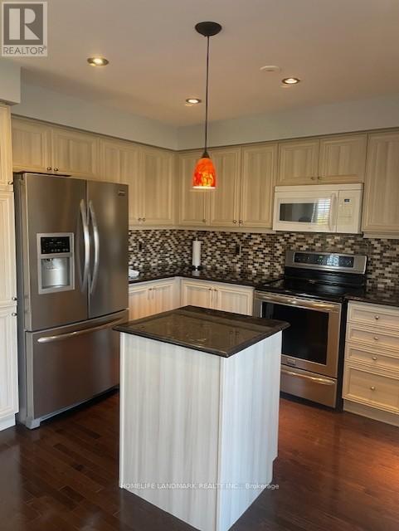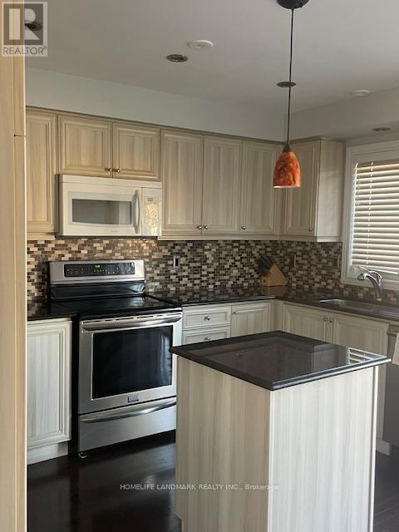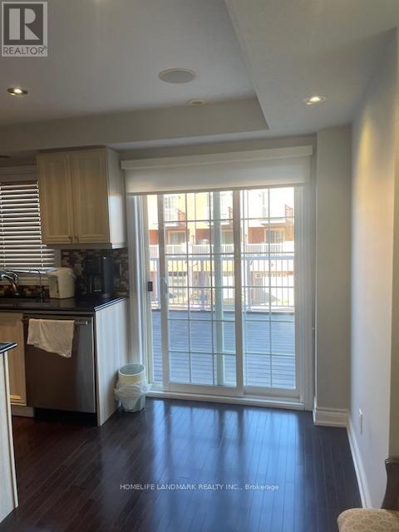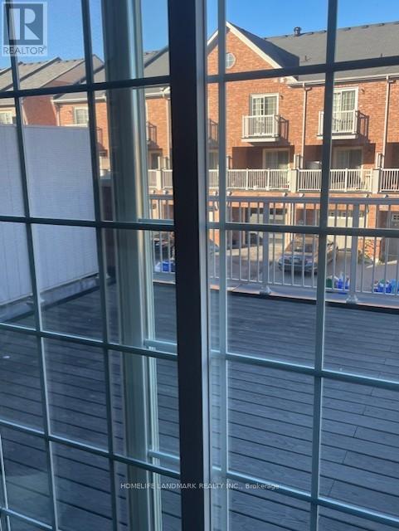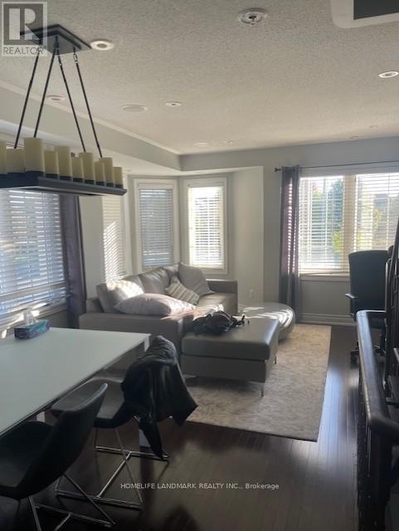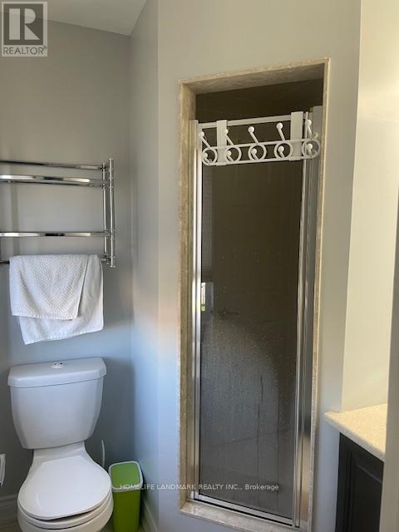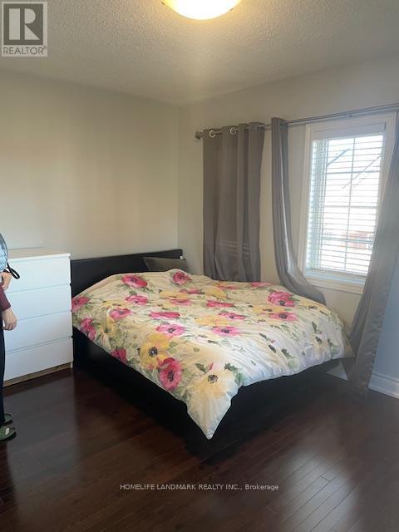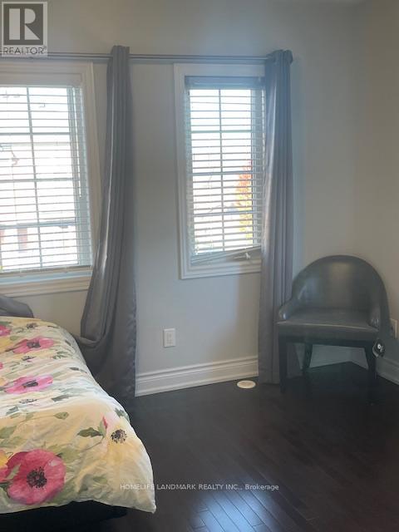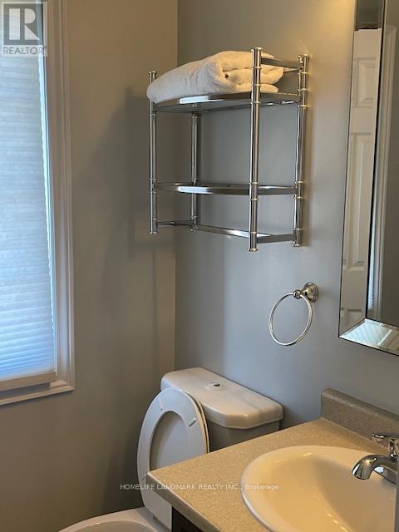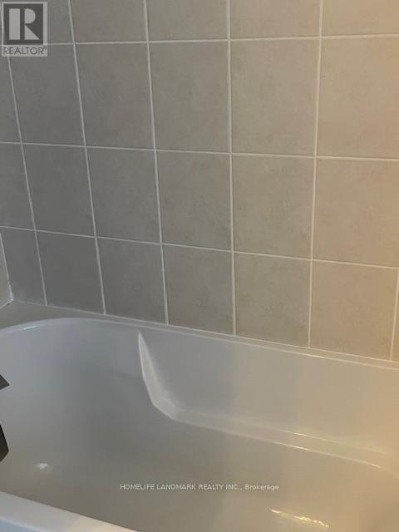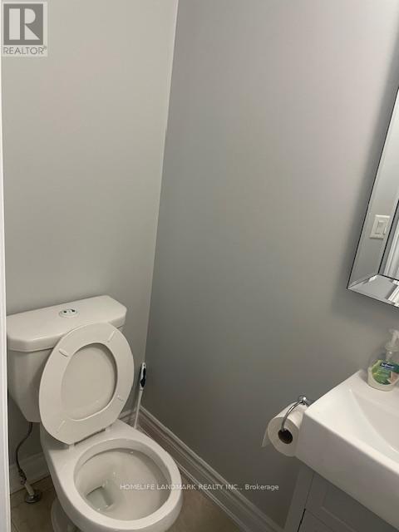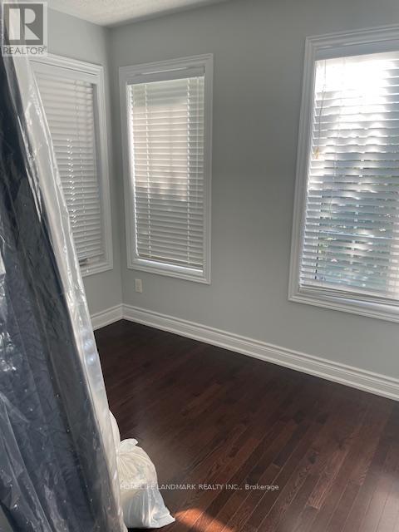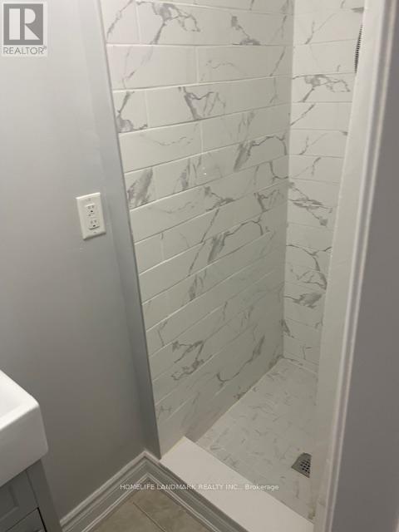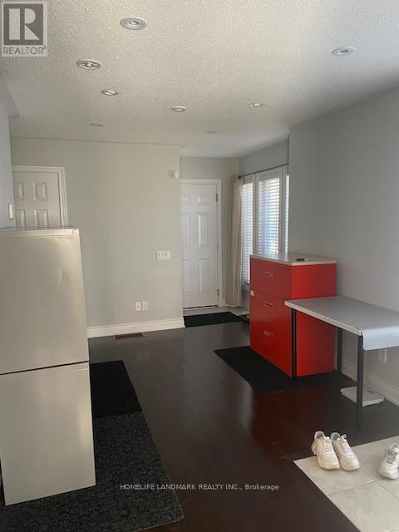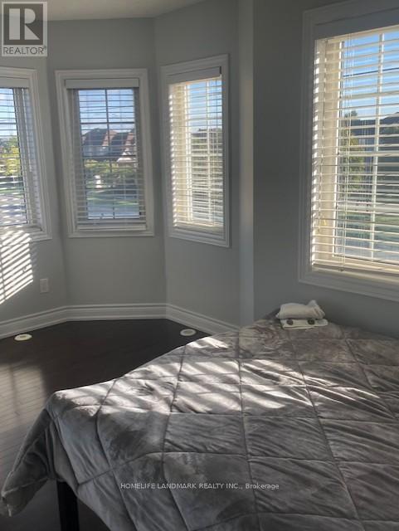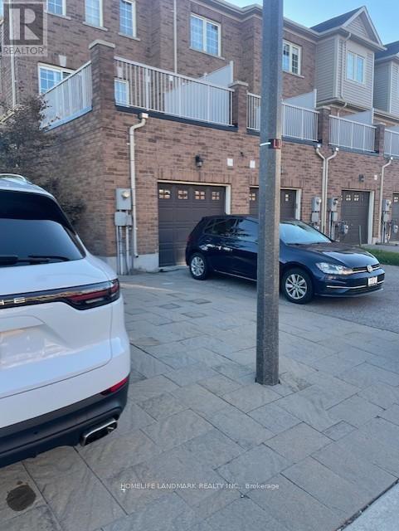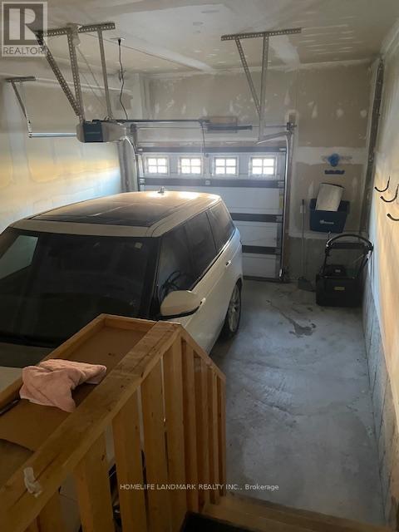2 Percy Reesor Street Markham, Ontario L6C 0M7
3 Bedroom
3 Bathroom
1,100 - 1,500 ft2
Central Air Conditioning
Forced Air
$3,100 Monthly
Gorgeous 3 Bedroom Freehold Corner End Unit Townhouse Built By Aspen Ridge Homes With Tons Of Upgrades!Hardwood Flrs,Pot Lights,Surround Sound System In Lr & Kitchen,Granite Countertop In Kit & Much More!Direct Access To Garage,W/O From Kit To A Spacious Deck W/Gas Line For Bbq.Located In Top Ranked Stonebridge P.S. & Pierre Elliott Trudeau H.S. Zone,Parks,Community Centre,Shopping,404/407,Go Station & Transit.Shows 10++ (id:24801)
Property Details
| MLS® Number | N12451903 |
| Property Type | Single Family |
| Community Name | Berczy |
| Amenities Near By | Place Of Worship, Public Transit, Schools |
| Community Features | Community Centre |
| Features | Carpet Free |
| Parking Space Total | 4 |
Building
| Bathroom Total | 3 |
| Bedrooms Above Ground | 3 |
| Bedrooms Total | 3 |
| Age | 0 To 5 Years |
| Appliances | Dishwasher, Dryer, Stove, Washer, Window Coverings, Refrigerator |
| Basement Development | Unfinished |
| Basement Type | N/a (unfinished) |
| Construction Style Attachment | Attached |
| Cooling Type | Central Air Conditioning |
| Exterior Finish | Brick |
| Flooring Type | Hardwood |
| Foundation Type | Concrete |
| Heating Fuel | Natural Gas |
| Heating Type | Forced Air |
| Stories Total | 3 |
| Size Interior | 1,100 - 1,500 Ft2 |
| Type | Row / Townhouse |
| Utility Water | Municipal Water |
Parking
| Attached Garage | |
| Garage |
Land
| Acreage | No |
| Land Amenities | Place Of Worship, Public Transit, Schools |
| Sewer | Sanitary Sewer |
| Size Frontage | 27 Ft ,9 In |
| Size Irregular | 27.8 Ft ; As Per Mpac |
| Size Total Text | 27.8 Ft ; As Per Mpac |
Rooms
| Level | Type | Length | Width | Dimensions |
|---|---|---|---|---|
| Second Level | Dining Room | 3.68 m | 6.18 m | 3.68 m x 6.18 m |
| Second Level | Living Room | 3.68 m | 6.18 m | 3.68 m x 6.18 m |
| Second Level | Kitchen | 3.99 m | 3.84 m | 3.99 m x 3.84 m |
| Third Level | Primary Bedroom | 3.99 m | 3.04 m | 3.99 m x 3.04 m |
| Third Level | Bedroom 2 | 3.68 m | 2.46 m | 3.68 m x 2.46 m |
| Main Level | Den | 3.1 m | 5.51 m | 3.1 m x 5.51 m |
| Main Level | Bedroom 3 | 3.1 m | 3.35 m | 3.1 m x 3.35 m |
https://www.realtor.ca/real-estate/28966466/2-percy-reesor-street-markham-berczy-berczy
Contact Us
Contact us for more information
Jolly Wenmin Chen
Broker
Homelife Landmark Realty Inc.
7240 Woodbine Ave Unit 103
Markham, Ontario L3R 1A4
7240 Woodbine Ave Unit 103
Markham, Ontario L3R 1A4
(905) 305-1600
(905) 305-1609
www.homelifelandmark.com/


