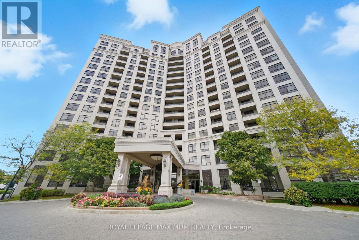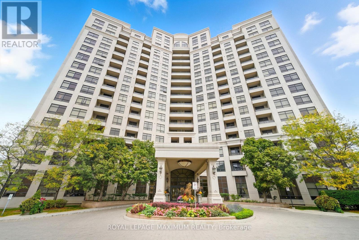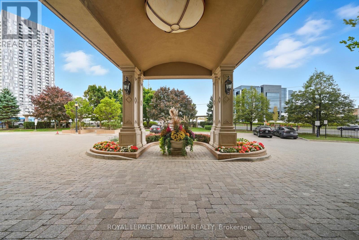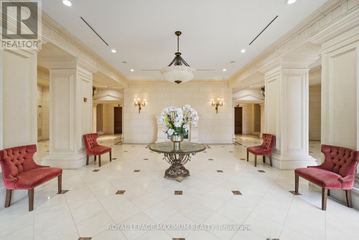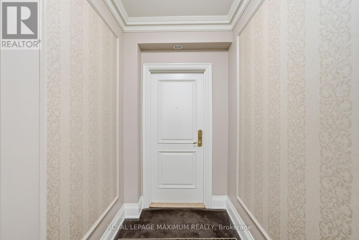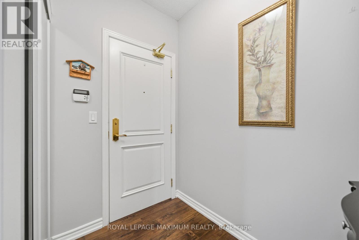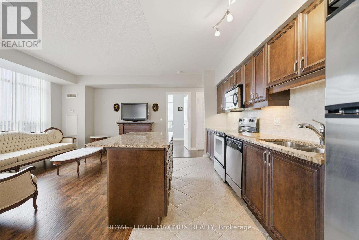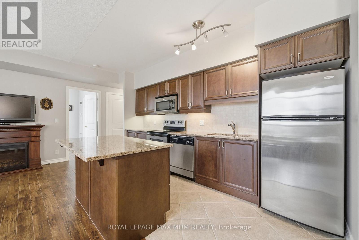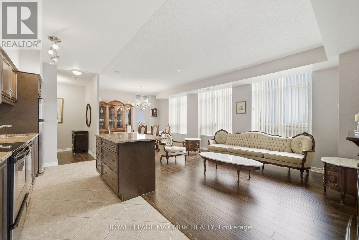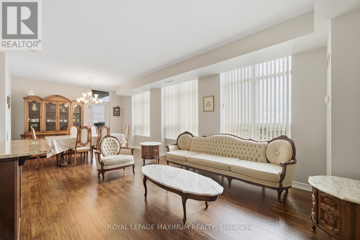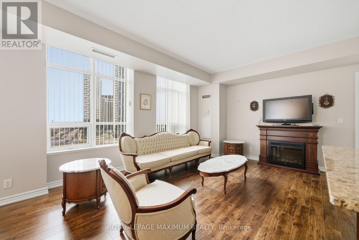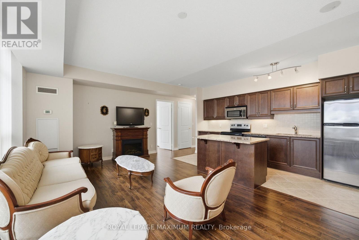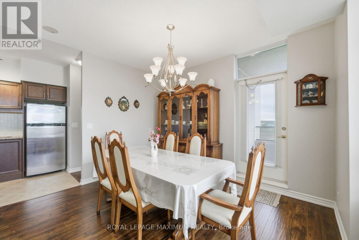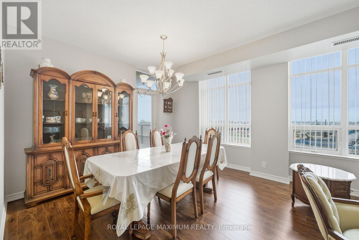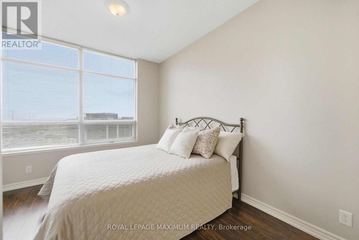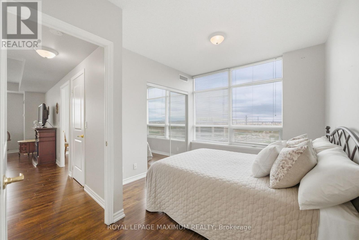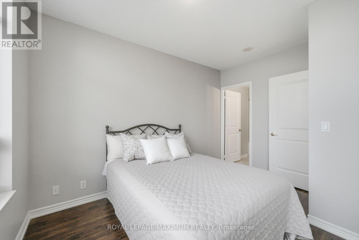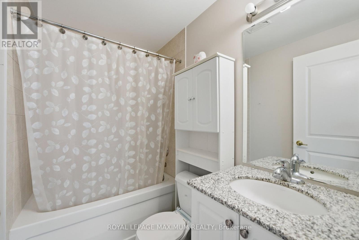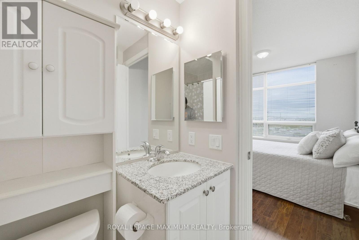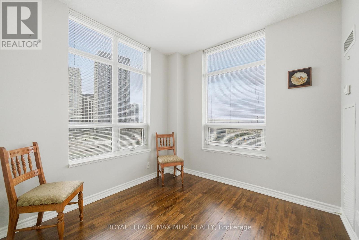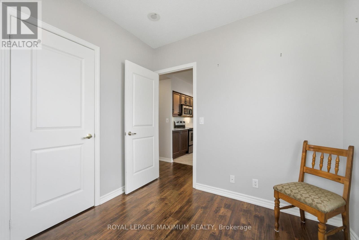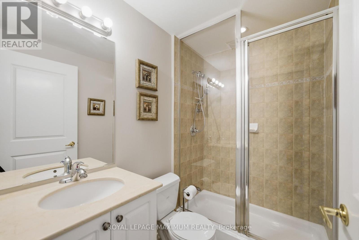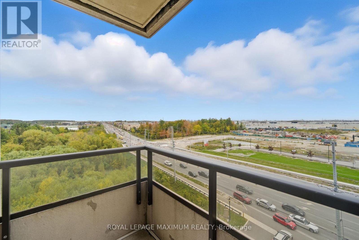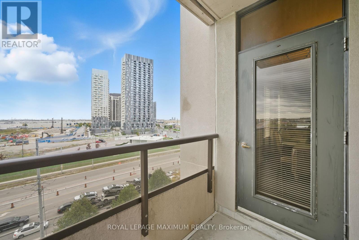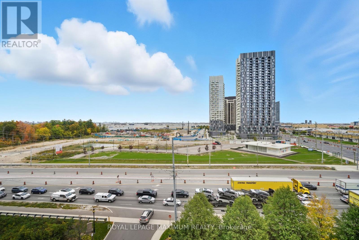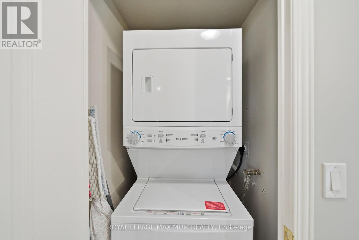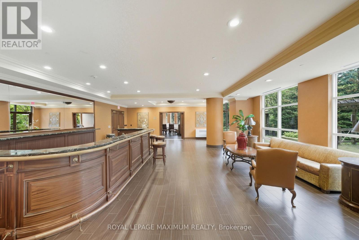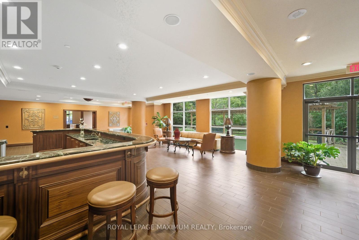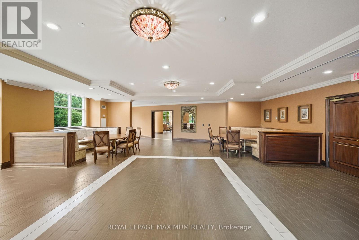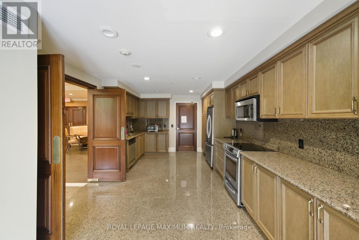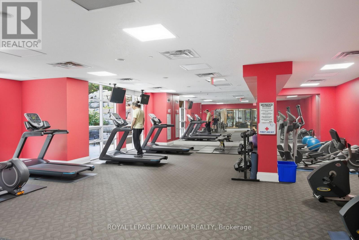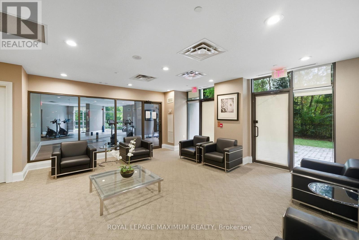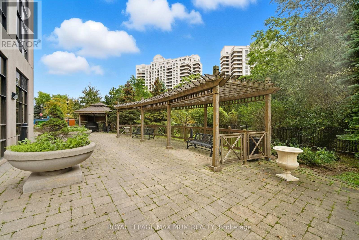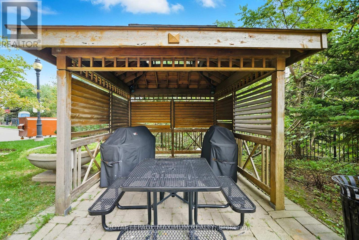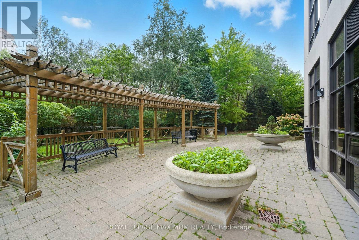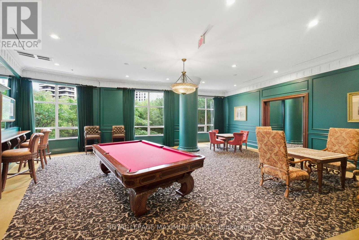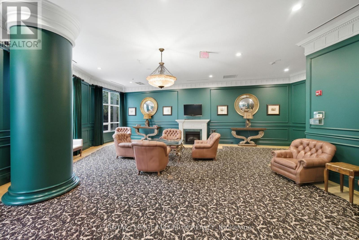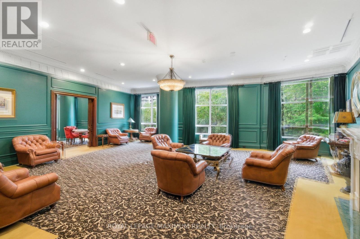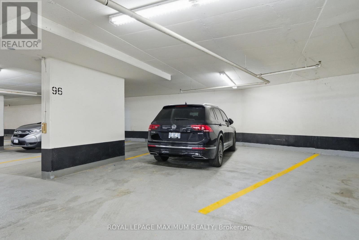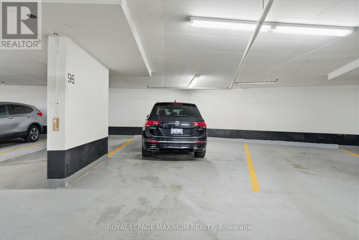714 - 9225 Jane Street Vaughan, Ontario L6A 0J7
$649,000Maintenance, Heat, Water, Common Area Maintenance, Insurance, Parking
$846 Monthly
Maintenance, Heat, Water, Common Area Maintenance, Insurance, Parking
$846 MonthlyLarge 2 Bedroom 2 Bathroom Prime Corner Unit at The Highly Desirable Bellaria Tower 1. Amazing Floorplan With Spacious Living & Dining Rooms, Open Concept to Large Kitchen Featuring Stone Countertops, Stainless Steel Appliances, Large Island with Breakfast Bar, and Tons of Cabinet Storage & Countertop Space. Corner Unit With Large Windows Throughout, Tons of Natural Light. Primary Bedroom With 4 pc Ensuite. Sunfilled 2nd Bedroom. 3pc Bathroom With Stone Countertops & Glass Shower. No Carpet Throughout. Balcony With Premium South and East Views, Overlooking Greenspace. Perfectly Appointed Approx 940 Sqft. 1 Owned Parking Space Nearby Elevator. Great Condo Amenities Include: Gatehouse Security, 24 Hr Concierge, Visitor Parking, Party Room, Gym, Outdoor BBQ Area, Games Room. Fantastic Location, Steps From Public Transit, Fine Dining, Vaughan Mills Mall, Schools, Parks, & More! Minutes from Cortelucci Hospital, Vaughan Subway Station and Hwy's 400 & 407. Incredible Value and Location! (id:24801)
Property Details
| MLS® Number | N12452095 |
| Property Type | Single Family |
| Community Name | Maple |
| Amenities Near By | Hospital, Public Transit |
| Community Features | Pet Restrictions |
| Features | Wooded Area, Elevator, Balcony, Carpet Free |
| Parking Space Total | 1 |
| View Type | City View |
Building
| Bathroom Total | 2 |
| Bedrooms Above Ground | 2 |
| Bedrooms Total | 2 |
| Amenities | Security/concierge, Exercise Centre, Recreation Centre, Party Room, Visitor Parking |
| Appliances | Blinds, Dishwasher, Dryer, Microwave, Stove, Washer, Refrigerator |
| Cooling Type | Central Air Conditioning |
| Exterior Finish | Concrete |
| Fire Protection | Security Guard |
| Flooring Type | Tile |
| Size Interior | 900 - 999 Ft2 |
| Type | Apartment |
Parking
| Underground | |
| Garage |
Land
| Acreage | No |
| Land Amenities | Hospital, Public Transit |
Rooms
| Level | Type | Length | Width | Dimensions |
|---|---|---|---|---|
| Flat | Kitchen | 4.5 m | 2.6 m | 4.5 m x 2.6 m |
| Flat | Living Room | 4.9 m | 3.5 m | 4.9 m x 3.5 m |
| Flat | Dining Room | 3.5 m | 3.2 m | 3.5 m x 3.2 m |
| Flat | Bathroom | 2 m | 2 m | 2 m x 2 m |
| Flat | Primary Bedroom | 4 m | 3.1 m | 4 m x 3.1 m |
| Flat | Bedroom 2 | 3 m | 2.7 m | 3 m x 2.7 m |
https://www.realtor.ca/real-estate/28966800/714-9225-jane-street-vaughan-maple-maple
Contact Us
Contact us for more information
Julia Miceli
Salesperson
juliamiceli.com/
www.facebook.com/juliamicelirealtor/
ca.linkedin.com/in/julia-miceli-09b05a17b?trk=people-guest_people_search-card
7694 Islington Avenue, 2nd Floor
Vaughan, Ontario L4L 1W3
(416) 324-2626
(905) 856-9030
www.royallepagemaximum.ca
Adam Miceli
Broker
7694 Islington Avenue, 2nd Floor
Vaughan, Ontario L4L 1W3
(416) 324-2626
(905) 856-9030
www.royallepagemaximum.ca


