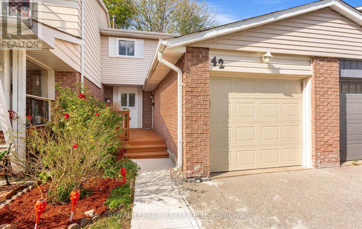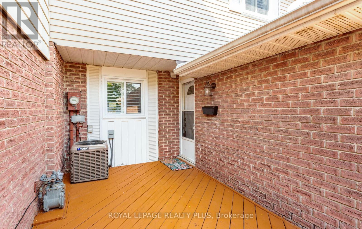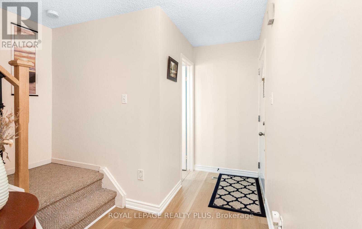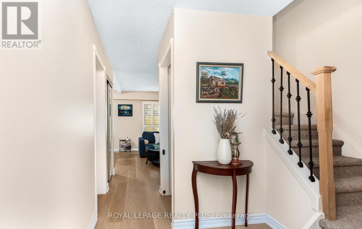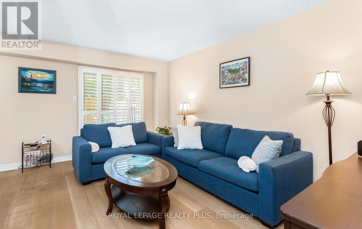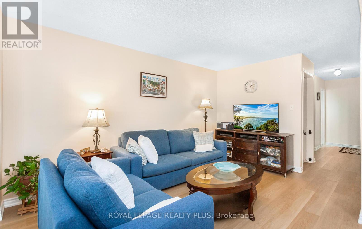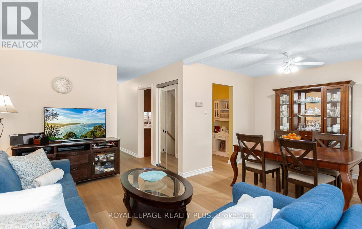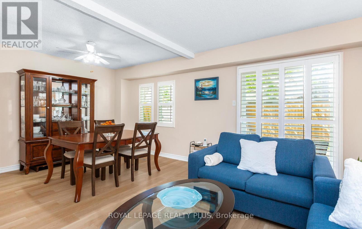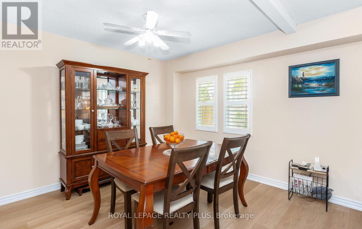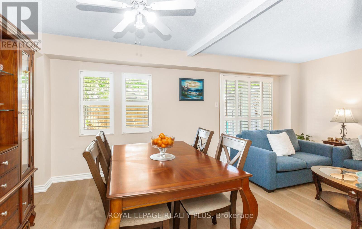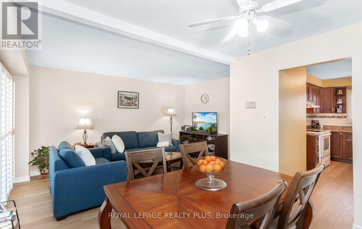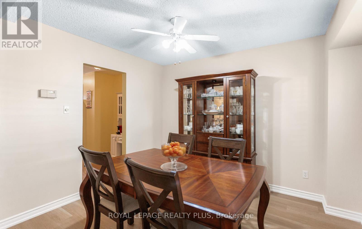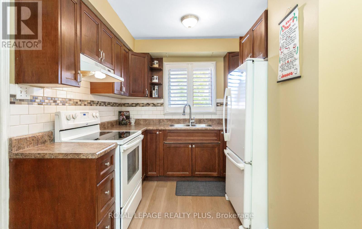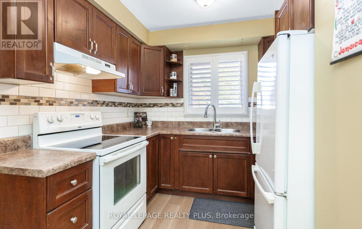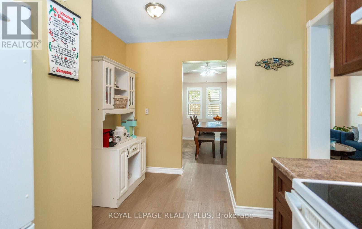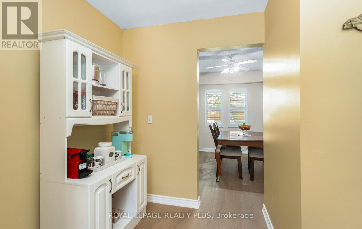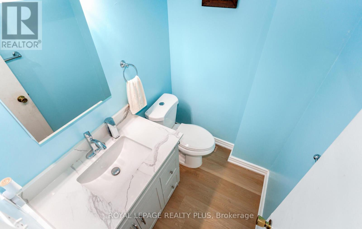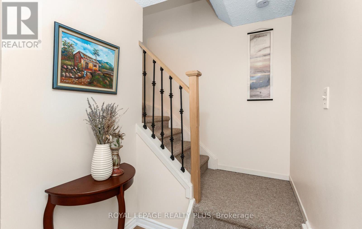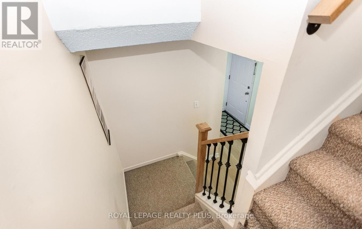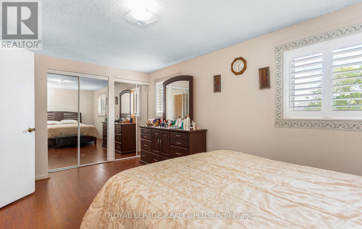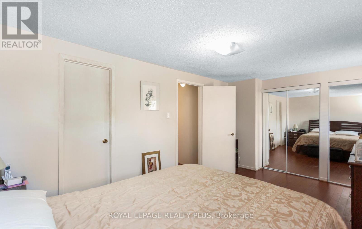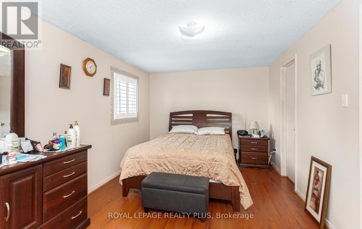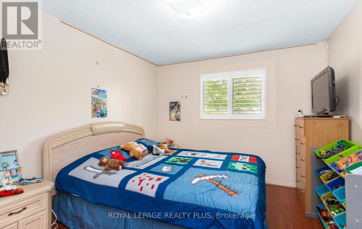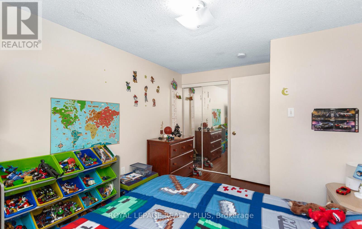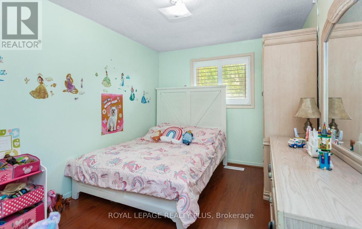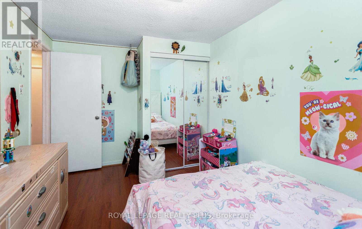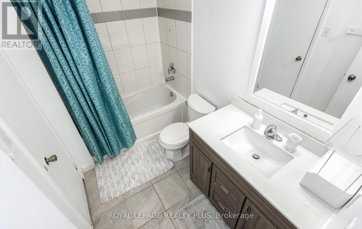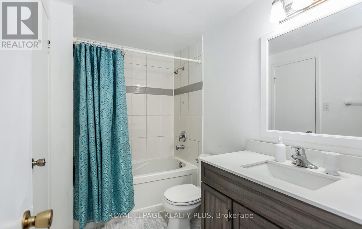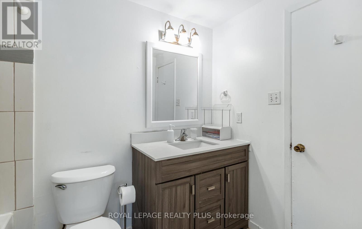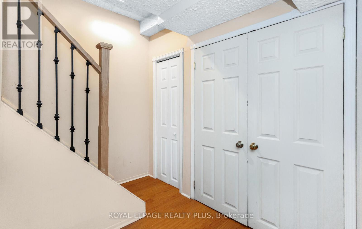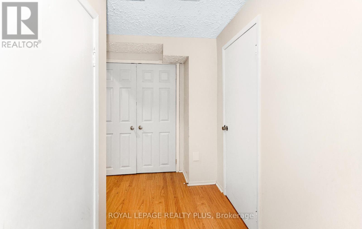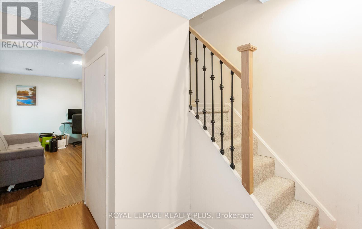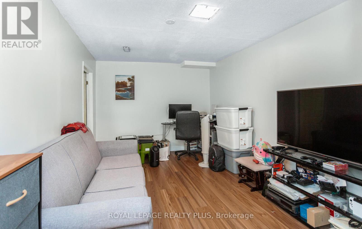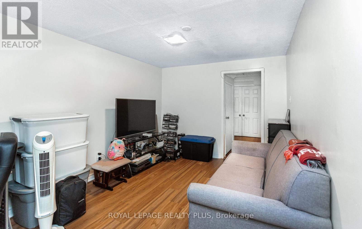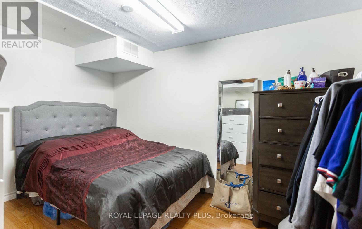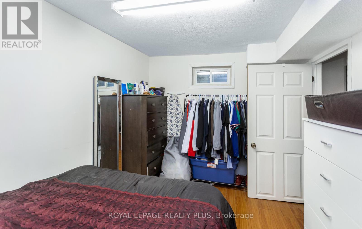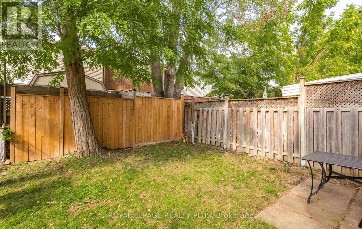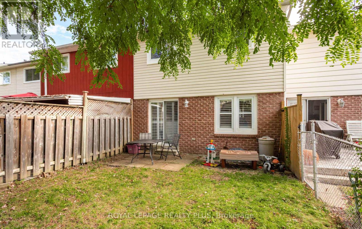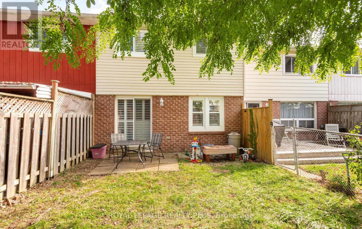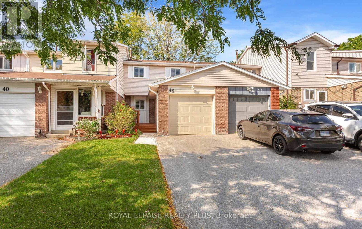42 Gilmore Drive Brampton, Ontario L6V 3K4
$649,900
Stop your search! Amazing and affordable 3+1 bedroom townhome in a quiet, family-friendly neighbourhood! Well-maintained and ready to move in! This home sweet home is larger than it looks with a functional layout and plenty of storage space! Perfect for a young family. Almost 1,200 square feet + a finished basement featuring a rec/multi-purpose family room and an extra bedroom. Huge master bedroom with brand new (2025) windows and a 4-piece semi-ensuite. New (2024) laminate flooring on entire main floor + family room in the basement. Freshly painted (2025) main floor and second floor hallway. New (2024) washing machine. Renovated powder room (2024) and main washroom (2018). New (2024) porch. New (2024) backyard fence. Cold room offers additional storage. Beautiful California shutters on the main floor. Fantastic location close to schools, parks, public transit, major highways, restaurants, and shopping amenities! Don't miss this rare opportunity to own a well maintained home in a desirable location! (id:24801)
Property Details
| MLS® Number | W12451292 |
| Property Type | Single Family |
| Community Name | Madoc |
| Amenities Near By | Golf Nearby, Park |
| Equipment Type | Water Heater |
| Parking Space Total | 3 |
| Rental Equipment Type | Water Heater |
Building
| Bathroom Total | 2 |
| Bedrooms Above Ground | 3 |
| Bedrooms Below Ground | 1 |
| Bedrooms Total | 4 |
| Age | 31 To 50 Years |
| Appliances | Garage Door Opener Remote(s), Central Vacuum, Water Heater, All, Dryer, Garage Door Opener, Hood Fan, Stove, Window Coverings, Refrigerator |
| Basement Development | Finished |
| Basement Type | N/a (finished) |
| Construction Style Attachment | Attached |
| Cooling Type | Central Air Conditioning |
| Exterior Finish | Brick, Vinyl Siding |
| Flooring Type | Laminate |
| Foundation Type | Poured Concrete |
| Half Bath Total | 1 |
| Heating Fuel | Natural Gas |
| Heating Type | Forced Air |
| Stories Total | 2 |
| Size Interior | 1,100 - 1,500 Ft2 |
| Type | Row / Townhouse |
| Utility Water | Municipal Water |
Parking
| Attached Garage | |
| Garage |
Land
| Acreage | No |
| Fence Type | Fenced Yard |
| Land Amenities | Golf Nearby, Park |
| Sewer | Sanitary Sewer |
| Size Depth | 100 Ft |
| Size Frontage | 20 Ft |
| Size Irregular | 20 X 100 Ft ; None |
| Size Total Text | 20 X 100 Ft ; None |
Rooms
| Level | Type | Length | Width | Dimensions |
|---|---|---|---|---|
| Second Level | Primary Bedroom | 5.15 m | 3.09 m | 5.15 m x 3.09 m |
| Second Level | Bedroom 2 | 4.18 m | 3 m | 4.18 m x 3 m |
| Second Level | Bedroom 3 | 4.13 m | 2.68 m | 4.13 m x 2.68 m |
| Basement | Great Room | 4.55 m | 2.95 m | 4.55 m x 2.95 m |
| Basement | Bedroom | 3.77 m | 2.67 m | 3.77 m x 2.67 m |
| Main Level | Living Room | 5.83 m | 4.77 m | 5.83 m x 4.77 m |
| Main Level | Dining Room | 5.83 m | 3.38 m | 5.83 m x 3.38 m |
| Main Level | Kitchen | 4.36 m | 2.62 m | 4.36 m x 2.62 m |
https://www.realtor.ca/real-estate/28965573/42-gilmore-drive-brampton-madoc-madoc
Contact Us
Contact us for more information
Lambros Bryan Demos
Broker
heartandsoldgta.ca/
www.facebook.com/heartandsoldgta
twitter.com/heartandsoldgta
www.linkedin.com/in/heartandsoldgta
2575 Dundas Street West
Mississauga, Ontario L5K 2M6
(905) 828-6550
(905) 828-1511


