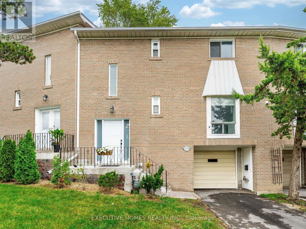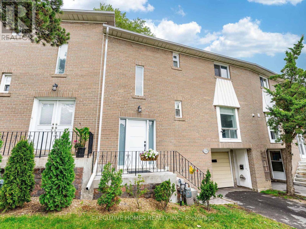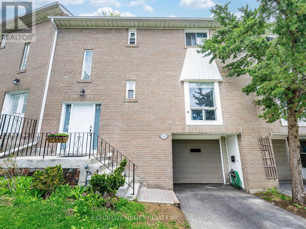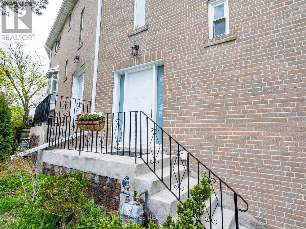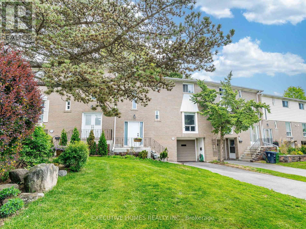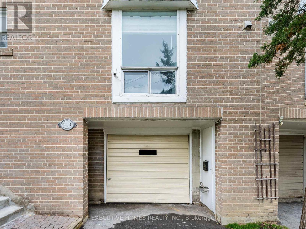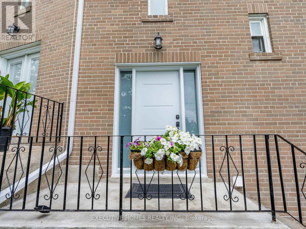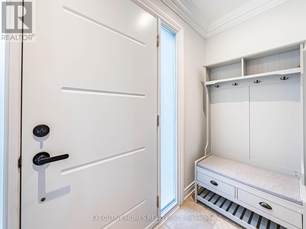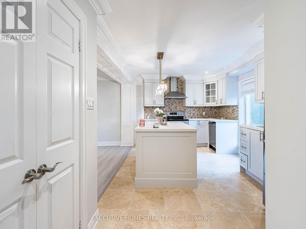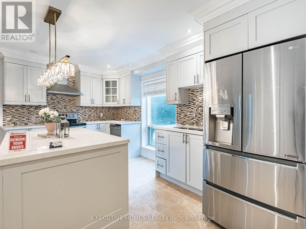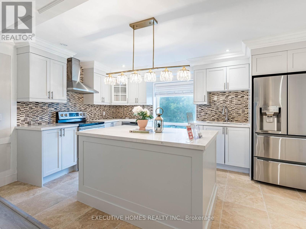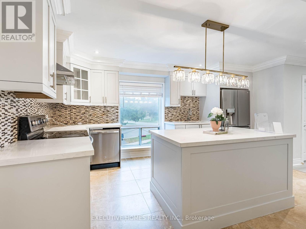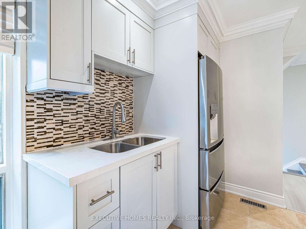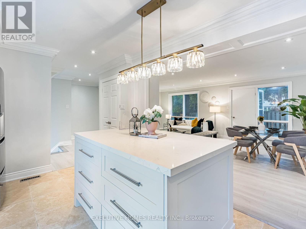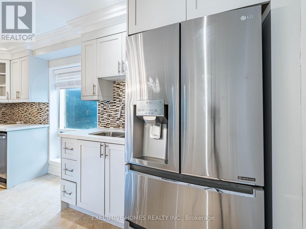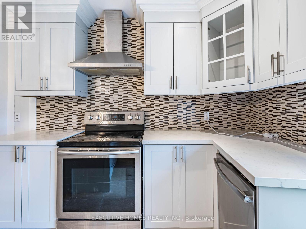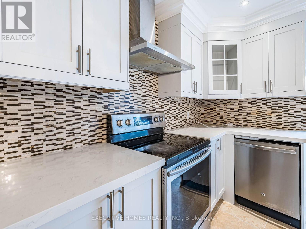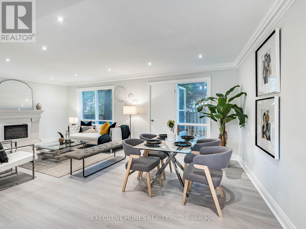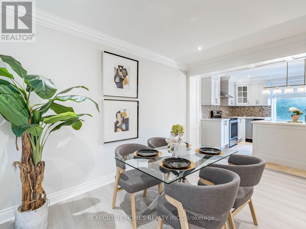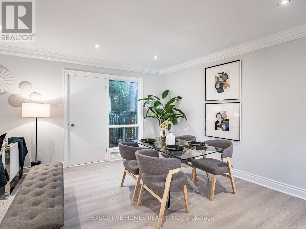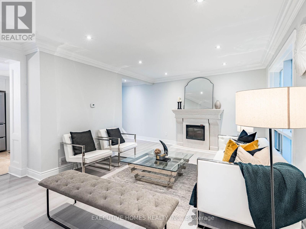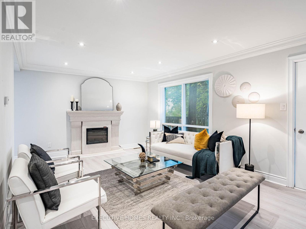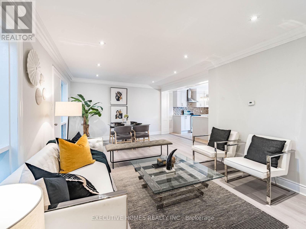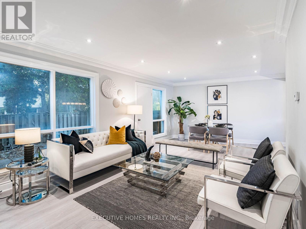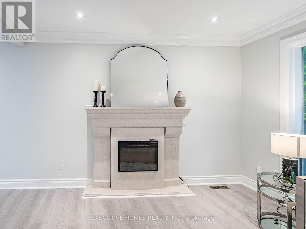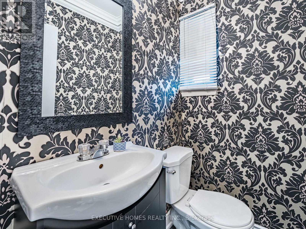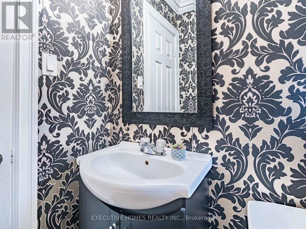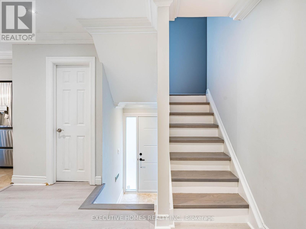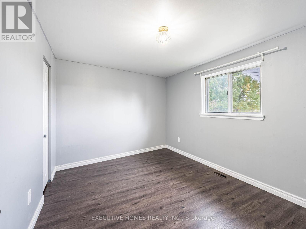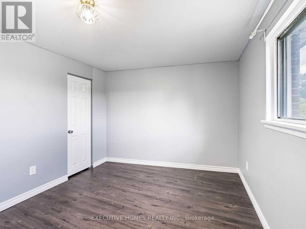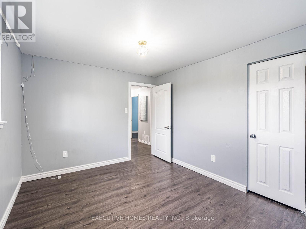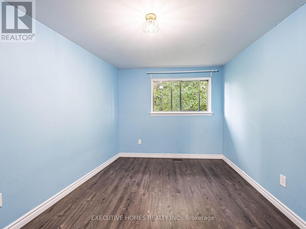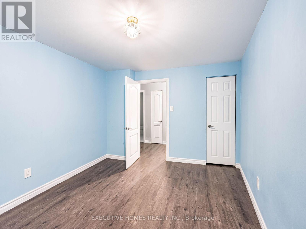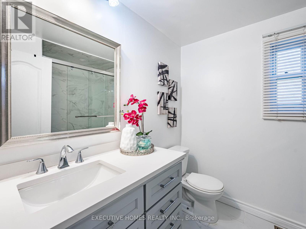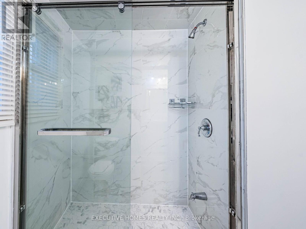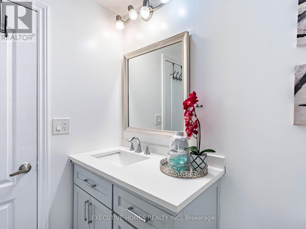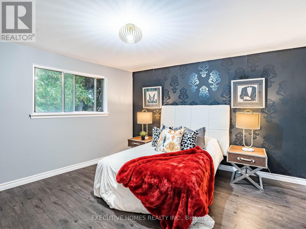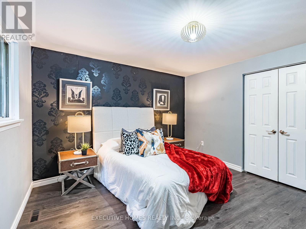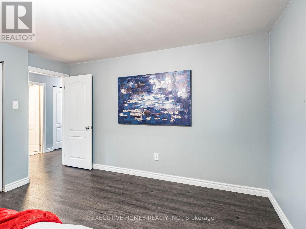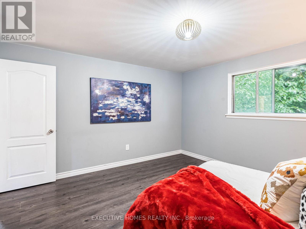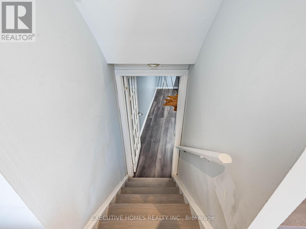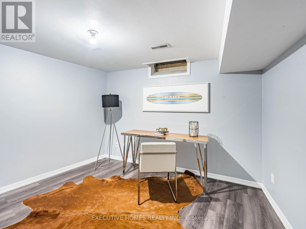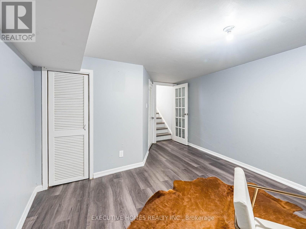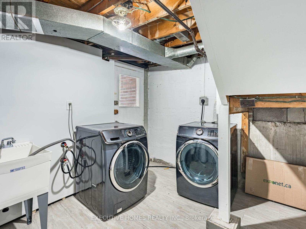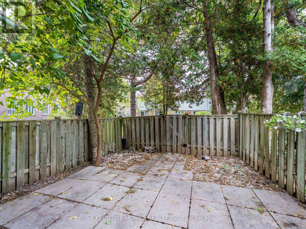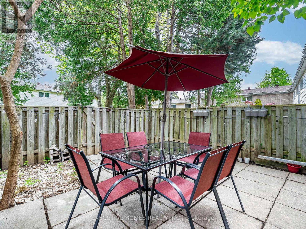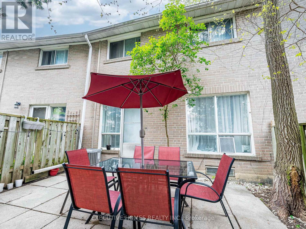210 - 55 Rameau Drive E Toronto, Ontario M2H 1T6
$789,900Maintenance, Insurance, Parking, Water, Common Area Maintenance, Cable TV
$603.87 Monthly
Maintenance, Insurance, Parking, Water, Common Area Maintenance, Cable TV
$603.87 MonthlyRenovated 3-Bed Townhome with Private Garage, 3-Car Parking & Premium Finishes! Welcome to 210-55 Rameau Drive, a beautifully renovated townhome in the heart of Hillcrest Village, one of North York's most sought-after communities. This spacious 1,400 Sqft, 3-bedroom, 2-bathroom home features a custom open-concept kitchen, elegant crown moldings, a plaster mantle fireplace, and an updated full bathroom. Enjoy the rare convenience of a private garage and a driveway that fits 3 cars a standout feature in the area. The private backyard opens directly to a shared green space, offering the perfect setting for outdoor relaxation. Located just minutes from AY Jackson SS, Seneca College, Fairview Mall, TTC, GO Train, subways, and major highways. A turnkey home offering location, comfort, and style move in and enjoy! (id:24801)
Property Details
| MLS® Number | C12451084 |
| Property Type | Single Family |
| Community Name | Hillcrest Village |
| Community Features | Pets Allowed With Restrictions |
| Equipment Type | Water Heater |
| Features | Carpet Free |
| Parking Space Total | 3 |
| Rental Equipment Type | Water Heater |
Building
| Bathroom Total | 2 |
| Bedrooms Above Ground | 3 |
| Bedrooms Below Ground | 1 |
| Bedrooms Total | 4 |
| Age | 31 To 50 Years |
| Amenities | Fireplace(s) |
| Appliances | Garage Door Opener Remote(s) |
| Basement Development | Finished |
| Basement Features | Walk Out |
| Basement Type | N/a (finished) |
| Cooling Type | Central Air Conditioning |
| Exterior Finish | Brick |
| Fireplace Present | Yes |
| Fireplace Total | 1 |
| Flooring Type | Laminate, Ceramic |
| Half Bath Total | 1 |
| Heating Fuel | Natural Gas |
| Heating Type | Forced Air |
| Stories Total | 2 |
| Size Interior | 1,200 - 1,399 Ft2 |
| Type | Row / Townhouse |
Parking
| Attached Garage | |
| Garage |
Land
| Acreage | No |
Rooms
| Level | Type | Length | Width | Dimensions |
|---|---|---|---|---|
| Second Level | Primary Bedroom | 4.4 m | 3.97 m | 4.4 m x 3.97 m |
| Second Level | Bedroom 2 | 4.09 m | 2.77 m | 4.09 m x 2.77 m |
| Second Level | Bedroom 3 | 3.45 m | 2.97 m | 3.45 m x 2.97 m |
| Lower Level | Family Room | 3.72 m | 3.45 m | 3.72 m x 3.45 m |
| Lower Level | Laundry Room | 3.95 m | 2.5 m | 3.95 m x 2.5 m |
| Main Level | Living Room | 6.71 m | 3.7 m | 6.71 m x 3.7 m |
| Main Level | Dining Room | 6.71 m | 3.7 m | 6.71 m x 3.7 m |
| Main Level | Kitchen | 4.27 m | 4.08 m | 4.27 m x 4.08 m |
Contact Us
Contact us for more information
Fahim Shahzad
Salesperson
30 Eglinton Ave W Suite C12b
Mississauga, Ontario L5R 3E7
(905) 507-4776
(905) 507-4779


