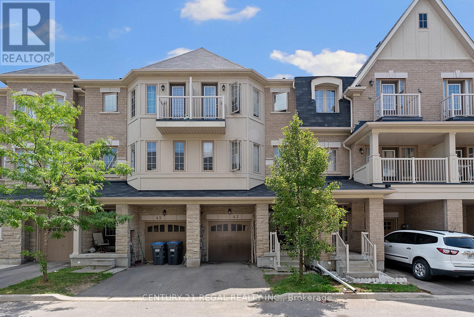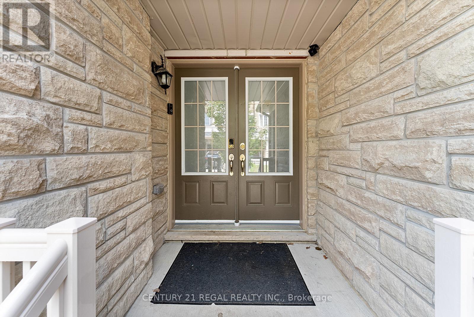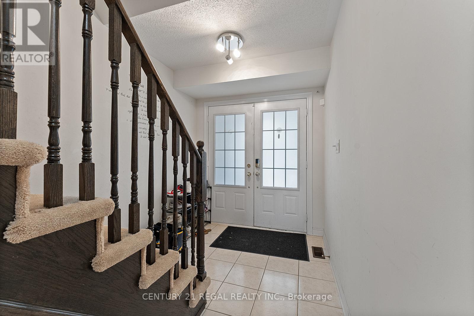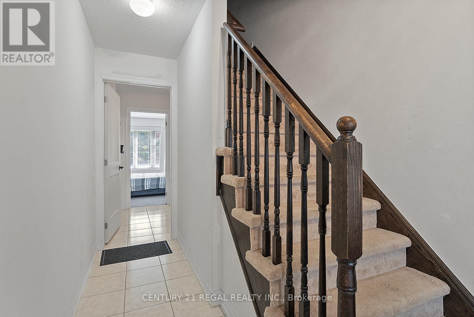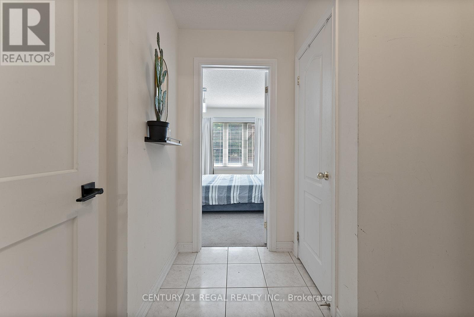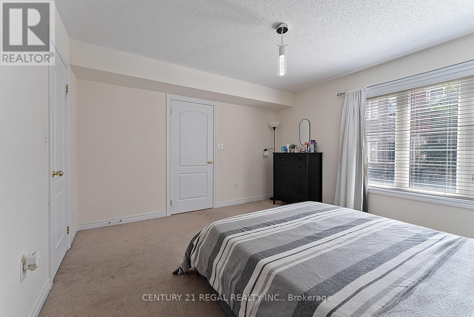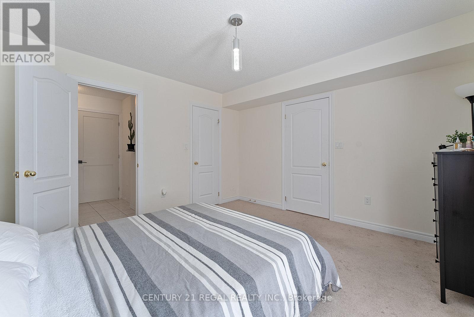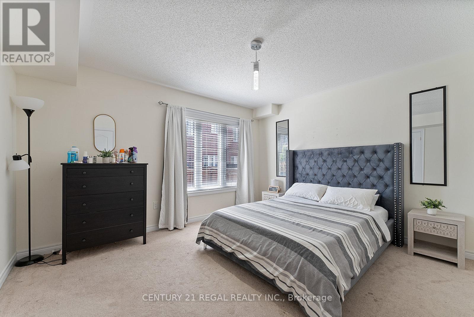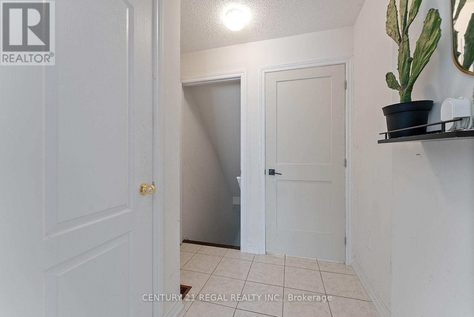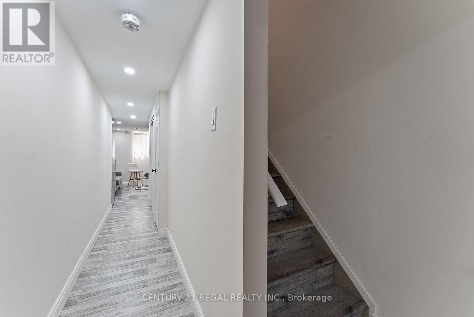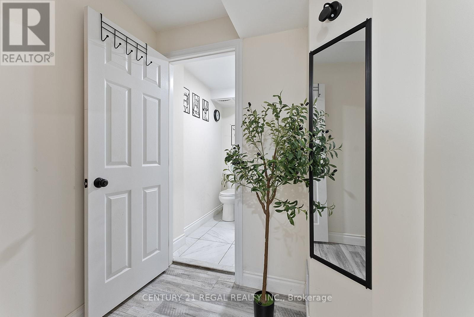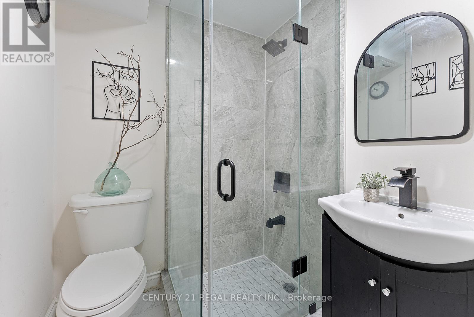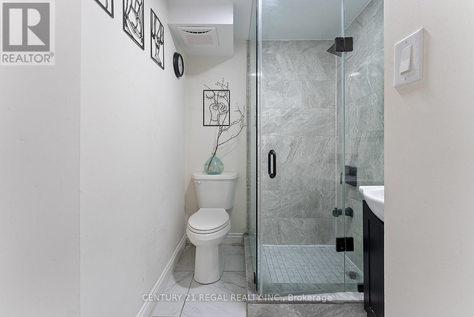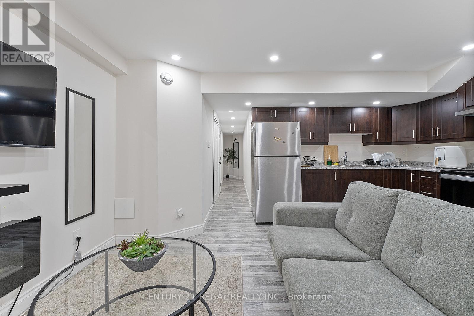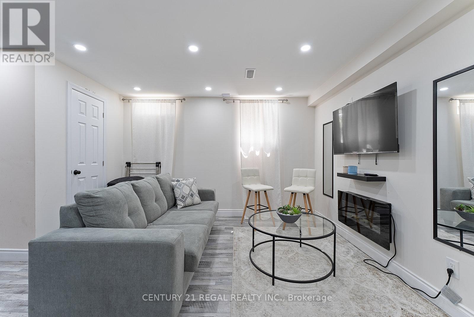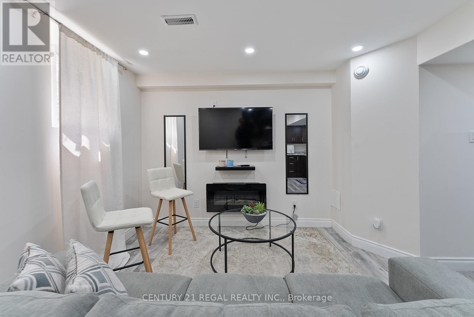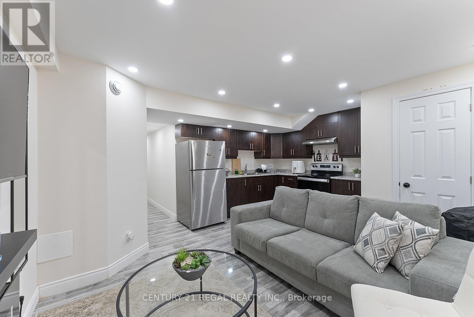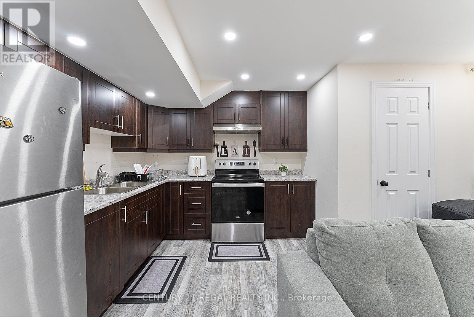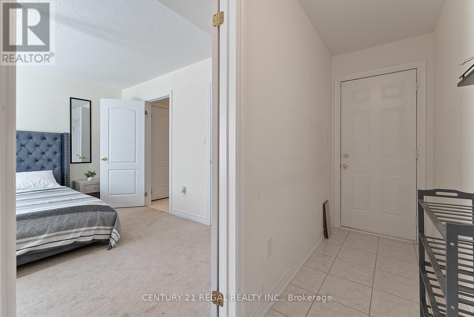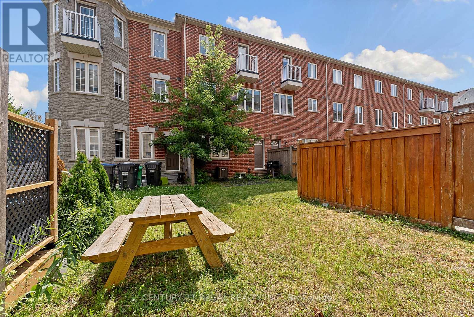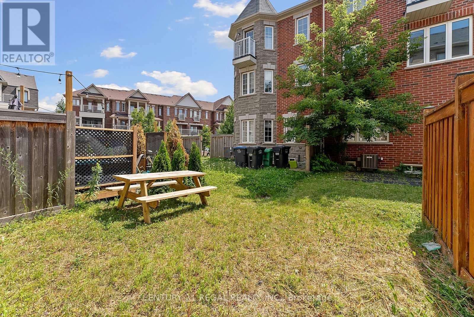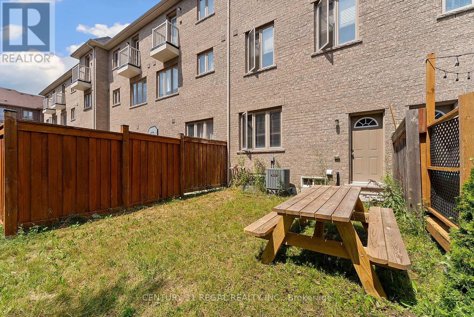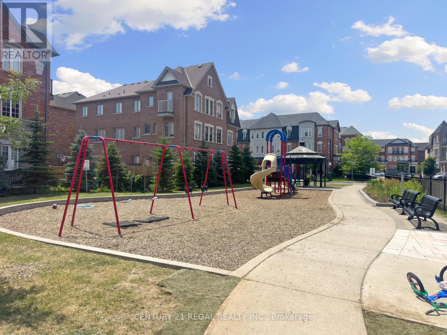Lower - 43 Tollgate Street Brampton, Ontario L6Z 0B4
1 Bedroom
1 Bathroom
1,500 - 2,000 ft2
Central Air Conditioning
Forced Air
$1,600 Monthly
Beautiful 2 story basement apartment with access to garage and backyard. SS appliances. Washer/Dryer shared with tenants living in above unit. Minutes away from Golf Courses, Schools, Bus Transit and Hwy 410. Tenant will pay 30% hydro. Family above pays 70 % (id:24801)
Property Details
| MLS® Number | W12451119 |
| Property Type | Single Family |
| Community Name | Heart Lake East |
| Amenities Near By | Golf Nearby, Hospital, Park, Public Transit |
| Features | Cul-de-sac |
| Parking Space Total | 1 |
Building
| Bathroom Total | 1 |
| Bedrooms Above Ground | 1 |
| Bedrooms Total | 1 |
| Age | 6 To 15 Years |
| Appliances | Oven - Built-in |
| Basement Development | Finished |
| Basement Features | Apartment In Basement |
| Basement Type | N/a, N/a (finished) |
| Construction Style Attachment | Attached |
| Cooling Type | Central Air Conditioning |
| Exterior Finish | Brick, Brick Facing |
| Fire Protection | Alarm System, Smoke Detectors |
| Foundation Type | Concrete |
| Heating Fuel | Natural Gas |
| Heating Type | Forced Air |
| Stories Total | 3 |
| Size Interior | 1,500 - 2,000 Ft2 |
| Type | Row / Townhouse |
| Utility Water | Municipal Water |
Parking
| Attached Garage | |
| Garage |
Land
| Acreage | No |
| Land Amenities | Golf Nearby, Hospital, Park, Public Transit |
| Sewer | Sanitary Sewer |
| Size Depth | 77 Ft ,2 In |
| Size Frontage | 18 Ft |
| Size Irregular | 18 X 77.2 Ft |
| Size Total Text | 18 X 77.2 Ft |
Rooms
| Level | Type | Length | Width | Dimensions |
|---|
Utilities
| Electricity | Available |
| Sewer | Available |
Contact Us
Contact us for more information
Clyde Callender
Salesperson
Century 21 Regal Realty Inc.
4030 Sheppard Ave. E.
Toronto, Ontario M1S 1S6
4030 Sheppard Ave. E.
Toronto, Ontario M1S 1S6
(416) 291-0929
(416) 291-0984
www.century21regal.com/


