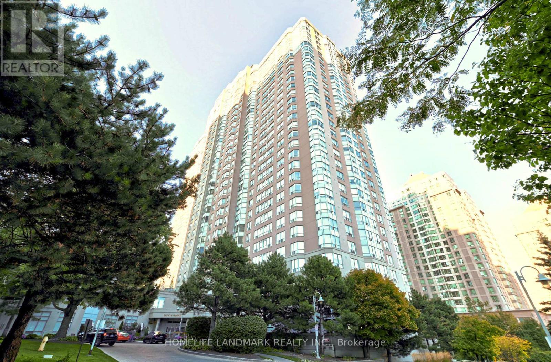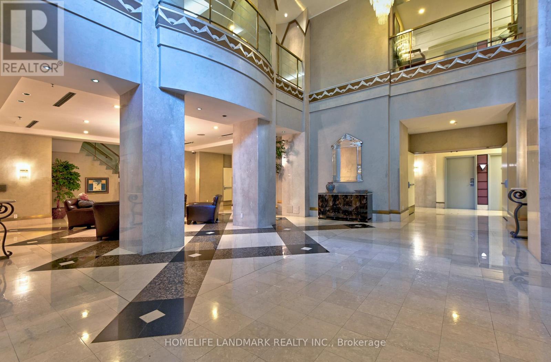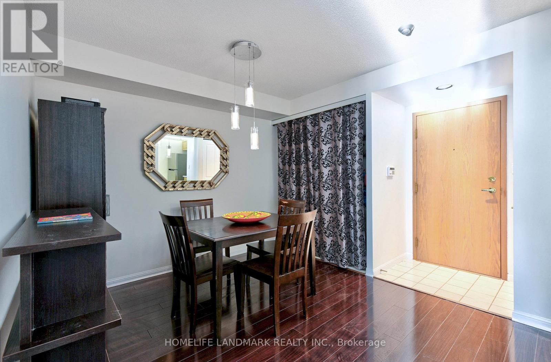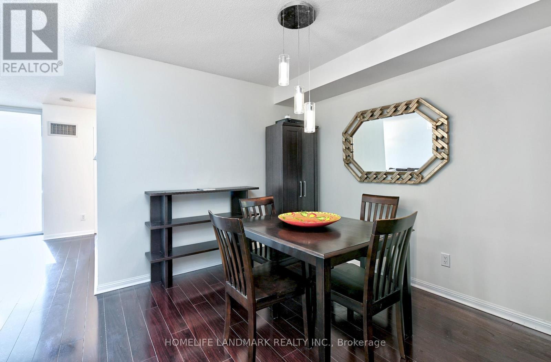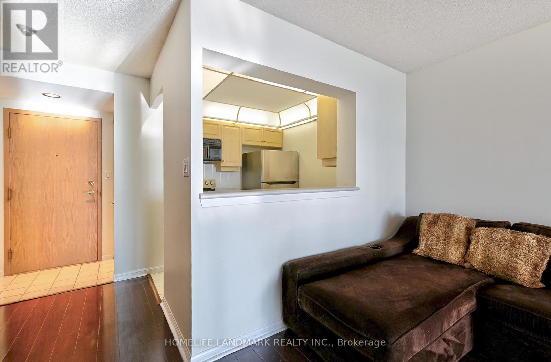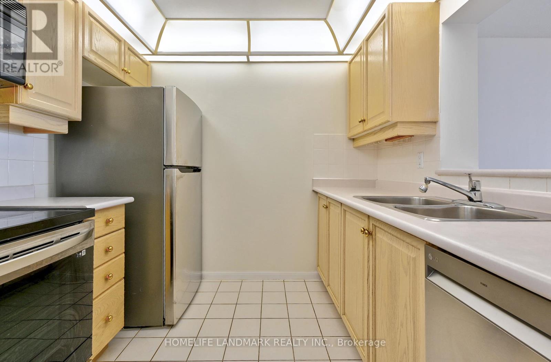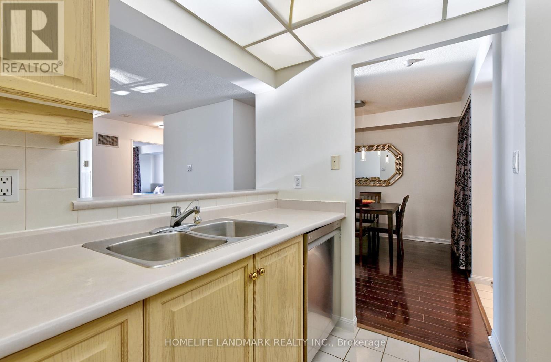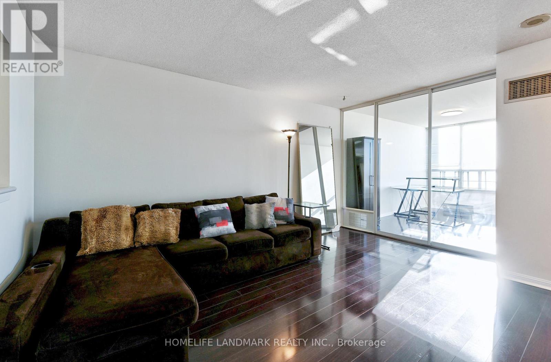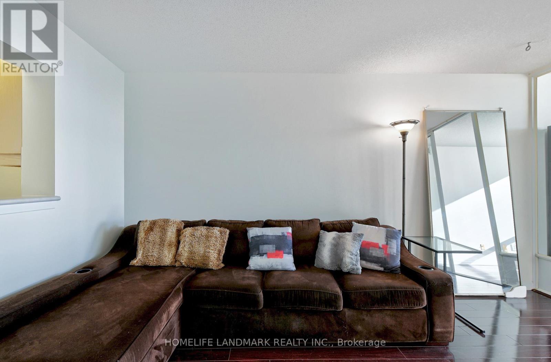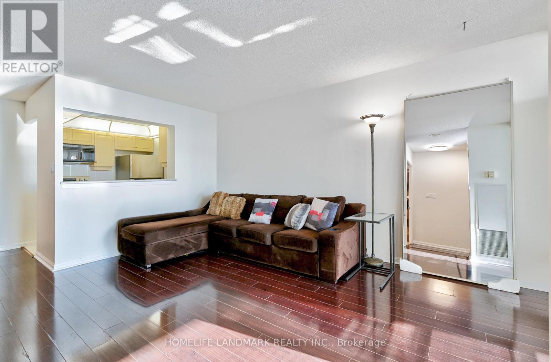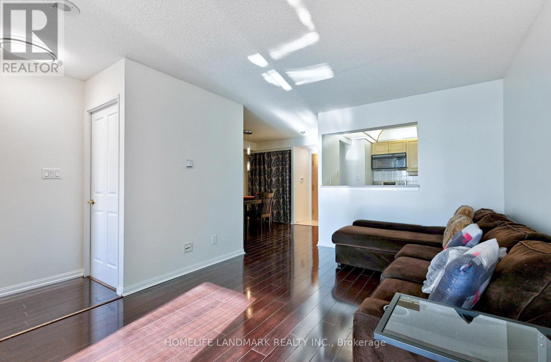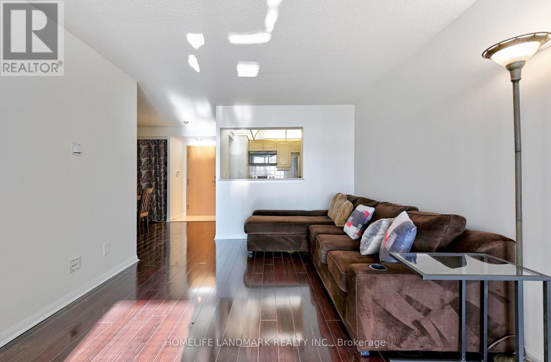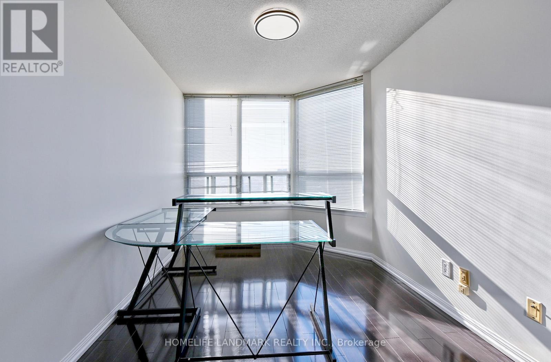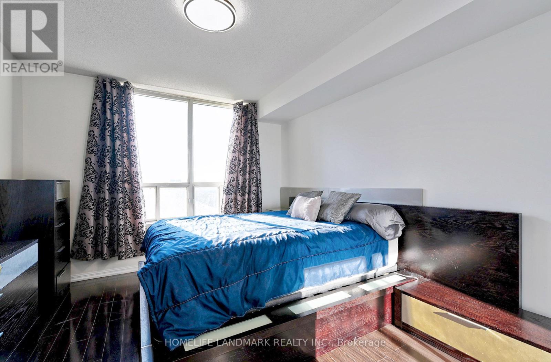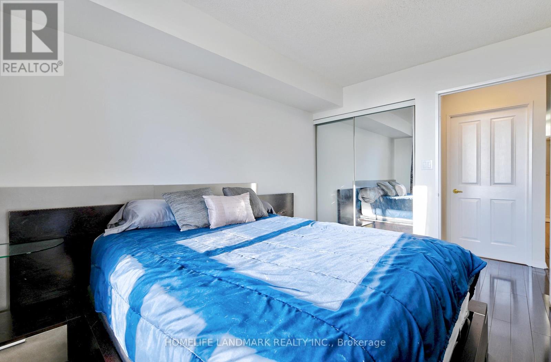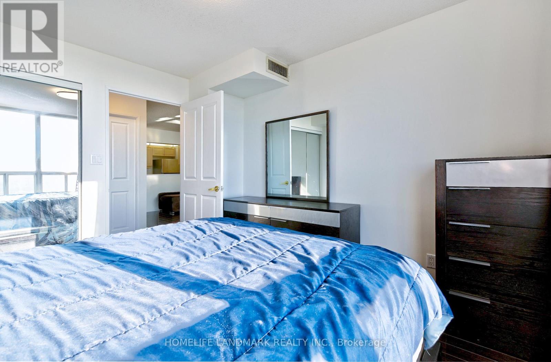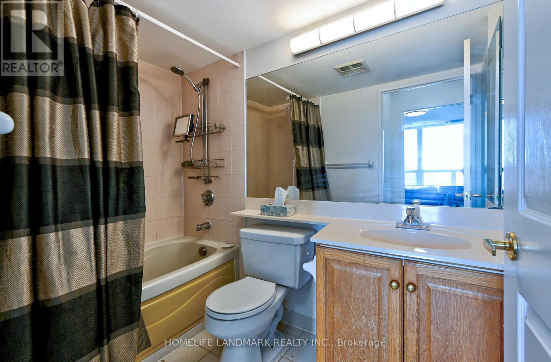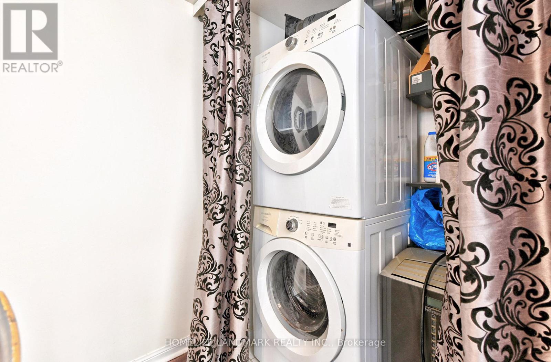2612 - 88 Corporate Drive Toronto, Ontario M1H 3G6
$2,550 Monthly
A Well Kept Bright, Sunny, Unobstructed West Facing, Spacious One Bedroom Plus A Den And Solarium (Can Be Used As A Second Bedroom) Parking Included! Fantastic Location Walk To Grocery Store, Scarborough Town Centre, Lrt & Subway To Downtown! Building Has Indoor/Outdoor Pools, Bbq's And Patio, Squash, Bowling, Gym, Billiards, Tennis, Children Activities And More! This Is A Great Place To Call Home. Brand New stainless steel over the range microwave has been ordered and will be installed shortly. (id:24801)
Property Details
| MLS® Number | E12451415 |
| Property Type | Single Family |
| Community Name | Woburn |
| Amenities Near By | Park, Schools |
| Community Features | Pets Not Allowed |
| Parking Space Total | 1 |
| Pool Type | Indoor Pool, Outdoor Pool |
| View Type | View |
Building
| Bathroom Total | 1 |
| Bedrooms Above Ground | 1 |
| Bedrooms Below Ground | 1 |
| Bedrooms Total | 2 |
| Amenities | Exercise Centre |
| Appliances | Dishwasher, Dryer, Furniture, Microwave, Range, Stove, Washer, Window Coverings, Refrigerator |
| Cooling Type | Central Air Conditioning |
| Exterior Finish | Brick, Concrete |
| Flooring Type | Laminate, Ceramic |
| Heating Fuel | Natural Gas |
| Heating Type | Forced Air |
| Size Interior | 700 - 799 Ft2 |
| Type | Apartment |
Parking
| Underground | |
| Garage |
Land
| Acreage | No |
| Land Amenities | Park, Schools |
Rooms
| Level | Type | Length | Width | Dimensions |
|---|---|---|---|---|
| Ground Level | Den | 3.35 m | 3 m | 3.35 m x 3 m |
| Ground Level | Kitchen | 2.6 m | 2.4 m | 2.6 m x 2.4 m |
| Ground Level | Primary Bedroom | 3 m | 3.2 m | 3 m x 3.2 m |
| Ground Level | Solarium | 3.73 m | 2.6 m | 3.73 m x 2.6 m |
https://www.realtor.ca/real-estate/28965502/2612-88-corporate-drive-toronto-woburn-woburn
Contact Us
Contact us for more information
Vikos Chippa
Salesperson
7240 Woodbine Ave Unit 103
Markham, Ontario L3R 1A4
(905) 305-1600
(905) 305-1609
www.homelifelandmark.com/


