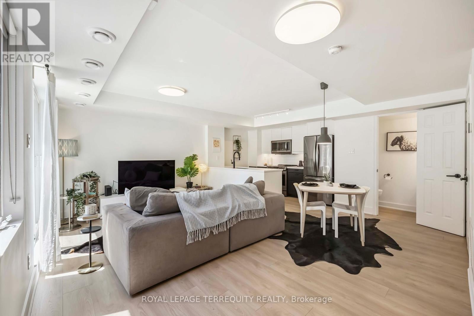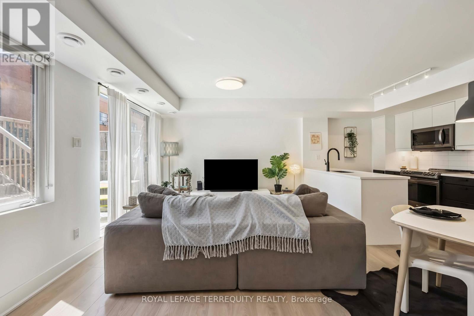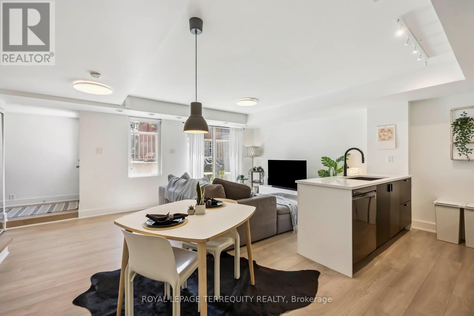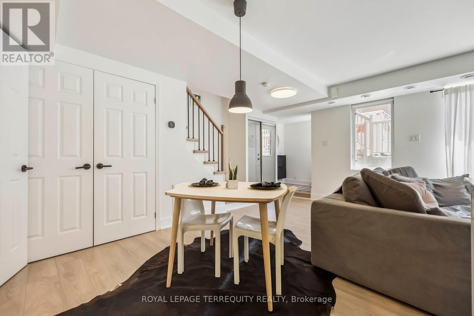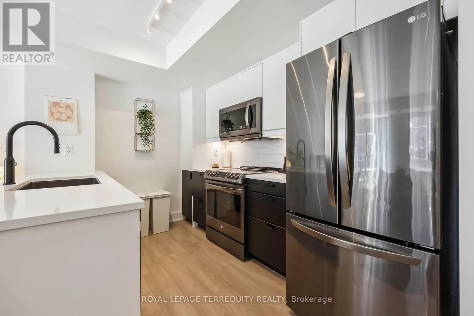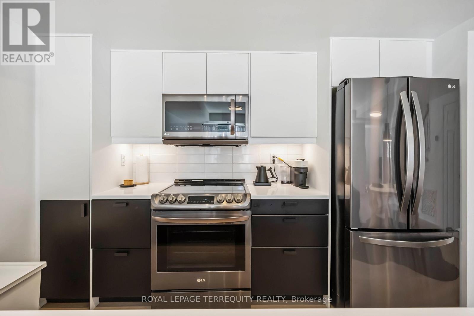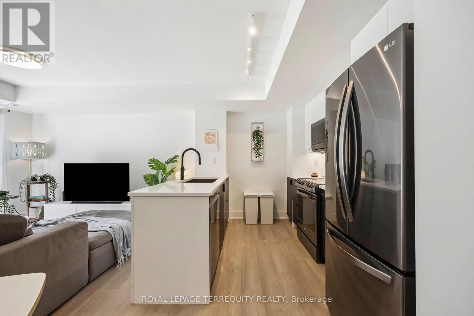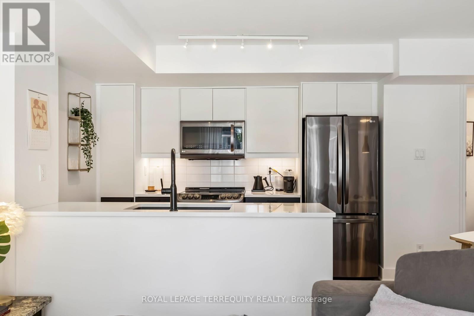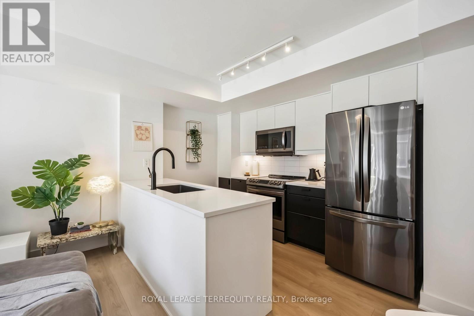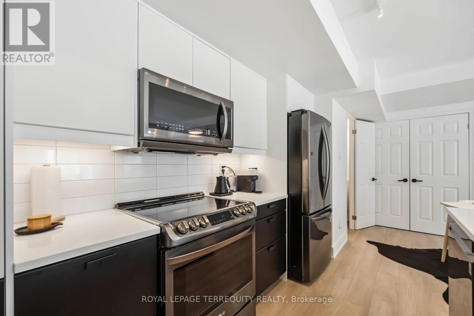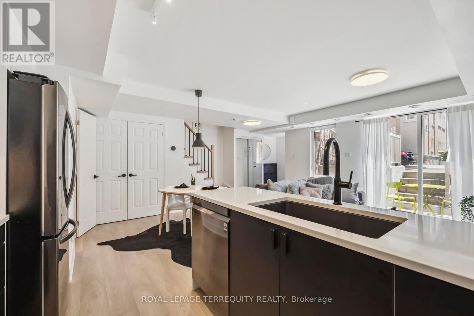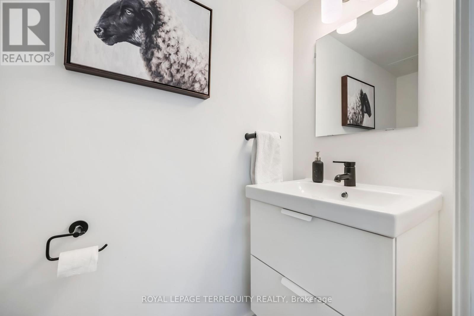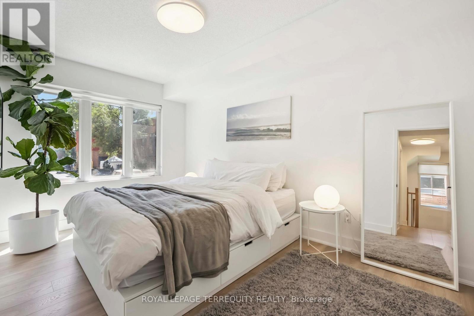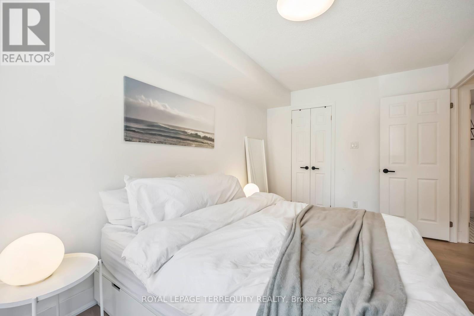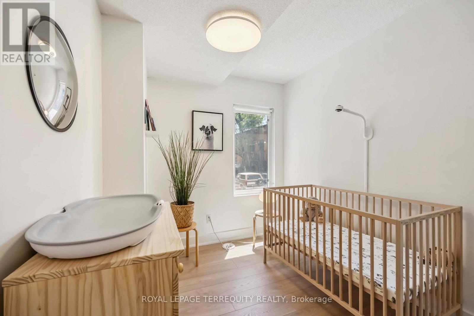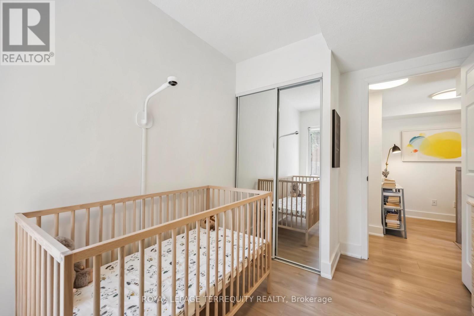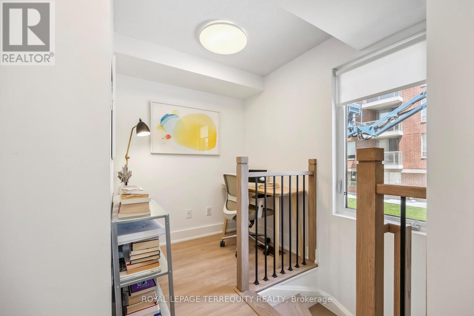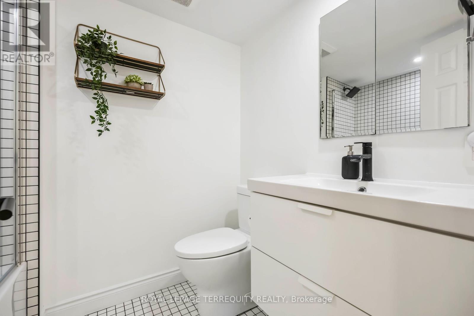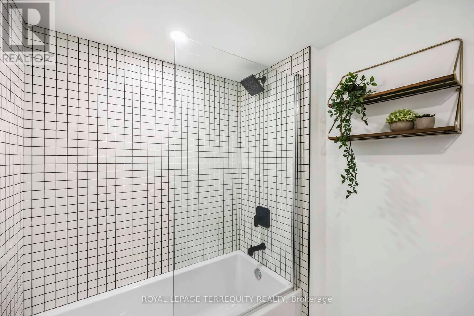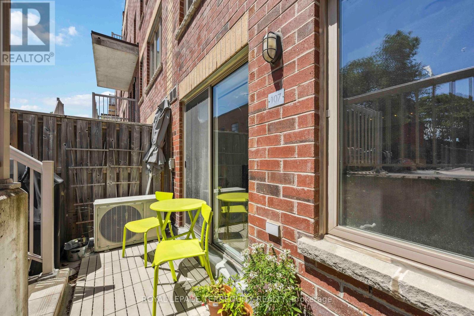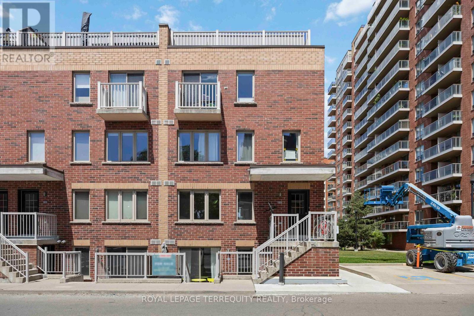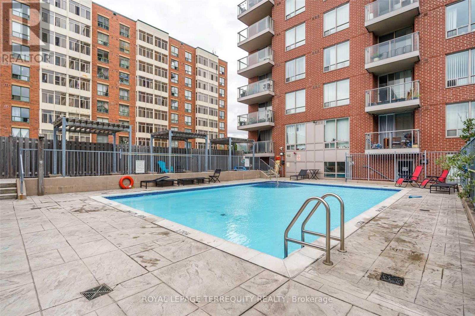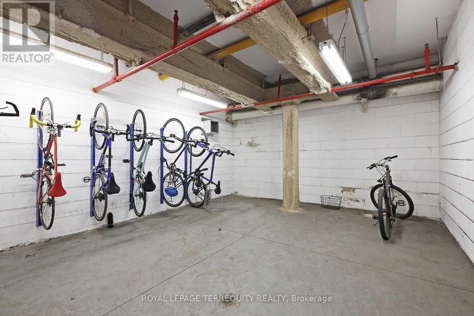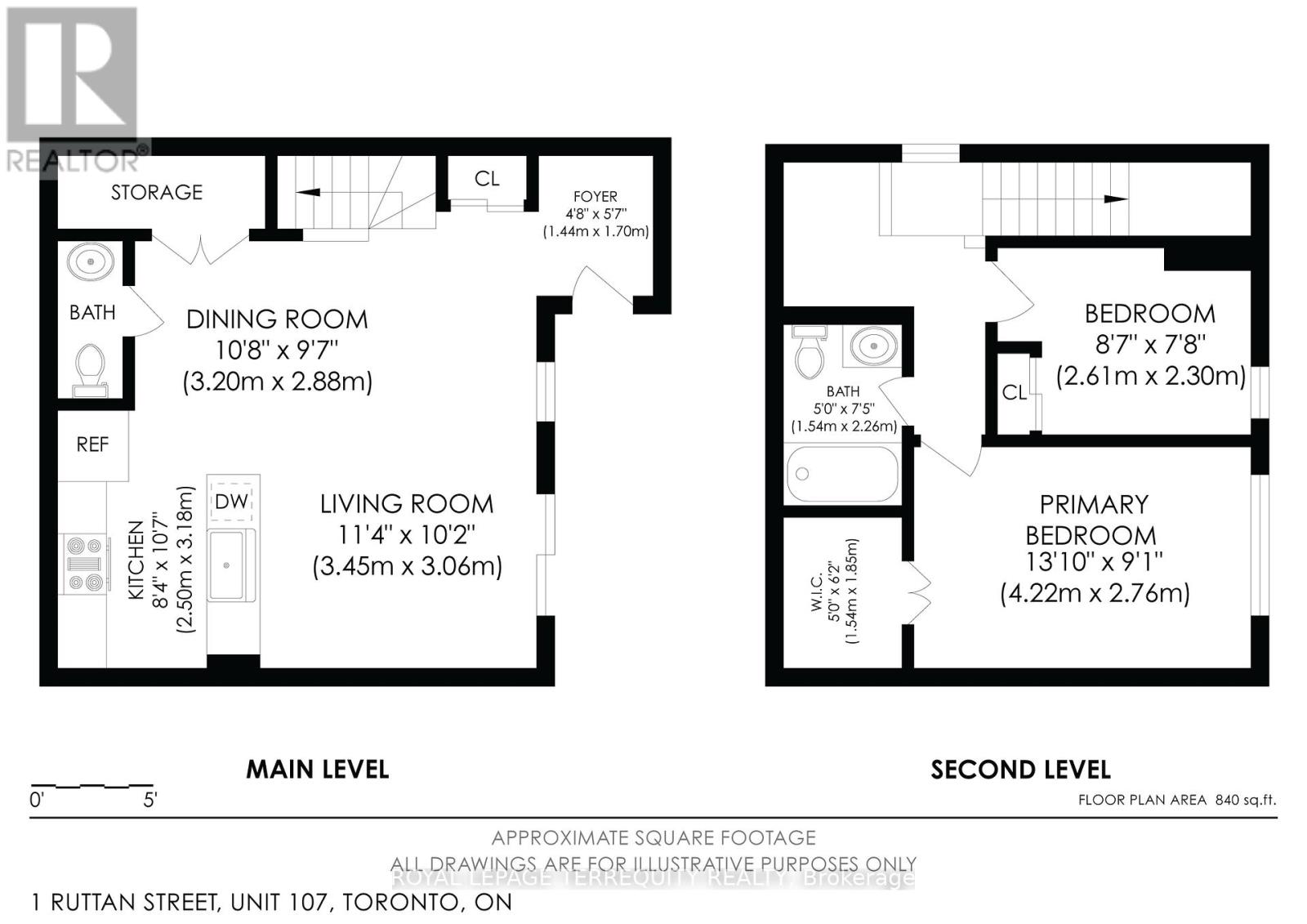107 - 1 Ruttan Street Toronto, Ontario M6P 0A1
$715,000Maintenance, Common Area Maintenance, Insurance, Water, Parking
$539.33 Monthly
Maintenance, Common Area Maintenance, Insurance, Water, Parking
$539.33 MonthlyTucked into the Junction Triangle, this bright and stylish 2+1 bed, 2-bath condo townhouse offers the perfect balance of community and convenience. A rare corner unit with south-facing windows fills the home with natural light. The main floor features smooth ceilings, an updated powder room, and a modern kitchen with quartz counters, updated appliances, and hardwood stairs. Upstairs, youll find laminate flooring throughout and a fully renovated 4-piece washroom on the second floor. The den offers great flex space for a home office or nursery. Just steps to the UP Express, Bloor subway line, and West Toronto Rail Path, with easy access to Roncesvalles, High Park, and all the Junction Triangle has to offer. Bonus: enjoy warm weather days at the outdoor poolright in your own complex. (id:24801)
Property Details
| MLS® Number | C12449179 |
| Property Type | Single Family |
| Community Name | Dufferin Grove |
| Amenities Near By | Park, Place Of Worship, Public Transit, Schools |
| Community Features | Pet Restrictions, Community Centre |
| Equipment Type | Water Heater |
| Features | Carpet Free |
| Parking Space Total | 1 |
| Pool Type | Outdoor Pool |
| Rental Equipment Type | Water Heater |
Building
| Bathroom Total | 2 |
| Bedrooms Above Ground | 2 |
| Bedrooms Below Ground | 1 |
| Bedrooms Total | 3 |
| Amenities | Visitor Parking |
| Appliances | Dishwasher, Dryer, Stove, Washer, Window Coverings, Refrigerator |
| Cooling Type | Central Air Conditioning |
| Exterior Finish | Brick |
| Flooring Type | Laminate |
| Half Bath Total | 1 |
| Heating Fuel | Natural Gas |
| Heating Type | Forced Air |
| Stories Total | 2 |
| Size Interior | 800 - 899 Ft2 |
| Type | Row / Townhouse |
Parking
| Underground | |
| Garage |
Land
| Acreage | No |
| Land Amenities | Park, Place Of Worship, Public Transit, Schools |
Rooms
| Level | Type | Length | Width | Dimensions |
|---|---|---|---|---|
| Second Level | Primary Bedroom | 4.25 m | 2.71 m | 4.25 m x 2.71 m |
| Second Level | Bedroom 2 | 2.34 m | 2.26 m | 2.34 m x 2.26 m |
| Second Level | Den | 1.78 m | 1.25 m | 1.78 m x 1.25 m |
| Main Level | Living Room | 5.25 m | 5.18 m | 5.25 m x 5.18 m |
| Main Level | Dining Room | 5.25 m | 5.18 m | 5.25 m x 5.18 m |
| Main Level | Kitchen | 5.25 m | 5.18 m | 5.25 m x 5.18 m |
Contact Us
Contact us for more information
Christina Sheppard
Salesperson
800 King Street W Unit 102
Toronto, Ontario M5V 3M7
(416) 366-8800
(416) 366-8801
Kevin Yu
Broker of Record
www.kevinyuteam.com/
800 King St W Unit: 102
Toronto, Ontario M5V 3M7
(416) 496-4430
(416) 366-8801
www.kevinyuteam.com/


