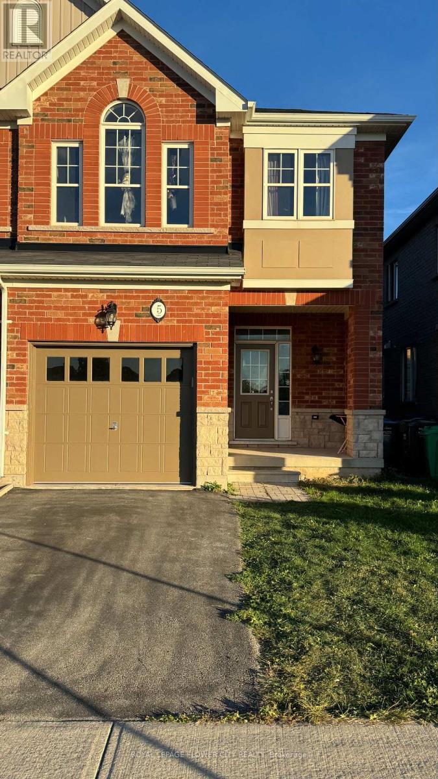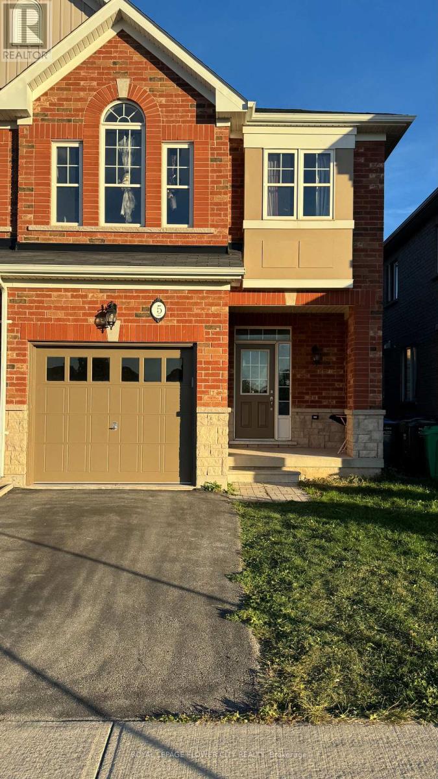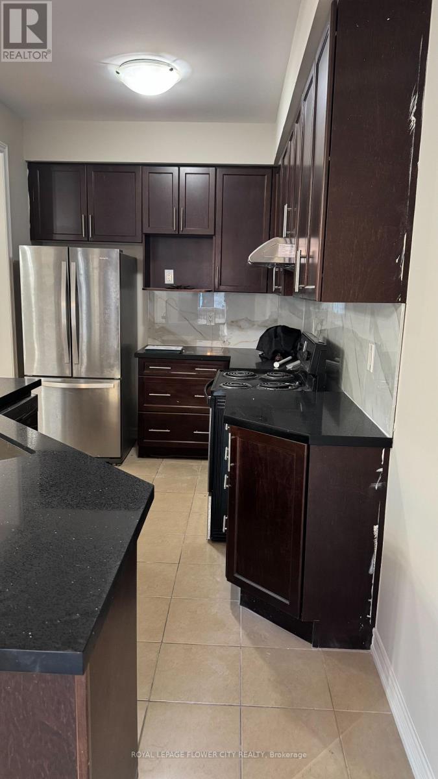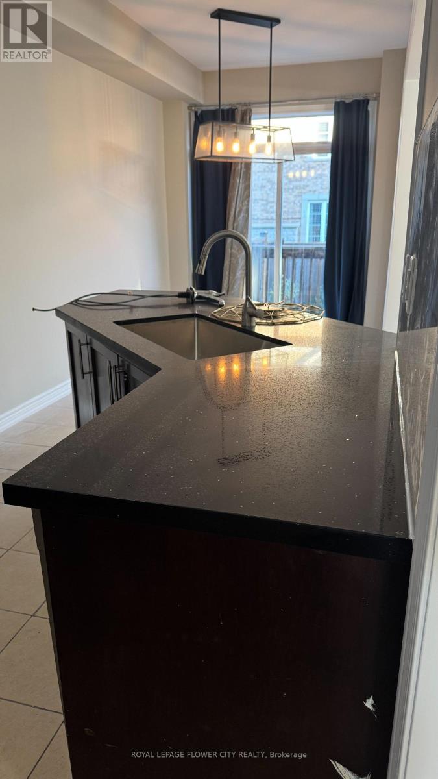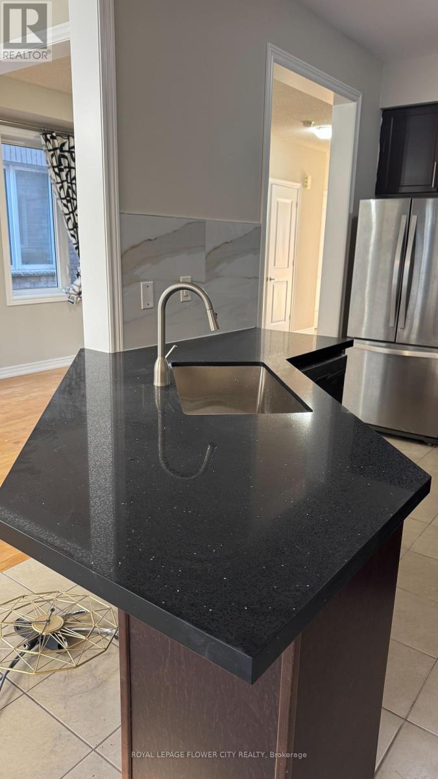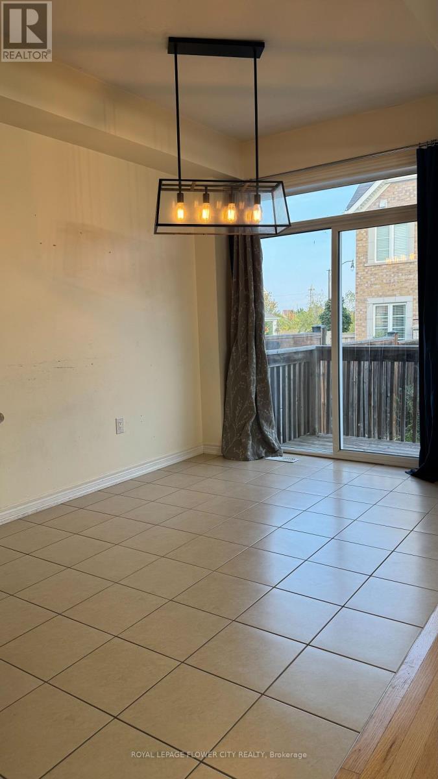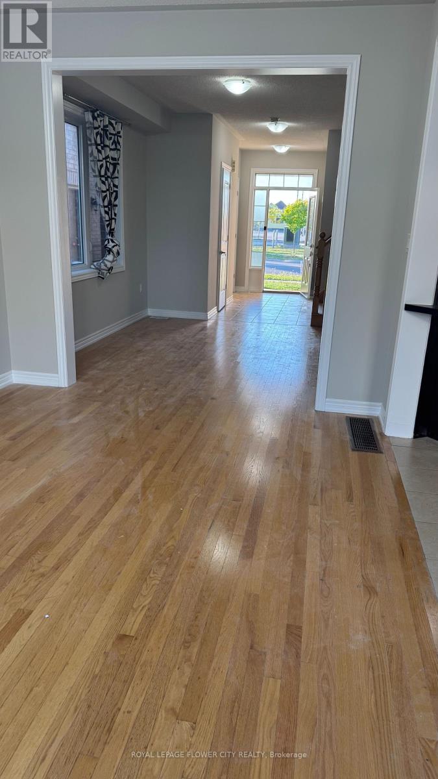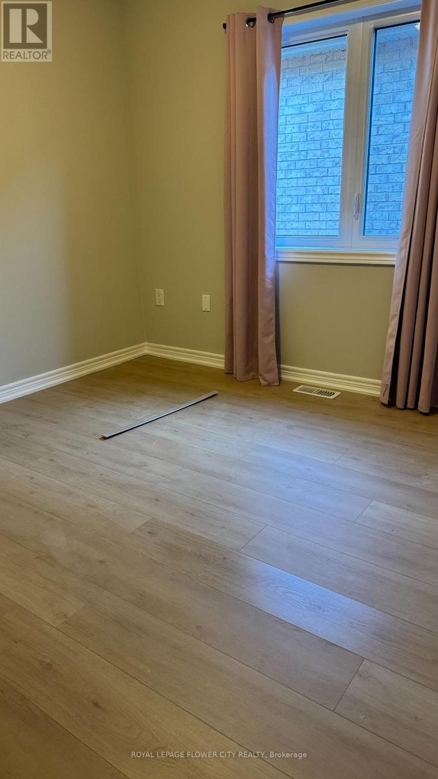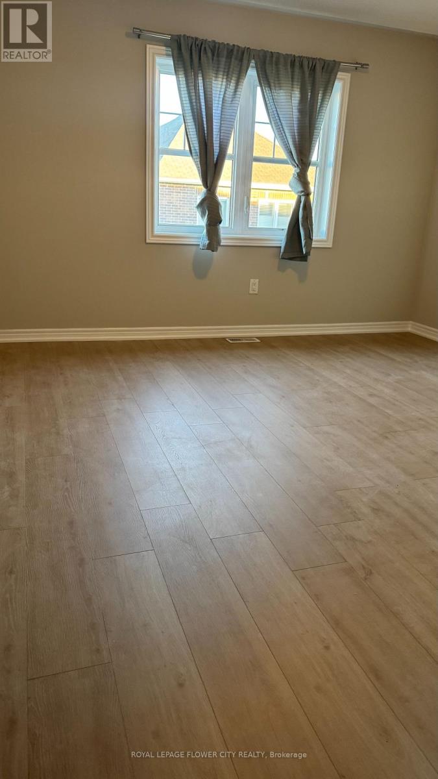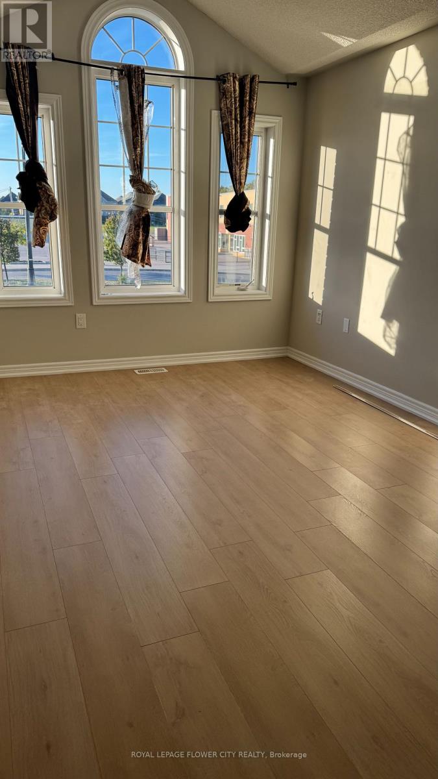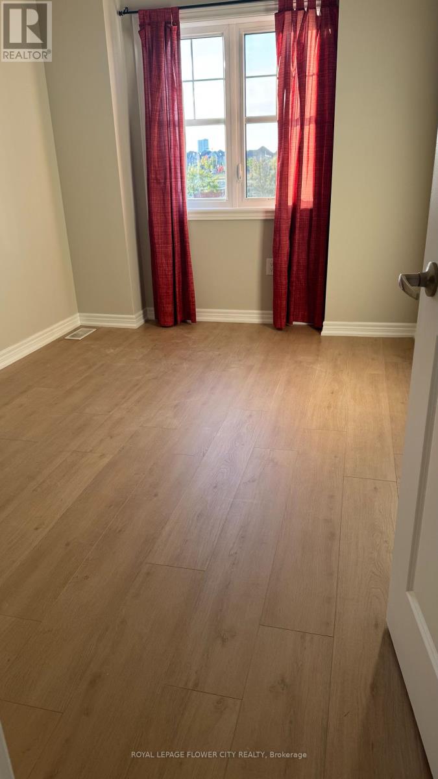5 Antibes Drive Brampton, Ontario L6X 5H4
$3,000 Monthly
4 Bedroom semi in most sought after neighborhoods of Brampton. House boasts 9 feet ceiling on main floor.. ...hardwood on main level... laminate floors in all 4 bedrooms, kitchen with new Granite counters n brand new back splash, newly painted through out, laundry on second floor, master has glass standing shower. Available from Oct 1, 2025. Springbrook public school right across from the home. David Suzuki 15 minutes walk. Brampton Transit at your door step, Close to groceries n major banks, Close to places of worship. (id:24801)
Property Details
| MLS® Number | W12449830 |
| Property Type | Single Family |
| Community Name | Credit Valley |
| Equipment Type | Water Heater |
| Features | Carpet Free |
| Parking Space Total | 2 |
| Rental Equipment Type | Water Heater |
Building
| Bathroom Total | 3 |
| Bedrooms Above Ground | 4 |
| Bedrooms Total | 4 |
| Age | 6 To 15 Years |
| Appliances | Garage Door Opener Remote(s), Dishwasher, Dryer, Stove, Washer, Window Coverings, Refrigerator |
| Basement Development | Unfinished |
| Basement Type | Full, N/a (unfinished) |
| Construction Style Attachment | Semi-detached |
| Cooling Type | Central Air Conditioning, Air Exchanger |
| Exterior Finish | Brick |
| Flooring Type | Hardwood, Ceramic, Laminate |
| Foundation Type | Poured Concrete |
| Half Bath Total | 1 |
| Heating Fuel | Natural Gas |
| Heating Type | Forced Air |
| Stories Total | 2 |
| Size Interior | 1,500 - 2,000 Ft2 |
| Type | House |
| Utility Water | Municipal Water |
Parking
| Attached Garage | |
| Garage |
Land
| Acreage | No |
| Sewer | Sanitary Sewer |
Rooms
| Level | Type | Length | Width | Dimensions |
|---|---|---|---|---|
| Second Level | Primary Bedroom | 4 m | 3.7 m | 4 m x 3.7 m |
| Second Level | Bedroom 2 | 3 m | 2.7 m | 3 m x 2.7 m |
| Second Level | Bedroom 3 | 3.7 m | 2.43 m | 3.7 m x 2.43 m |
| Second Level | Bedroom 4 | 4.3 m | 2.9 m | 4.3 m x 2.9 m |
| Second Level | Laundry Room | 2.43 m | 2 m | 2.43 m x 2 m |
| Ground Level | Dining Room | 3.7 m | 3 m | 3.7 m x 3 m |
| Ground Level | Great Room | 4.9 m | 3 m | 4.9 m x 3 m |
| Ground Level | Kitchen | 4.6 m | 2.43 m | 4.6 m x 2.43 m |
| Ground Level | Eating Area | 3.7 m | 2.43 m | 3.7 m x 2.43 m |
| Ground Level | Foyer | 2 m | 3.7 m | 2 m x 3.7 m |
https://www.realtor.ca/real-estate/28962175/5-antibes-drive-brampton-credit-valley-credit-valley
Contact Us
Contact us for more information
Deshmesh Dhiman
Broker
www.deshmeshdhiman.com/
www.facebook.com/deshmesh.dhiman/
(905) 230-3100
(905) 230-8577


