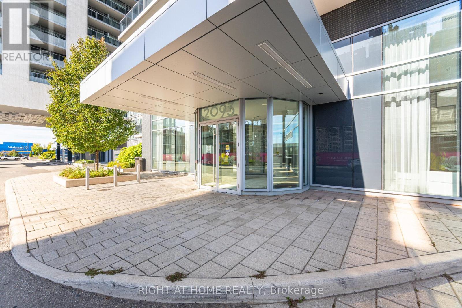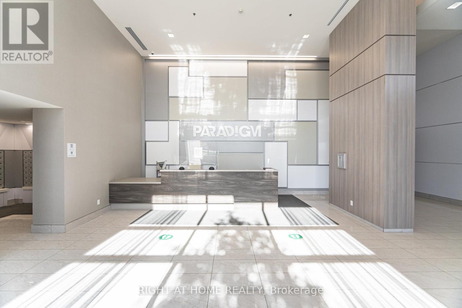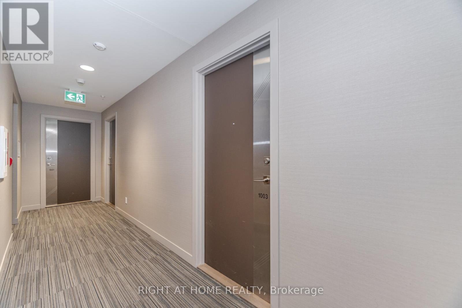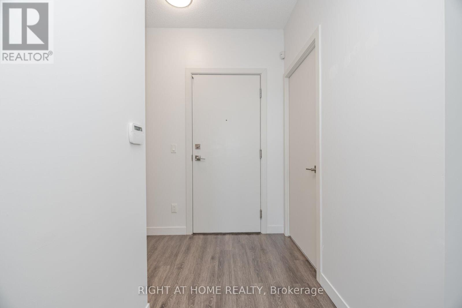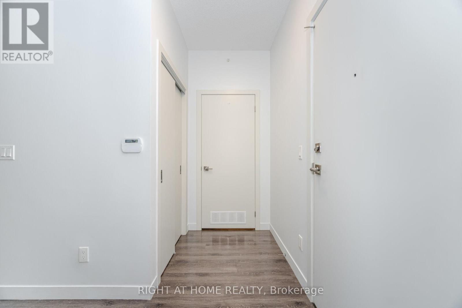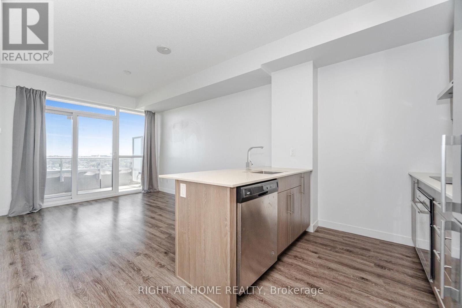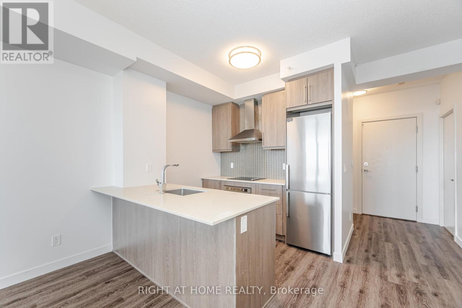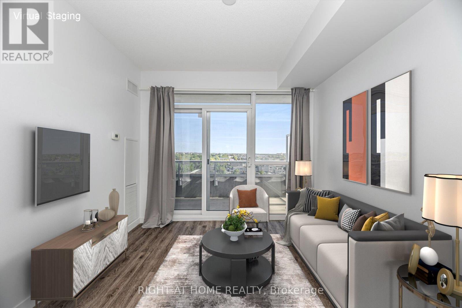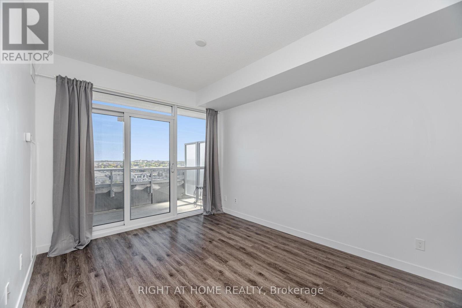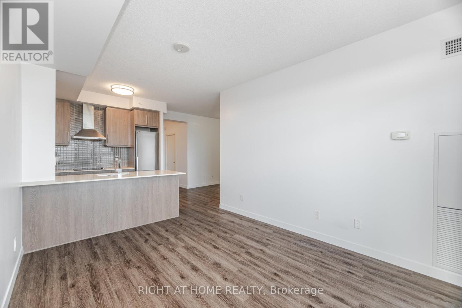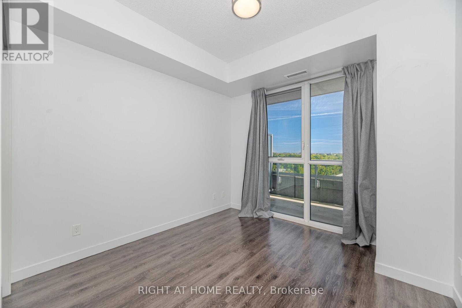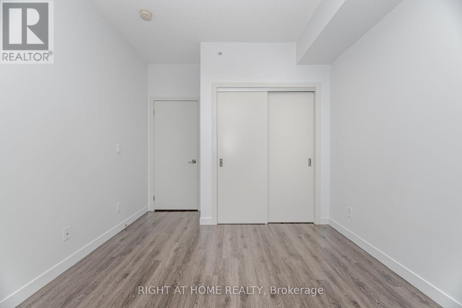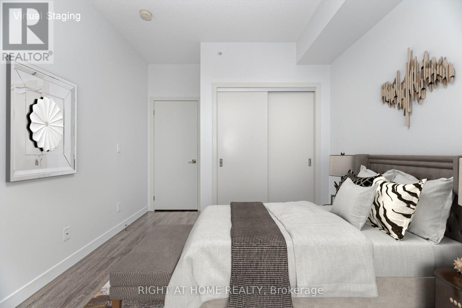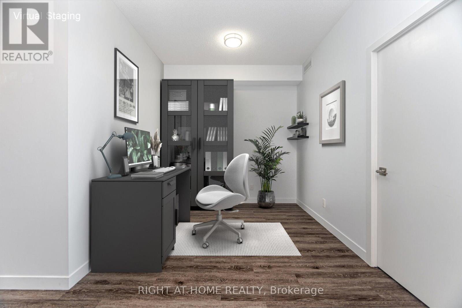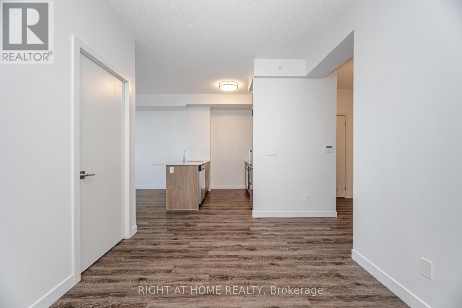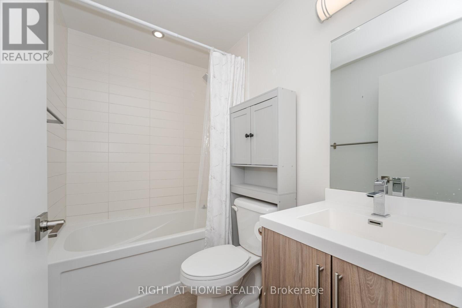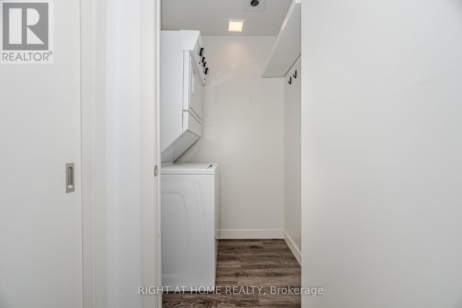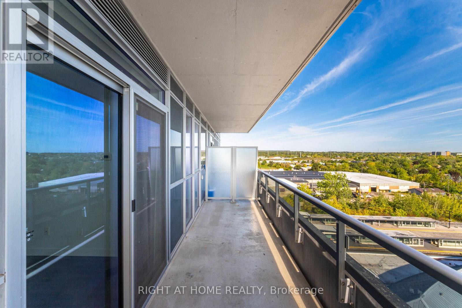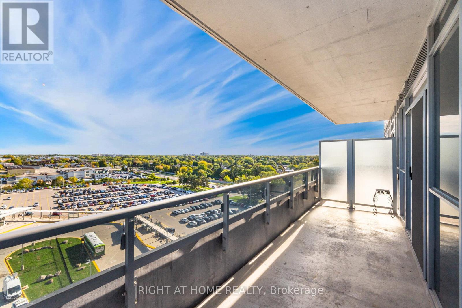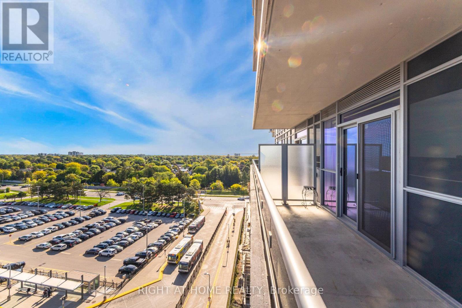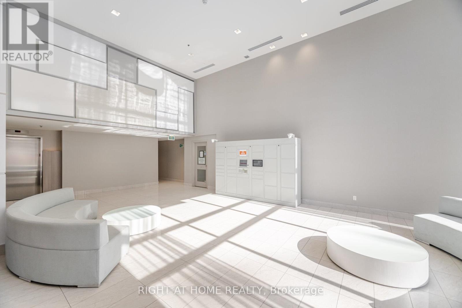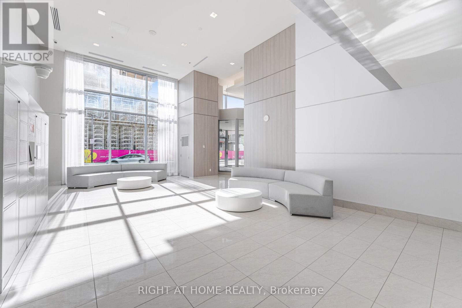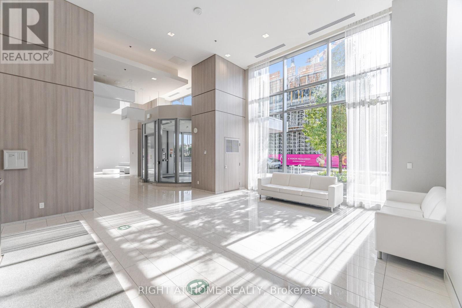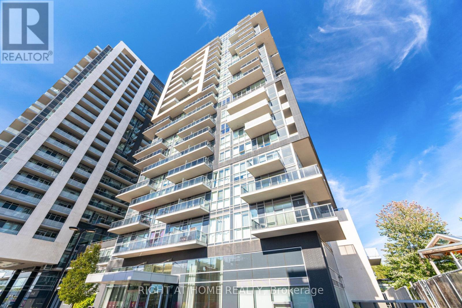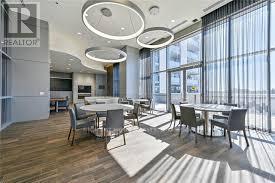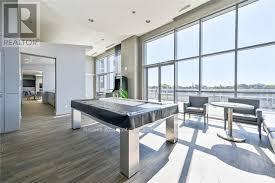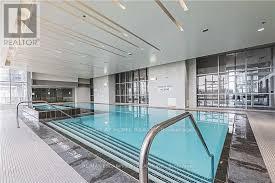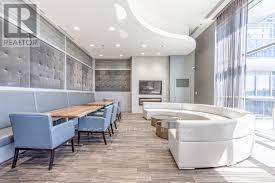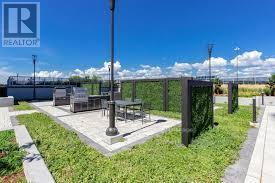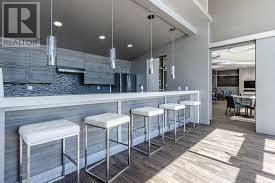1003 - 2093 Fairview Street Burlington, Ontario L7R 0E6
$509,000Maintenance, Heat, Water, Parking, Common Area Maintenance, Insurance
$589.76 Monthly
Maintenance, Heat, Water, Parking, Common Area Maintenance, Insurance
$589.76 MonthlyDiscover vibrant living in the heart of Burlington at 2093 Fairview St! This exquisite 1-bedroom plus den unit, complete with 1 bathroom, parking, and a locker, offers stunning views. The open-concept design bathes the space in natural light, creating a bright and inviting atmosphere. Enjoy a modern, upgraded kitchen, stylish finishes, and the convenience of in-suite laundry. Perfectly situated within walking distance to downtown Burlington, Walmart, and the lake, with the GO station just minutes away. Indulge in exceptional amenities, including: 24/7 concierge service, Party Room, Gym, Patio Area, Barbecues, Rooftop Terrace, Billiards, Indoor Pool, Hot Tub, Basketball court, Kids playroom, Outdoor patio for entertaining, Theater for movie nights. This building offers year-round enjoyment for all. Don't miss your chance to call this incredible unit home! (id:24801)
Property Details
| MLS® Number | W12450654 |
| Property Type | Single Family |
| Community Name | Freeman |
| Community Features | Pets Allowed With Restrictions |
| Features | Elevator, Balcony, Carpet Free |
| Parking Space Total | 1 |
Building
| Bathroom Total | 1 |
| Bedrooms Above Ground | 1 |
| Bedrooms Below Ground | 1 |
| Bedrooms Total | 2 |
| Age | 6 To 10 Years |
| Amenities | Security/concierge, Exercise Centre, Storage - Locker |
| Appliances | Dishwasher, Dryer, Oven, Stove, Washer, Refrigerator |
| Basement Type | None |
| Cooling Type | Central Air Conditioning |
| Exterior Finish | Concrete |
| Heating Fuel | Natural Gas |
| Heating Type | Forced Air |
| Size Interior | 600 - 699 Ft2 |
| Type | Apartment |
Parking
| Underground | |
| Garage |
Land
| Acreage | No |
Rooms
| Level | Type | Length | Width | Dimensions |
|---|---|---|---|---|
| Main Level | Living Room | 4.11 m | 3.1 m | 4.11 m x 3.1 m |
| Main Level | Den | 3.17 m | 2.68 m | 3.17 m x 2.68 m |
| Main Level | Kitchen | 2.62 m | 2.65 m | 2.62 m x 2.65 m |
| Main Level | Primary Bedroom | 3.23 m | 2.77 m | 3.23 m x 2.77 m |
https://www.realtor.ca/real-estate/28963708/1003-2093-fairview-street-burlington-freeman-freeman
Contact Us
Contact us for more information
Elisa Goldhawke
Salesperson
elisagoldhawke.com/
@egoldhawkerealestate/
480 Eglinton Ave West #30, 106498
Mississauga, Ontario L5R 0G2
(905) 565-9200
(905) 565-6677
www.rightathomerealty.com/



