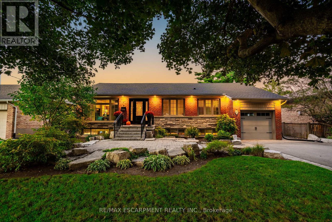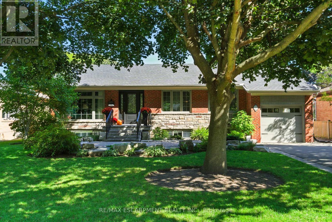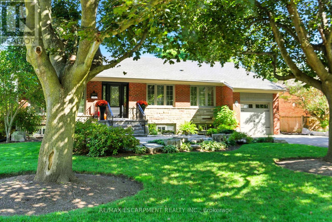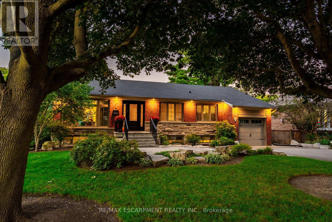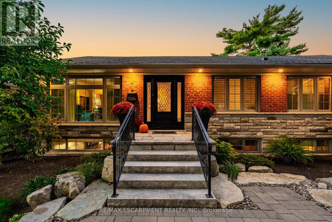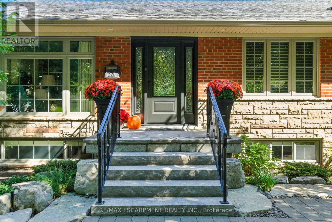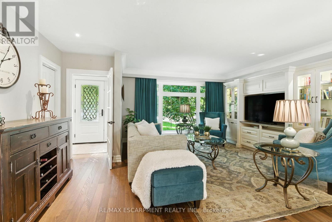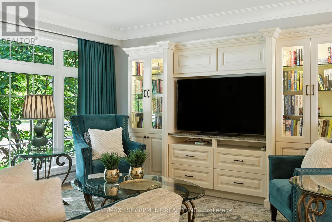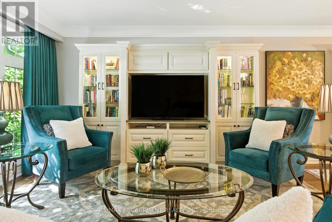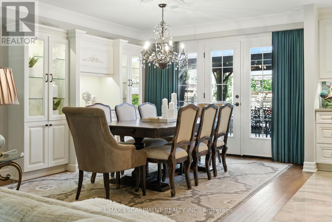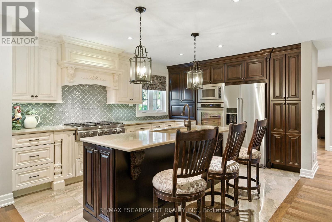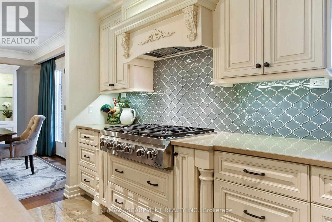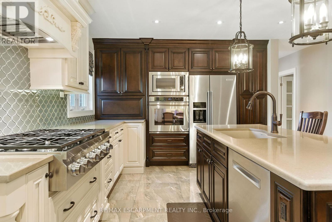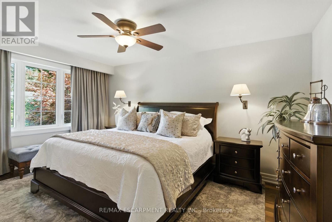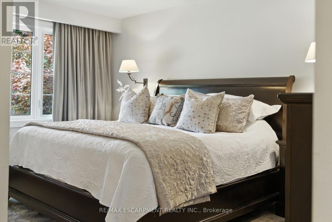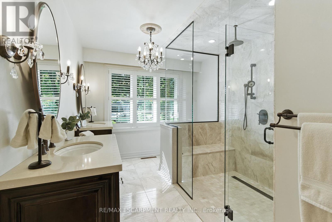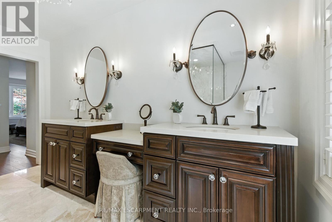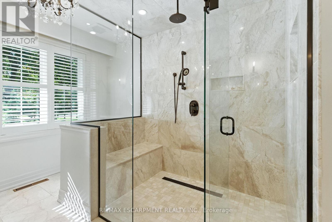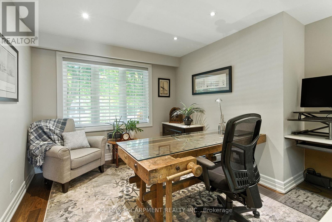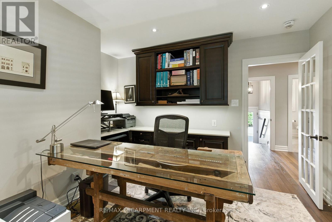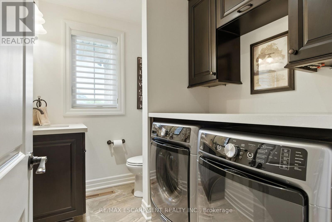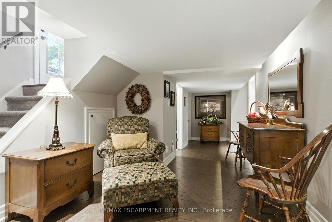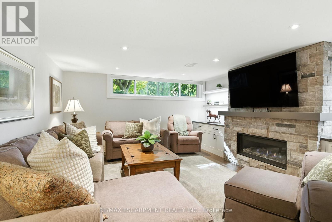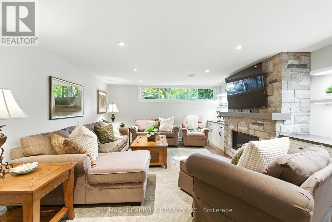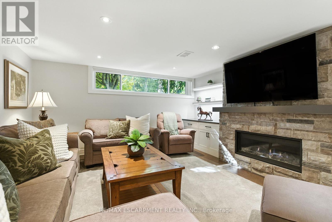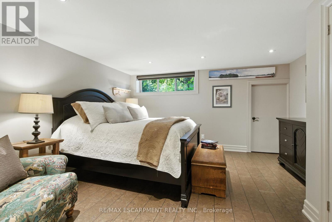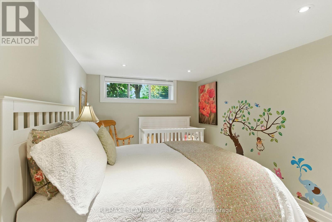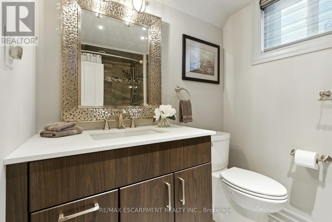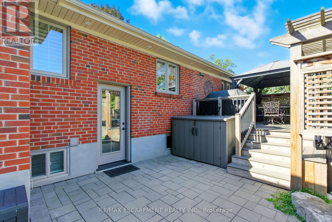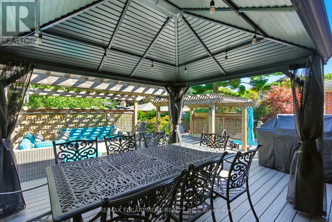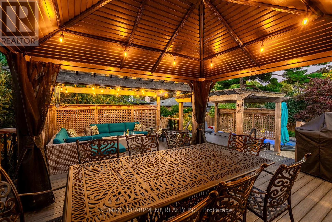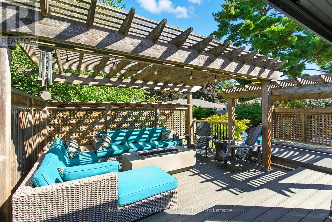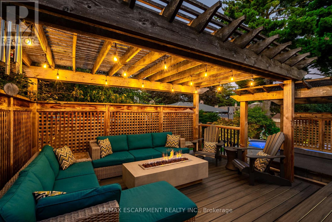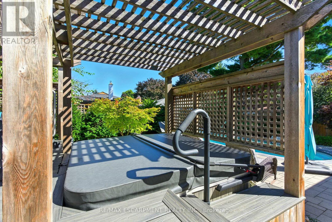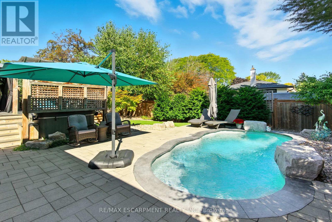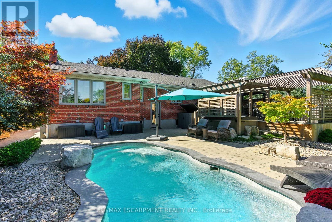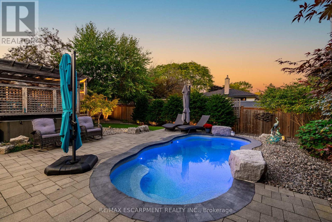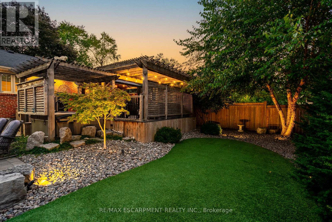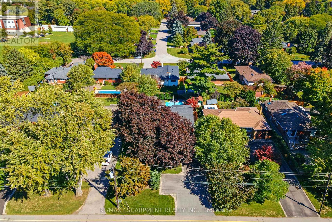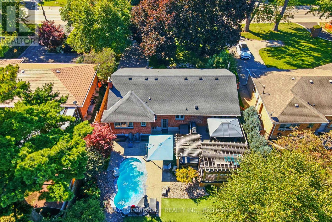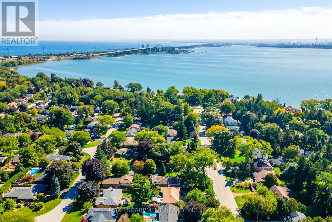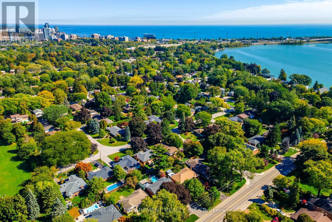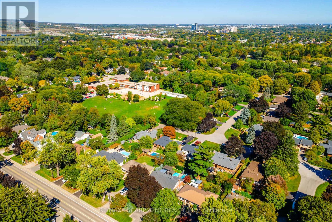665 King Road Burlington, Ontario L7T 3K5
$1,498,000
Welcome to luxury living on the prestigious King Road in Aldershot. This executive-style bungalow has been completely renovated from top to bottom, offering a rare blend of sophistication, functionality and modern comfort. Step inside to discover a designer kitchen featuring high-end appliances, custom cabinetry, and thoughtful details throughout the kind of craftsmanship that speaks to true quality. The main floor boasts large, elegant bedrooms, including a primary suite with and a spa-inspired ensuite with heated floors. The main bathroom features in-suite laundry, making this the perfect home for those seeking true main-floor living. The fully finished lower level is equally impressive, offering two generous bedrooms, a full bathroom, and an expansive recreation room with oversized windows that flood the space with natural light ideal for guests, teens, or multigenerational living. Step outside to your private backyard oasis, designed for both relaxation and entertaining. Enjoy composite decking for easy maintenance, a dining area, and a cozy lounge space perfect for evenings by the fire or summer days floating in the fiberglass pool. With artificial turf, this backyard is completely low-maintenance giving you more time to simply enjoy it. RSA. (id:24801)
Property Details
| MLS® Number | W12450682 |
| Property Type | Single Family |
| Community Name | LaSalle |
| Equipment Type | None |
| Features | Flat Site, Dry, Sump Pump |
| Parking Space Total | 10 |
| Pool Type | Inground Pool |
| Rental Equipment Type | None |
| Structure | Patio(s) |
Building
| Bathroom Total | 3 |
| Bedrooms Above Ground | 2 |
| Bedrooms Below Ground | 2 |
| Bedrooms Total | 4 |
| Age | 51 To 99 Years |
| Amenities | Fireplace(s) |
| Appliances | Hot Tub, Garage Door Opener Remote(s), Oven - Built-in, Central Vacuum, Water Heater, Blinds, Dishwasher, Dryer, Garage Door Opener, Microwave, Oven, Hood Fan, Range, Stove, Wall Mounted Tv, Washer, Refrigerator |
| Architectural Style | Bungalow |
| Basement Development | Finished |
| Basement Type | Full (finished) |
| Construction Style Attachment | Detached |
| Cooling Type | Central Air Conditioning |
| Exterior Finish | Brick |
| Fireplace Present | Yes |
| Fireplace Total | 1 |
| Flooring Type | Laminate |
| Foundation Type | Block |
| Half Bath Total | 1 |
| Heating Fuel | Natural Gas |
| Heating Type | Forced Air |
| Stories Total | 1 |
| Size Interior | 1,100 - 1,500 Ft2 |
| Type | House |
| Utility Water | Municipal Water |
Parking
| Attached Garage | |
| Garage |
Land
| Acreage | No |
| Landscape Features | Lawn Sprinkler, Landscaped |
| Sewer | Sanitary Sewer |
| Size Depth | 136 Ft |
| Size Frontage | 65 Ft |
| Size Irregular | 65 X 136 Ft |
| Size Total Text | 65 X 136 Ft |
Rooms
| Level | Type | Length | Width | Dimensions |
|---|---|---|---|---|
| Lower Level | Other | Measurements not available | ||
| Lower Level | Bedroom | 4.57 m | 3.66 m | 4.57 m x 3.66 m |
| Lower Level | Bedroom | 4.57 m | 3.66 m | 4.57 m x 3.66 m |
| Lower Level | Bathroom | Measurements not available | ||
| Lower Level | Recreational, Games Room | 8.23 m | 4.57 m | 8.23 m x 4.57 m |
| Lower Level | Laundry Room | Measurements not available | ||
| Main Level | Living Room | 5 m | 3.86 m | 5 m x 3.86 m |
| Main Level | Dining Room | 3.51 m | 3.23 m | 3.51 m x 3.23 m |
| Main Level | Kitchen | 4.14 m | 3.45 m | 4.14 m x 3.45 m |
| Main Level | Primary Bedroom | 4.62 m | 3.35 m | 4.62 m x 3.35 m |
| Main Level | Bathroom | Measurements not available | ||
| Main Level | Office | 3.96 m | 3.05 m | 3.96 m x 3.05 m |
| Main Level | Bedroom | 3.78 m | 2.87 m | 3.78 m x 2.87 m |
| Main Level | Bathroom | Measurements not available |
https://www.realtor.ca/real-estate/28963714/665-king-road-burlington-lasalle-lasalle
Contact Us
Contact us for more information
Drew Woolcott
Broker
woolcott.ca/
www.facebook.com/WoolcottRealEstate
twitter.com/nobodysellsmore
ca.linkedin.com/pub/drew-woolcott/71/68b/312
(905) 689-9223


