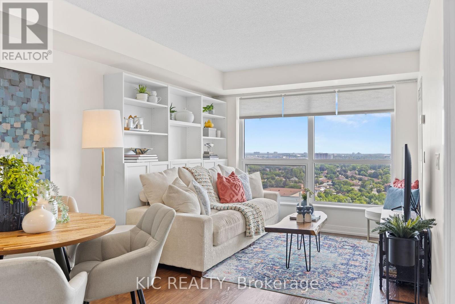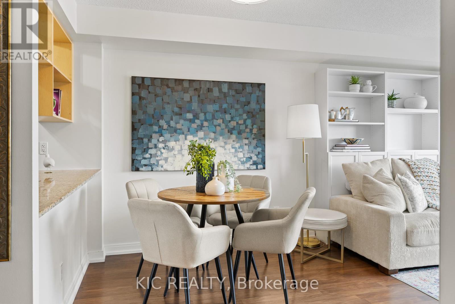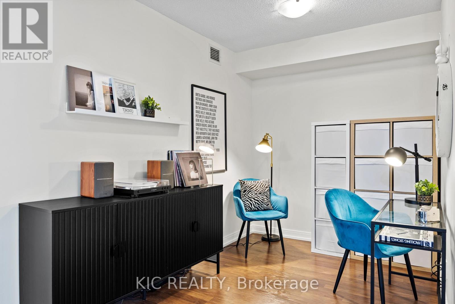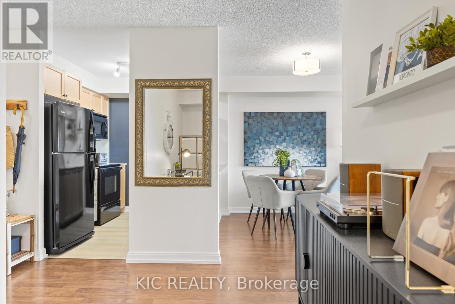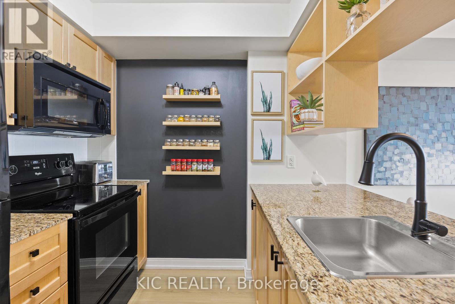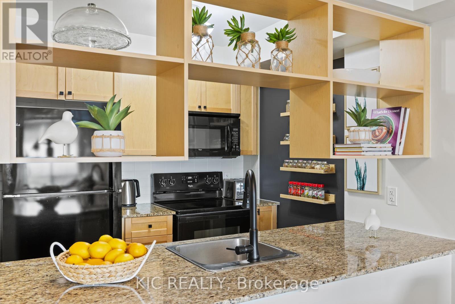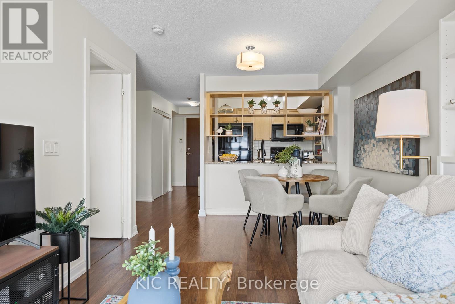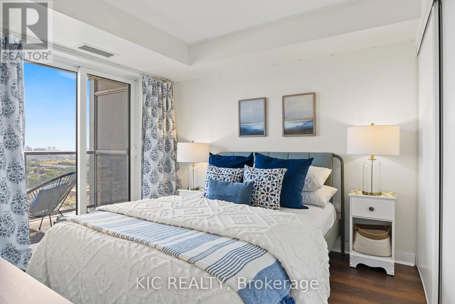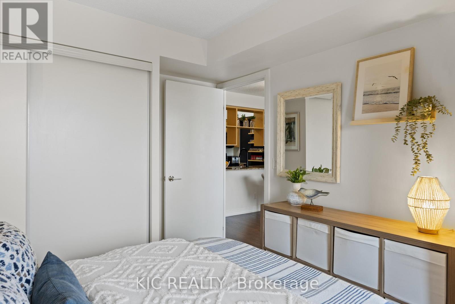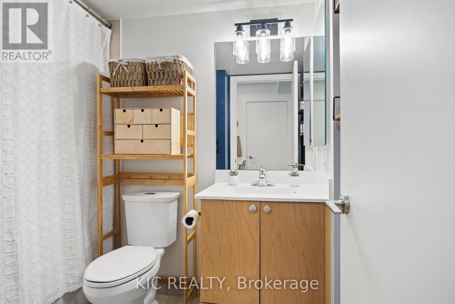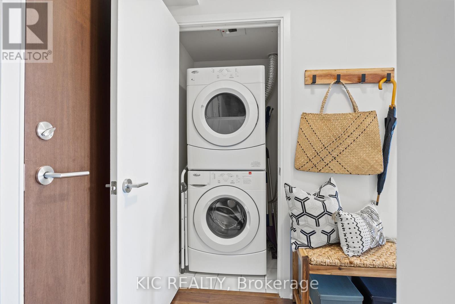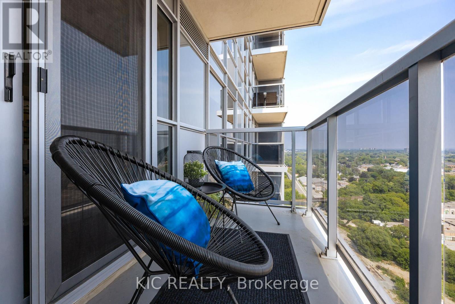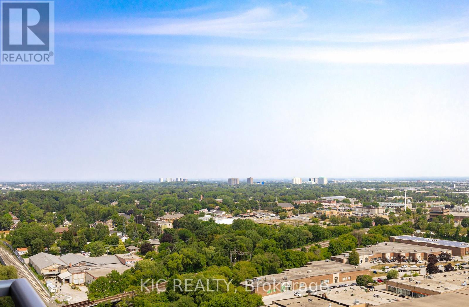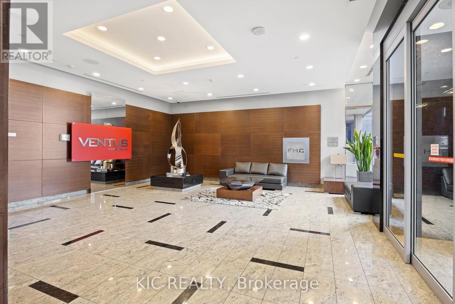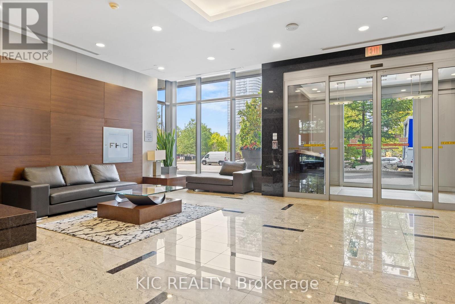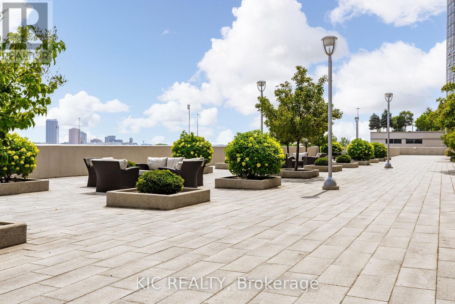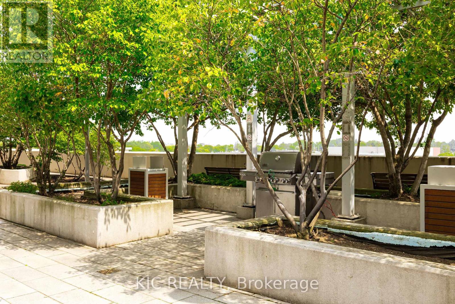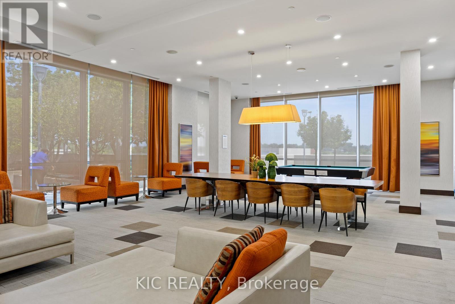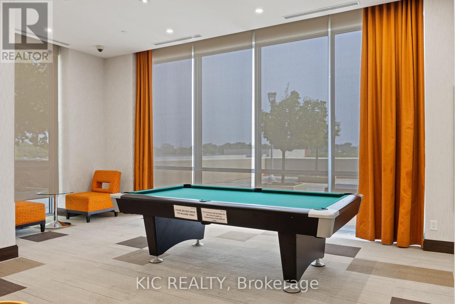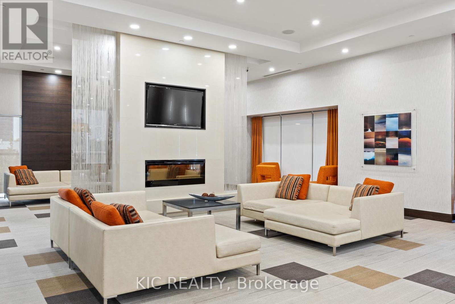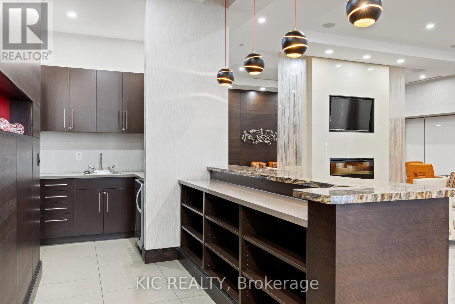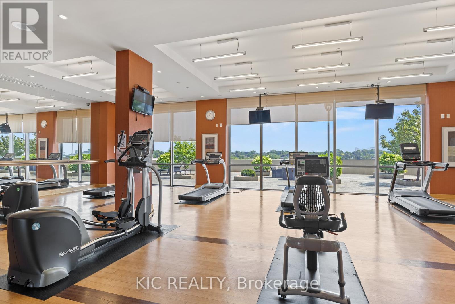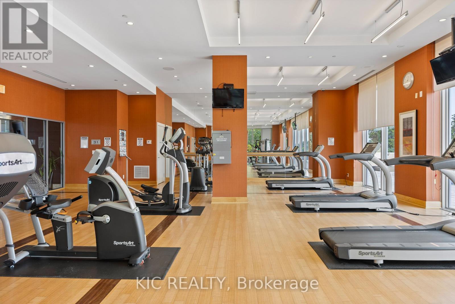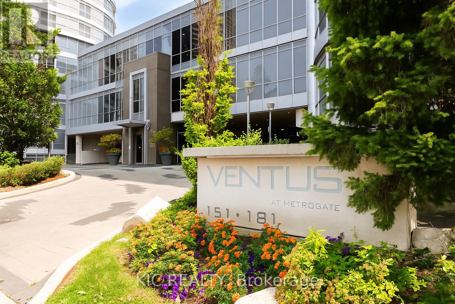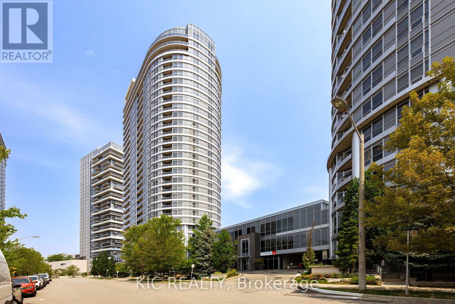2312 - 181 Village Green Square Toronto, Ontario M1S 0K6
$499,888Maintenance, Water, Common Area Maintenance, Insurance, Parking
$525.22 Monthly
Maintenance, Water, Common Area Maintenance, Insurance, Parking
$525.22 MonthlyTired of scrolling through listings, wondering which one is the right one for you? Look no further, this one's got everything you need... and more! Welcome to Suite 2312 at Ventus II, a Tridel-built, LEED-certified community where comfort, design, and sustainability come together. This 1 bedroom + den sits high on the 23rd floor, offering completely unobstructed east views and a bright open-concept layout that instantly feels like home. Freshly painted throughout and move-in ready, this unit features a well-placed and spacious den that easily transforms into a guest space, nursery, or the perfect home office. You'll love the additional storage solutions, plus the convenience of your own parking spot and generous storage locker. Ventus II offers everything you'd expect from a premium Tridel building: a 24-hour concierge, modern fitness centre with steam room, elegant party room, guest suites, and meticulously maintained common areas. Built with sustainability in mind, the building's energy-efficient systems and eco-conscious design help keep your monthly costs down. Nestled within the Metrogate community, you're steps to Metrogate Park, Kennedy Commons, Scarborough Town Centre, TTC/GO, and Hwy 401. Everything you need is right around the corner. If you've been searching for the perfect place to call home, this one checks all the boxes. Come see it for yourself. (id:24801)
Property Details
| MLS® Number | E12449589 |
| Property Type | Single Family |
| Neigbourhood | Agincourt South-Malvern West |
| Community Name | Agincourt South-Malvern West |
| Community Features | Pet Restrictions |
| Features | Balcony |
| Parking Space Total | 1 |
Building
| Bathroom Total | 1 |
| Bedrooms Above Ground | 1 |
| Bedrooms Below Ground | 1 |
| Bedrooms Total | 2 |
| Amenities | Security/concierge, Exercise Centre, Party Room, Recreation Centre, Visitor Parking, Storage - Locker |
| Appliances | Dishwasher, Dryer, Microwave, Stove, Washer, Refrigerator |
| Cooling Type | Central Air Conditioning |
| Exterior Finish | Concrete |
| Flooring Type | Tile |
| Size Interior | 600 - 699 Ft2 |
| Type | Apartment |
Parking
| Garage | |
| Covered |
Land
| Acreage | No |
Rooms
| Level | Type | Length | Width | Dimensions |
|---|---|---|---|---|
| Flat | Living Room | 4.95 m | 3.1 m | 4.95 m x 3.1 m |
| Flat | Dining Room | 4.95 m | 3.1 m | 4.95 m x 3.1 m |
| Flat | Kitchen | 2.56 m | 2.4 m | 2.56 m x 2.4 m |
| Flat | Bedroom | 3.31 m | 3.07 m | 3.31 m x 3.07 m |
| Flat | Den | 2.9 m | 2.13 m | 2.9 m x 2.13 m |
| Flat | Bathroom | 2.46 m | 1.6 m | 2.46 m x 1.6 m |
Contact Us
Contact us for more information
Assa Soltani
Salesperson
www.assasoltani.com/
30 Drewry Avenue Unit 504
Toronto, Ontario M2M 4C4
1 (877) 392-4480
kicrealty.com/


