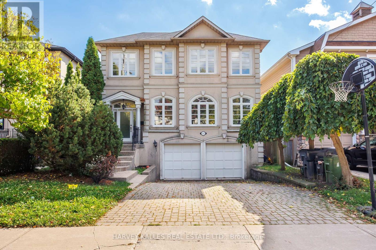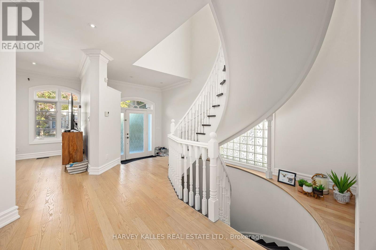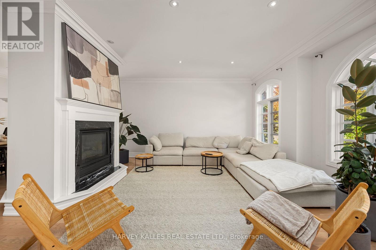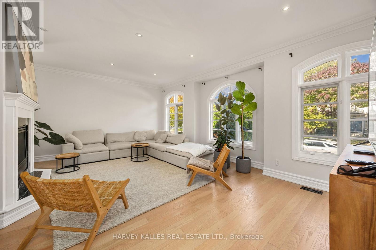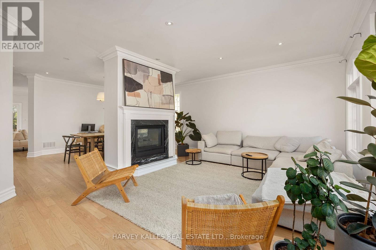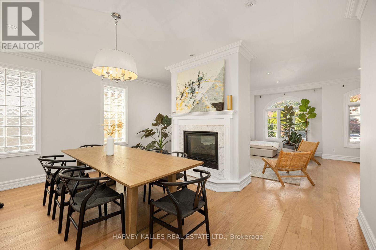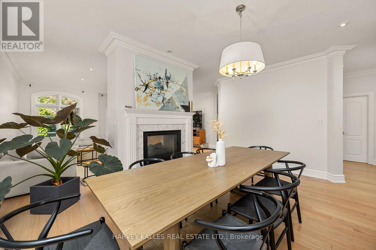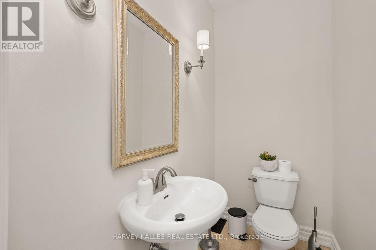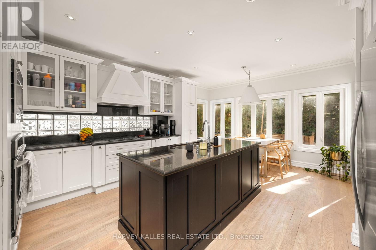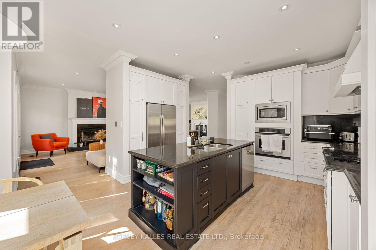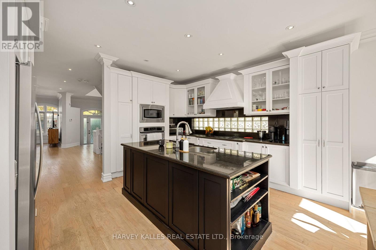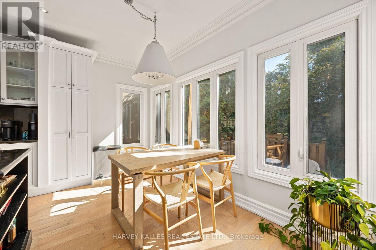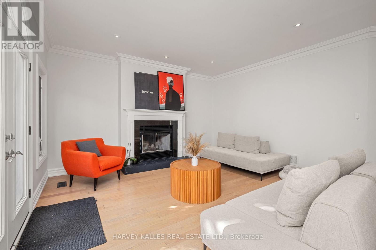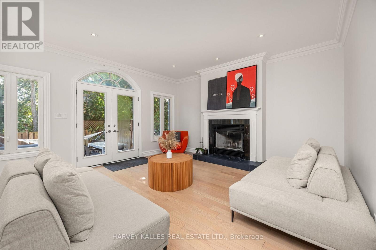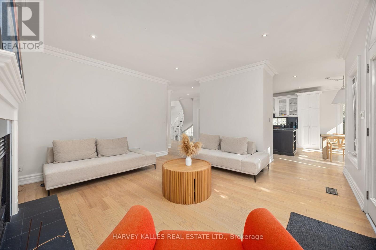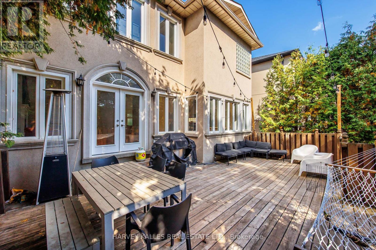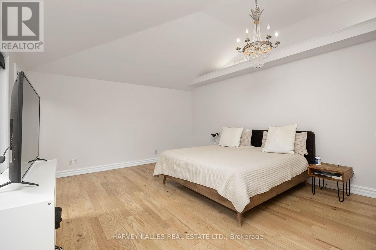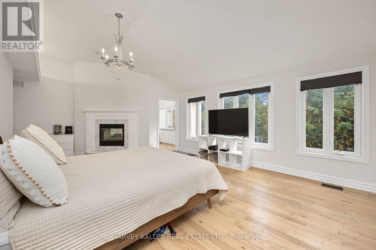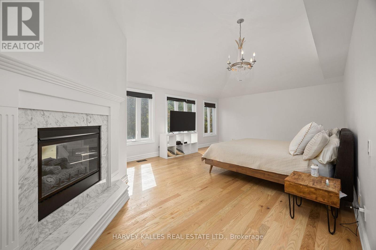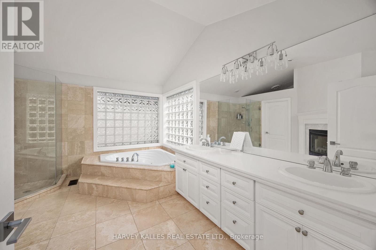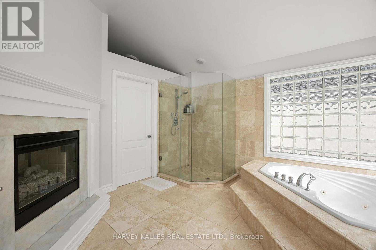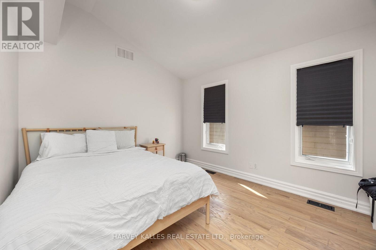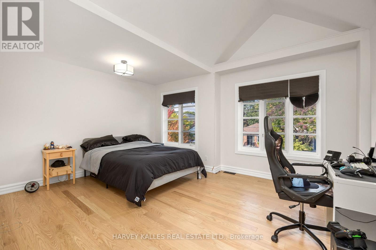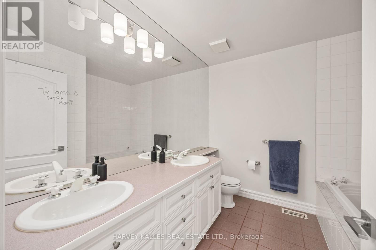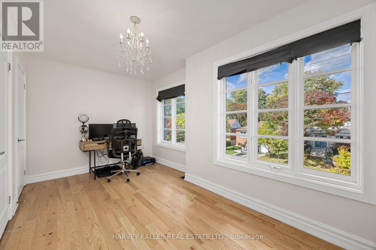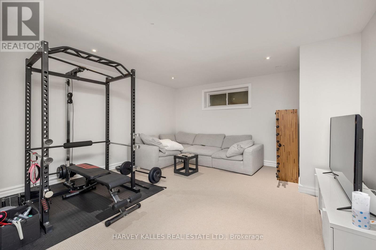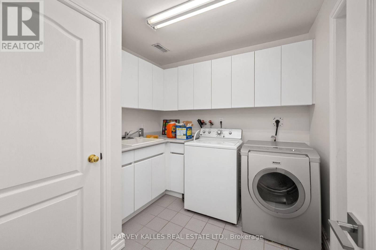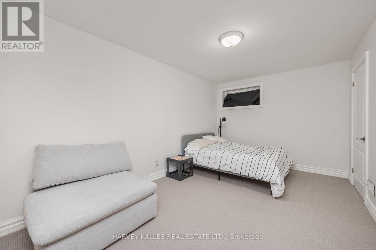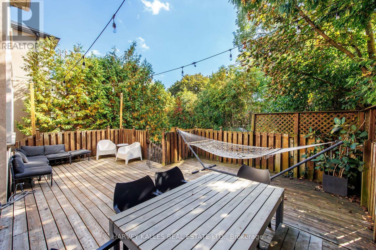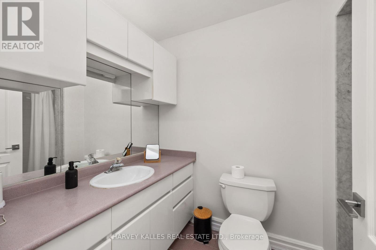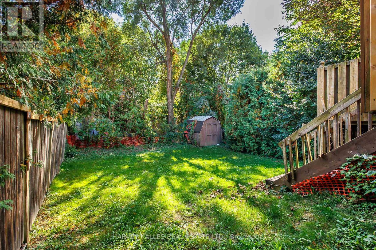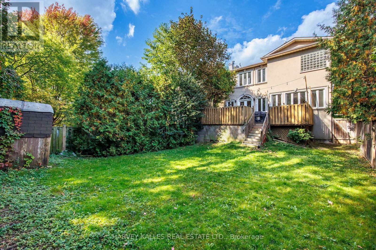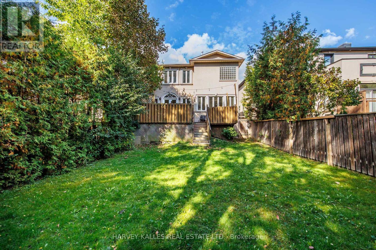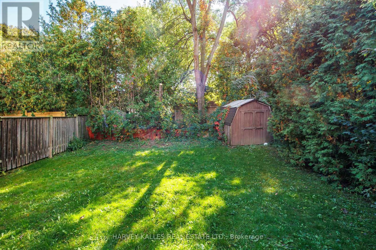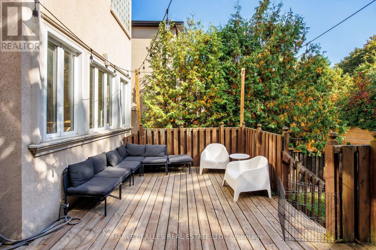115 Johnston Avenue Toronto, Ontario M2N 1H1
$6,000 Monthly
Stunning, light-filled residence in a sought-after family-friendly community! Offering a total of close to 4,000 sq. ft. of elegant living space, this home is perfectly designed for both everyday comfort and memorable entertaining. Featuring 4+1 spacious bedrooms, 4 bathrooms, 9-ft ceilings, and 5 fireplaces, it combines warmth and sophistication throughout. The designer kitchen with granite counters is a chef's dream, while the spa-inspired primary retreat boasts a 6-piece ensuite with a two-way fireplace for ultimate luxury. Enjoy a finished basement with a nanny suite, a large deck ideal for gatherings, and a tiled double-car garage for added convenience. (id:24801)
Property Details
| MLS® Number | C12448933 |
| Property Type | Single Family |
| Community Name | Lansing-Westgate |
| Amenities Near By | Public Transit, Golf Nearby, Schools |
| Equipment Type | Water Heater |
| Features | Ravine, In-law Suite |
| Parking Space Total | 6 |
| Rental Equipment Type | Water Heater |
Building
| Bathroom Total | 4 |
| Bedrooms Above Ground | 4 |
| Bedrooms Below Ground | 1 |
| Bedrooms Total | 5 |
| Basement Development | Finished |
| Basement Features | Separate Entrance |
| Basement Type | N/a (finished) |
| Construction Style Attachment | Detached |
| Cooling Type | Central Air Conditioning |
| Exterior Finish | Stucco |
| Fireplace Present | Yes |
| Flooring Type | Hardwood, Carpeted |
| Foundation Type | Concrete |
| Half Bath Total | 1 |
| Heating Fuel | Natural Gas |
| Heating Type | Forced Air |
| Stories Total | 2 |
| Size Interior | 3,500 - 5,000 Ft2 |
| Type | House |
| Utility Water | Municipal Water |
Parking
| Garage |
Land
| Acreage | No |
| Land Amenities | Public Transit, Golf Nearby, Schools |
| Sewer | Sanitary Sewer |
| Size Depth | 130 Ft |
| Size Frontage | 40 Ft |
| Size Irregular | 40 X 130 Ft |
| Size Total Text | 40 X 130 Ft |
Rooms
| Level | Type | Length | Width | Dimensions |
|---|---|---|---|---|
| Lower Level | Bedroom | Measurements not available | ||
| Lower Level | Recreational, Games Room | 6.8 m | 4.49 m | 6.8 m x 4.49 m |
| Upper Level | Primary Bedroom | 7.19 m | 4 m | 7.19 m x 4 m |
| Upper Level | Bedroom 2 | 4.64 m | 4 m | 4.64 m x 4 m |
| Upper Level | Bedroom 3 | 3.95 m | 3.2 m | 3.95 m x 3.2 m |
| Upper Level | Bedroom 4 | 4.65 m | 2.64 m | 4.65 m x 2.64 m |
| Ground Level | Living Room | 6.3 m | 4.49 m | 6.3 m x 4.49 m |
| Ground Level | Dining Room | 4.9 m | 3.55 m | 4.9 m x 3.55 m |
| Ground Level | Family Room | 4.6 m | 4.55 m | 4.6 m x 4.55 m |
| Ground Level | Kitchen | 5.8 m | 4.6 m | 5.8 m x 4.6 m |
Contact Us
Contact us for more information
Ronit Barzilay
Broker
(416) 441-2888
ronitbarzilay.com/
www.facebook.com/pages/Ronit-Barzilay-Harvey-Kalles-Real-Estate-Ltd-Brokerage/25040196499502
www.linkedin.com/profile/view?id=195660625&authType=NAME_SEARCH&authToken=apCB&locale=en_US&
2145 Avenue Road
Toronto, Ontario M5M 4B2
(416) 441-2888
www.harveykalles.com/


