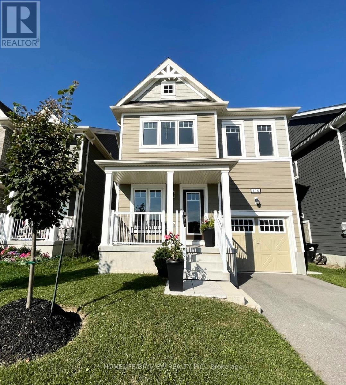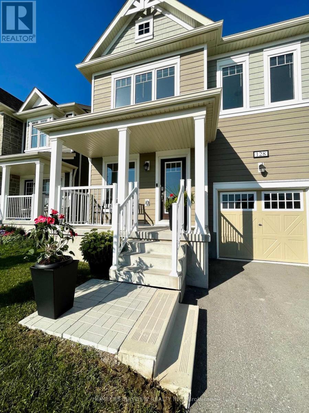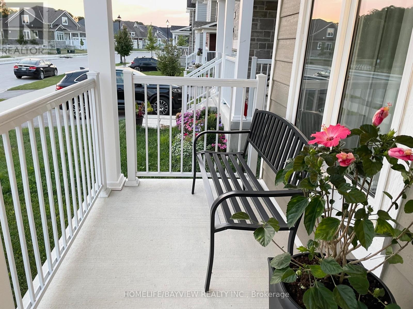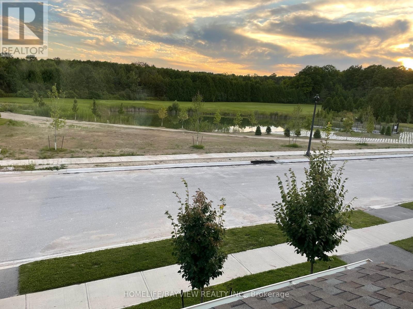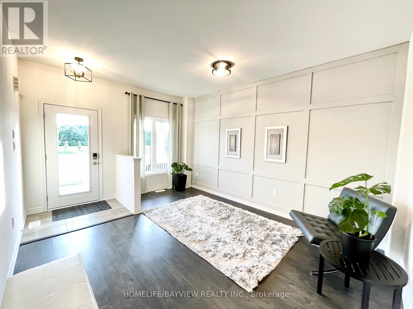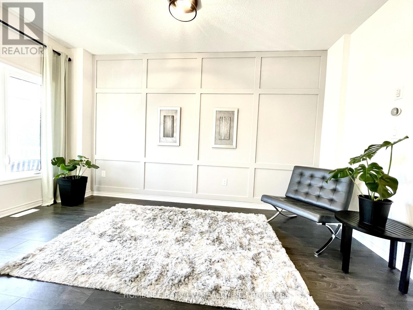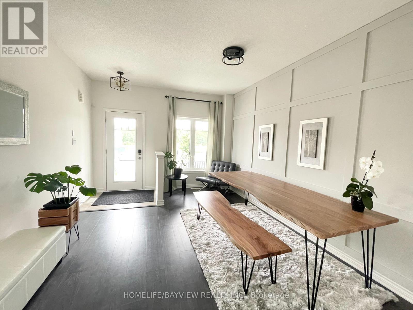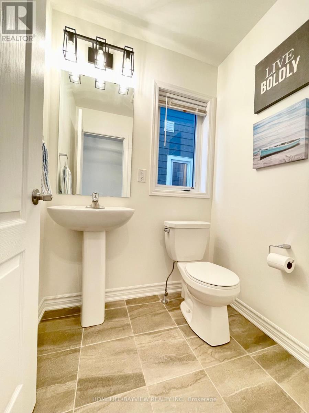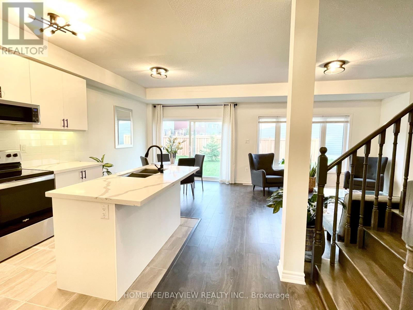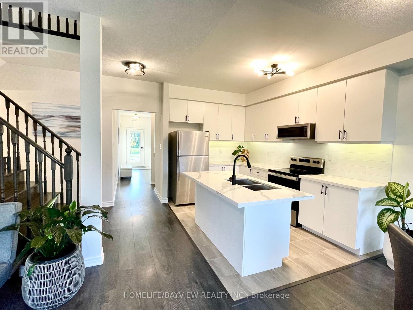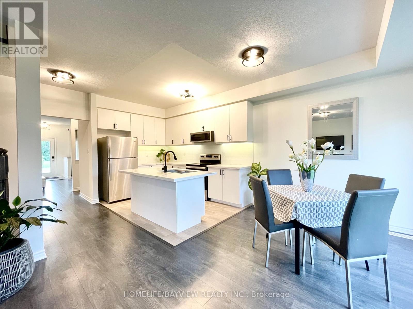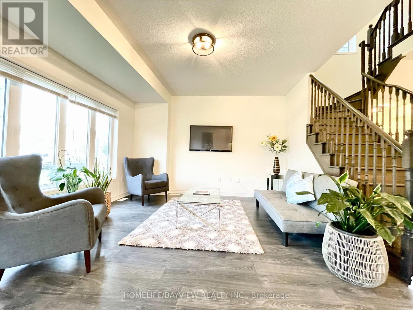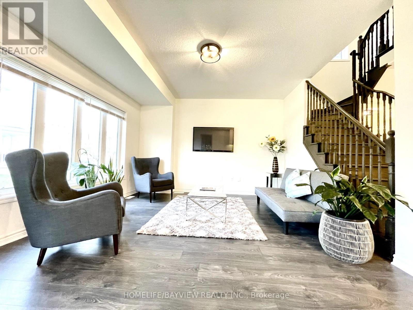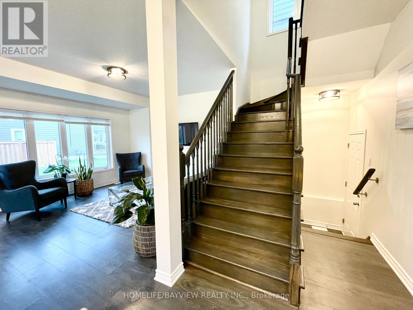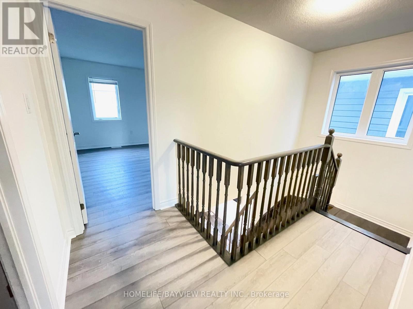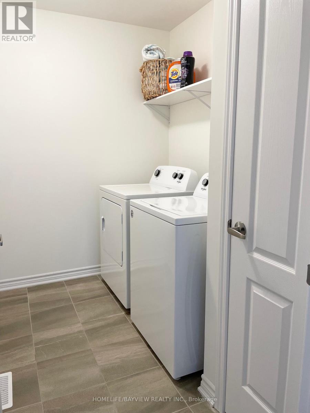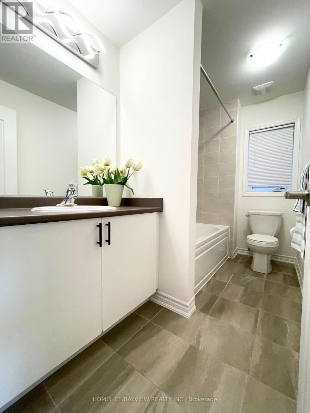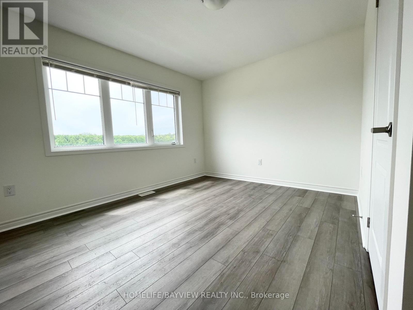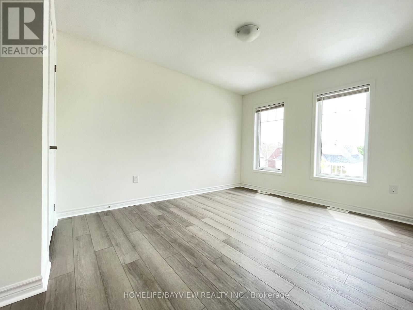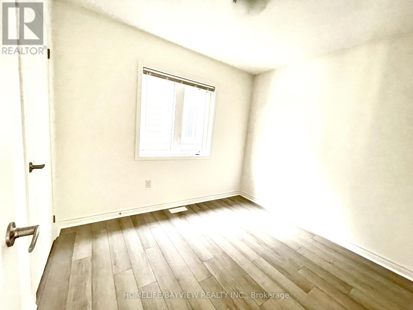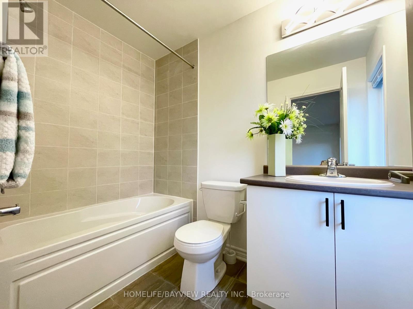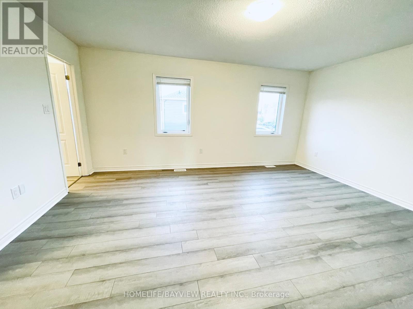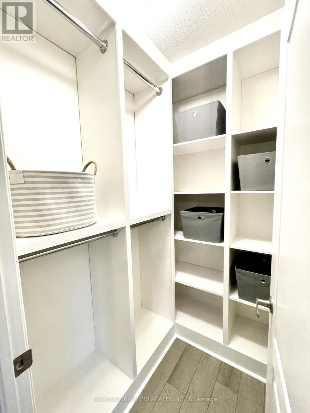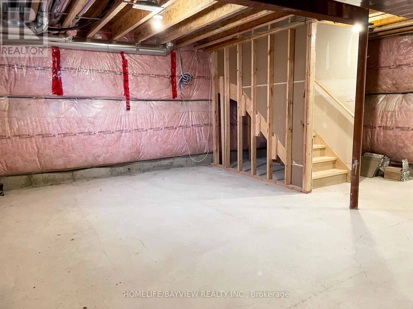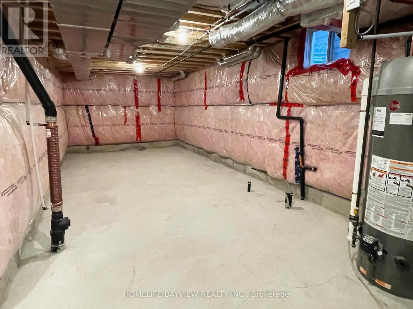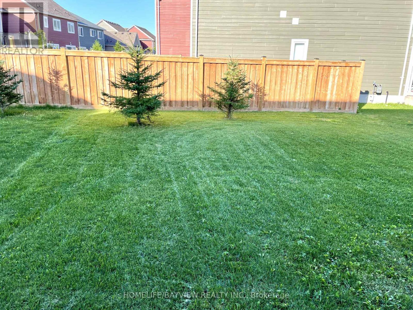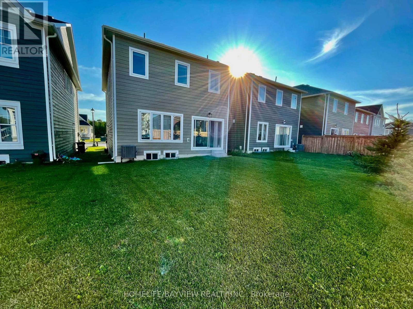128 Village Gate Drive Wasaga Beach, Ontario L9Z 0J7
$699,900
NO**POTL FEES - monthly savings $$** Premium lot in Georgina Sands. MOVE-IN ready tranquil home, a rare gem in this beautiful 4-bed,3-bath offers contemporary living w/breathtaking views of golf course and pond. Enjoy this bright and spacious open concept w/9ft ceiling on main, upgraded kitchen featuring Quartz counter top, modern sink and hardware, backsplash and built-in microwave. Custom feature wall and upgraded flooring throughout the home with no carpet in sight with premium hardwood staircase designed for entertaining or relaxing. AC & water softener are included for your comfort along with all ELFs &window covering. Washer&dryer conveniently located on 2nd &custom closet in primary. Basement is equipped with rough-in and enlarged windows providing the perfect opportunity to create a customized space. Outdoor gas line for bbq hookup. This exceptional property is a must see as it is one of the few homes in the area w/o POTL FEES, adding to its unique appeal and pride of ownership. (id:24801)
Property Details
| MLS® Number | S12451041 |
| Property Type | Single Family |
| Community Name | Wasaga Beach |
| Equipment Type | Water Heater |
| Parking Space Total | 2 |
| Rental Equipment Type | Water Heater |
Building
| Bathroom Total | 3 |
| Bedrooms Above Ground | 4 |
| Bedrooms Total | 4 |
| Age | 0 To 5 Years |
| Appliances | Water Softener, Dishwasher, Dryer, Microwave, Stove, Washer, Window Coverings, Refrigerator |
| Basement Development | Unfinished |
| Basement Type | Full (unfinished) |
| Construction Style Attachment | Detached |
| Cooling Type | Central Air Conditioning, Ventilation System |
| Exterior Finish | Vinyl Siding |
| Foundation Type | Poured Concrete |
| Half Bath Total | 1 |
| Heating Fuel | Natural Gas |
| Heating Type | Forced Air |
| Stories Total | 2 |
| Size Interior | 1,500 - 2,000 Ft2 |
| Type | House |
| Utility Water | Municipal Water |
Parking
| Garage |
Land
| Acreage | No |
| Sewer | Sanitary Sewer |
| Size Depth | 100 Ft ,10 In |
| Size Frontage | 32 Ft |
| Size Irregular | 32 X 100.9 Ft |
| Size Total Text | 32 X 100.9 Ft |
Rooms
| Level | Type | Length | Width | Dimensions |
|---|---|---|---|---|
| Second Level | Primary Bedroom | 5.06 m | 3.96 m | 5.06 m x 3.96 m |
| Second Level | Bedroom 2 | 3.05 m | 3.66 m | 3.05 m x 3.66 m |
| Second Level | Bedroom 3 | 3.54 m | 3.05 m | 3.54 m x 3.05 m |
| Second Level | Bedroom 4 | 2.44 m | 3.05 m | 2.44 m x 3.05 m |
| Second Level | Laundry Room | 2.44 m | 1.8 m | 2.44 m x 1.8 m |
| Main Level | Kitchen | 2.75 m | 3.36 m | 2.75 m x 3.36 m |
| Main Level | Eating Area | 2.44 m | 3.05 m | 2.44 m x 3.05 m |
| Main Level | Family Room | 4.27 m | 3.96 m | 4.27 m x 3.96 m |
| Main Level | Great Room | 3.54 m | 4.57 m | 3.54 m x 4.57 m |
https://www.realtor.ca/real-estate/28964850/128-village-gate-drive-wasaga-beach-wasaga-beach
Contact Us
Contact us for more information
Donna Kwong
Salesperson
505 Hwy 7 Suite 201
Thornhill, Ontario L3T 7T1
(905) 889-2200
(905) 889-3322



