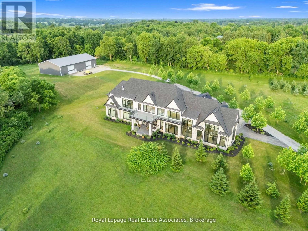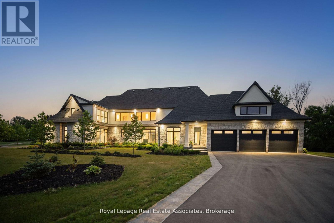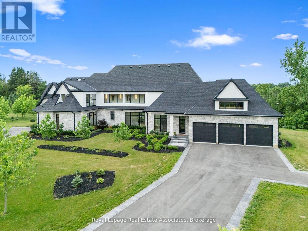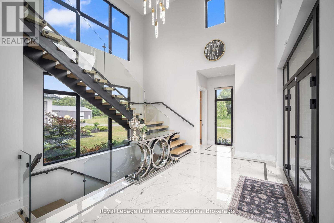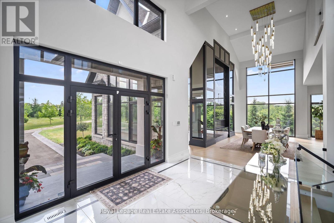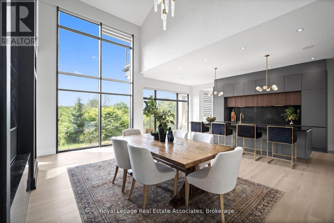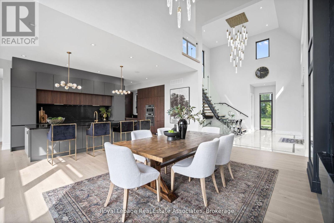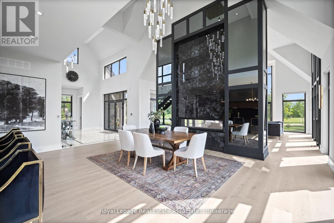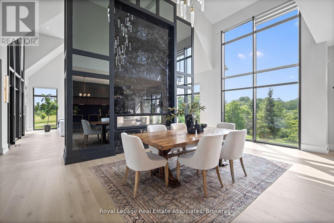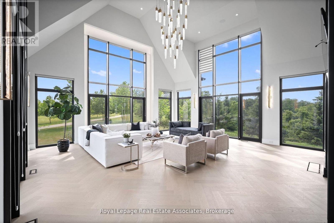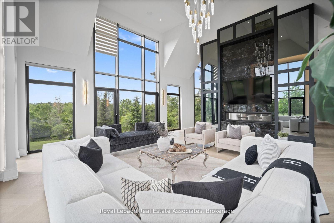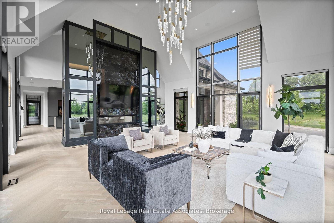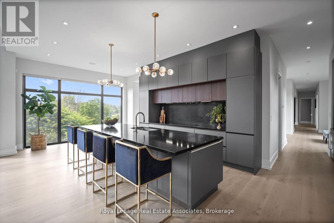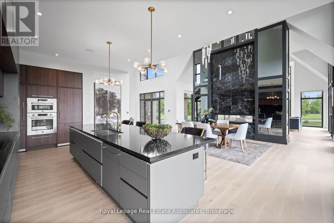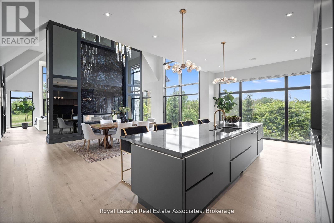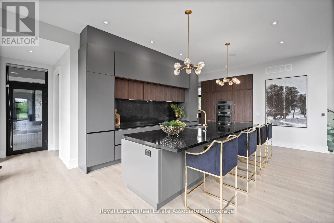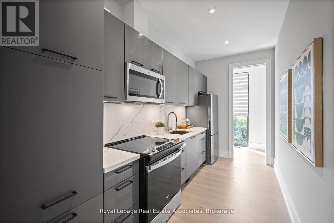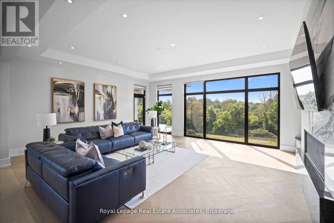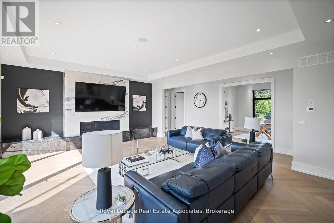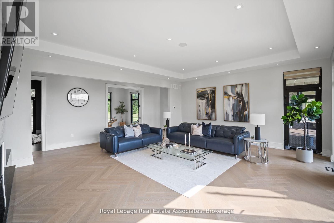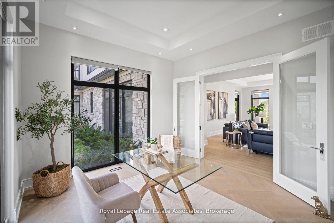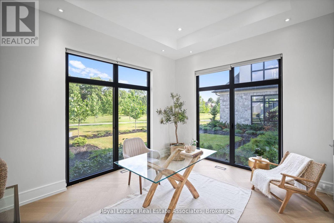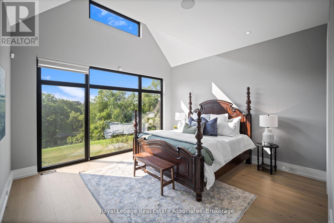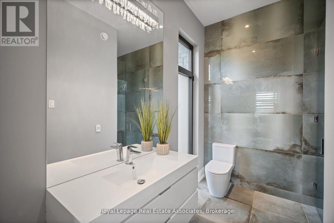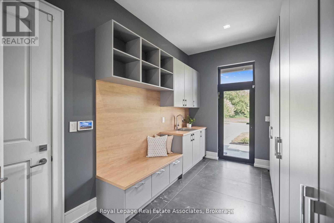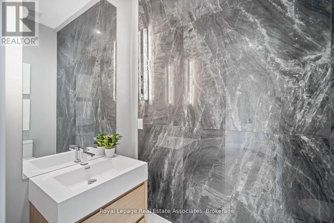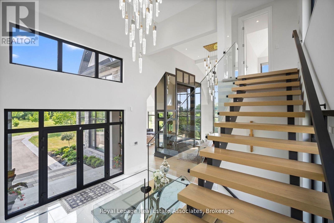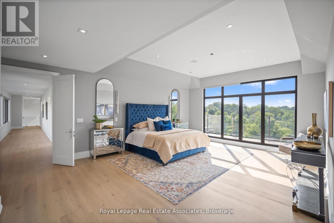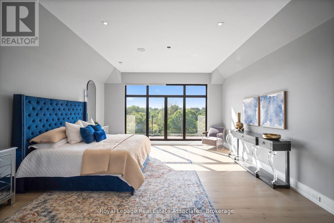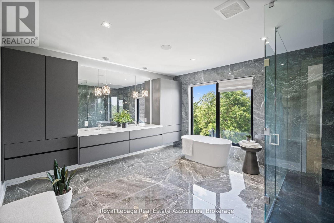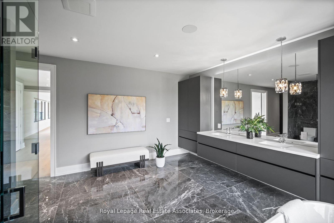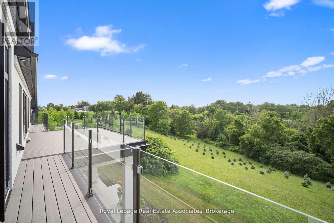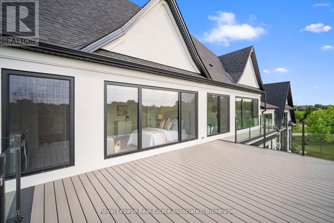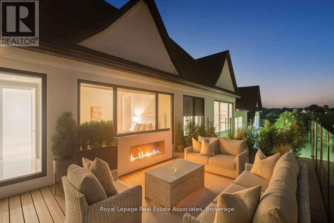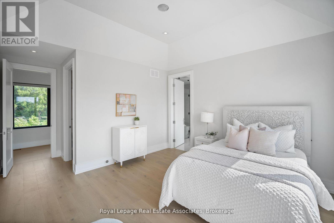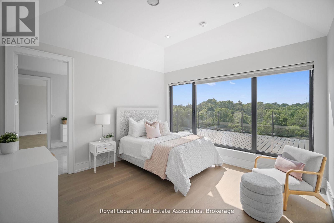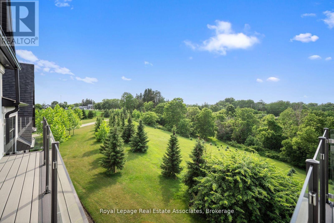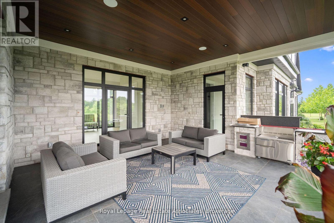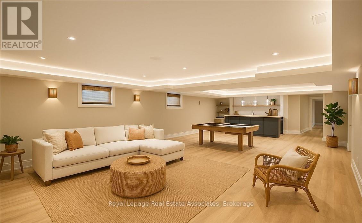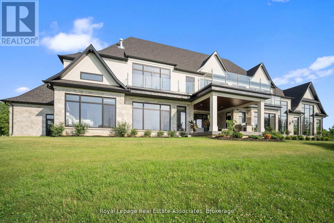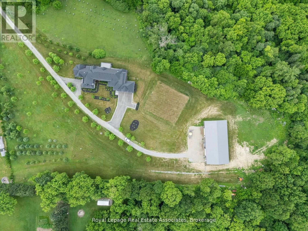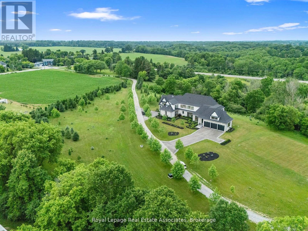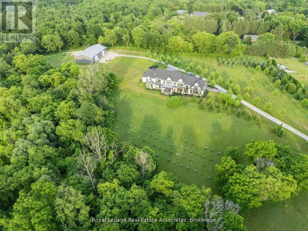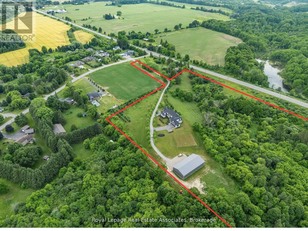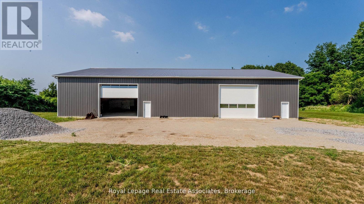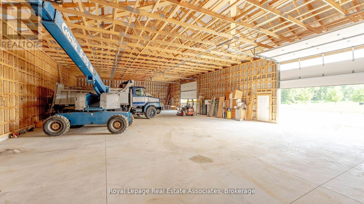2 River Road Brant, Ontario N3T 0N2
$5,495,000
Welcome to an architectural masterpiece nestled on 18 private acres of picturesque landscape. This brand-new, custom- built estate is a modern sanctuary that effortlessly blends luxury, design, and nature. Step inside to discover stunning herringbone light hardwood floors, soaring cathedral ceilings, and dramatic black marble accents that create a bold, yet elegant aesthetic. Every inch of this home has been crafted with top-of-the-line imported finishes, from high-end designer lighting to exquisite custom millwork and built-ins. The black-framed, floor-to-ceiling windows flood the space with natural light while perfectly framing the serene outdoor views. The chefs kitchen and open-concept living space are made for both entertaining and everyday luxury. Downstairs, a fully finished basement with a sleek wet bar provides the perfect space for hosting or relaxing. Outside, the grounds are professionally landscaped, offering a private and peaceful setting that feels like your own retreat from the world. This is not just a home it's a lifestyle. A modern design marvel on a breathtaking canvas. (id:24801)
Property Details
| MLS® Number | X12394379 |
| Property Type | Single Family |
| Community Name | Brantford Twp |
| Features | Irregular Lot Size |
| Parking Space Total | 20 |
Building
| Bathroom Total | 6 |
| Bedrooms Above Ground | 4 |
| Bedrooms Below Ground | 1 |
| Bedrooms Total | 5 |
| Age | New Building |
| Appliances | Cooktop, Dishwasher, Hood Fan, Microwave, Oven, Range, Stove, Window Coverings, Wine Fridge, Refrigerator |
| Basement Development | Finished |
| Basement Type | N/a (finished) |
| Construction Style Attachment | Detached |
| Cooling Type | Central Air Conditioning |
| Exterior Finish | Stucco, Stone |
| Fire Protection | Alarm System |
| Fireplace Present | Yes |
| Flooring Type | Marble, Hardwood |
| Foundation Type | Concrete |
| Half Bath Total | 2 |
| Heating Fuel | Natural Gas |
| Heating Type | Forced Air |
| Stories Total | 2 |
| Size Interior | 5,000 - 100,000 Ft2 |
| Type | House |
Parking
| Attached Garage | |
| Garage |
Land
| Acreage | Yes |
| Sewer | Septic System |
| Size Irregular | Irregular |
| Size Total Text | Irregular|10 - 24.99 Acres |
| Zoning Description | Ru,h |
Rooms
| Level | Type | Length | Width | Dimensions |
|---|---|---|---|---|
| Second Level | Primary Bedroom | 7.86 m | 5.52 m | 7.86 m x 5.52 m |
| Second Level | Bedroom 2 | 5.73 m | 4.05 m | 5.73 m x 4.05 m |
| Second Level | Bedroom 3 | 5.76 m | 4.18 m | 5.76 m x 4.18 m |
| Main Level | Foyer | 5.21 m | 5.48 m | 5.21 m x 5.48 m |
| Main Level | Living Room | 7.1 m | 8.1 m | 7.1 m x 8.1 m |
| Main Level | Dining Room | 7.1 m | 3.72 m | 7.1 m x 3.72 m |
| Main Level | Kitchen | 8.38 m | 4.21 m | 8.38 m x 4.21 m |
| Main Level | Family Room | 7.25 m | 6.43 m | 7.25 m x 6.43 m |
| Main Level | Office | 3.78 m | 4.18 m | 3.78 m x 4.18 m |
| Main Level | Bedroom | 7.77 m | 4.66 m | 7.77 m x 4.66 m |
https://www.realtor.ca/real-estate/28842584/2-river-road-brant-brantford-twp-brantford-twp
Contact Us
Contact us for more information
Nick Crozier
Salesperson
crozier-realty.com/
(905) 812-8123
(905) 812-8155
Jack Daniel Murphy-Bernstein
Salesperson
(647) 330-5225
(905) 812-8123
(905) 812-8155


