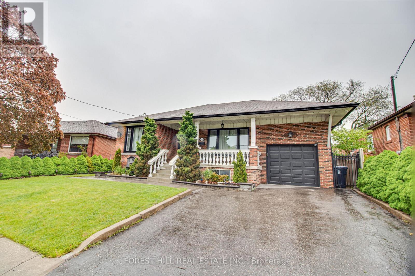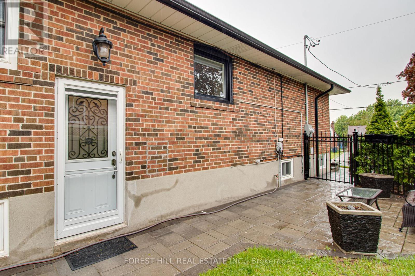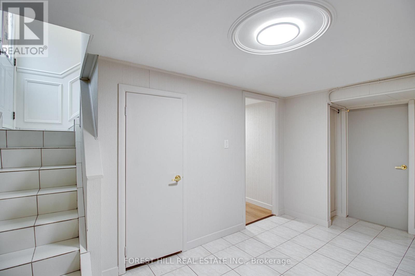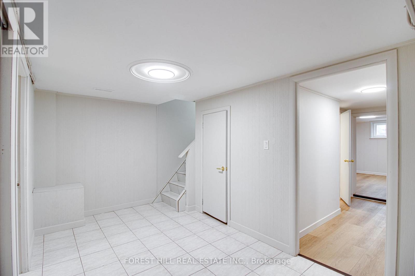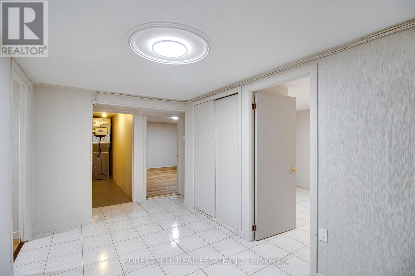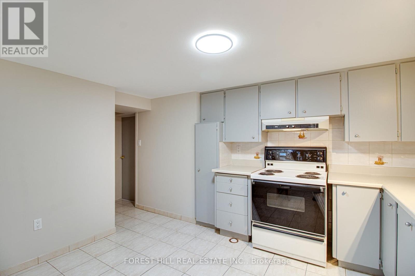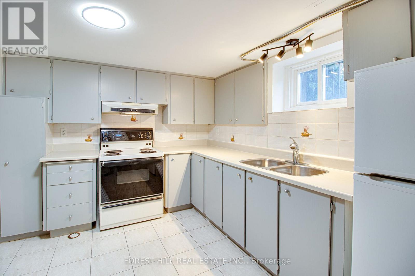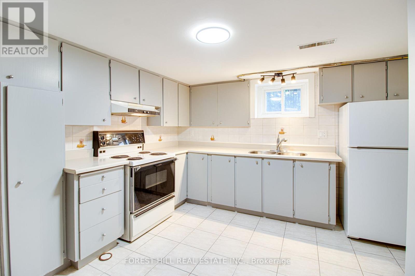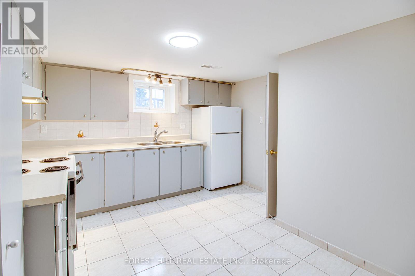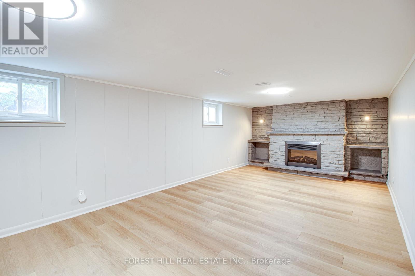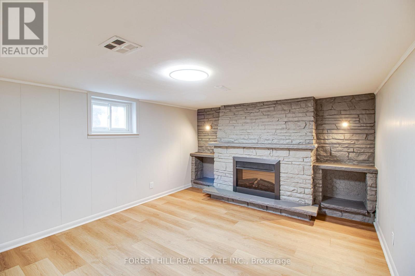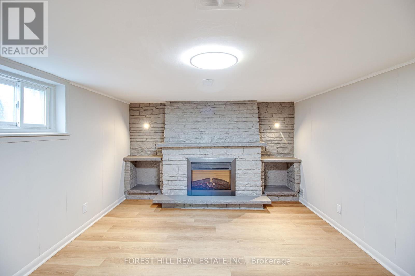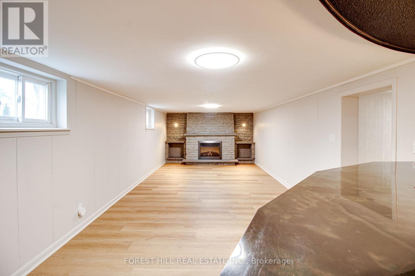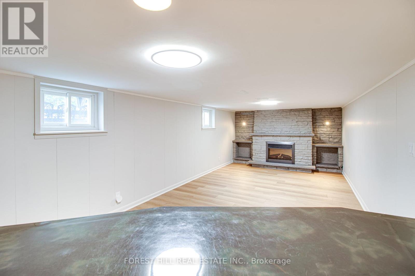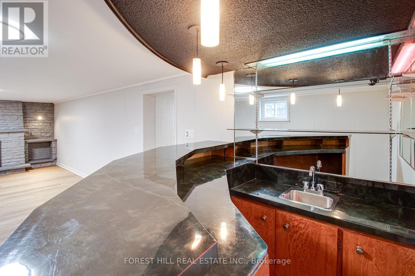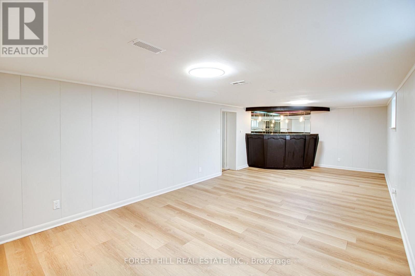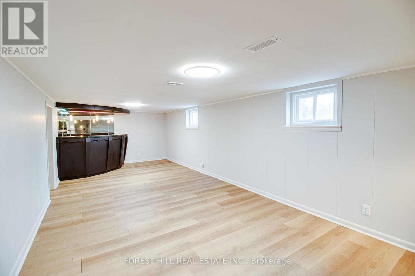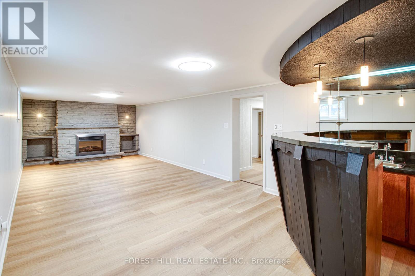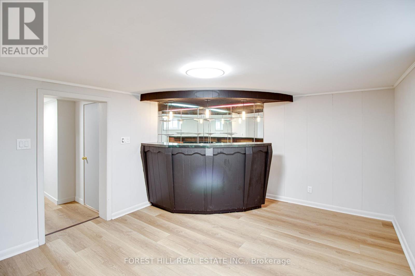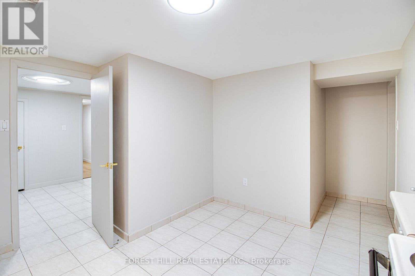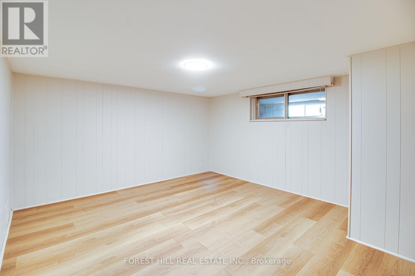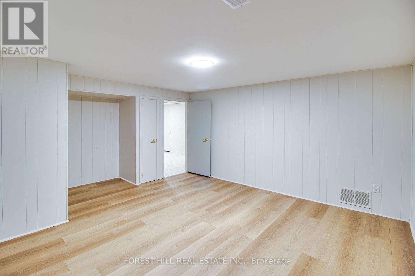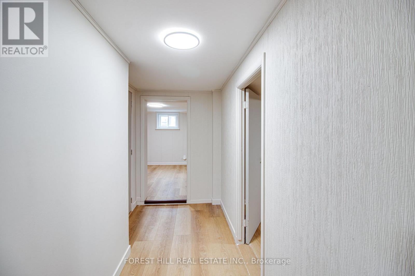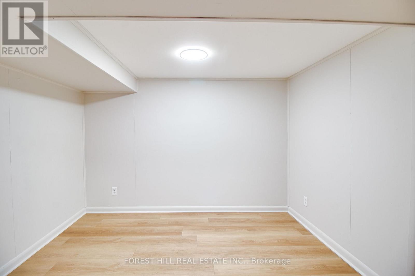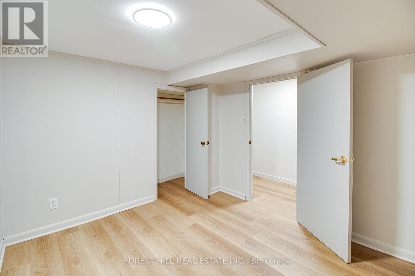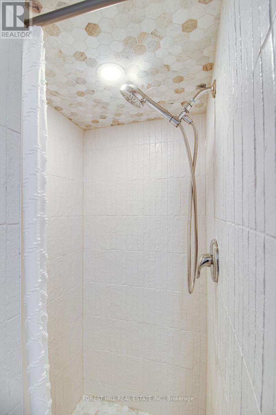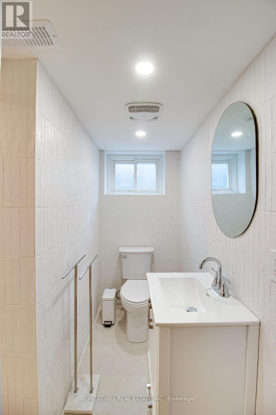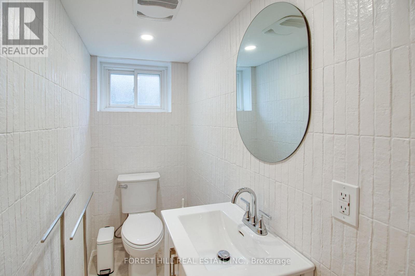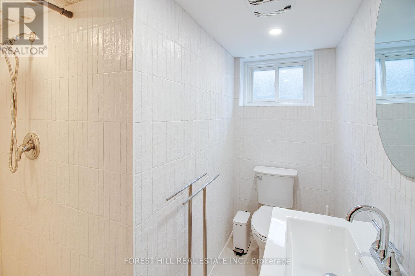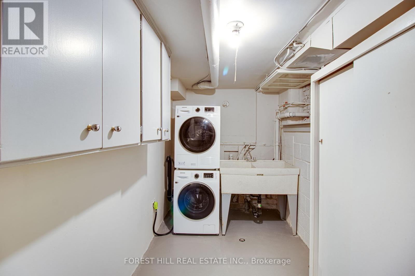Bsmt - 57 Exbury Road Toronto, Ontario M3M 1P9
2 Bedroom
1 Bathroom
1,100 - 1,500 ft2
Fireplace
Central Air Conditioning
Forced Air
$1,950 Monthly
Renovated 1+1 bedroom, 1 bathroom with private entrance in the much sought after Downsview-Roding area. Open concept and extremely spacious with large windows. Steps away from transit, conveniently located near highways, hospitals, shopping and schools. Utilities are included. private laundry. 1 parking spot included on driveway. (id:24801)
Property Details
| MLS® Number | W12448770 |
| Property Type | Single Family |
| Community Name | Downsview-Roding-CFB |
| Parking Space Total | 1 |
Building
| Bathroom Total | 1 |
| Bedrooms Above Ground | 1 |
| Bedrooms Below Ground | 1 |
| Bedrooms Total | 2 |
| Basement Development | Finished |
| Basement Features | Separate Entrance |
| Basement Type | N/a, N/a (finished) |
| Construction Style Attachment | Detached |
| Cooling Type | Central Air Conditioning |
| Exterior Finish | Brick |
| Fireplace Present | Yes |
| Foundation Type | Block |
| Heating Fuel | Natural Gas |
| Heating Type | Forced Air |
| Stories Total | 2 |
| Size Interior | 1,100 - 1,500 Ft2 |
| Type | House |
| Utility Water | Municipal Water |
Parking
| No Garage |
Land
| Acreage | No |
| Sewer | Sanitary Sewer |
| Size Depth | 120 Ft |
| Size Frontage | 56 Ft ,1 In |
| Size Irregular | 56.1 X 120 Ft |
| Size Total Text | 56.1 X 120 Ft |
Rooms
| Level | Type | Length | Width | Dimensions |
|---|---|---|---|---|
| Basement | Kitchen | 3.6 m | 3.6 m | 3.6 m x 3.6 m |
| Basement | Family Room | Measurements not available | ||
| Basement | Dining Room | Measurements not available | ||
| Basement | Bedroom | 4 m | 3.85 m | 4 m x 3.85 m |
| Basement | Bedroom | Measurements not available |
Contact Us
Contact us for more information
Susanna Fuda
Salesperson
Forest Hill Real Estate Inc.
659 St Clair Ave W
Toronto, Ontario M6C 1A7
659 St Clair Ave W
Toronto, Ontario M6C 1A7
(416) 901-5700
(416) 901-5701


