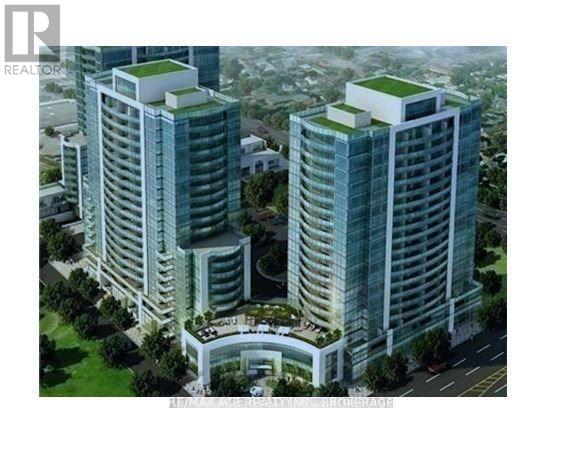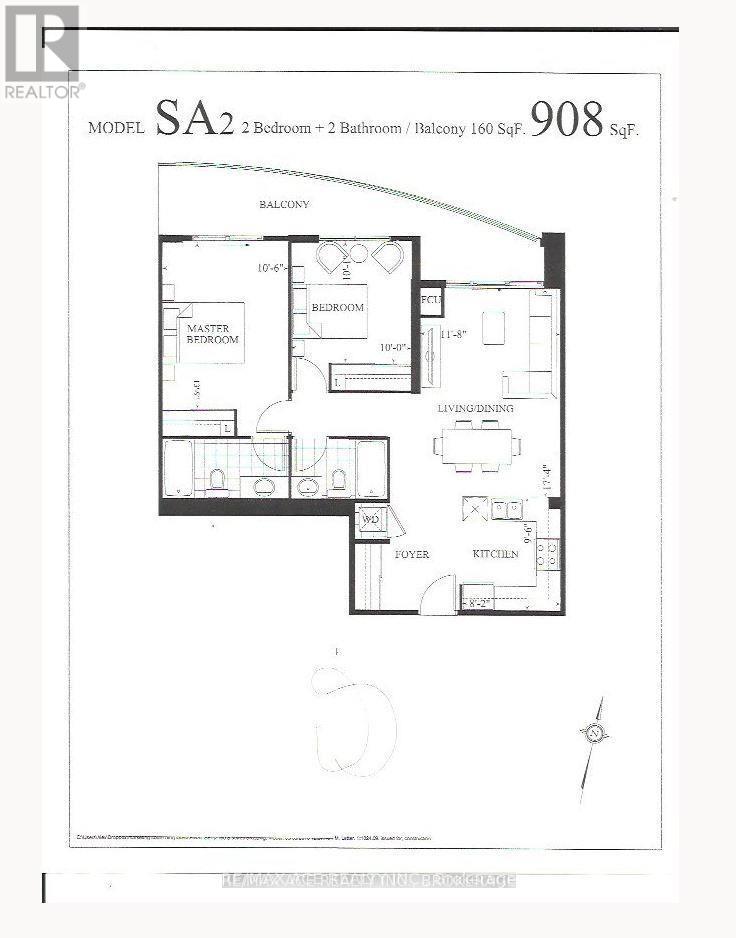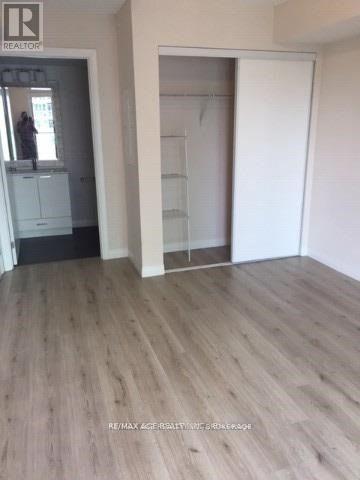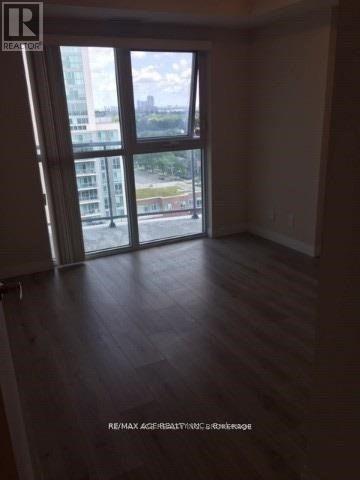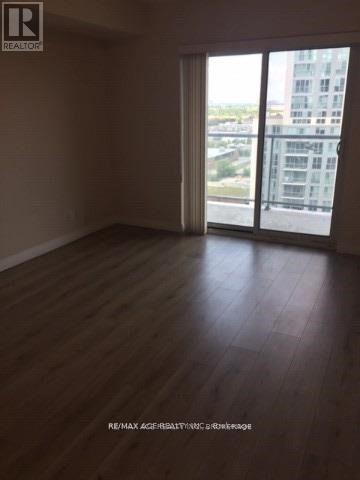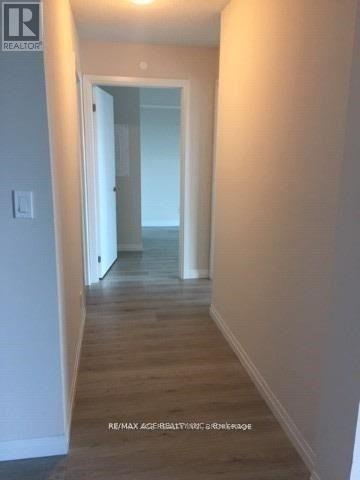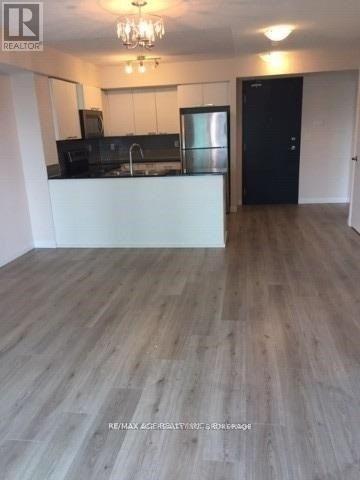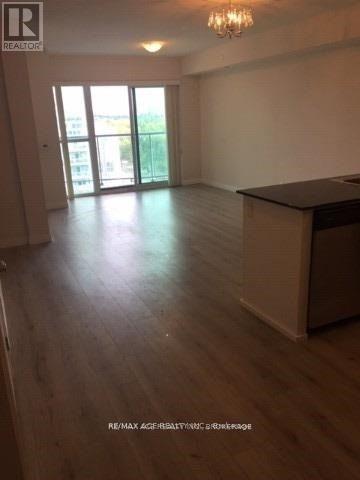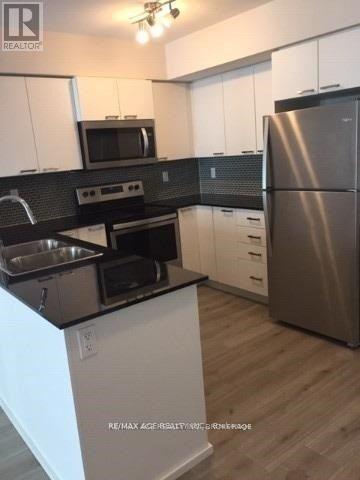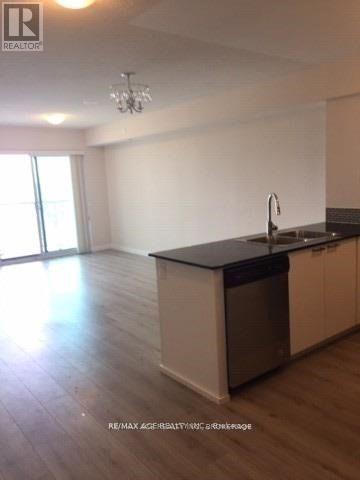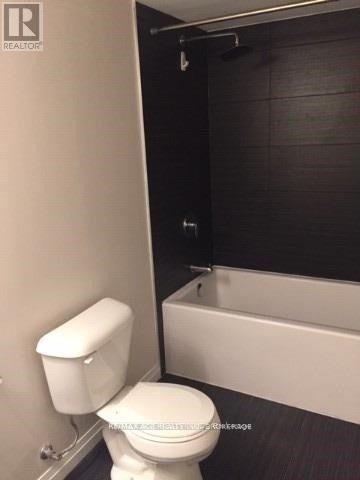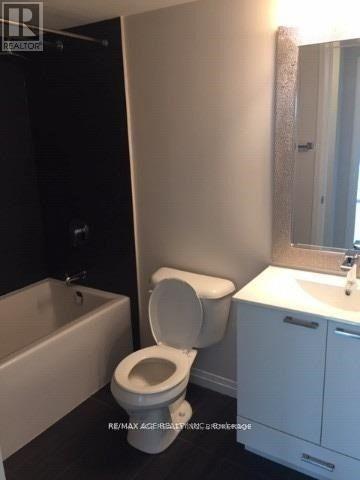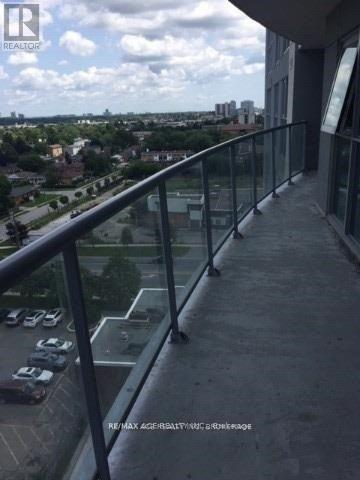1101 - 2152 Lawrence Avenue E Toronto, Ontario M1R 0B5
$2,800 Monthly
Bright & Spacious Beautiful 2 Bedroom 2 Full Washroom Condo Unit Located In A Highly Convenient Area, North Exposure, This Open Concept Unit Features Spacious Living & Dining Area Overlooking The Courtyard, A Modern Kitchen With Granite Counter & New B/I Microwave & Range Hood, One Parking & One Locker And Floor To Ceiling Windows Bringing In Plenty Of Natural Light, Enjoy A Large 160 Sq Ft Balcony - Perfect For Relaxing, Well Maintained Building With Excellent Amenities Including 24-Hour Concierge, Gym & Party Room, Billiard Room and Guest Suite. Pictures From Previous Listing, Steps To TTC, Minutes To Schools, Library, Community Centre, Park, Shopping Mall, Banks & Easy Access To Hwy 401 & 404 (id:24801)
Property Details
| MLS® Number | E12450239 |
| Property Type | Single Family |
| Community Name | Wexford-Maryvale |
| Community Features | Pet Restrictions |
| Features | Balcony, Carpet Free |
| Parking Space Total | 1 |
Building
| Bathroom Total | 2 |
| Bedrooms Above Ground | 2 |
| Bedrooms Total | 2 |
| Amenities | Separate Electricity Meters, Storage - Locker |
| Appliances | Dishwasher, Dryer, Microwave, Hood Fan, Stove, Washer, Window Coverings, Refrigerator |
| Cooling Type | Central Air Conditioning |
| Exterior Finish | Brick |
| Flooring Type | Laminate |
| Heating Fuel | Natural Gas |
| Heating Type | Forced Air |
| Size Interior | 900 - 999 Ft2 |
| Type | Apartment |
Parking
| Underground | |
| Garage |
Land
| Acreage | No |
Rooms
| Level | Type | Length | Width | Dimensions |
|---|---|---|---|---|
| Flat | Living Room | 5.28 m | 3.55 m | 5.28 m x 3.55 m |
| Flat | Dining Room | 5.28 m | 3.55 m | 5.28 m x 3.55 m |
| Flat | Kitchen | 2.9 m | 2.49 m | 2.9 m x 2.49 m |
| Flat | Primary Bedroom | 4.19 m | 3.2 m | 4.19 m x 3.2 m |
| Flat | Bedroom 2 | 3.07 m | 3.05 m | 3.07 m x 3.05 m |
Contact Us
Contact us for more information
Viji Ehamparam
Broker
1286 Kennedy Road Unit 3
Toronto, Ontario M1P 2L5
(416) 270-1111
(416) 270-7000
www.remaxace.com


