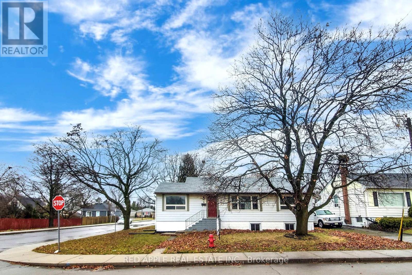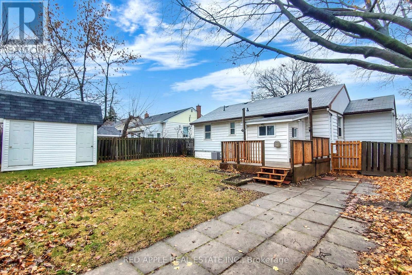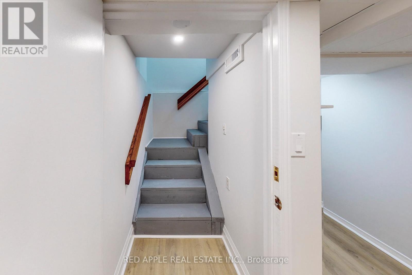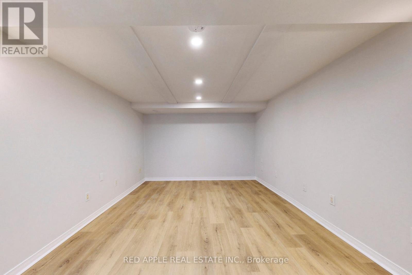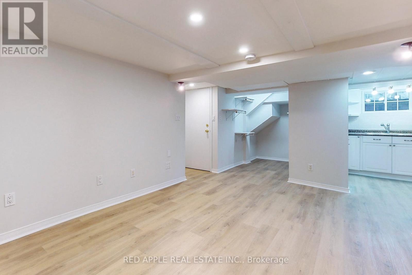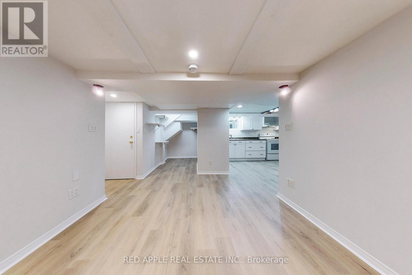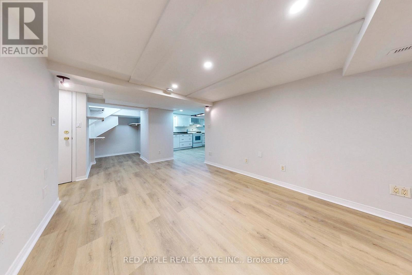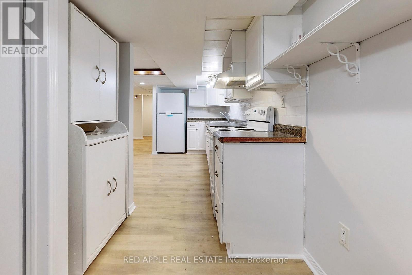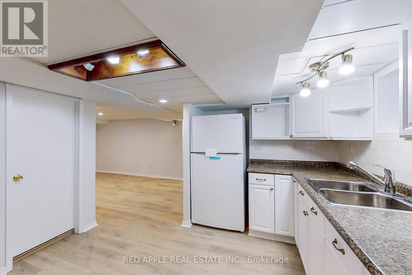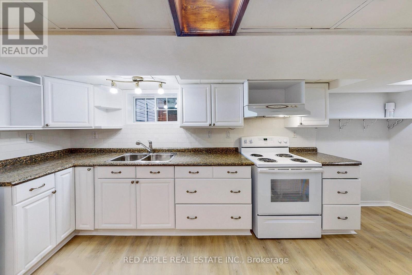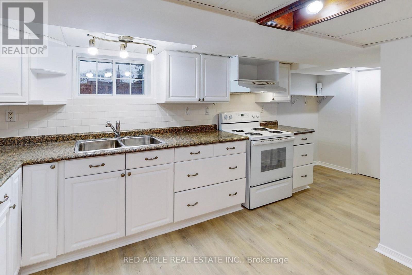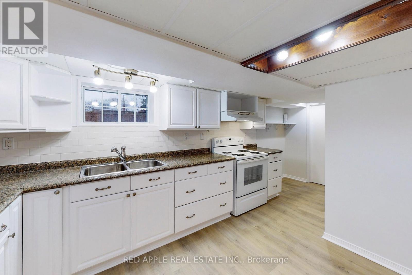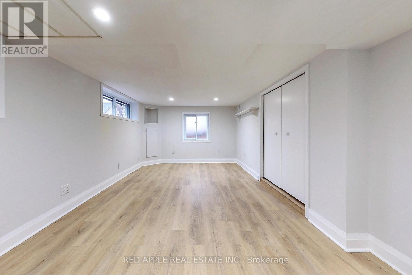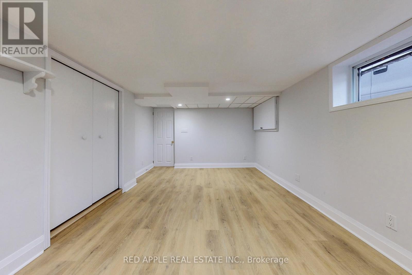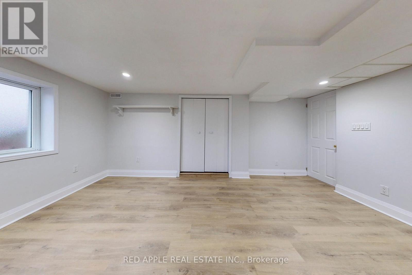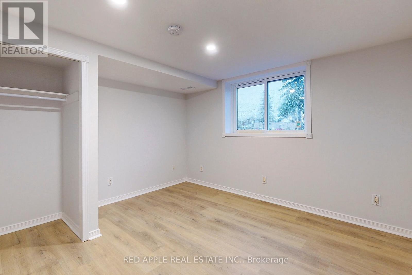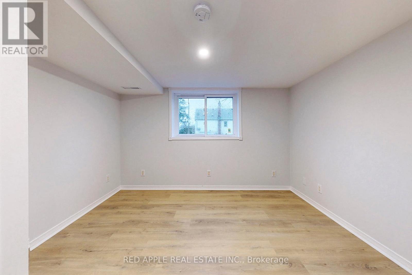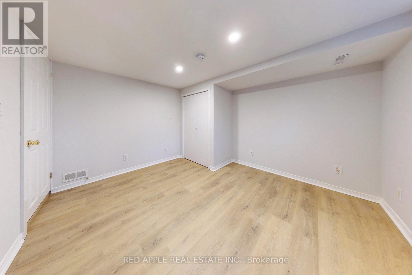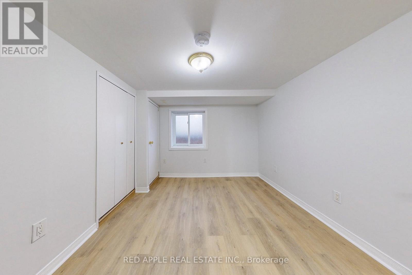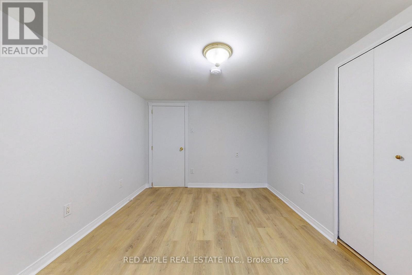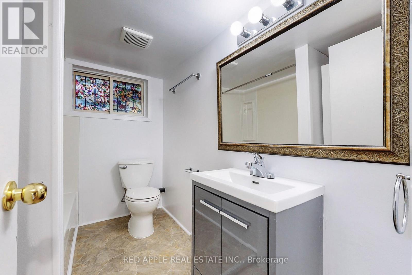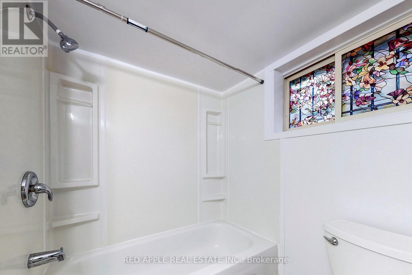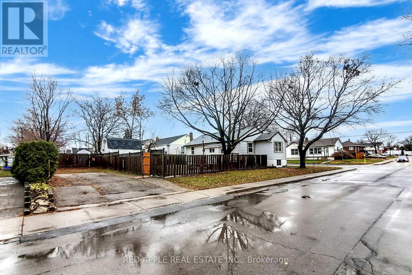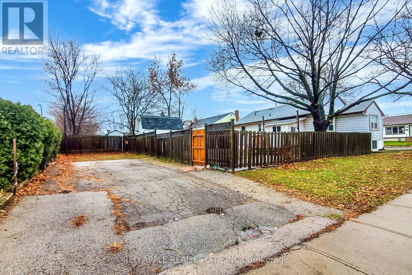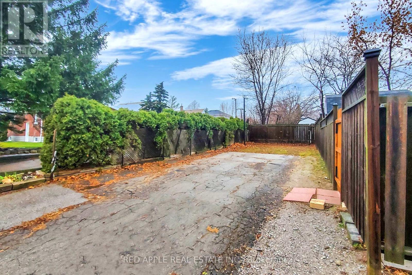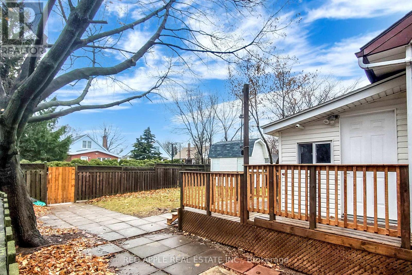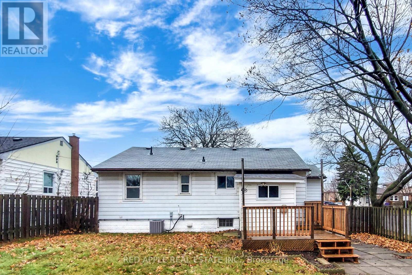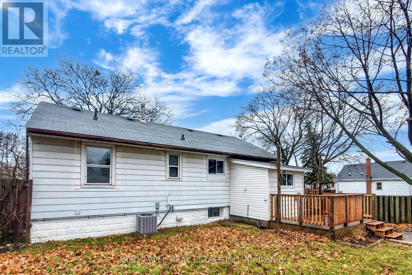Lower Level - 76 West 1st Street Hamilton, Ontario L9C 3C3
$2,000 Monthly
Discover convenience at 76 West 1st Street Lower, Hamilton a beautifully updated three-bedroom, one-bathroom unit in an unbeatable location. Perfectly positioned just 2 minutes from Mohawk College, 3 minutes from St. Joseph's Healthcare, and 8 minutes from Juravinski Hospital, this home is ideal for a family, students, medical professionals, or anyone seeking easy access to Hamilton's key institutions. Freshly painted throughout, plus two dedicated parking spots a rare find in this sought-after area. Enjoy the bright and spacious shared laundry room, while nearby parks, shopping, and amenities ensure everything you need is within reach. Tenant responsible for 50% of utilities, plus their own cable and internet. Don't miss this opportunity to call this well-maintained, move-in-ready home your own. (id:24801)
Property Details
| MLS® Number | X12449264 |
| Property Type | Single Family |
| Community Name | Bonnington |
| Features | Carpet Free |
| Parking Space Total | 2 |
Building
| Bathroom Total | 1 |
| Bedrooms Above Ground | 3 |
| Bedrooms Total | 3 |
| Architectural Style | Bungalow |
| Basement Development | Finished |
| Basement Features | Separate Entrance |
| Basement Type | N/a (finished) |
| Construction Style Attachment | Detached |
| Cooling Type | Central Air Conditioning |
| Exterior Finish | Aluminum Siding |
| Flooring Type | Vinyl |
| Foundation Type | Concrete |
| Heating Fuel | Natural Gas |
| Heating Type | Forced Air |
| Stories Total | 1 |
| Size Interior | 700 - 1,100 Ft2 |
| Type | House |
| Utility Water | Municipal Water |
Parking
| No Garage |
Land
| Acreage | No |
| Sewer | Sanitary Sewer |
| Size Irregular | 55 X 105.8 Acre |
| Size Total Text | 55 X 105.8 Acre |
Rooms
| Level | Type | Length | Width | Dimensions |
|---|---|---|---|---|
| Basement | Kitchen | 3.2 m | 5.18 m | 3.2 m x 5.18 m |
| Basement | Living Room | 2.13 m | 4.57 m | 2.13 m x 4.57 m |
| Basement | Primary Bedroom | 3.05 m | 4.88 m | 3.05 m x 4.88 m |
| Basement | Bedroom 2 | 3.17 m | 3.17 m | 3.17 m x 3.17 m |
| Basement | Bedroom 3 | 2.74 m | 3.66 m | 2.74 m x 3.66 m |
| Ground Level | Laundry Room | 2.13 m | 2.44 m | 2.13 m x 2.44 m |
Contact Us
Contact us for more information
Jady Nugent
Salesperson
71 Main St South
Newmarket, Ontario L3Y 3Y5
(905) 853-5955
www.redapplerealestate.ca/


