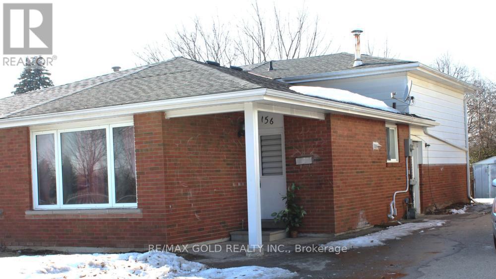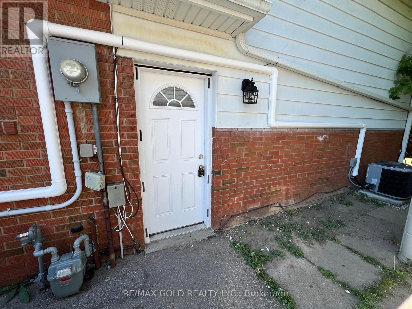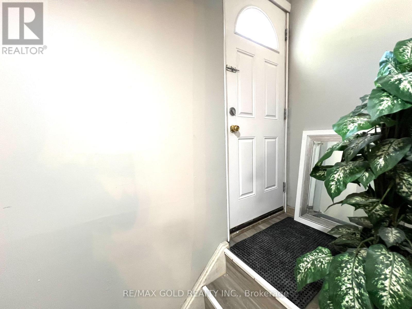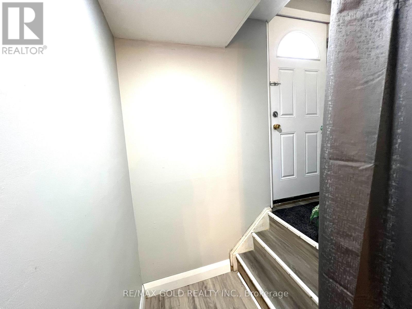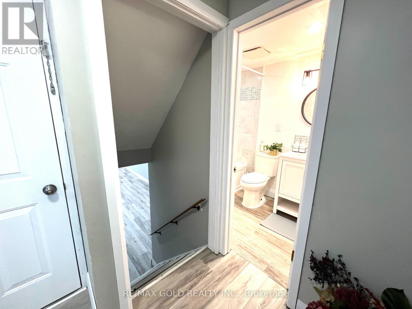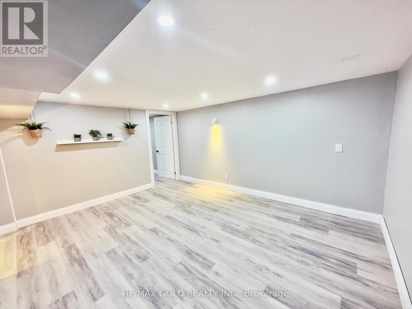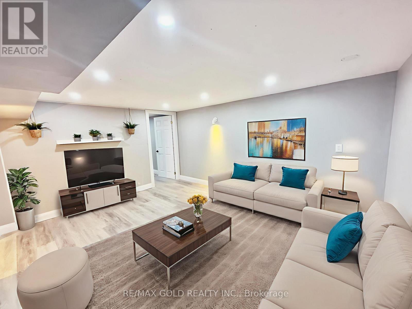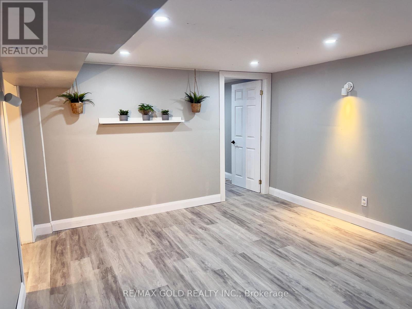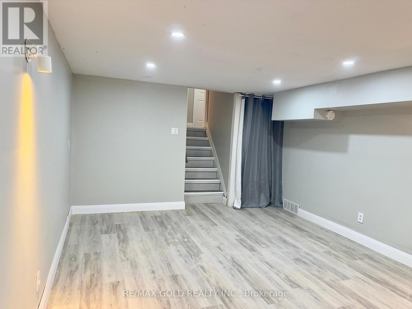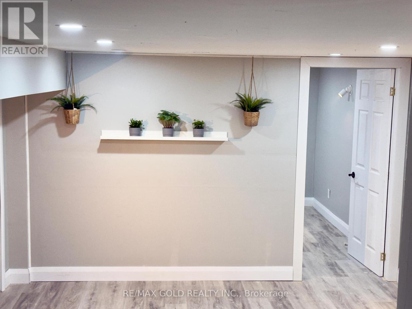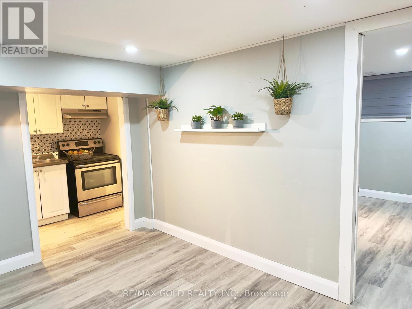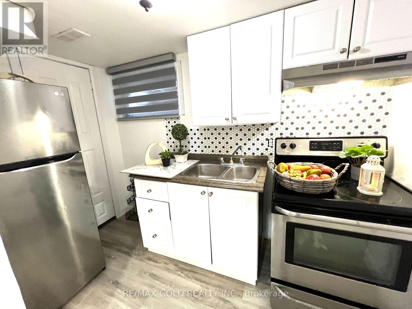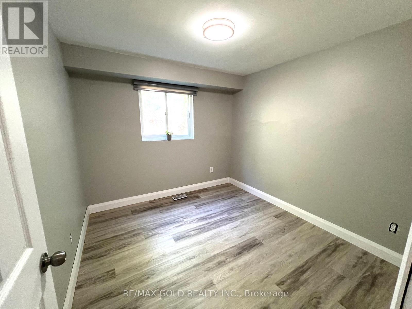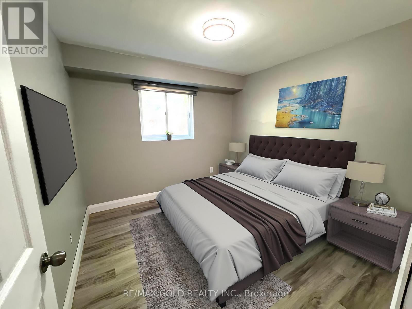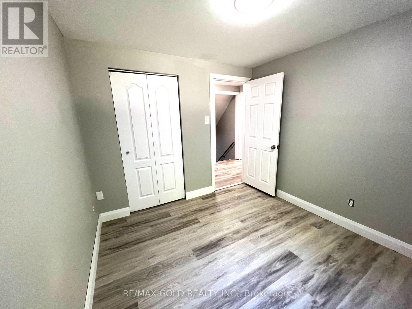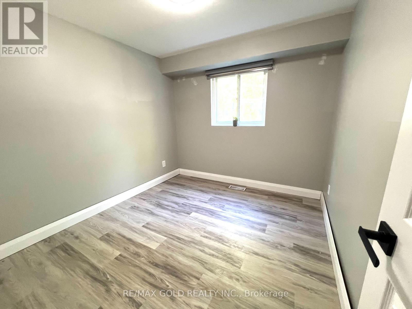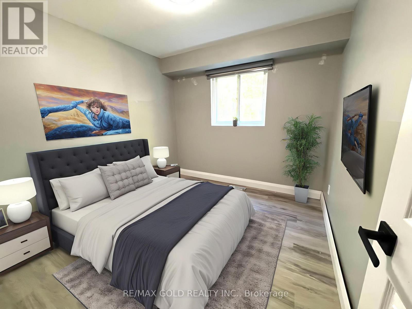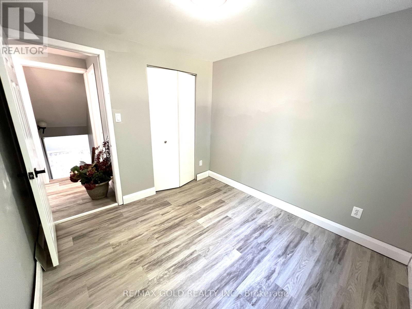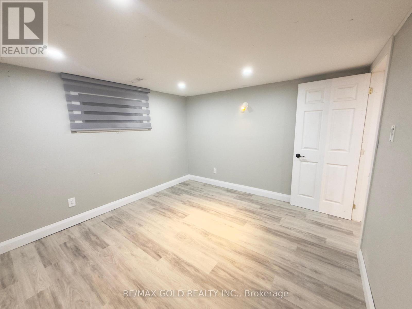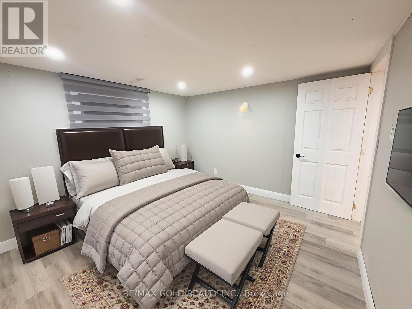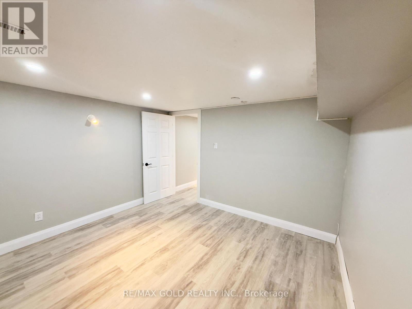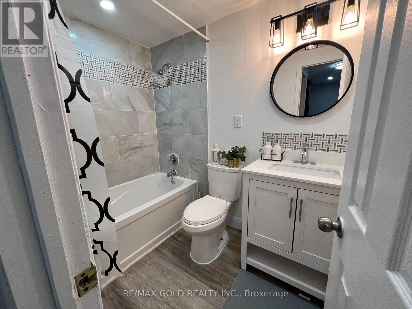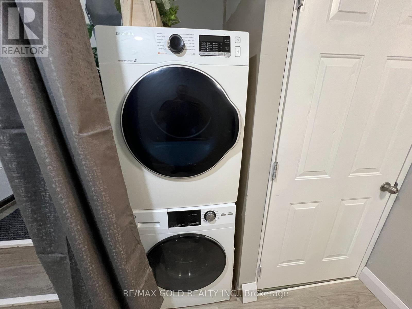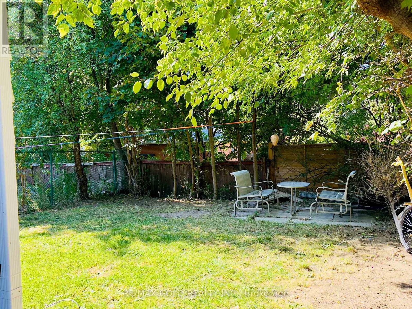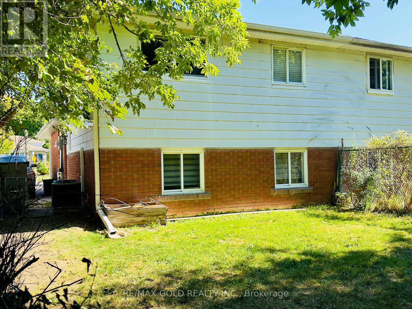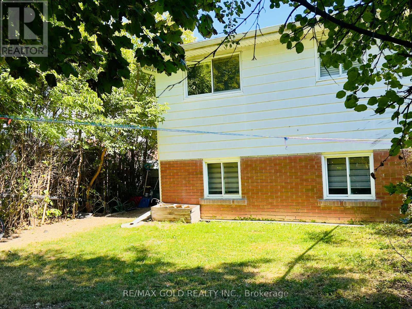Lower - 156 Mooregate Crescent Kitchener, Ontario N2M 2G1
$2,150 Monthly
Welcome to this beautifully updated ground and lower-floor unit in a semi-detached backsplit home at 156 Mooregate Crescent, Kitchener. This bright and spacious unit offers three good-sized bedrooms and one modern bathroom. The kitchen features stainless steel appliances, a large window, and stylish finishes, giving the space afresh and open feel. Each bedroom is roomy and comfortable, with enough space for rest, study, or work-from-home needs. The bathroom has been nicely updated with clean and modern fixtures. Enjoy the convenience of having your own separate laundry area, making daily living easy and private. Located in a quiet and family-friendly neighbourhood, this home is close to schools, parks, shopping, public transit, and Highway 7/8. It offers the perfect mix of comfort and accessibility. One parking spot is included, and tenants are responsible for 30% of utilities. This move-in-ready home is ideal for anyone looking for a bright, clean, and well-located place to live. (id:24801)
Property Details
| MLS® Number | X12449696 |
| Property Type | Single Family |
| Amenities Near By | Park, Public Transit, Schools |
| Equipment Type | Water Heater |
| Features | Carpet Free |
| Parking Space Total | 1 |
| Rental Equipment Type | Water Heater |
Building
| Bathroom Total | 1 |
| Bedrooms Above Ground | 3 |
| Bedrooms Total | 3 |
| Appliances | Dryer, Stove, Washer, Refrigerator |
| Basement Development | Finished |
| Basement Features | Walk Out |
| Basement Type | N/a (finished) |
| Construction Style Attachment | Semi-detached |
| Construction Style Split Level | Backsplit |
| Cooling Type | Central Air Conditioning |
| Exterior Finish | Brick |
| Flooring Type | Laminate |
| Heating Fuel | Natural Gas |
| Heating Type | Forced Air |
| Size Interior | 700 - 1,100 Ft2 |
| Type | House |
| Utility Water | Municipal Water |
Parking
| No Garage |
Land
| Acreage | No |
| Land Amenities | Park, Public Transit, Schools |
| Sewer | Sanitary Sewer |
Rooms
| Level | Type | Length | Width | Dimensions |
|---|---|---|---|---|
| Lower Level | Bedroom 3 | 3.58 m | 2.65 m | 3.58 m x 2.65 m |
| Lower Level | Living Room | 5.32 m | 3.58 m | 5.32 m x 3.58 m |
| Lower Level | Dining Room | 5.32 m | 3.58 m | 5.32 m x 3.58 m |
| Lower Level | Kitchen | 2.7 m | 2.55 m | 2.7 m x 2.55 m |
| Main Level | Foyer | 1.1 m | 0.9 m | 1.1 m x 0.9 m |
| Main Level | Primary Bedroom | 4.6 m | 2.9 m | 4.6 m x 2.9 m |
| Main Level | Bedroom 2 | 2.93 m | 2.7 m | 2.93 m x 2.7 m |
https://www.realtor.ca/real-estate/28961947/lower-156-mooregate-crescent-kitchener
Contact Us
Contact us for more information
Hani Al Olabi
Broker
www.theyouteam.com/
5865 Mclaughlin Rd #6a
Mississauga, Ontario L5R 1B8
(905) 290-6777


