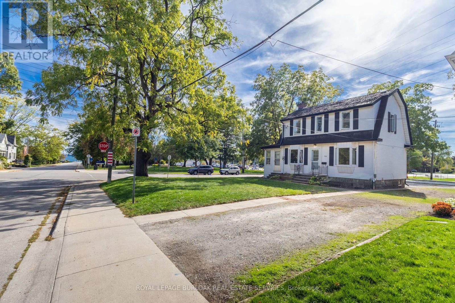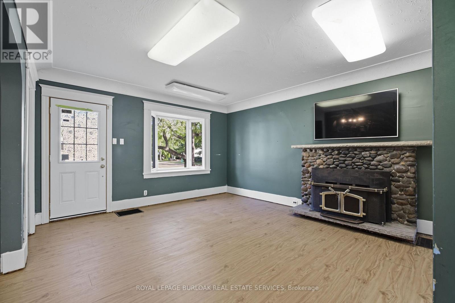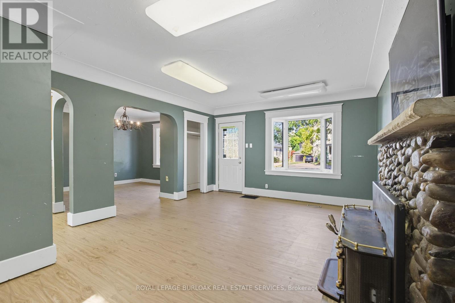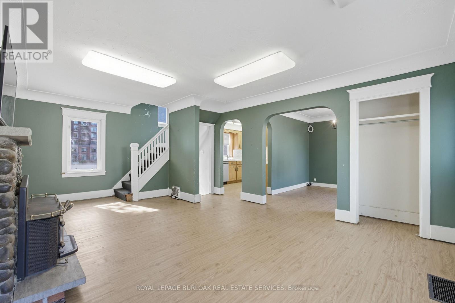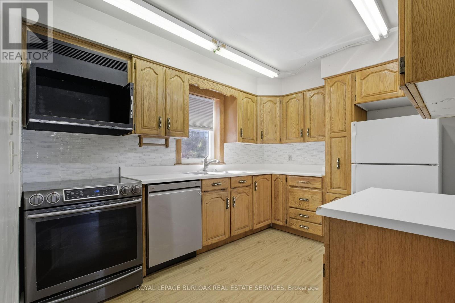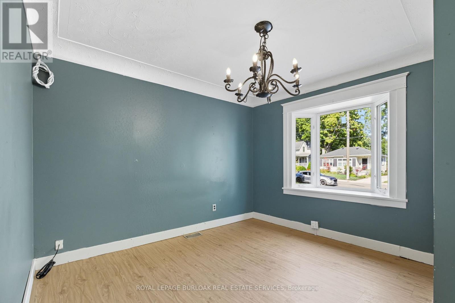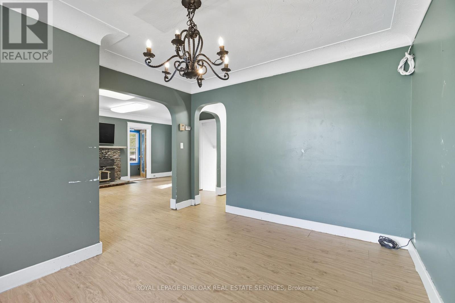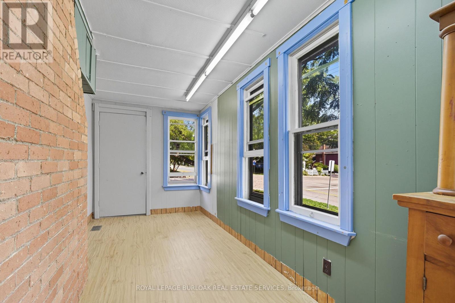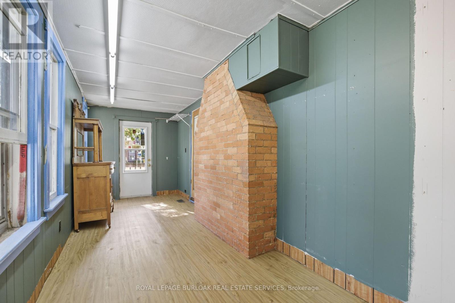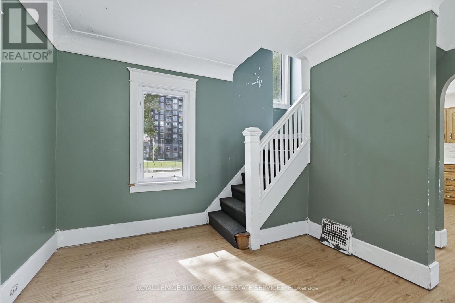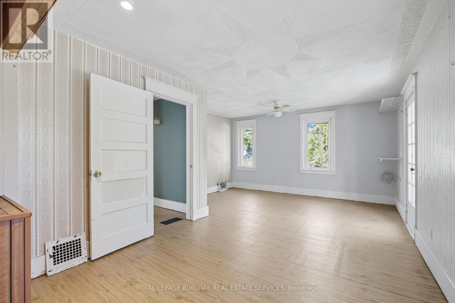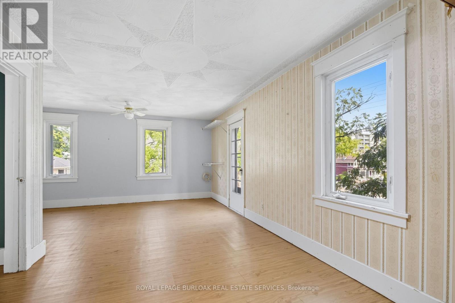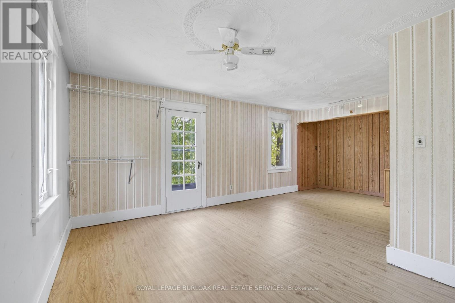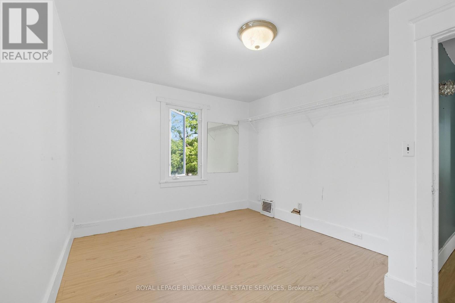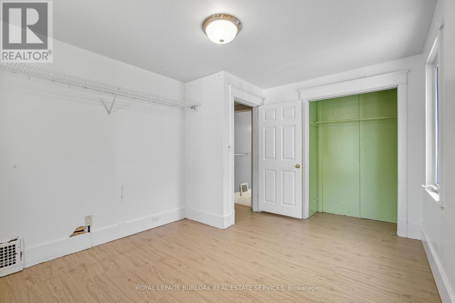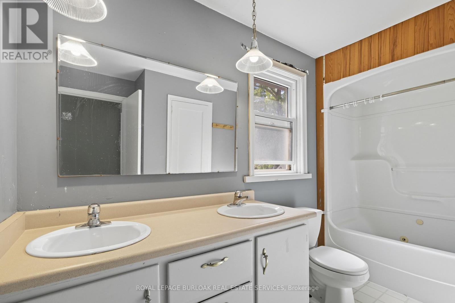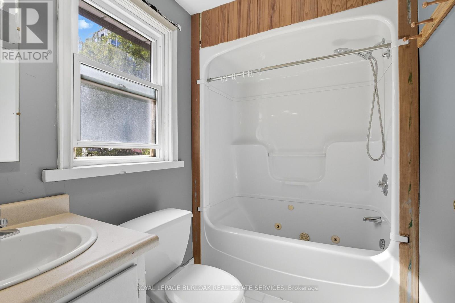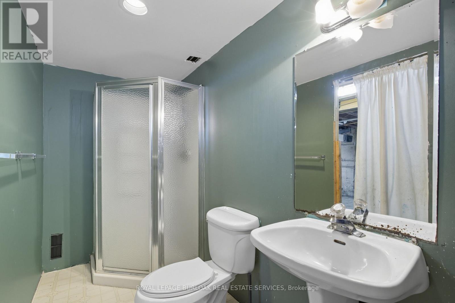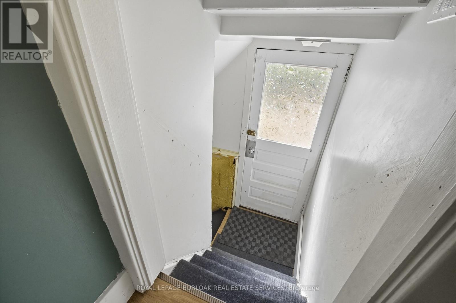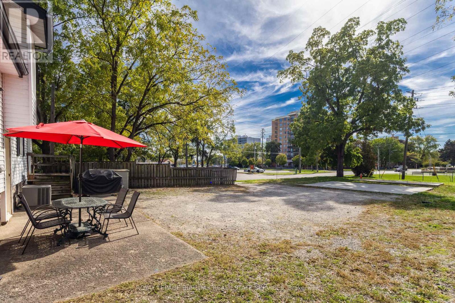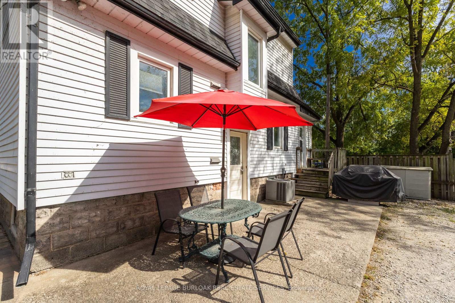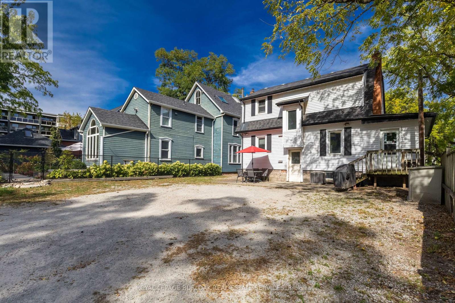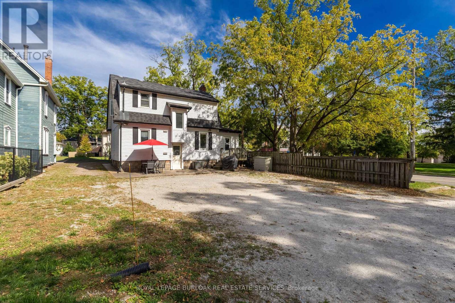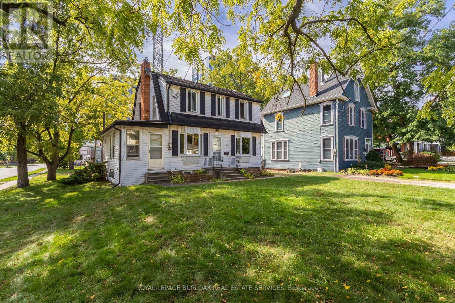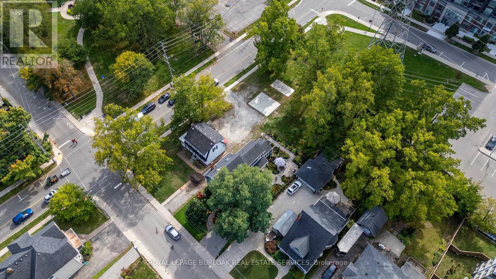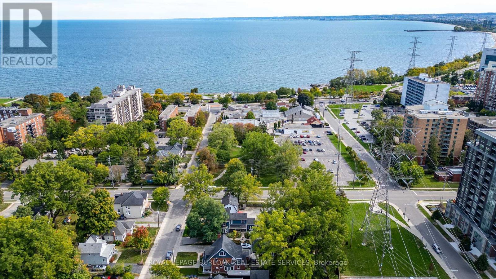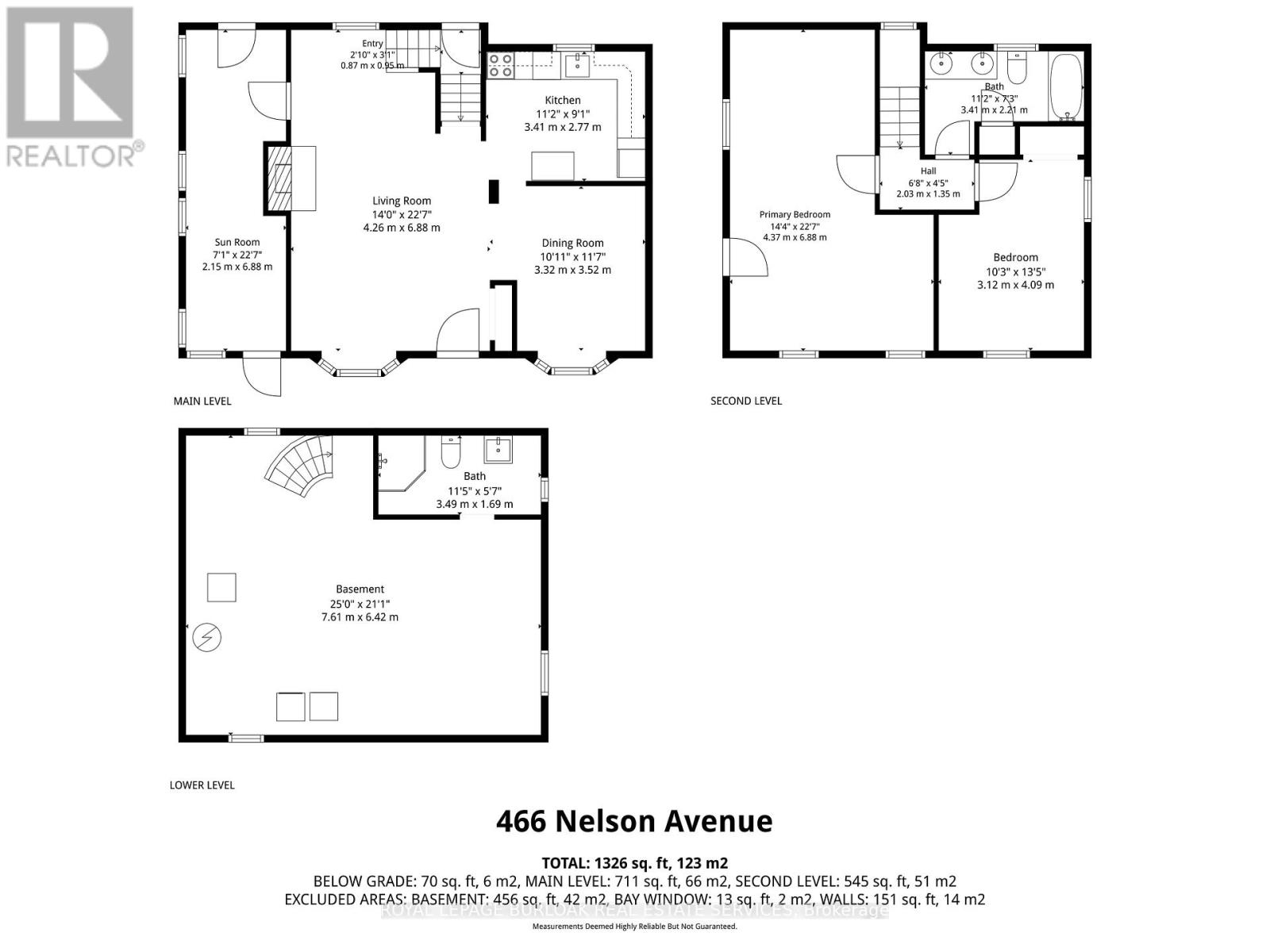466 Nelson Avenue Burlington, Ontario L7S 1N5
$899,900
Have you been dreaming of the perfect property to build or renovate your dream home?? Look no further 466 Nelson Avenue offers endless possibilities! Whether you choose to renovate, rebuild, or reimagine, this property provides the ideal foundation for your vision. Currently, the home features main-floor living with a cozy living room, dining area, kitchen, and a sunroom with stunning south-facing views. Upstairs, you'll find a spacious primary bedroom (also south-facing), a second bedroom, and a 4-piece bath. The unfinished basement includes a 3-piece bathroom, offering potential for future expansion or customization. Set on a 50 x 105.97 ft lot, this property sits in a prime Burlington location with green space directly across the street, steps to Spencer Smith Park and downtown, close to schools, shops, restaurants, and with easy highway access. This property is full of potential and just waiting for your touch are you ready to make it yours? (id:24801)
Property Details
| MLS® Number | W12448999 |
| Property Type | Single Family |
| Community Name | Brant |
| Amenities Near By | Beach, Hospital |
| Parking Space Total | 4 |
| View Type | View |
Building
| Bathroom Total | 2 |
| Bedrooms Above Ground | 2 |
| Bedrooms Total | 2 |
| Age | 100+ Years |
| Appliances | Dishwasher, Dryer, Stove, Washer, Refrigerator |
| Basement Development | Unfinished |
| Basement Type | Full, N/a (unfinished) |
| Construction Style Attachment | Detached |
| Cooling Type | Central Air Conditioning |
| Exterior Finish | Aluminum Siding |
| Fireplace Present | Yes |
| Foundation Type | Block |
| Heating Fuel | Natural Gas |
| Heating Type | Forced Air |
| Stories Total | 2 |
| Size Interior | 1,100 - 1,500 Ft2 |
| Type | House |
| Utility Water | Municipal Water |
Parking
| No Garage |
Land
| Acreage | No |
| Land Amenities | Beach, Hospital |
| Sewer | Sanitary Sewer |
| Size Depth | 106 Ft |
| Size Frontage | 50 Ft |
| Size Irregular | 50 X 106 Ft |
| Size Total Text | 50 X 106 Ft|under 1/2 Acre |
| Surface Water | Lake/pond |
| Zoning Description | Drl |
Rooms
| Level | Type | Length | Width | Dimensions |
|---|---|---|---|---|
| Second Level | Primary Bedroom | 4.37 m | 6.88 m | 4.37 m x 6.88 m |
| Second Level | Bathroom | Measurements not available | ||
| Second Level | Bedroom 2 | 3.12 m | 4.09 m | 3.12 m x 4.09 m |
| Basement | Bathroom | Measurements not available | ||
| Main Level | Living Room | 4.2 m | 6.88 m | 4.2 m x 6.88 m |
| Main Level | Dining Room | 3.32 m | 3.52 m | 3.32 m x 3.52 m |
| Main Level | Kitchen | 3.41 m | 2.77 m | 3.41 m x 2.77 m |
| Main Level | Sunroom | 2.15 m | 6.88 m | 2.15 m x 6.88 m |
https://www.realtor.ca/real-estate/28960594/466-nelson-avenue-burlington-brant-brant
Contact Us
Contact us for more information
Kristen Desrochers
Salesperson
3060 Mainway Suite 200a
Burlington, Ontario L7M 1A3
(905) 844-2022
(905) 335-1659
HTTP://www.royallepageburlington.ca


