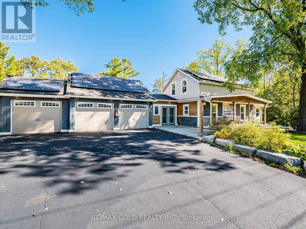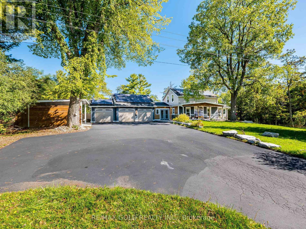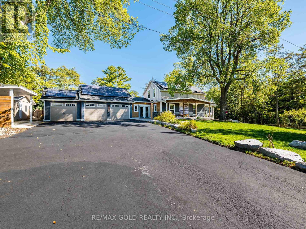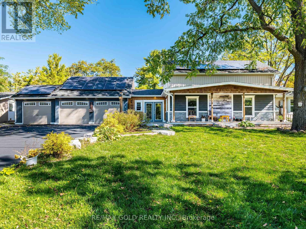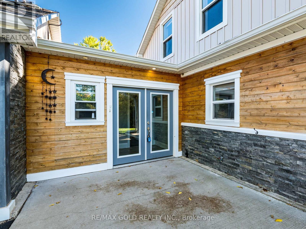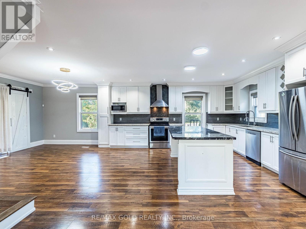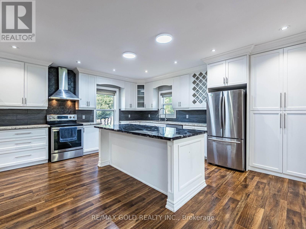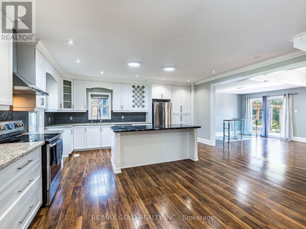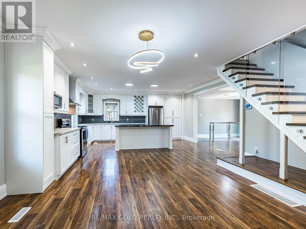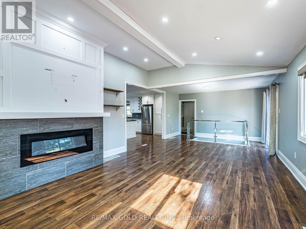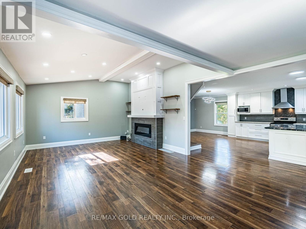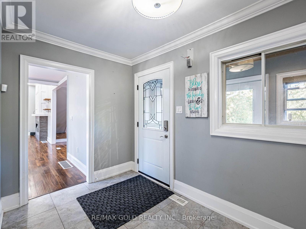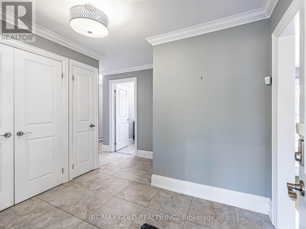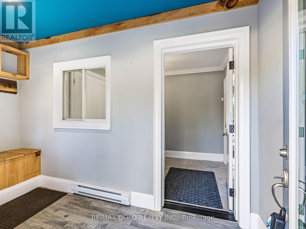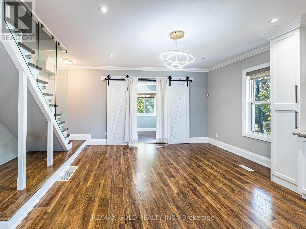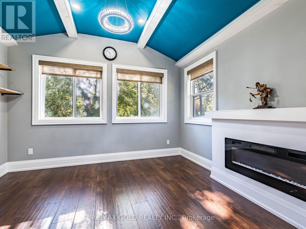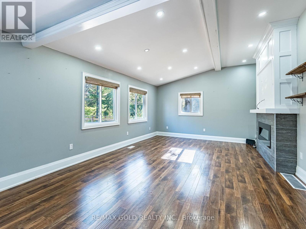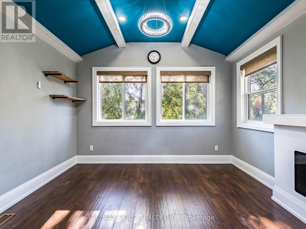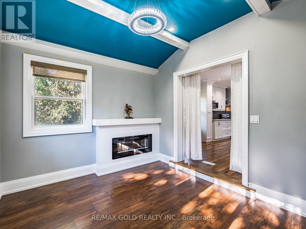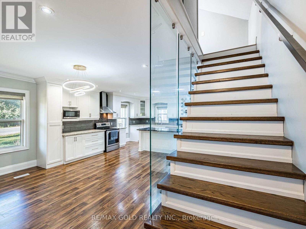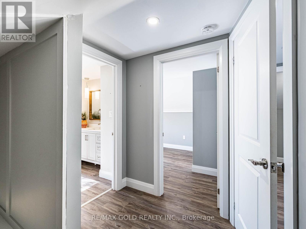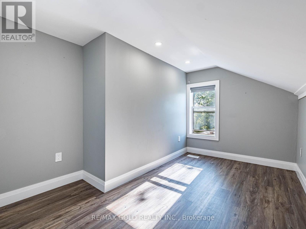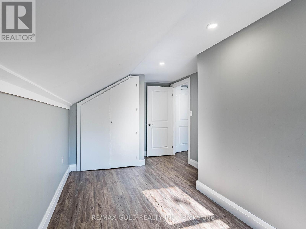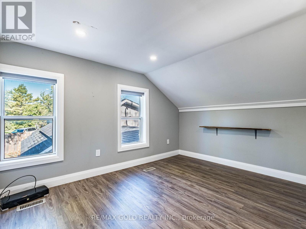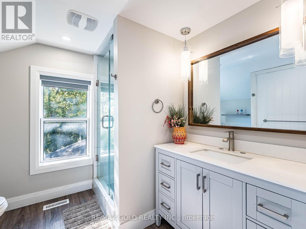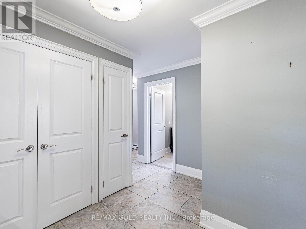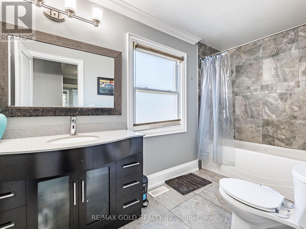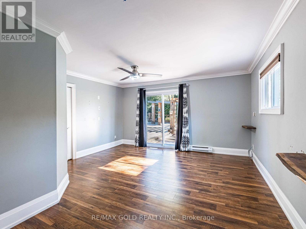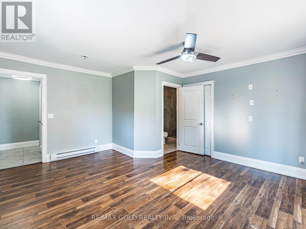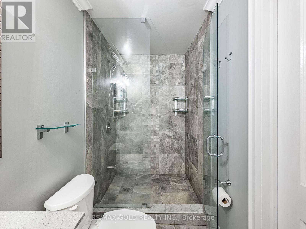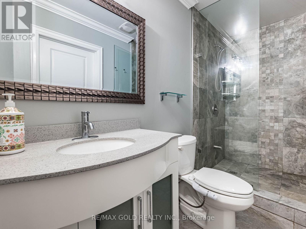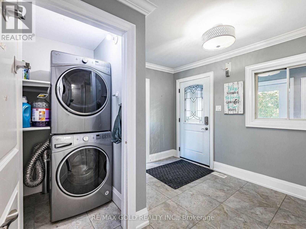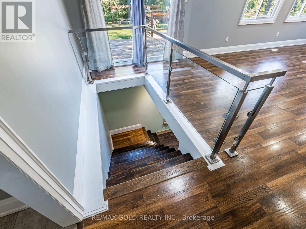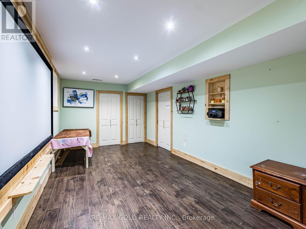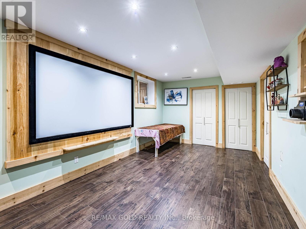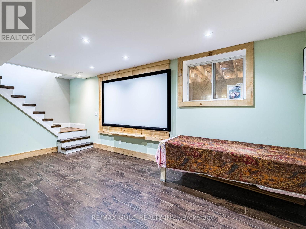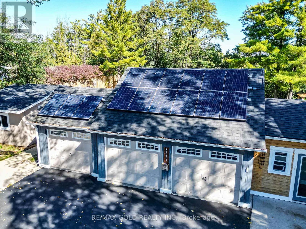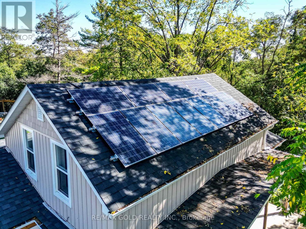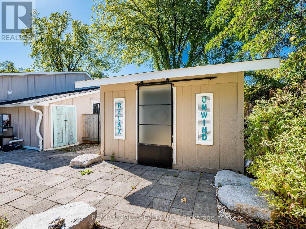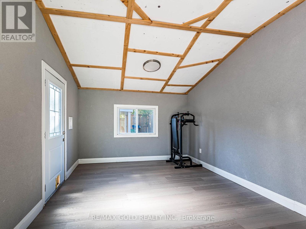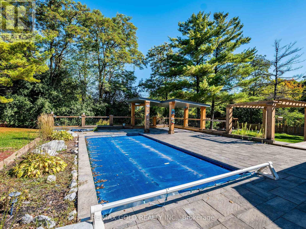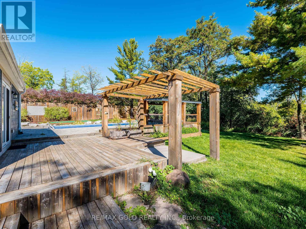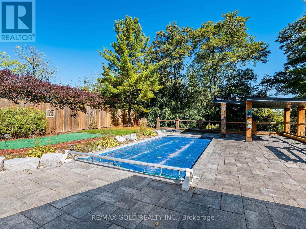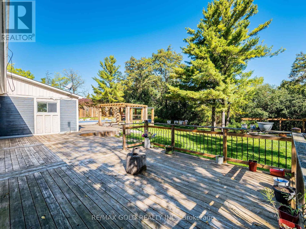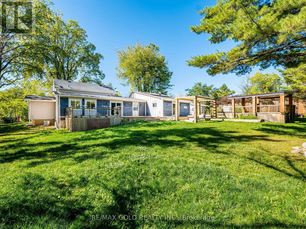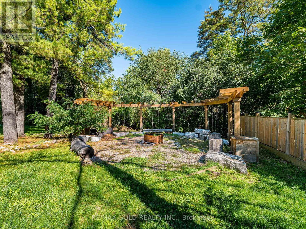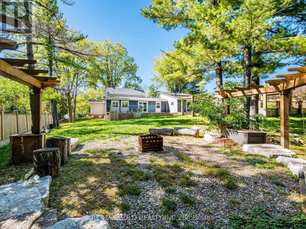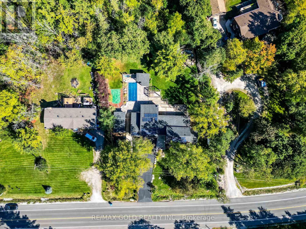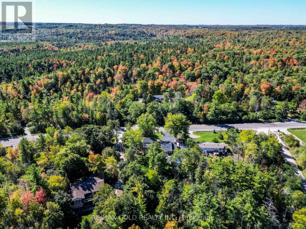14201 Winston Churchill Boulevard Caledon, Ontario L7C 1S6
$1,299,999
Welcome to 14201 Winston Churchill Blvd, Nestled in the scenic community of Terra Cotta, Caledon! Experience refined country living in this stunning custom home set on a pictures que lot surrounded by mature trees and rolling landscapes. This beautifully maintained property combines luxury, comfort, and tranquility offering the perfect balance between nature and modern living. Step inside to a bright, open-concept layout featuring elegant finishes, large windows, and exceptional flow throughout. The main floor primary bedroom provides ultimate convenience and privacy, complete with a spa-like ensuite and serene views of the backyard. The gourmet kitchen boasts premium stainless-steel appliances, granite countertops, and a spacious island overlooking the family room with a cozy fire place ideal for entertaining or family gatherings. Outside, enjoy your own private oasis featuring a sparkling in-ground pool, expansive patio, and landscaped grounds perfect for summer relaxation and hosting outdoor events. Located just minutes from major highways, top-rated schools, golf courses, and conservation areas, this property offers both seclusion and accessibility in one of Caledon's most sought-after areas. Highlights: Main floor primary bedroom with ensuite, Gourmet kitchen with high-end appliances, Family room with fireplace & large windows, Private backyard within-ground pool & patio, Peaceful country setting minutes to amenities. (id:24801)
Property Details
| MLS® Number | W12448720 |
| Property Type | Single Family |
| Community Name | Rural Caledon |
| Equipment Type | Water Heater |
| Parking Space Total | 15 |
| Pool Type | Inground Pool |
| Rental Equipment Type | Water Heater |
Building
| Bathroom Total | 3 |
| Bedrooms Above Ground | 4 |
| Bedrooms Total | 4 |
| Basement Development | Finished |
| Basement Type | N/a (finished) |
| Construction Style Attachment | Detached |
| Cooling Type | Central Air Conditioning |
| Exterior Finish | Brick, Vinyl Siding |
| Fireplace Present | Yes |
| Flooring Type | Hardwood, Tile |
| Foundation Type | Concrete, Block |
| Heating Fuel | Electric |
| Heating Type | Forced Air |
| Stories Total | 2 |
| Size Interior | 2,000 - 2,500 Ft2 |
| Type | House |
Parking
| Attached Garage | |
| Garage |
Land
| Acreage | No |
| Sewer | Septic System |
| Size Depth | 234 Ft ,3 In |
| Size Frontage | 128 Ft |
| Size Irregular | 128 X 234.3 Ft |
| Size Total Text | 128 X 234.3 Ft |
Rooms
| Level | Type | Length | Width | Dimensions |
|---|---|---|---|---|
| Second Level | Bedroom 3 | 3.51 m | 3.81 m | 3.51 m x 3.81 m |
| Second Level | Bedroom 4 | 4.67 m | 2.79 m | 4.67 m x 2.79 m |
| Second Level | Bathroom | 3.1 m | 2.59 m | 3.1 m x 2.59 m |
| Basement | Media | 6.15 m | 3.25 m | 6.15 m x 3.25 m |
| Main Level | Kitchen | 4.57 m | 5.33 m | 4.57 m x 5.33 m |
| Main Level | Living Room | 8.28 m | 4.09 m | 8.28 m x 4.09 m |
| Main Level | Dining Room | 3.68 m | 5.33 m | 3.68 m x 5.33 m |
| Main Level | Primary Bedroom | 4.37 m | 4.67 m | 4.37 m x 4.67 m |
| Main Level | Bedroom 2 | 2.95 m | 3.58 m | 2.95 m x 3.58 m |
| Main Level | Bathroom | 3.43 m | 1.47 m | 3.43 m x 1.47 m |
| Main Level | Bathroom | 3.68 m | 1.75 m | 3.68 m x 1.75 m |
https://www.realtor.ca/real-estate/28960009/14201-winston-churchill-boulevard-caledon-rural-caledon
Contact Us
Contact us for more information
Kv Singh
Broker
(647) 404-0000
www.facebook.com/kulvinderv
https//twitter.com/KulvinderVir
https//www.linkedin.com/in/kulvinder-vir-singh-894097194/
2720 North Park Drive #201
Brampton, Ontario L6S 0E9
(905) 456-1010
(905) 673-8900


