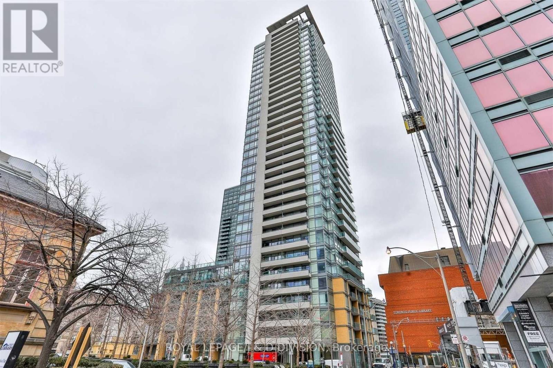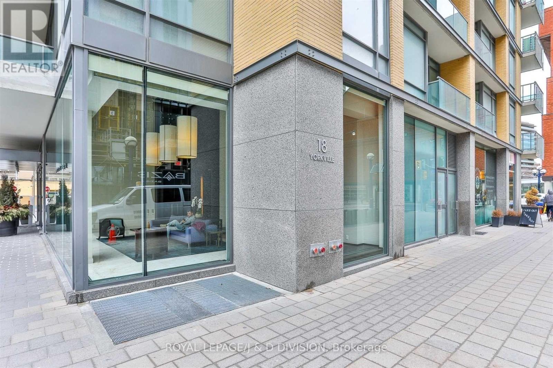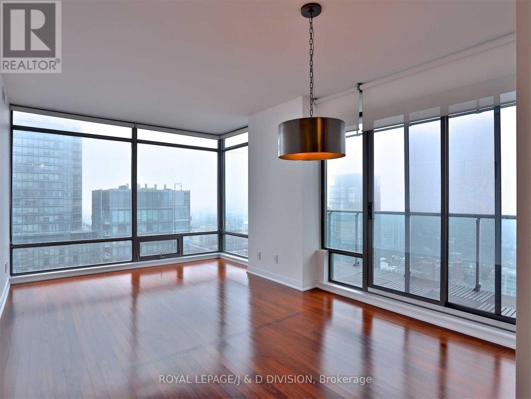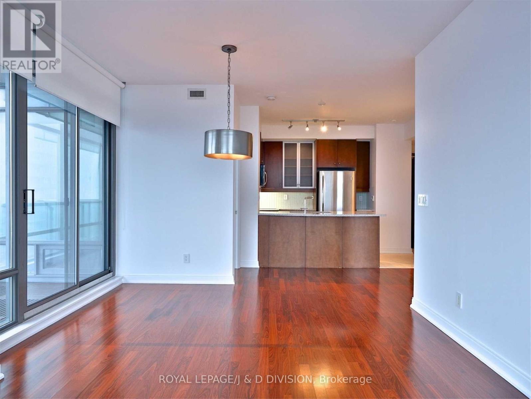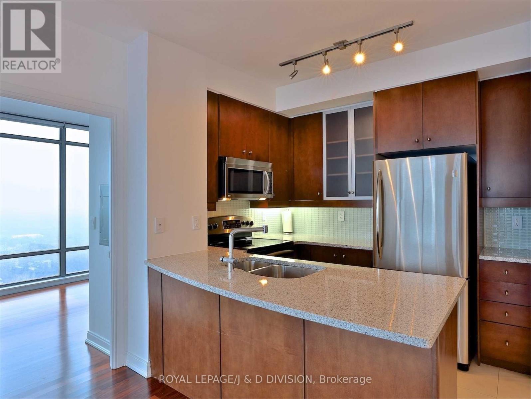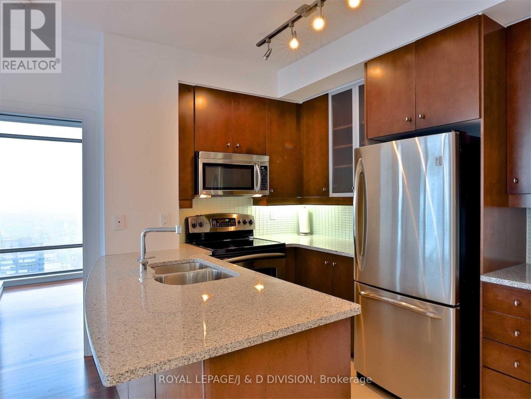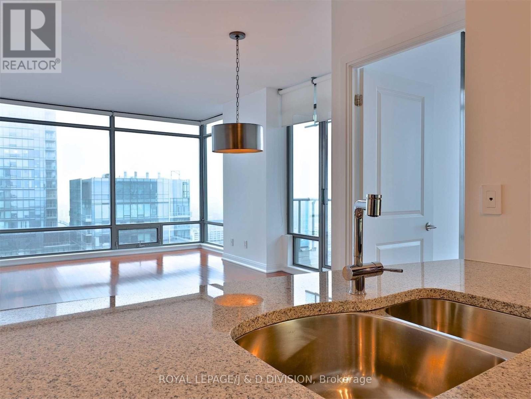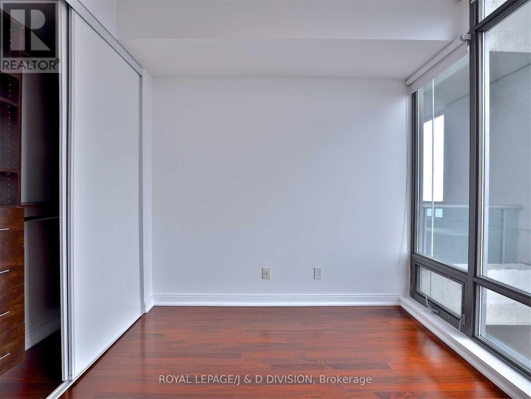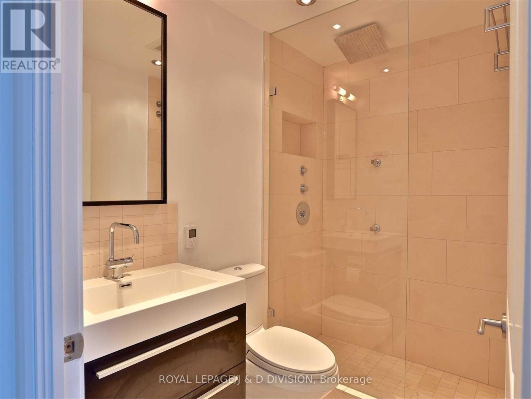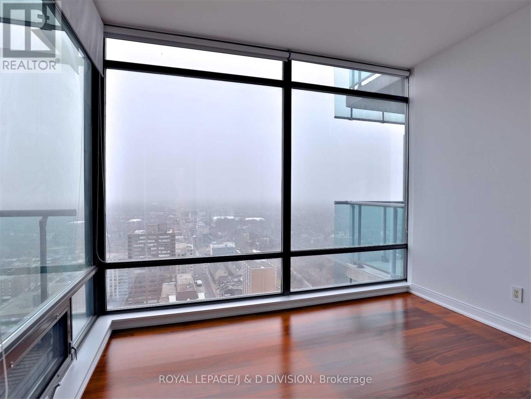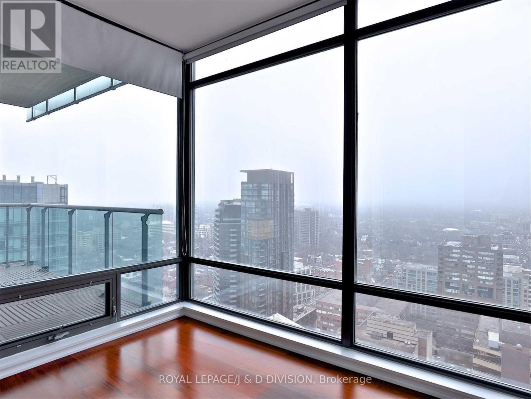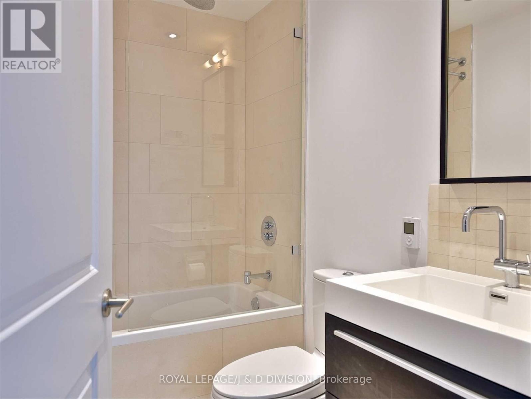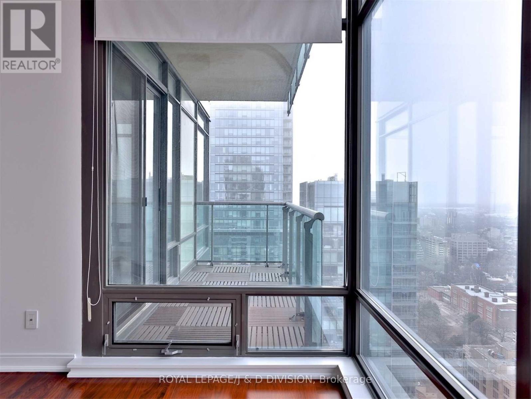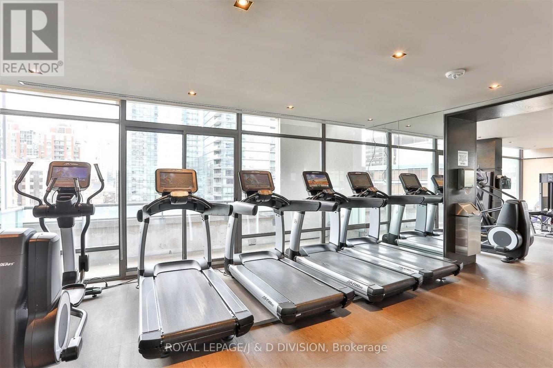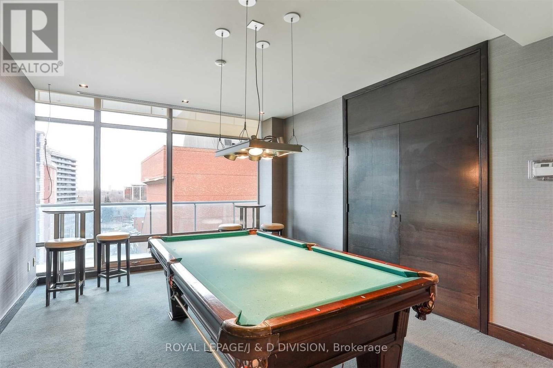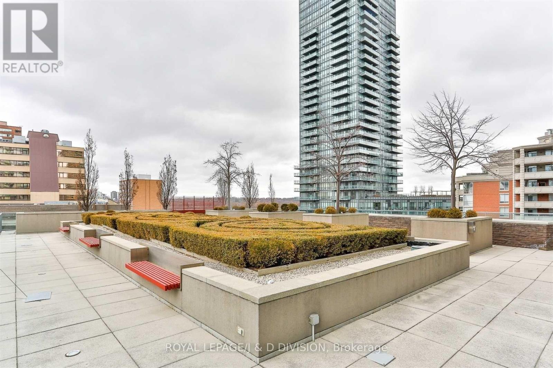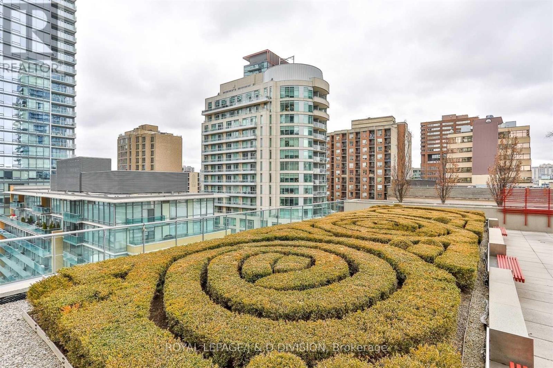3104 - 18 Yorkville Avenue Toronto, Ontario M4W 3Y8
2 Bedroom
2 Bathroom
800 - 899 ft2
Central Air Conditioning
Forced Air
$3,950 Monthly
Welcome To Suite 3104 - 18 Yorkville Ave! Location, Location, Location! Steps To The City's Best Restaurants, Shopping And The TTC, This Beautiful 2 Bedroom 2 Bathroom Corner Unit Boasts A Bright Open Concept, Approx. 834Sf, Stainless Steel Appliances, 110Sf Balcony With Unobstructed North-West Sunset Views, Natural Hardwood Floors, Granite Countertops, Great Amenities, Including Gym, Party Room, 24 Hr Concierge And Guest Parking. (id:24801)
Property Details
| MLS® Number | C12449224 |
| Property Type | Single Family |
| Community Name | Annex |
| Amenities Near By | Park, Public Transit, Schools |
| Community Features | Pet Restrictions |
| Features | Balcony, In Suite Laundry |
| Parking Space Total | 2 |
| View Type | View |
Building
| Bathroom Total | 2 |
| Bedrooms Above Ground | 2 |
| Bedrooms Total | 2 |
| Amenities | Security/concierge, Exercise Centre, Party Room, Sauna, Visitor Parking, Storage - Locker |
| Appliances | Dishwasher, Dryer, Hood Fan, Microwave, Oven, Range, Washer, Window Coverings, Refrigerator |
| Cooling Type | Central Air Conditioning |
| Exterior Finish | Brick, Concrete |
| Flooring Type | Marble, Hardwood |
| Heating Fuel | Natural Gas |
| Heating Type | Forced Air |
| Size Interior | 800 - 899 Ft2 |
| Type | Apartment |
Parking
| Underground | |
| Garage | |
| Tandem |
Land
| Acreage | No |
| Land Amenities | Park, Public Transit, Schools |
Rooms
| Level | Type | Length | Width | Dimensions |
|---|---|---|---|---|
| Main Level | Foyer | 1.4 m | 2.11 m | 1.4 m x 2.11 m |
| Main Level | Living Room | 3.25 m | 4.5 m | 3.25 m x 4.5 m |
| Main Level | Dining Room | 3.28 m | 2.01 m | 3.28 m x 2.01 m |
| Main Level | Kitchen | 3.28 m | 2.39 m | 3.28 m x 2.39 m |
| Main Level | Primary Bedroom | 3.51 m | 2.59 m | 3.51 m x 2.59 m |
| Main Level | Bedroom 2 | 2.59 m | 3.35 m | 2.59 m x 3.35 m |
| Main Level | Bathroom | 2.29 m | 1.8 m | 2.29 m x 1.8 m |
| Main Level | Bathroom | 2.29 m | 1.52 m | 2.29 m x 1.52 m |
https://www.realtor.ca/real-estate/28960701/3104-18-yorkville-avenue-toronto-annex-annex
Contact Us
Contact us for more information
Colin Kinnear
Salesperson
colinkinnear.com/
Royal LePage/j & D Division
477 Mt. Pleasant Road
Toronto, Ontario M4S 2L9
477 Mt. Pleasant Road
Toronto, Ontario M4S 2L9
(416) 489-2121
www.johnstonanddaniel.com/


