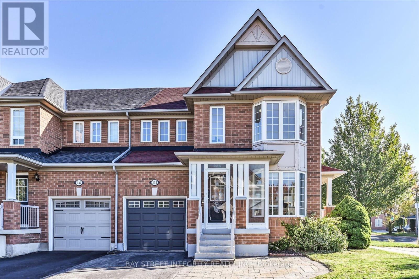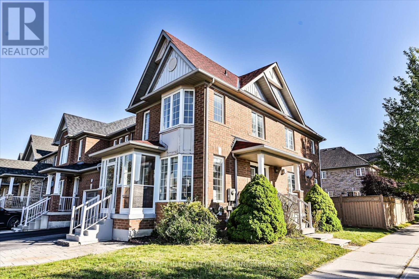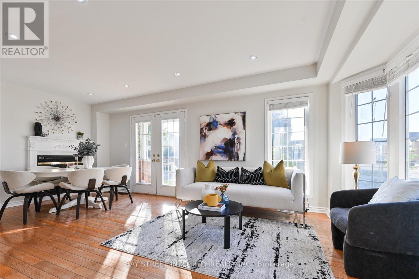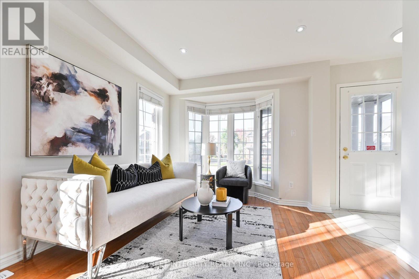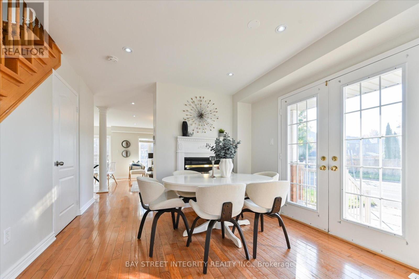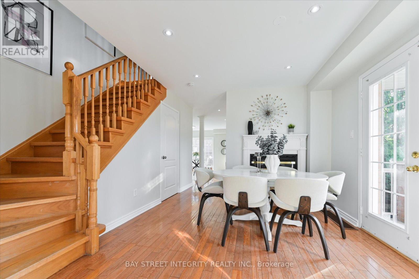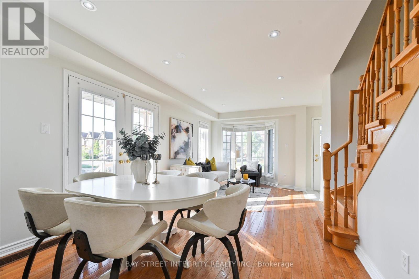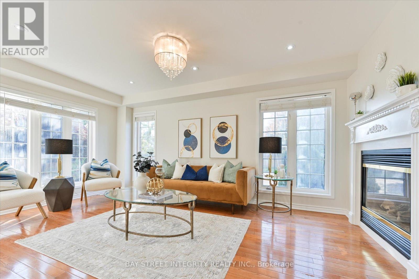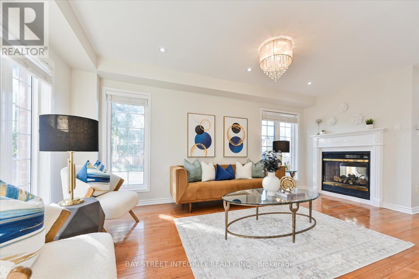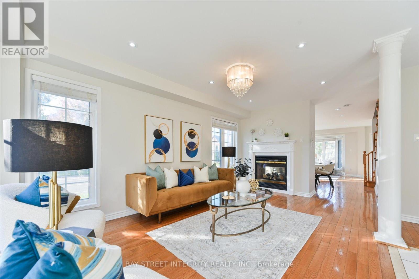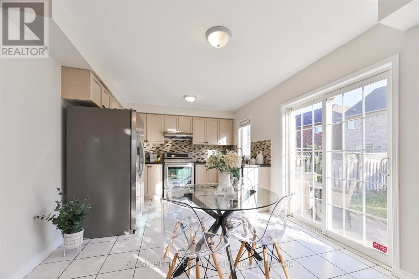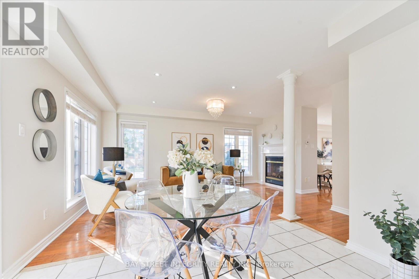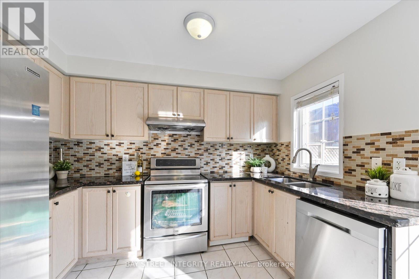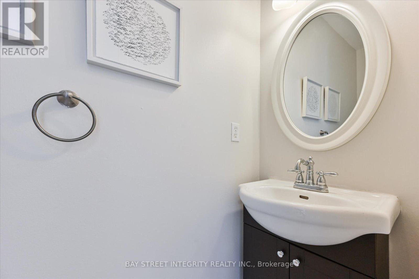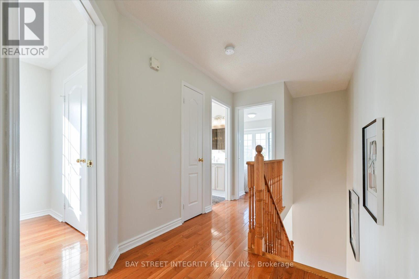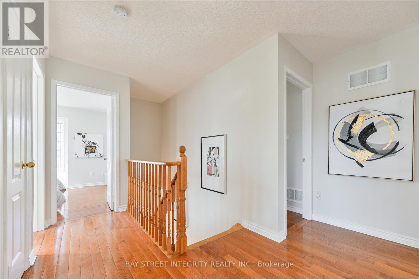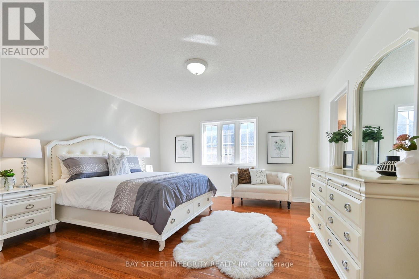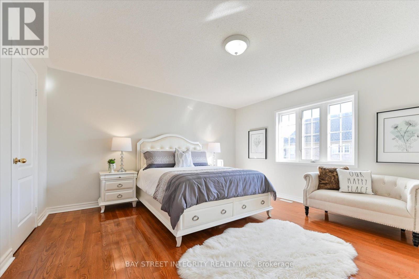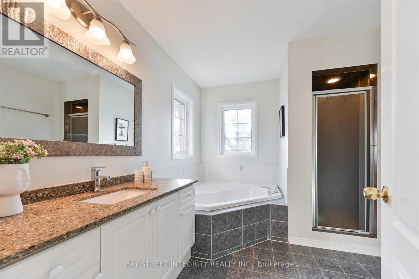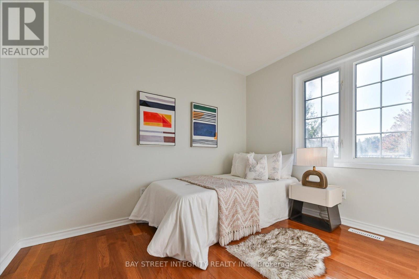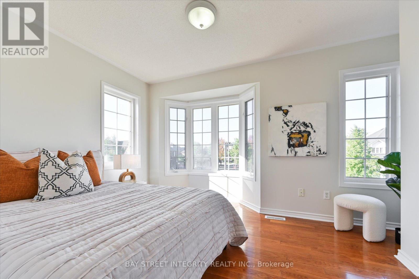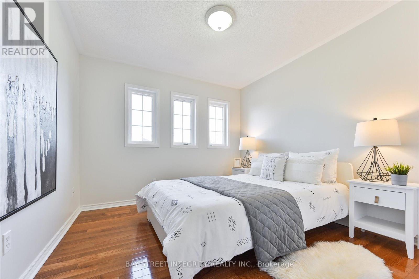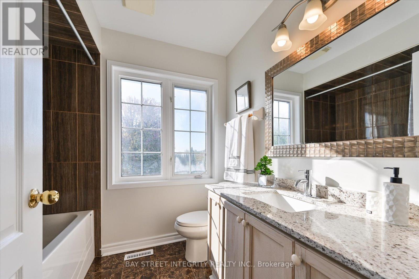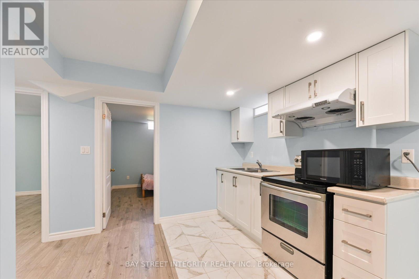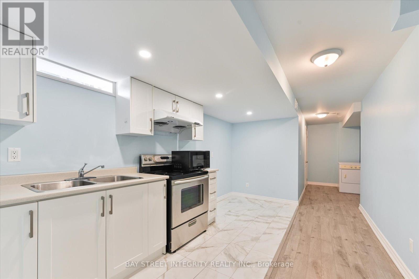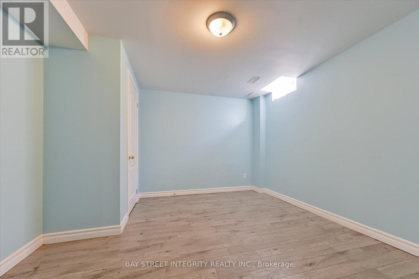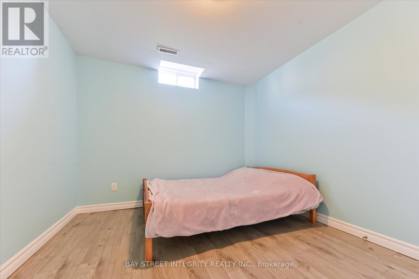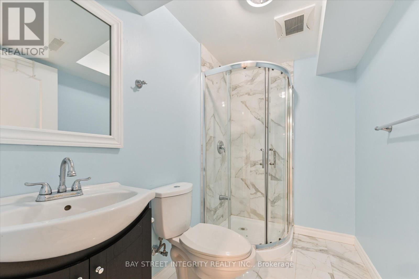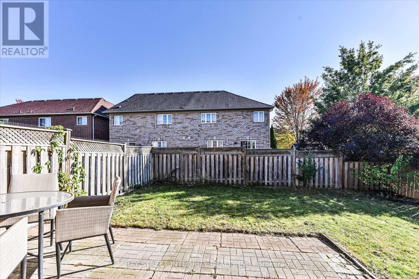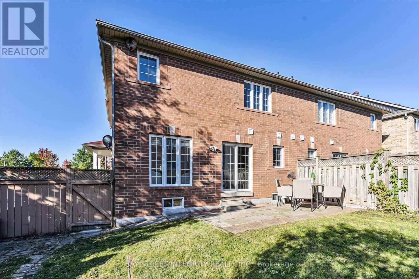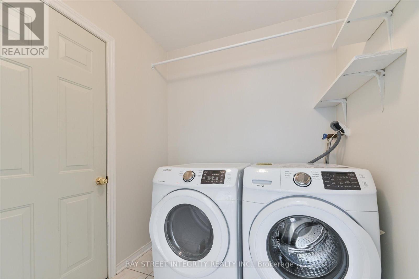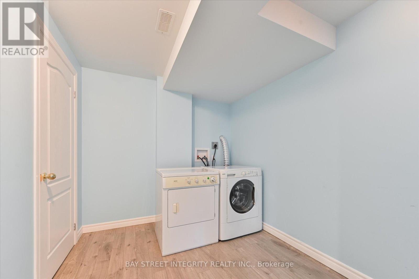235 Fred Mclaren Boulevard Markham, Ontario L6E 1S9
$1,008,000
Welcome to this bright and spacious corner semi-detached home in the highly sought-after Wismer neighbourhood! This rarely found 4-bedroom residence offers a functional layout with hardwood flooring throughout the living and family areas on both the main and second floors, and durable ceramic tile in the kitchen. Pot lights across the main spaces, while the first and second floors have been freshly painted for a move-in-ready appeal. Thoughtfully designed with two entrance doors for added convenience, and a stylish double-sided fireplace connecting the family and living rooms. The home includes a fully finished basement offering two additional bedrooms, a full bathroom, kitchen, and laundry, ideal for extended family or potential rental income. Surrounded by top-ranked schools--Donald Cousens Public School, Bur Oak Secondary School, Unionville High School (Arts), and Milliken Mills High School (IB)--this home provides an exceptional educational environment for children. Close to shops, restaurants, parks, GO station, and all amenities. A perfect blend of comfort, convenience and top education. This is a home where your family can truly grow and thrive! (id:24801)
Open House
This property has open houses!
2:00 pm
Ends at:4:00 pm
2:00 pm
Ends at:4:00 pm
2:00 pm
Ends at:4:00 pm
Property Details
| MLS® Number | N12449346 |
| Property Type | Single Family |
| Community Name | Wismer |
| Equipment Type | Water Heater |
| Features | Irregular Lot Size, Carpet Free |
| Parking Space Total | 2 |
| Rental Equipment Type | Water Heater |
Building
| Bathroom Total | 4 |
| Bedrooms Above Ground | 4 |
| Bedrooms Below Ground | 2 |
| Bedrooms Total | 6 |
| Appliances | Dishwasher, Dryer, Hood Fan, Stove, Washer, Window Coverings, Refrigerator |
| Basement Development | Finished |
| Basement Type | Full (finished) |
| Construction Style Attachment | Semi-detached |
| Cooling Type | Central Air Conditioning |
| Exterior Finish | Brick |
| Fireplace Present | Yes |
| Flooring Type | Hardwood, Ceramic |
| Foundation Type | Concrete |
| Half Bath Total | 1 |
| Heating Fuel | Natural Gas |
| Heating Type | Forced Air |
| Stories Total | 2 |
| Size Interior | 1,500 - 2,000 Ft2 |
| Type | House |
| Utility Water | Municipal Water |
Parking
| Attached Garage | |
| Garage |
Land
| Acreage | No |
| Sewer | Sanitary Sewer |
| Size Depth | 69 Ft |
| Size Frontage | 34 Ft ,1 In |
| Size Irregular | 34.1 X 69 Ft |
| Size Total Text | 34.1 X 69 Ft |
Rooms
| Level | Type | Length | Width | Dimensions |
|---|---|---|---|---|
| Second Level | Primary Bedroom | 4.25 m | 4.31 m | 4.25 m x 4.31 m |
| Second Level | Bedroom 2 | 3.24 m | 3.09 m | 3.24 m x 3.09 m |
| Second Level | Bedroom 3 | 3.07 m | 2.63 m | 3.07 m x 2.63 m |
| Second Level | Bedroom 4 | 3.35 m | 2.65 m | 3.35 m x 2.65 m |
| Ground Level | Living Room | 5.9 m | 3.27 m | 5.9 m x 3.27 m |
| Ground Level | Dining Room | 5.9 m | 3.27 m | 5.9 m x 3.27 m |
| Ground Level | Family Room | 5.21 m | 3.17 m | 5.21 m x 3.17 m |
| Ground Level | Kitchen | 4.31 m | 3.27 m | 4.31 m x 3.27 m |
https://www.realtor.ca/real-estate/28961270/235-fred-mclaren-boulevard-markham-wismer-wismer
Contact Us
Contact us for more information
Suzy Guo
Salesperson
8300 Woodbine Ave #519
Markham, Ontario L3R 9Y7
(905) 909-9900
(905) 909-9909
baystreetintegrity.com/


