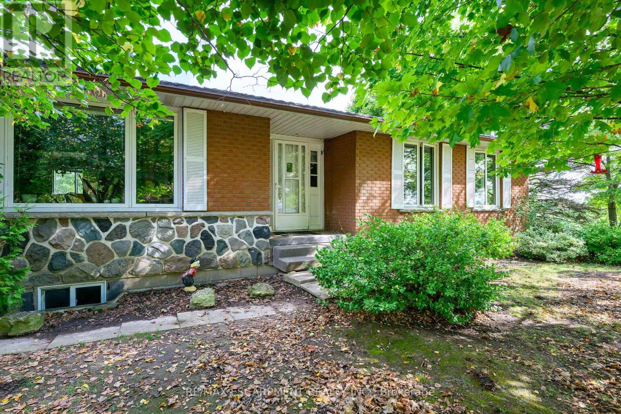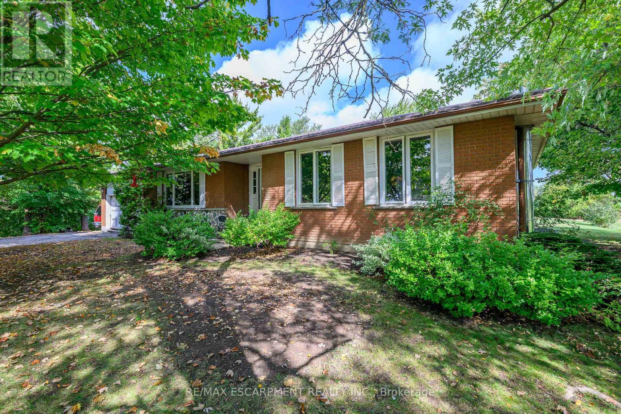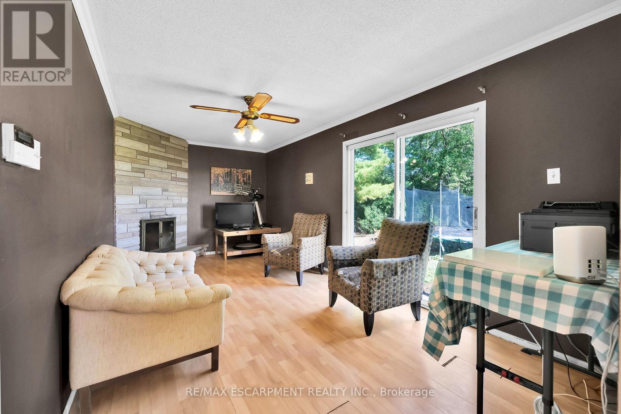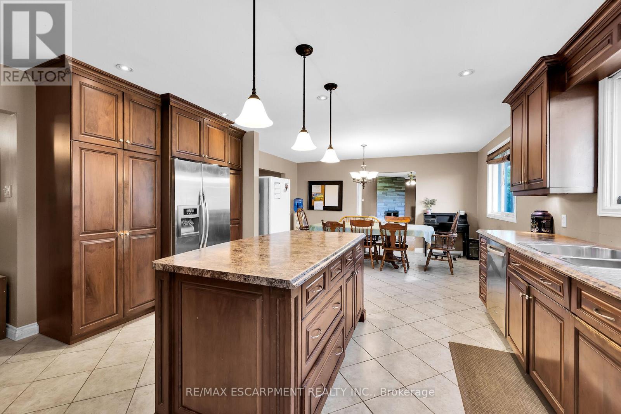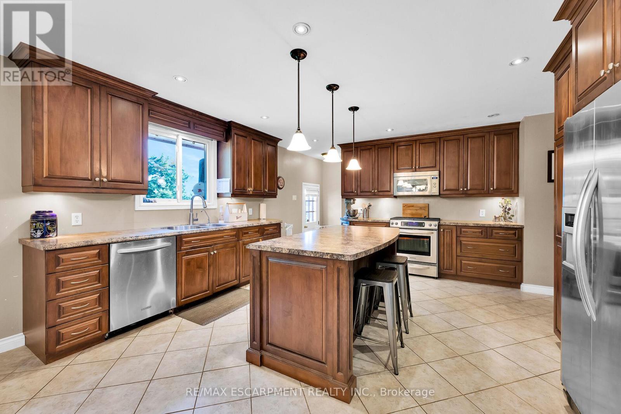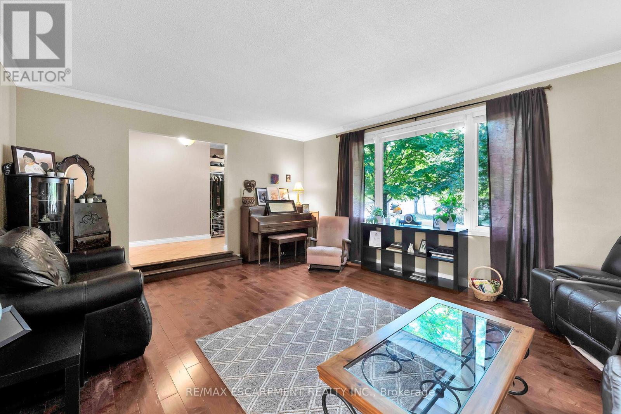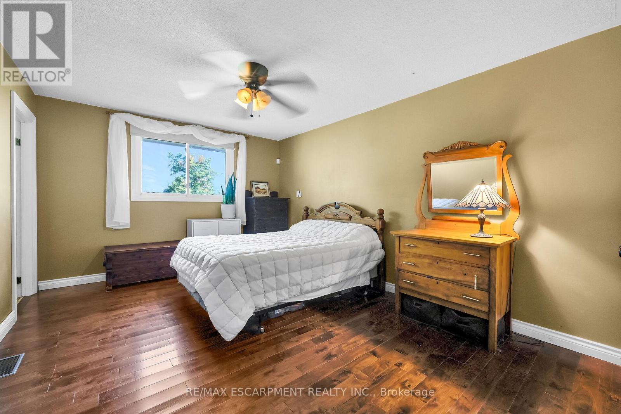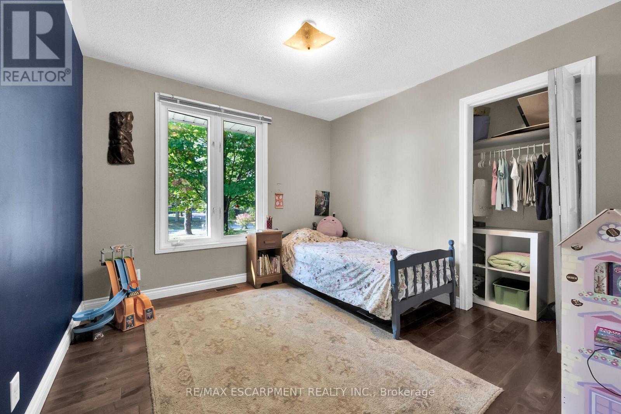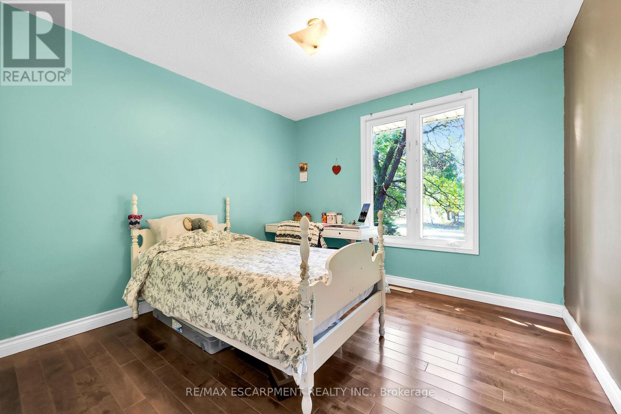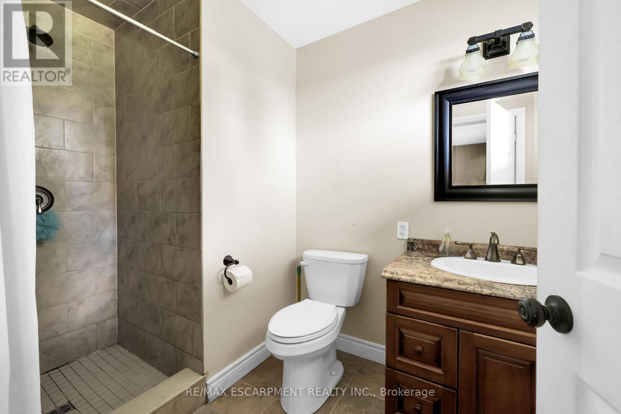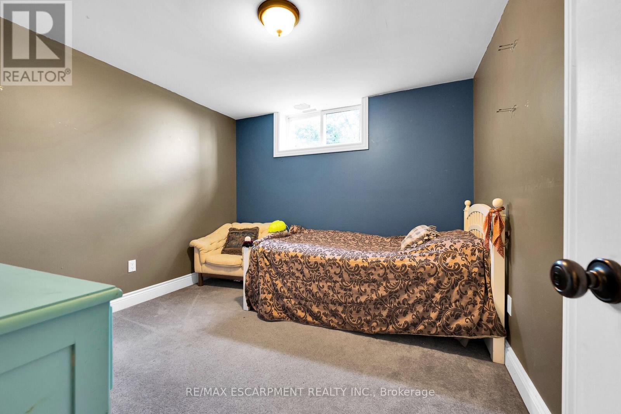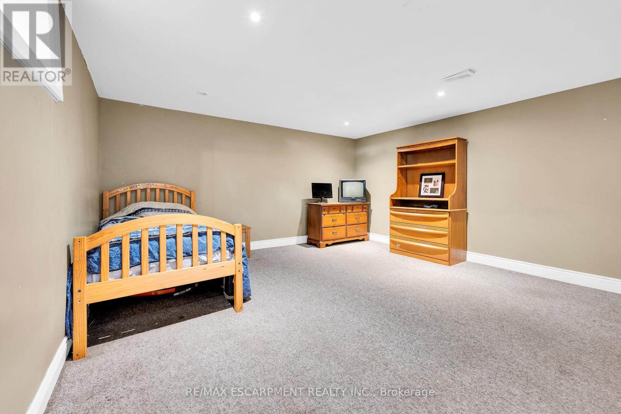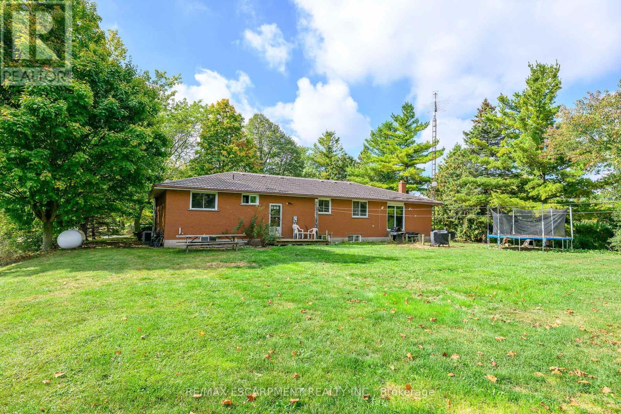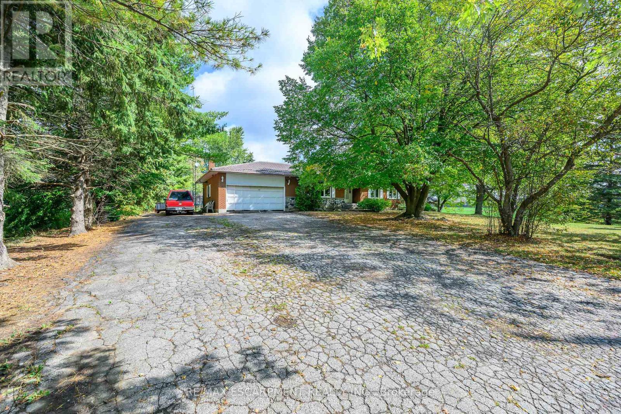757 4th Line Haldimand, Ontario N3W 2B1
$829,000
757 4th Line Road is nestled in the heart of rural Oneida, just a short walk from the award-winning Oneida Central Public School. Surrounded by farmland with no immediate neighbours and situated on a quiet country road, this property offers exceptional peace and privacy. With over 2,600 sq. ft. of living space across two levels and six bedrooms, it provides plenty of room for a large or growing family or even multiple generations under one roof. The custom floor plan features a spacious kitchen and a sunken living room that form the heart of the home. An attached two-car garage and an oversized driveway offer abundant space for the hobbyist, outdoors enthusiast, or auto collector to park and store vehicles or equipment. Out back, a rare, mature tree-canopied yard opens to endless views of the surrounding fields the perfect blend of country charm and tranquility. (id:24801)
Property Details
| MLS® Number | X12449938 |
| Property Type | Single Family |
| Community Name | Haldimand |
| Features | Flat Site |
| Parking Space Total | 6 |
Building
| Bathroom Total | 2 |
| Bedrooms Above Ground | 3 |
| Bedrooms Below Ground | 3 |
| Bedrooms Total | 6 |
| Age | 51 To 99 Years |
| Appliances | Water Heater |
| Architectural Style | Bungalow |
| Basement Development | Partially Finished |
| Basement Type | N/a (partially Finished) |
| Construction Style Attachment | Detached |
| Cooling Type | Central Air Conditioning |
| Exterior Finish | Brick |
| Fireplace Present | Yes |
| Fireplace Total | 2 |
| Fireplace Type | Woodstove |
| Foundation Type | Block |
| Heating Fuel | Propane |
| Heating Type | Other |
| Stories Total | 1 |
| Size Interior | 1,100 - 1,500 Ft2 |
| Type | House |
| Utility Water | Cistern |
Parking
| Attached Garage | |
| Garage |
Land
| Acreage | No |
| Sewer | Septic System |
| Size Depth | 211 Ft ,1 In |
| Size Frontage | 90 Ft ,4 In |
| Size Irregular | 90.4 X 211.1 Ft |
| Size Total Text | 90.4 X 211.1 Ft |
| Soil Type | Clay |
| Zoning Description | A-agriculture |
Rooms
| Level | Type | Length | Width | Dimensions |
|---|---|---|---|---|
| Basement | Den | 4.39 m | 8.53 m | 4.39 m x 8.53 m |
| Basement | Laundry Room | 5.69 m | 4.5 m | 5.69 m x 4.5 m |
| Basement | Bedroom | 3.3 m | 3.16 m | 3.3 m x 3.16 m |
| Basement | Bedroom | 3.45 m | 3.12 m | 3.45 m x 3.12 m |
| Basement | Bedroom | 4.32 m | 5.41 m | 4.32 m x 5.41 m |
| Main Level | Kitchen | 4.6 m | 6.8 m | 4.6 m x 6.8 m |
| Main Level | Living Room | 4.5 m | 5.7 m | 4.5 m x 5.7 m |
| Main Level | Bedroom | 4.26 m | 3.45 m | 4.26 m x 3.45 m |
| Main Level | Bedroom | 3.17 m | 3.14 m | 3.17 m x 3.14 m |
| Main Level | Bedroom | 3.2 m | 3.1 m | 3.2 m x 3.1 m |
| Main Level | Bathroom | 2.8 m | 2.6 m | 2.8 m x 2.6 m |
| Main Level | Bathroom | 2.79 m | 1.75 m | 2.79 m x 1.75 m |
Utilities
| Cable | Installed |
| Electricity | Installed |
https://www.realtor.ca/real-estate/28962443/757-4th-line-haldimand-haldimand
Contact Us
Contact us for more information
Conrad Guy Zurini
Broker of Record
www.remaxescarpment.com/
2180 Itabashi Way #4b
Burlington, Ontario L7M 5A5
(905) 639-7676
(905) 681-9908
www.remaxescarpment.com/


