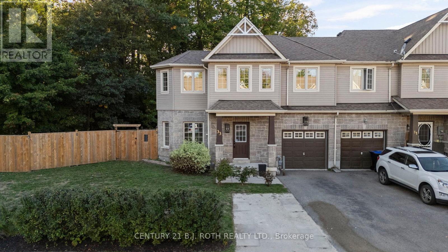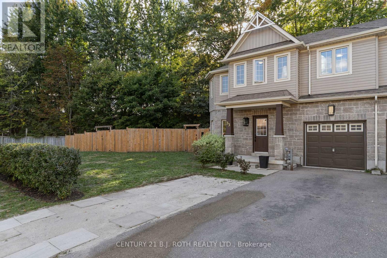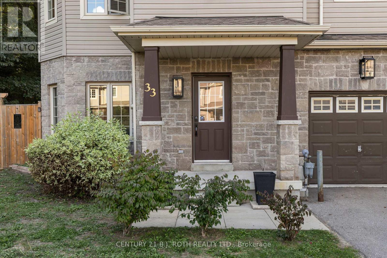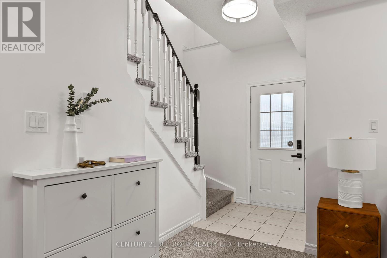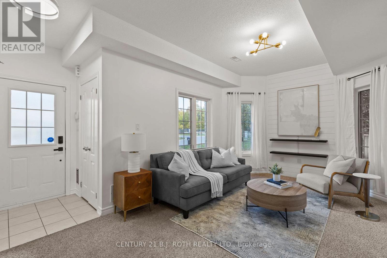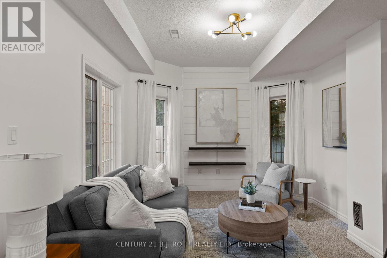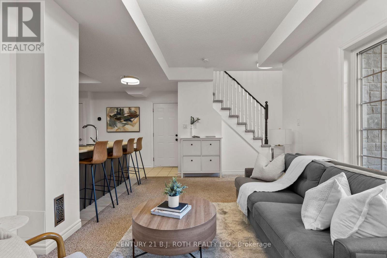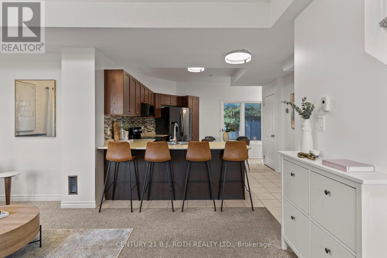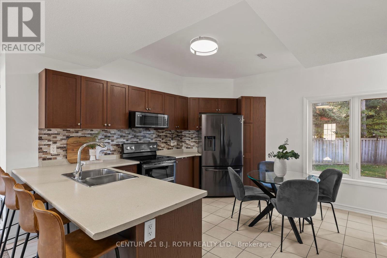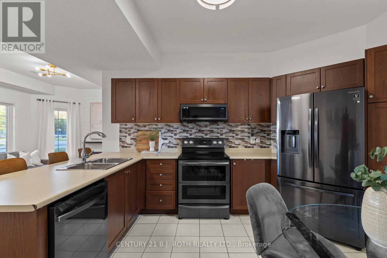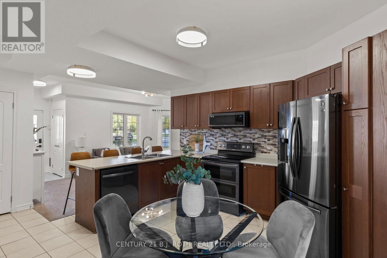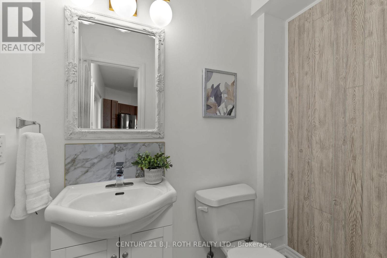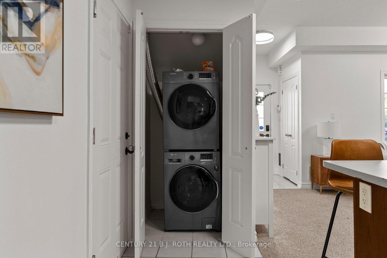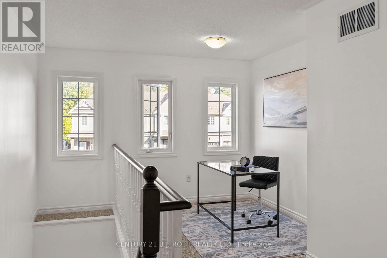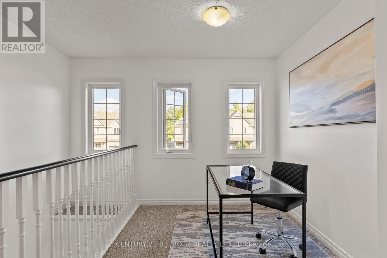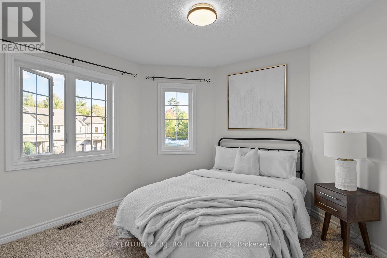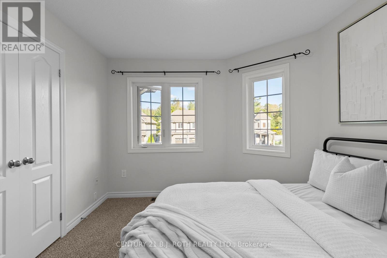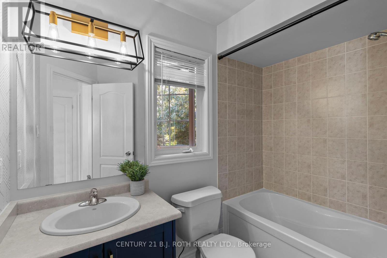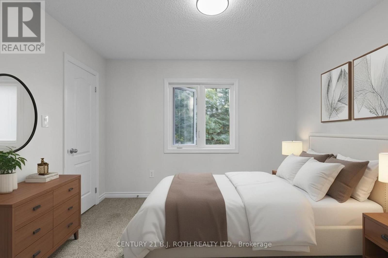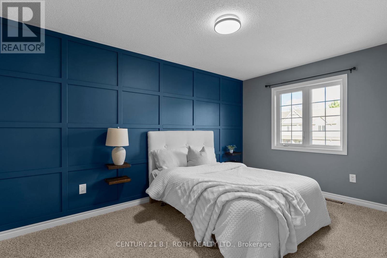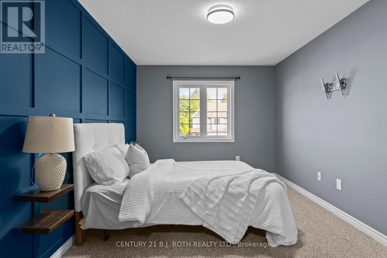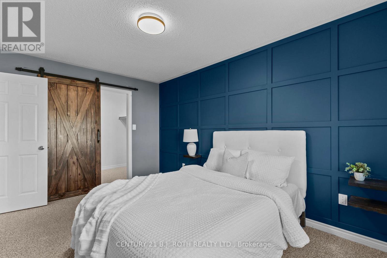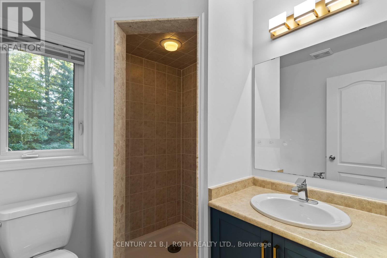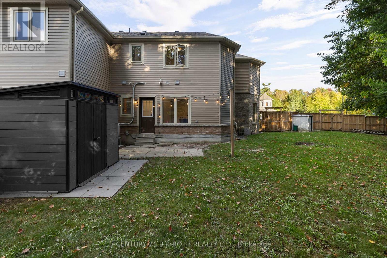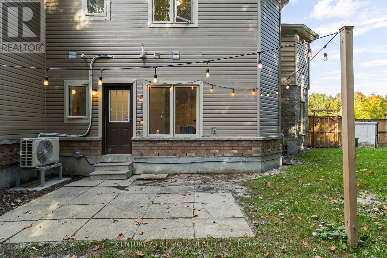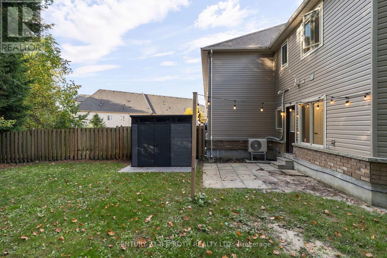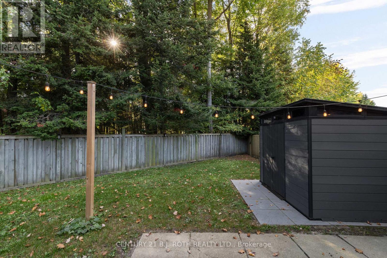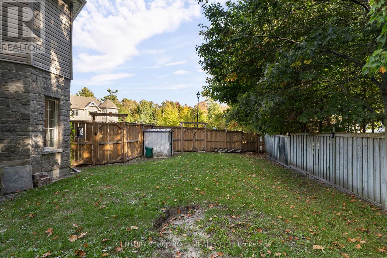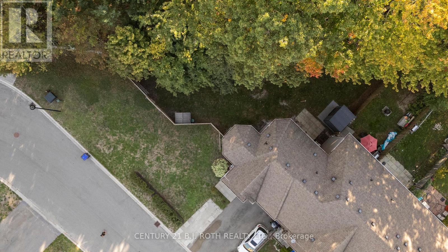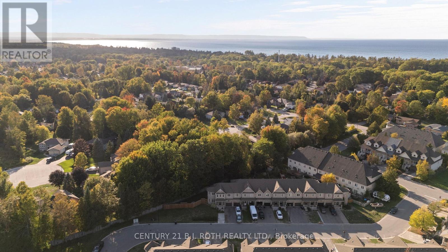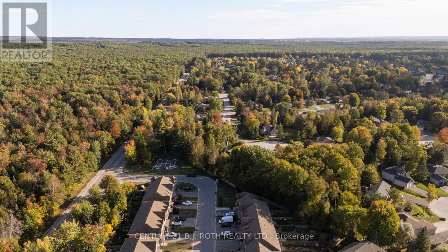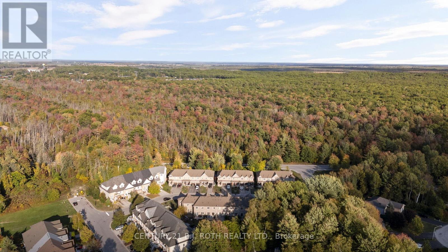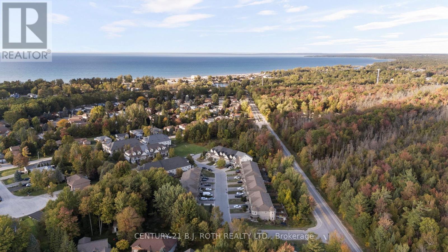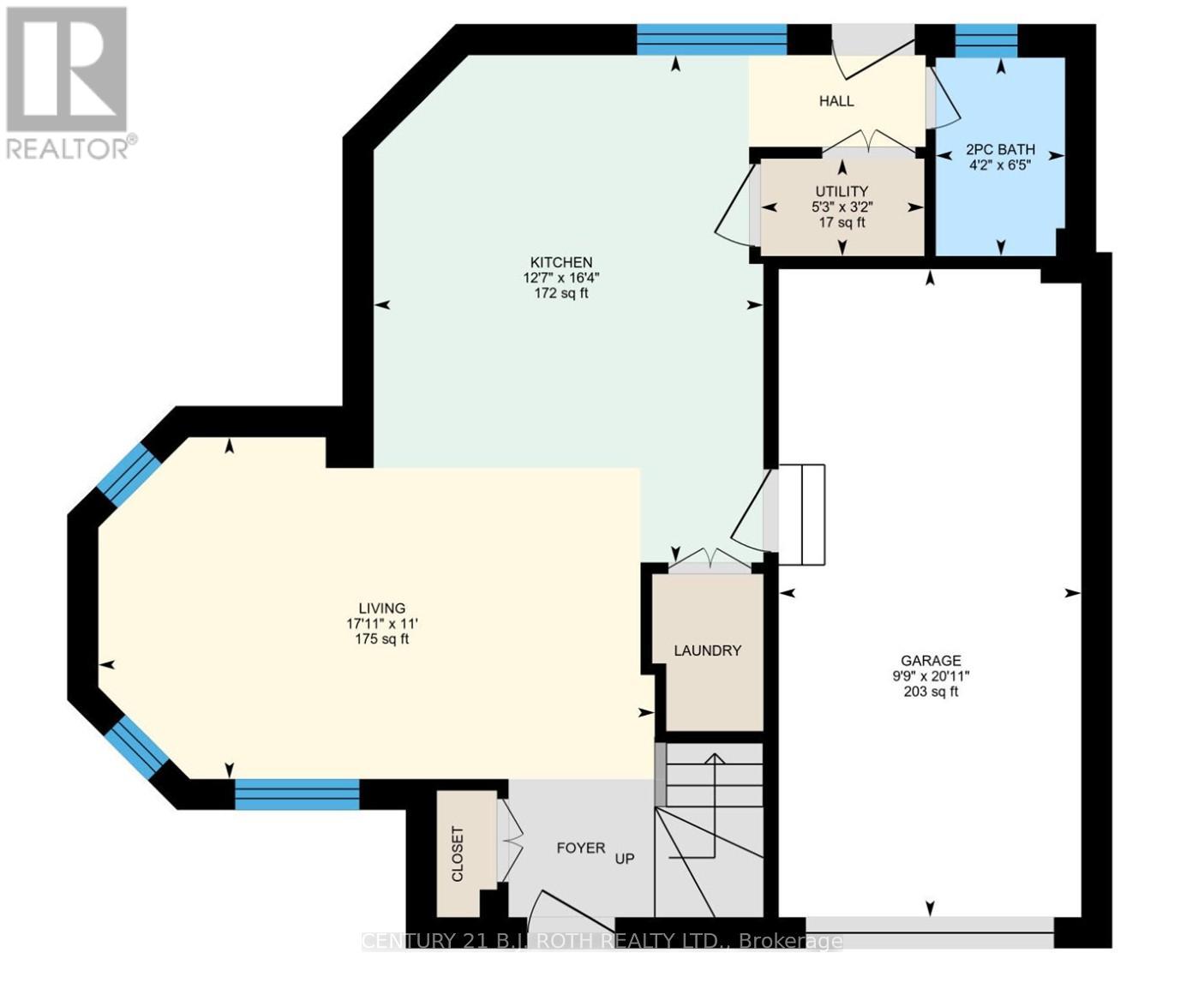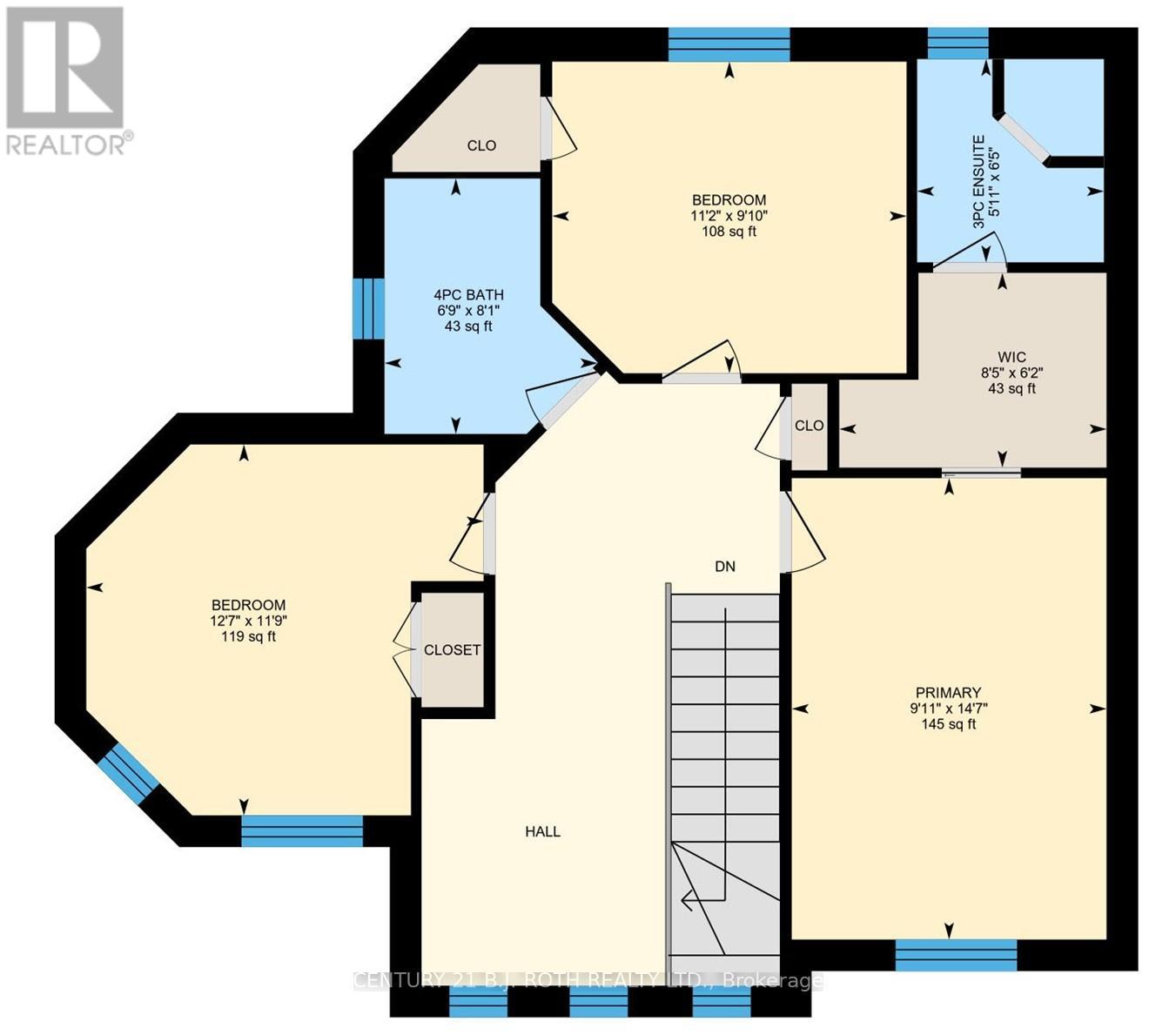33 Arcadia Road Wasaga Beach, Ontario L9Z 3C7
$599,999
Welcome to 33 Arcadia Road: a super charming 3-bedroom, 3-bathroom home boasting a spacious 1,400 sq. ft., perfectly located just a 2-minute walk from Wasaga Beach (Beach 1) and a short stroll to Blueberry Trail Park Central. This beautifully updated corner unit offers a bright, open-concept layout with new appliances (2021) and modern finishes throughout. Enjoy the rare bonus of a large newly fenced backyard (2024), perfect for kids, pets, or entertaining outdoors, accompanied by a large shed for additional storage. Surrounded by trails, parks, schools, and everything Wasaga Beach has to offer, this home provides the perfect balance of nature, comfort, and convenience. Ideal for young couples or families looking for an affordable opportunity to own in one of Wasaga's most desirable areas. Added benefit of new AC and Furnace (2023), fully owned! Book your showing today to see this beautiful home for yourself! (id:24801)
Property Details
| MLS® Number | S12450079 |
| Property Type | Single Family |
| Community Name | Wasaga Beach |
| Amenities Near By | Beach, Public Transit |
| Equipment Type | Water Heater |
| Parking Space Total | 3 |
| Rental Equipment Type | Water Heater |
Building
| Bathroom Total | 3 |
| Bedrooms Above Ground | 3 |
| Bedrooms Total | 3 |
| Age | 6 To 15 Years |
| Appliances | Dishwasher, Dryer, Microwave, Stove, Washer, Refrigerator |
| Construction Style Attachment | Attached |
| Cooling Type | Central Air Conditioning |
| Exterior Finish | Brick, Vinyl Siding |
| Foundation Type | Unknown |
| Half Bath Total | 1 |
| Heating Fuel | Natural Gas |
| Heating Type | Forced Air |
| Stories Total | 2 |
| Size Interior | 1,100 - 1,500 Ft2 |
| Type | Row / Townhouse |
| Utility Water | Municipal Water |
Parking
| Attached Garage | |
| Garage |
Land
| Acreage | No |
| Land Amenities | Beach, Public Transit |
| Sewer | Sanitary Sewer |
| Size Depth | 106 Ft ,3 In |
| Size Frontage | 118 Ft ,6 In |
| Size Irregular | 118.5 X 106.3 Ft ; 106.30 Ft X 159.45 Ft X 118.53 Ft |
| Size Total Text | 118.5 X 106.3 Ft ; 106.30 Ft X 159.45 Ft X 118.53 Ft |
Rooms
| Level | Type | Length | Width | Dimensions |
|---|---|---|---|---|
| Second Level | Primary Bedroom | 2.77 m | 4.48 m | 2.77 m x 4.48 m |
| Second Level | Bathroom | 1.55 m | 1.98 m | 1.55 m x 1.98 m |
| Second Level | Bedroom | 3.41 m | 2.77 m | 3.41 m x 2.77 m |
| Second Level | Bathroom | 2.1 m | 2.46 m | 2.1 m x 2.46 m |
| Second Level | Bedroom | 3.87 m | 3.62 m | 3.87 m x 3.62 m |
| Main Level | Living Room | 5.21 m | 3.35 m | 5.21 m x 3.35 m |
| Main Level | Kitchen | 3.87 m | 4.99 m | 3.87 m x 4.99 m |
| Main Level | Bathroom | 1.28 m | 1.98 m | 1.28 m x 1.98 m |
https://www.realtor.ca/real-estate/28962552/33-arcadia-road-wasaga-beach-wasaga-beach
Contact Us
Contact us for more information
Alex Elieff
Salesperson
(705) 970-1668
355 Bayfield Street, Unit 5, 106299 & 100088
Barrie, Ontario L4M 3C3
(705) 721-9111
(705) 721-9182
bjrothrealty.c21.ca/
Sandrine Rubezius
Salesperson
355 Bayfield Street, Unit 5, 106299 & 100088
Barrie, Ontario L4M 3C3
(705) 721-9111
(705) 721-9182
bjrothrealty.c21.ca/
Dan Wojcik
Salesperson
355 Bayfield Street, Unit 5, 106299 & 100088
Barrie, Ontario L4M 3C3
(705) 721-9111
(705) 721-9182
bjrothrealty.c21.ca/


