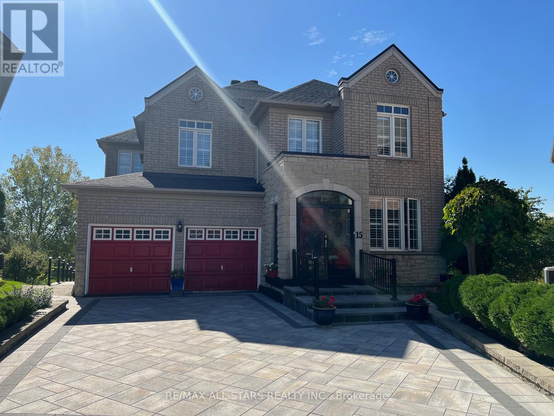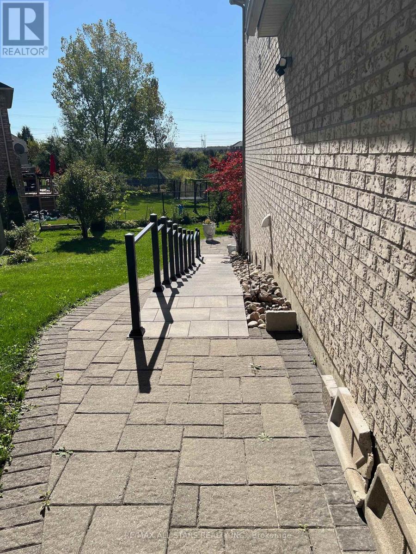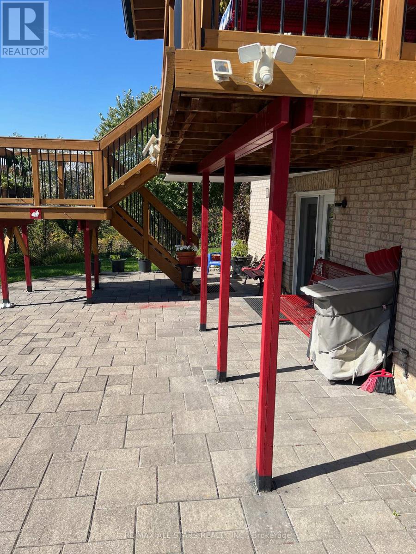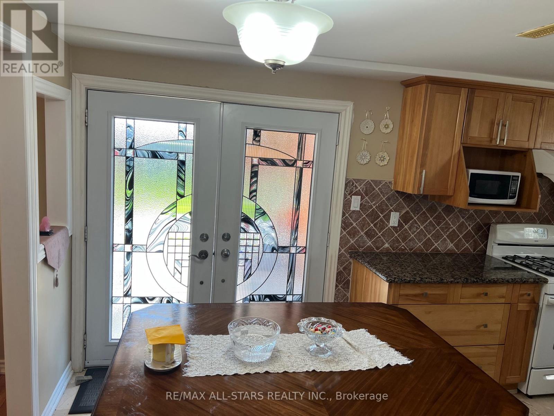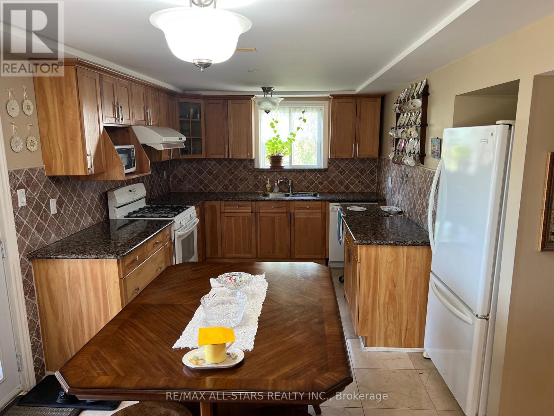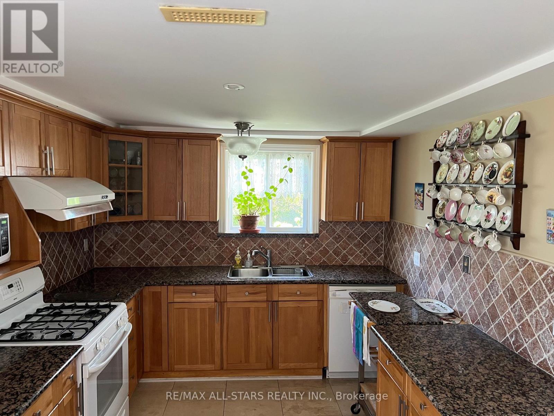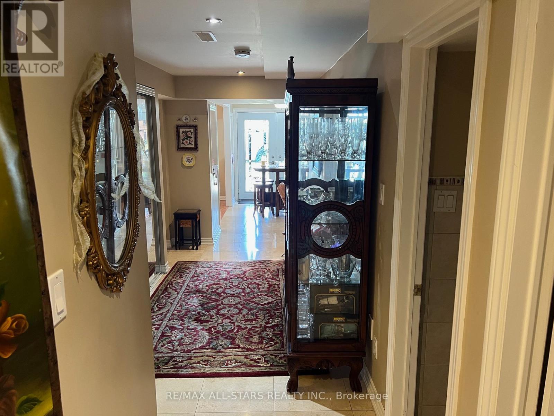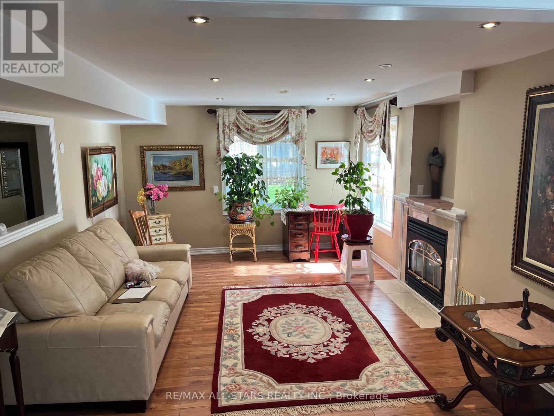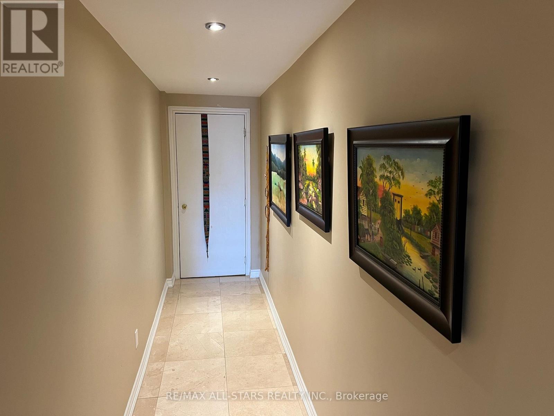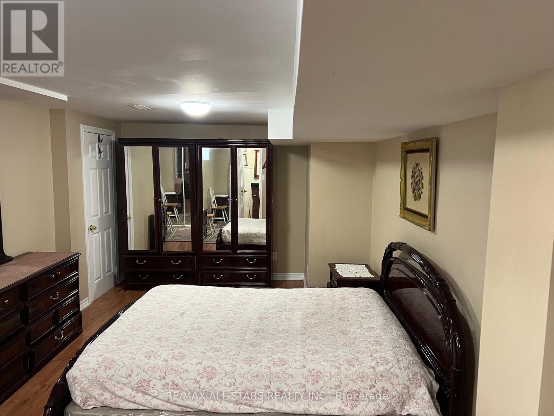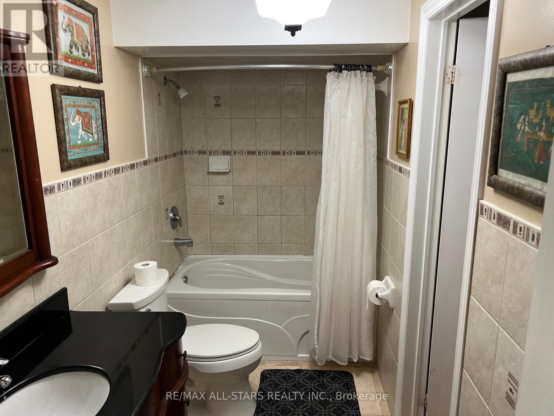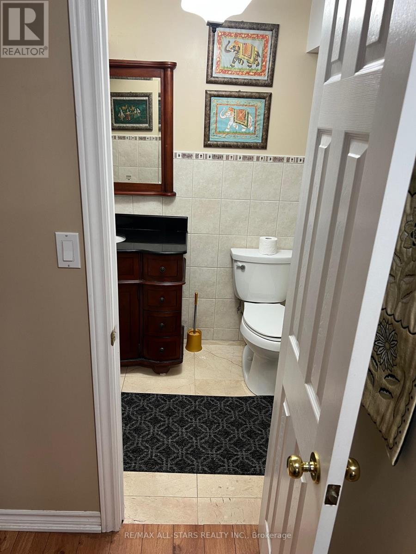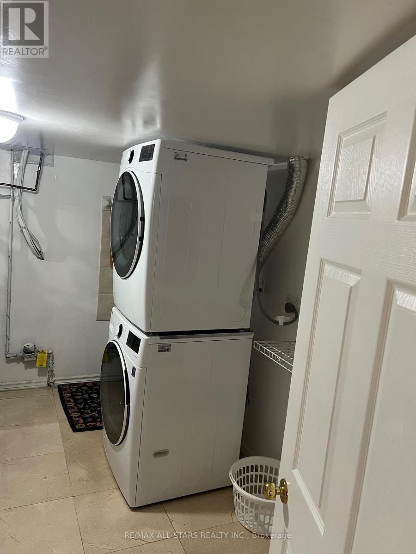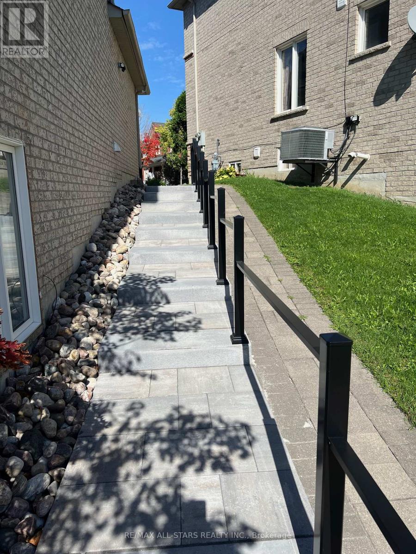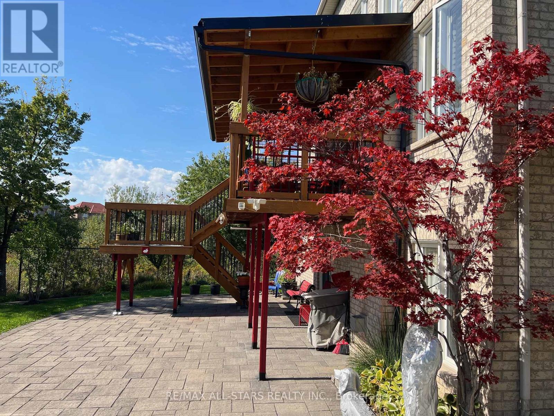15 Sirius Crescent Toronto, Ontario M1X 2A6
1 Bedroom
1 Bathroom
2,000 - 2,500 ft2
Fireplace
Central Air Conditioning
Forced Air
$1,700 Monthly
Fully Furnished, Walk-Out Basement Backing Onto Ravine. Spotless ,Spacious Upgraded Apartment With Ensuite Laundry, Walk-Out Entrance. A Peaceful ,Tranquil Setting. Ideal For Couple Or Single Professional. Owner Lives Upstairs. Some Utilities Included. Immaculate, Bright Apartment, Must See! (id:24801)
Property Details
| MLS® Number | E12450157 |
| Property Type | Single Family |
| Community Name | Rouge E11 |
| Amenities Near By | Public Transit, Schools |
| Features | Conservation/green Belt |
| Parking Space Total | 1 |
Building
| Bathroom Total | 1 |
| Bedrooms Above Ground | 1 |
| Bedrooms Total | 1 |
| Appliances | Dryer, Stove, Washer, Window Coverings, Refrigerator |
| Basement Development | Finished |
| Basement Features | Apartment In Basement, Walk Out |
| Basement Type | N/a (finished) |
| Construction Style Attachment | Detached |
| Cooling Type | Central Air Conditioning |
| Exterior Finish | Brick |
| Fireplace Present | Yes |
| Flooring Type | Laminate, Marble |
| Heating Fuel | Natural Gas |
| Heating Type | Forced Air |
| Stories Total | 2 |
| Size Interior | 2,000 - 2,500 Ft2 |
| Type | House |
| Utility Water | Municipal Water |
Parking
| Garage |
Land
| Acreage | No |
| Land Amenities | Public Transit, Schools |
| Sewer | Sanitary Sewer |
| Size Frontage | 26 Ft ,8 In |
| Size Irregular | 26.7 Ft |
| Size Total Text | 26.7 Ft |
Rooms
| Level | Type | Length | Width | Dimensions |
|---|---|---|---|---|
| Basement | Living Room | 5.33 m | 3.65 m | 5.33 m x 3.65 m |
| Basement | Bedroom | 3.88 m | 3.58 m | 3.88 m x 3.58 m |
| Basement | Kitchen | 2.97 m | 2.74 m | 2.97 m x 2.74 m |
| Basement | Eating Area | 2.74 m | 2.05 m | 2.74 m x 2.05 m |
https://www.realtor.ca/real-estate/28962671/15-sirius-crescent-toronto-rouge-rouge-e11
Contact Us
Contact us for more information
Shiv Misir
Broker
(416) 275-7911
www.shivmisir.com/
RE/MAX All-Stars Realty Inc.
5071 Highway 7 East #5
Unionville, Ontario L3R 1N3
5071 Highway 7 East #5
Unionville, Ontario L3R 1N3
(905) 477-0011
(905) 477-6839


