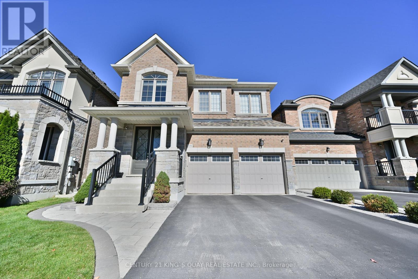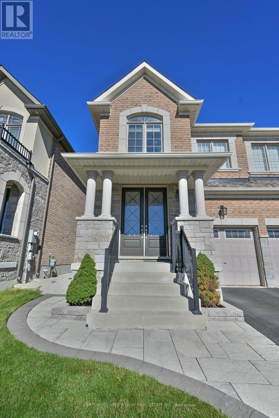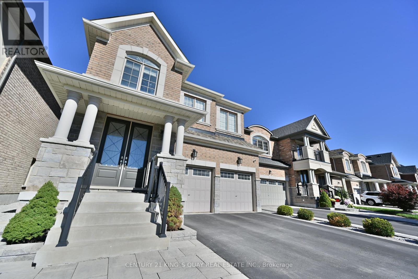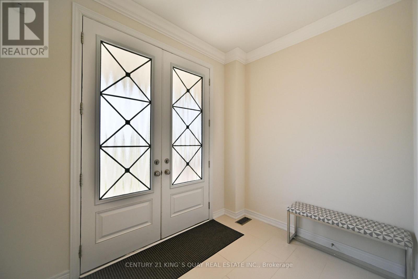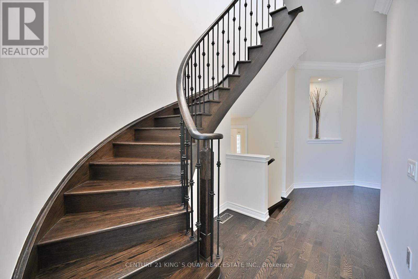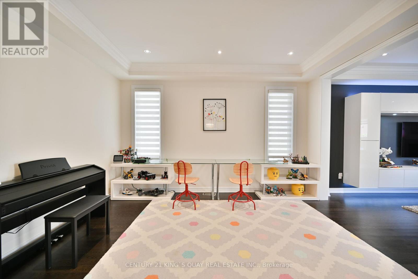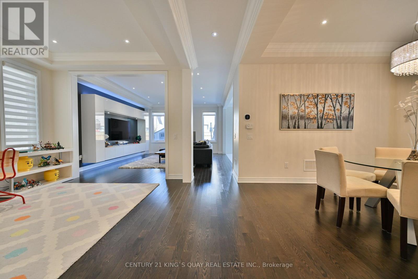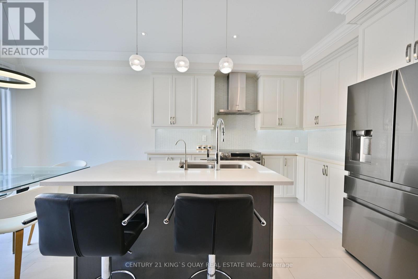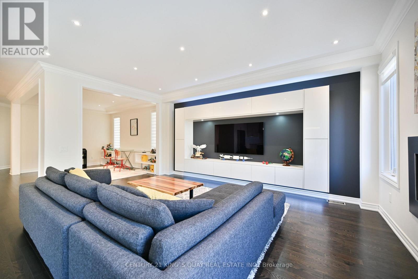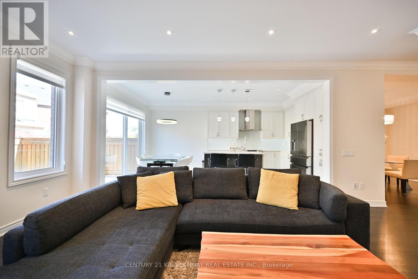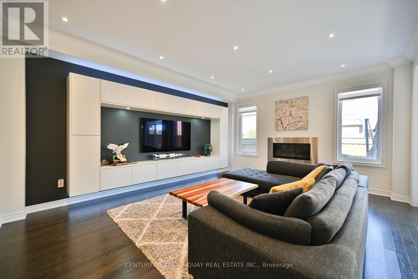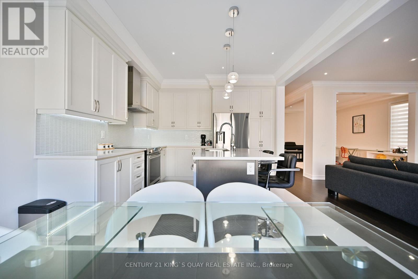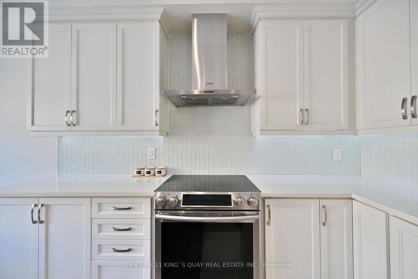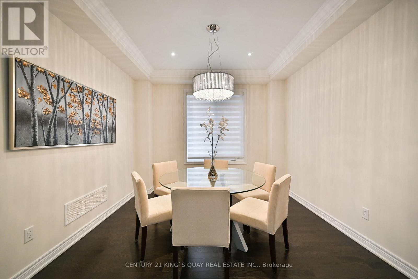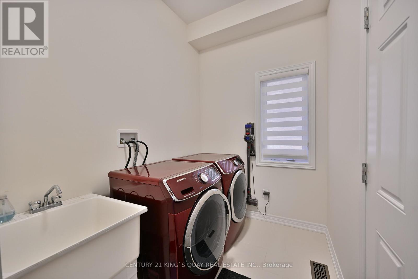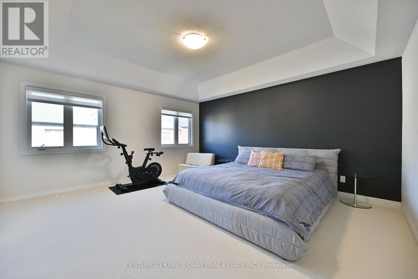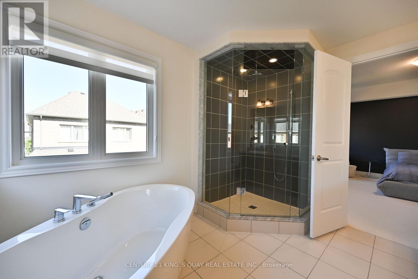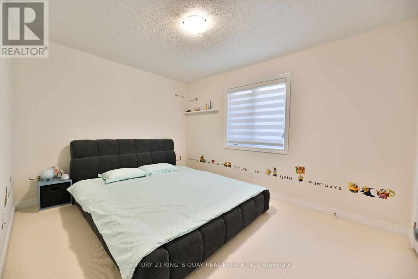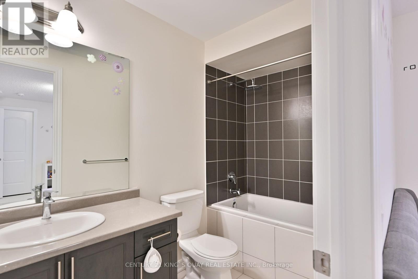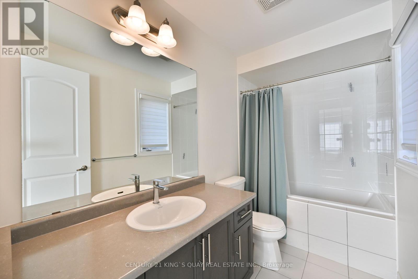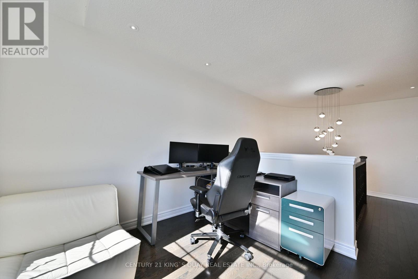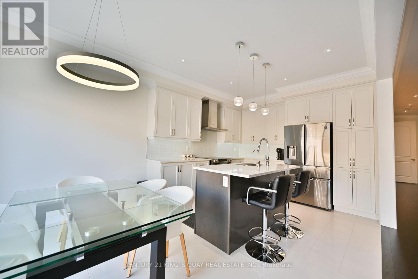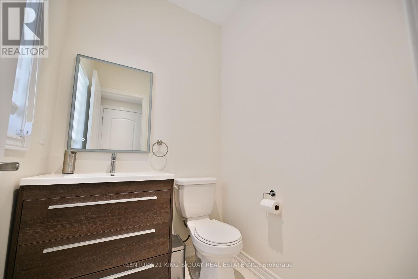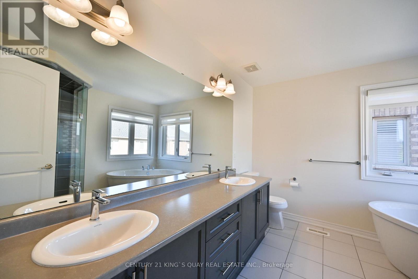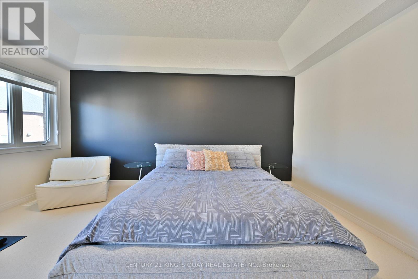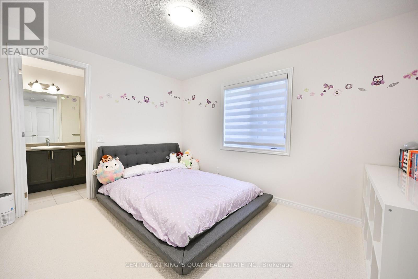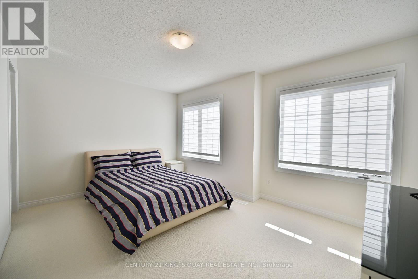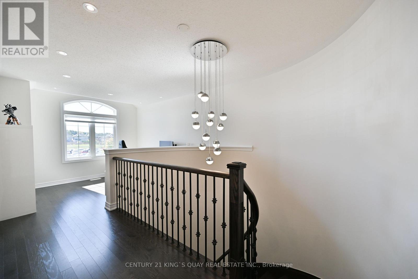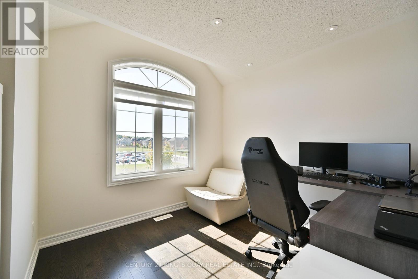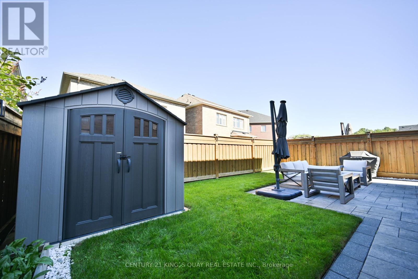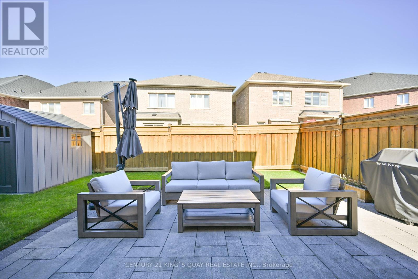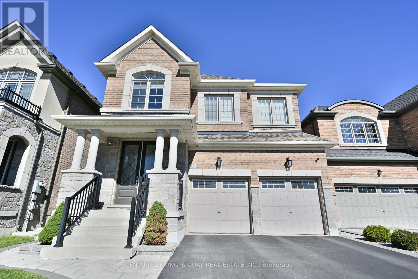356 Hartwell Way Aurora, Ontario L4G 0W5
$1,759,000
Welcome To 356 Hartwell Way, A Detached 4 Bedroom Plus 1 Media Rm With 5 Bath Rooms On A South Facing Lot In The Sought After Rural Aurora Community. Double Car Garage Equipped W/EV Charger. Double Door Entrance, Main Floor 9Ft High Ceiling. Coffered Ceiling In Living & Dining Room. Art Niche In M/F Hallway. 2961 Sf As Per Mpac. All Bedrooms With Ensuite Bath. Open Concept Media Rm on 2/F Many Upgrades: Double Front Door, Hardwood Floor On M/F & 2/F Hallway. Modern Kitchen With Backsplash, Stone Counter, Centre Kitchen Island. Stainless Steel Appliances, Spiral Oak Staircase With Iron Spindles, Lots Of Pot Lights, Cold Room, Modern Fireplace. Step To Trail And Public Transit. Close To Community Center, Go Train, Schools, Parks, T&T Supermarket, Wart-Mart, Plaza, 404. Must See!! (id:24801)
Property Details
| MLS® Number | N12450363 |
| Property Type | Single Family |
| Community Name | Rural Aurora |
| Parking Space Total | 4 |
Building
| Bathroom Total | 5 |
| Bedrooms Above Ground | 4 |
| Bedrooms Total | 4 |
| Appliances | Dishwasher, Dryer, Stove, Washer, Refrigerator |
| Basement Type | Full |
| Construction Style Attachment | Detached |
| Cooling Type | Central Air Conditioning |
| Exterior Finish | Brick |
| Fireplace Present | Yes |
| Flooring Type | Hardwood, Tile |
| Foundation Type | Concrete |
| Half Bath Total | 1 |
| Heating Fuel | Natural Gas |
| Heating Type | Forced Air |
| Stories Total | 2 |
| Size Interior | 2,500 - 3,000 Ft2 |
| Type | House |
| Utility Water | Municipal Water |
Parking
| Attached Garage | |
| Garage |
Land
| Acreage | No |
| Sewer | Sanitary Sewer |
| Size Depth | 101 Ft ,9 In |
| Size Frontage | 36 Ft ,1 In |
| Size Irregular | 36.1 X 101.8 Ft |
| Size Total Text | 36.1 X 101.8 Ft |
Rooms
| Level | Type | Length | Width | Dimensions |
|---|---|---|---|---|
| Second Level | Bedroom | 4.87 m | 4.57 m | 4.87 m x 4.57 m |
| Second Level | Bedroom 2 | 3.86 m | 3.05 m | 3.86 m x 3.05 m |
| Second Level | Bedroom 3 | 3.04 m | 4.57 m | 3.04 m x 4.57 m |
| Second Level | Bedroom 4 | 3.96 m | 3.05 m | 3.96 m x 3.05 m |
| Second Level | Media | 2.82 m | 2.9 m | 2.82 m x 2.9 m |
| Ground Level | Living Room | 4.27 m | 3.05 m | 4.27 m x 3.05 m |
| Ground Level | Dining Room | 3.35 m | 3.66 m | 3.35 m x 3.66 m |
| Ground Level | Family Room | 5.49 m | 4.27 m | 5.49 m x 4.27 m |
| Ground Level | Kitchen | 2.89 m | 3.5 m | 2.89 m x 3.5 m |
https://www.realtor.ca/real-estate/28963056/356-hartwell-way-aurora-rural-aurora
Contact Us
Contact us for more information
Joe Wing H. Lau
Salesperson
7303 Warden Ave #101
Markham, Ontario L3R 5Y6
(905) 940-3428
(905) 940-0293
kingsquayrealestate.c21.ca/
Benson Yiu
Broker
7303 Warden Ave #101
Markham, Ontario L3R 5Y6
(905) 940-3428
(905) 940-0293
kingsquayrealestate.c21.ca/


