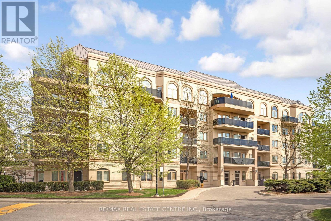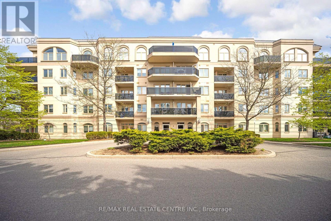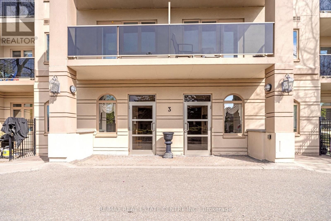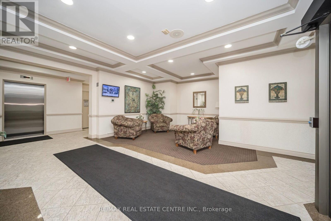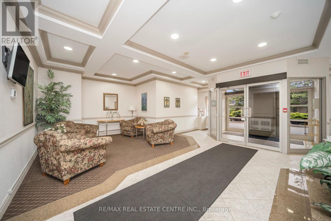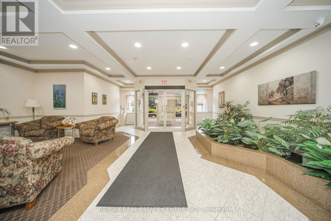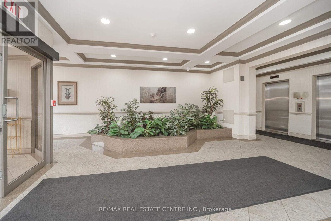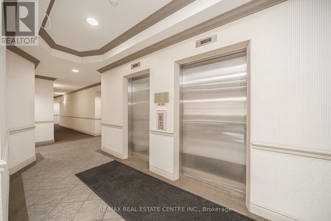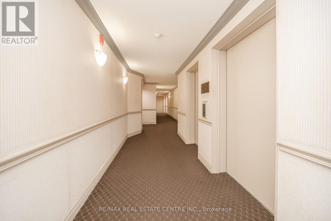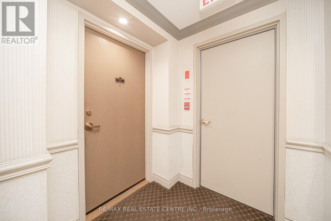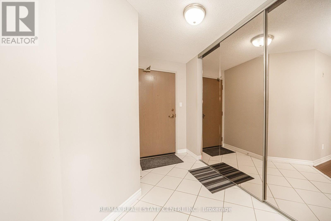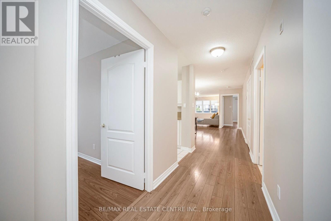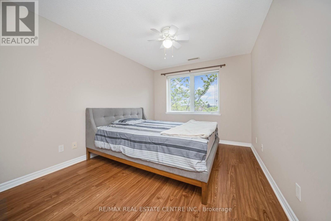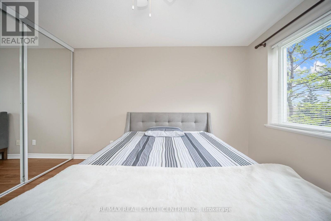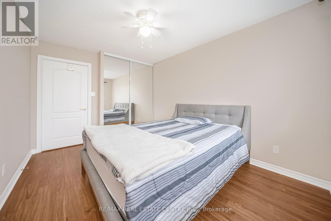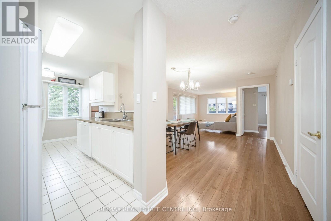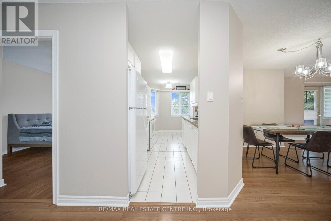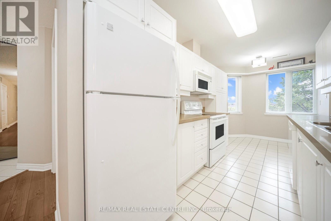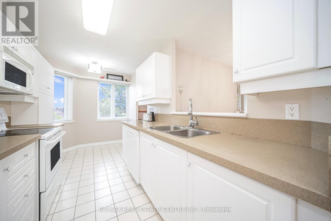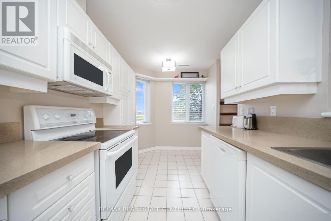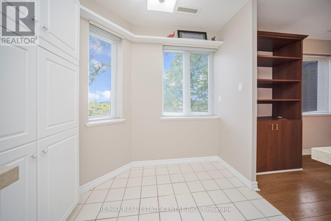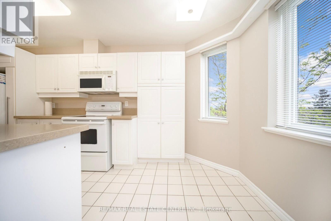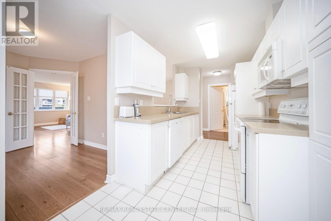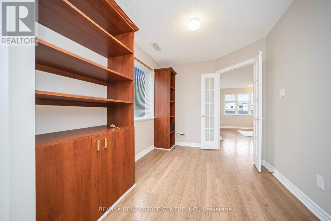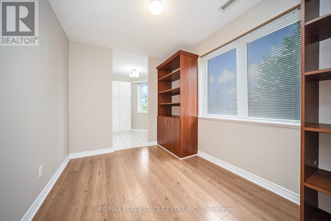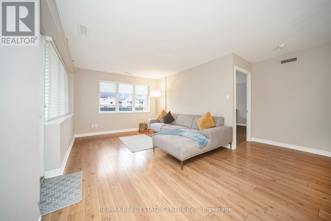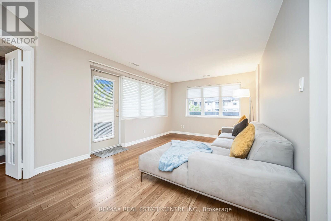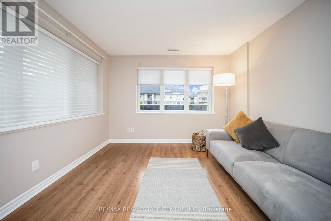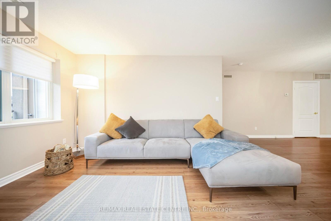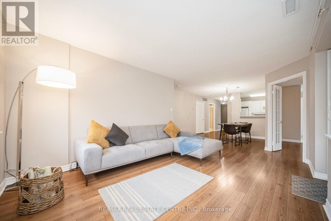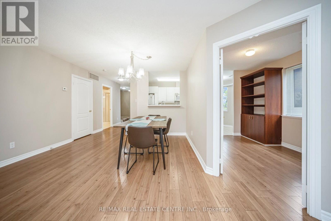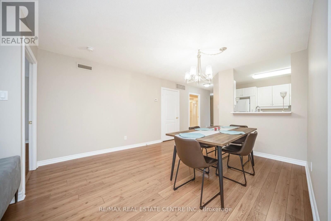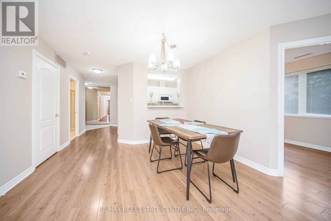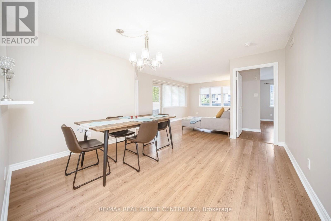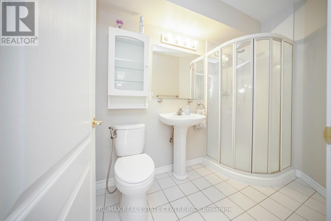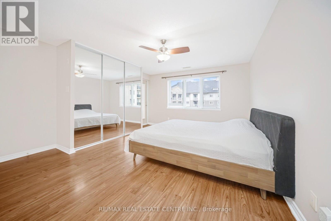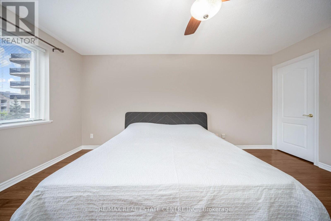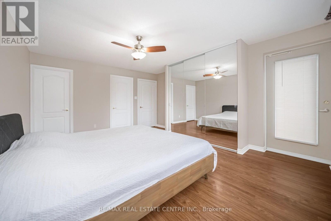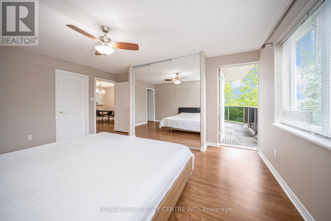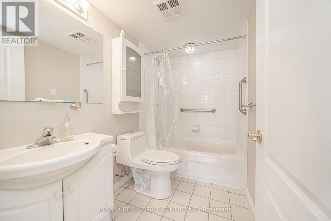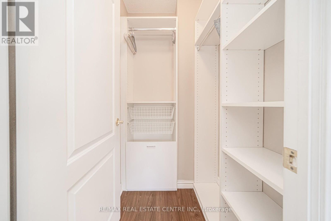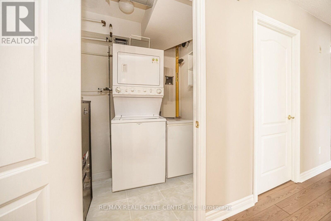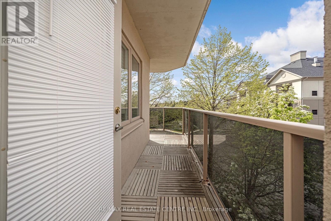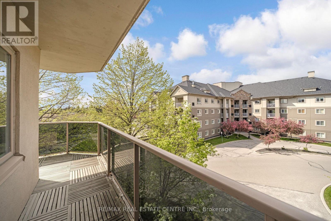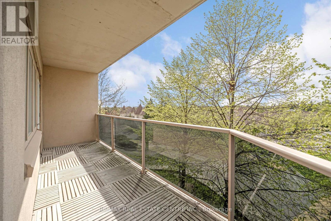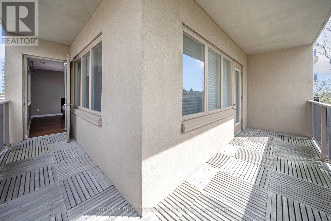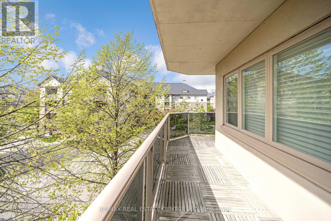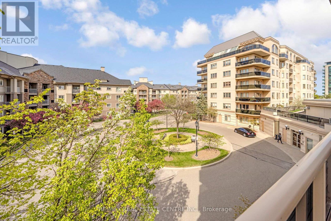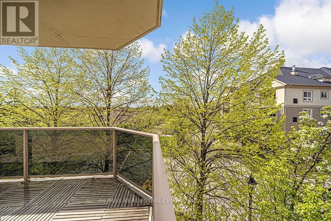301 - 3 Dayspring Circle Brampton, Ontario L6P 1B7
$499,000Maintenance, Common Area Maintenance, Insurance, Parking, Water
$1,067.75 Monthly
Maintenance, Common Area Maintenance, Insurance, Parking, Water
$1,067.75 MonthlyWelcome To This Beautifully Maintained 2-Bedroom Plus Den, 2-Bathroom Corner Suite In The Highly Desirable Gated Dayspring Community Of Castlemore, Just Steps From The Tranquil Clairville Conservation Area. Offering Nearly 1,300 Sq. Ft. Of Upgraded Living Space, This Bright And Airy Suite Features A Modern Kitchen With Quartz Countertops, Generous Cabinetry, And Well-Sized Rooms With Custom Built-In Closets. The Open-Concept Layout Provides A Warm And Inviting Flow, Ideal For Both Relaxing And Entertaining. The Spacious Primary Bedroom Includes A Walk-In Closet, A Private 4-Piece Ensuite, And Direct Access To A Large Wrap-Around Terrace Perfect For Morning Coffee Or Evening Gatherings. Additional Highlights Include Two Storage Lockers And One Underground Parking Space. Perfectly Situated Close To Shopping, Transit, And All Amenities Yet Nestled In A Peaceful Natural Setting. This Suite Offers The Perfect Balance Of Comfort, Convenience, And Resort-Style Living! (id:24801)
Property Details
| MLS® Number | W12447036 |
| Property Type | Single Family |
| Community Name | Goreway Drive Corridor |
| Community Features | Pet Restrictions |
| Parking Space Total | 1 |
Building
| Bathroom Total | 2 |
| Bedrooms Above Ground | 2 |
| Bedrooms Below Ground | 1 |
| Bedrooms Total | 3 |
| Amenities | Exercise Centre, Party Room, Recreation Centre, Visitor Parking, Storage - Locker |
| Cooling Type | Central Air Conditioning |
| Exterior Finish | Stucco |
| Flooring Type | Ceramic, Laminate |
| Heating Fuel | Natural Gas |
| Heating Type | Forced Air |
| Size Interior | 1,200 - 1,399 Ft2 |
| Type | Apartment |
Parking
| Underground | |
| Garage |
Land
| Acreage | No |
| Zoning Description | Res |
Rooms
| Level | Type | Length | Width | Dimensions |
|---|---|---|---|---|
| Main Level | Foyer | 2.93 m | 1.31 m | 2.93 m x 1.31 m |
| Main Level | Kitchen | 4.6 m | 2.32 m | 4.6 m x 2.32 m |
| Main Level | Family Room | 3.75 m | 3.35 m | 3.75 m x 3.35 m |
| Main Level | Dining Room | 4.21 m | 3.66 m | 4.21 m x 3.66 m |
| Main Level | Primary Bedroom | 4.9 m | 3.99 m | 4.9 m x 3.99 m |
| Main Level | Bedroom 2 | 3.69 m | 3.02 m | 3.69 m x 3.02 m |
| Main Level | Den | 3.29 m | 2.44 m | 3.29 m x 2.44 m |
Contact Us
Contact us for more information
Jas Gill
Broker
www.realestatebygill.com/
2 County Court Blvd. Ste 150
Brampton, Ontario L6W 3W8
(905) 456-1177
(905) 456-1107
www.remaxcentre.ca/
Dhruv Mohindru
Salesperson
2 County Court Blvd. Ste 150
Brampton, Ontario L6W 3W8
(905) 456-1177
(905) 456-1107
www.remaxcentre.ca/


