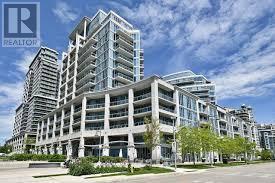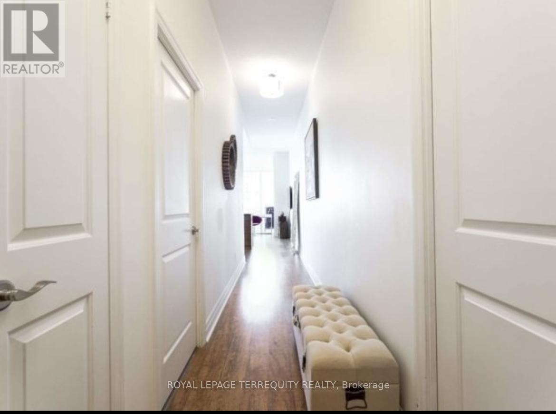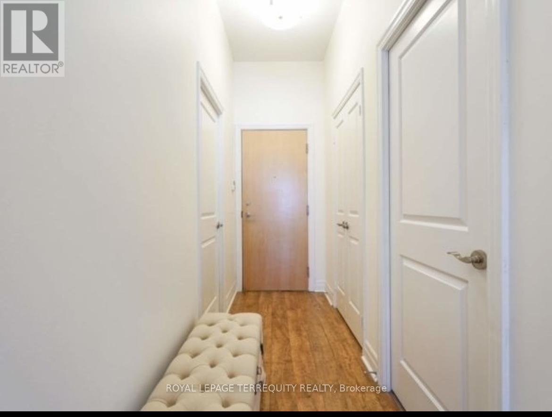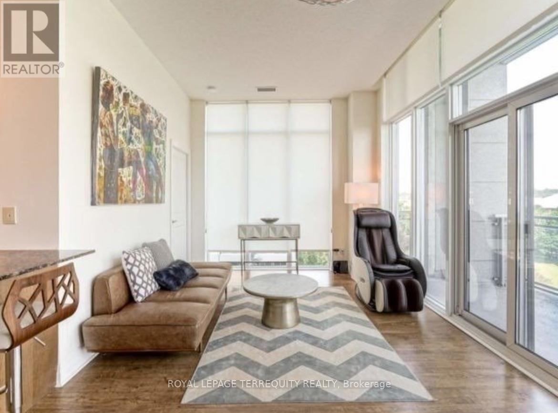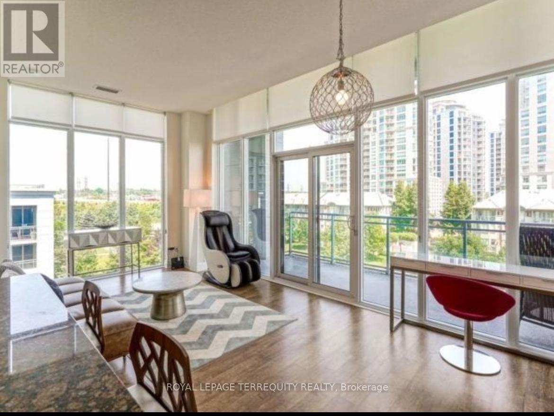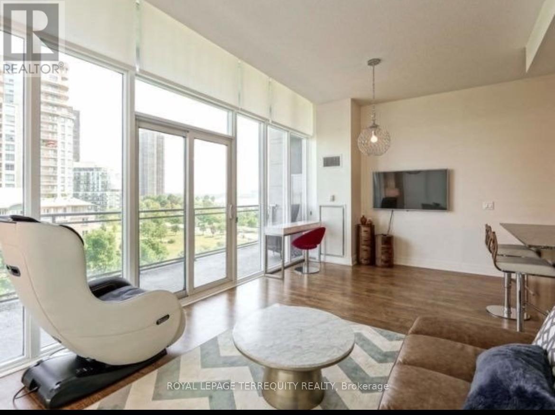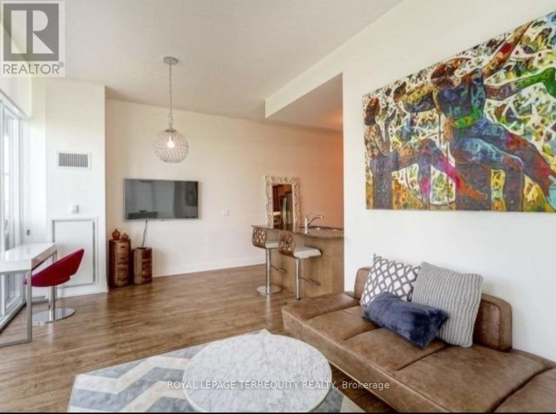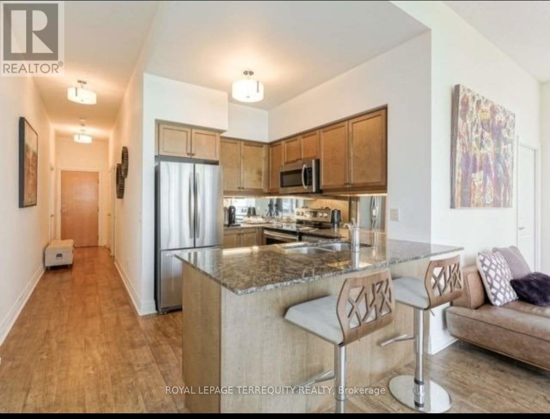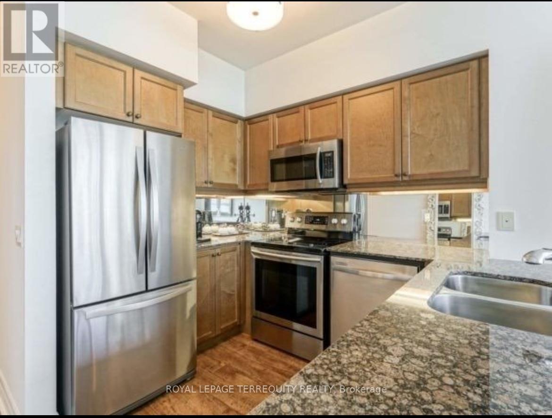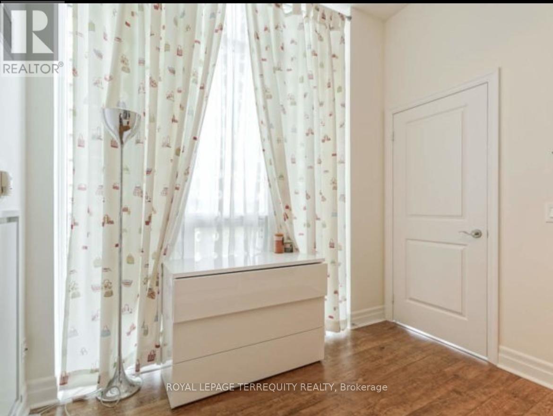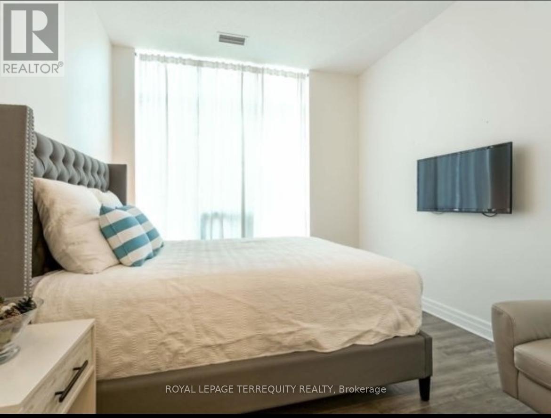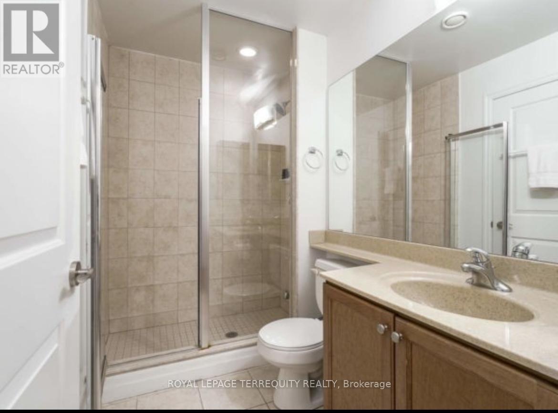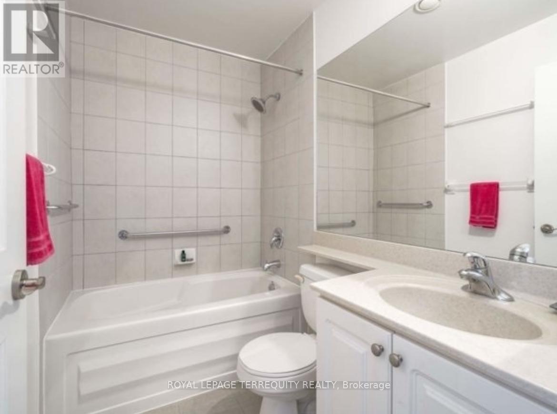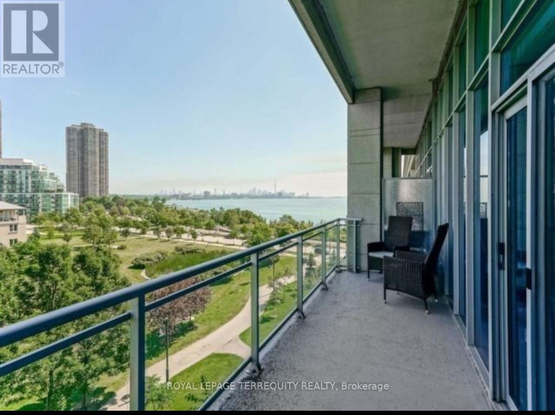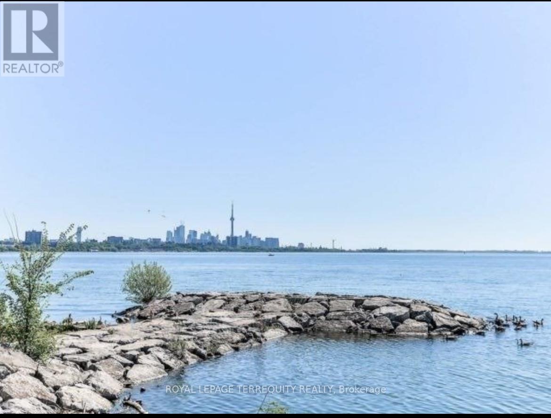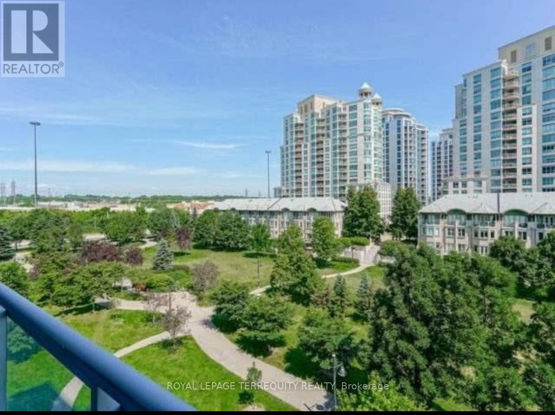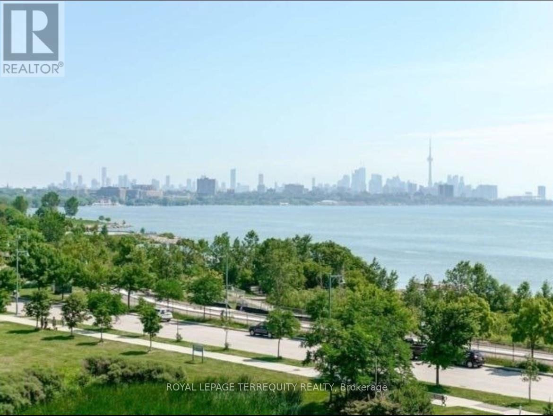403 - 58 Marine Parade Drive Toronto, Ontario M8V 4G1
2 Bedroom
2 Bathroom
900 - 999 ft2
Indoor Pool
Central Air Conditioning
Forced Air
Waterfront
Landscaped
$3,500 Monthly
This Bright And Spacious 2 Bed, 2 Bath Unit Offers 11Ft. Ceilings With Breathtaking Views Of Lake And City Skyline. Open Concept Living/Dining Area With Walkout To Balcony. Bright and clean unit with lots of space to accommodate a family. Granite Countertops With Breakfast Bar. Prime Waterfront Location. Close To All Major Highways, Downtown, Shopping, Restaurants. TTC At Door. (id:24801)
Property Details
| MLS® Number | W12447461 |
| Property Type | Single Family |
| Community Name | Mimico |
| Amenities Near By | Park, Public Transit |
| Community Features | Pet Restrictions |
| Features | Flat Site, Balcony |
| Parking Space Total | 1 |
| Pool Type | Indoor Pool |
| View Type | Lake View, Direct Water View |
| Water Front Type | Waterfront |
Building
| Bathroom Total | 2 |
| Bedrooms Above Ground | 2 |
| Bedrooms Total | 2 |
| Age | 16 To 30 Years |
| Amenities | Exercise Centre, Party Room, Visitor Parking, Storage - Locker, Security/concierge |
| Appliances | Dishwasher, Dryer, Microwave, Stove, Washer, Refrigerator |
| Cooling Type | Central Air Conditioning |
| Exterior Finish | Concrete |
| Fire Protection | Security Guard |
| Flooring Type | Laminate, Carpeted, Tile |
| Foundation Type | Concrete |
| Heating Fuel | Natural Gas |
| Heating Type | Forced Air |
| Size Interior | 900 - 999 Ft2 |
| Type | Apartment |
Parking
| Underground | |
| Garage |
Land
| Access Type | Public Road |
| Acreage | No |
| Land Amenities | Park, Public Transit |
| Landscape Features | Landscaped |
| Surface Water | Lake/pond |
Rooms
| Level | Type | Length | Width | Dimensions |
|---|---|---|---|---|
| Main Level | Living Room | 6.16 m | 3.19 m | 6.16 m x 3.19 m |
| Main Level | Dining Room | 6.16 m | 3.19 m | 6.16 m x 3.19 m |
| Main Level | Kitchen | 2.77 m | 2.19 m | 2.77 m x 2.19 m |
| Main Level | Primary Bedroom | 3.19 m | 3.27 m | 3.19 m x 3.27 m |
| Main Level | Bedroom 2 | 2.83 m | 2.73 m | 2.83 m x 2.73 m |
| Main Level | Utility Room | 2.19 m | 4.52 m | 2.19 m x 4.52 m |
https://www.realtor.ca/real-estate/28956987/403-58-marine-parade-drive-toronto-mimico-mimico
Contact Us
Contact us for more information
Ravi Gurdita
Broker
Royal LePage Terrequity Realty
2345 Argentia Road Unit 201b
Mississauga, Ontario L5N 8K4
2345 Argentia Road Unit 201b
Mississauga, Ontario L5N 8K4
(905) 812-9000
(905) 812-9609


