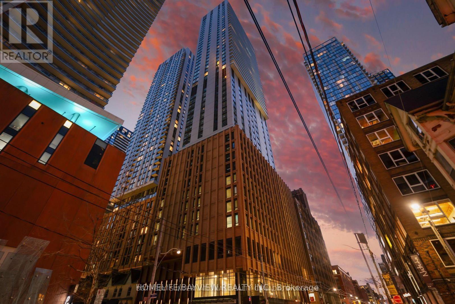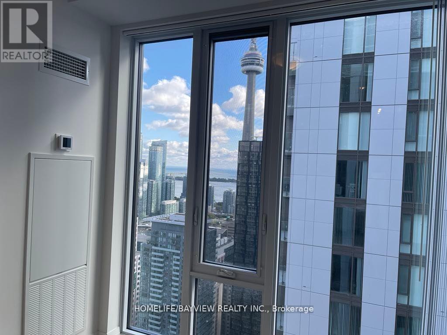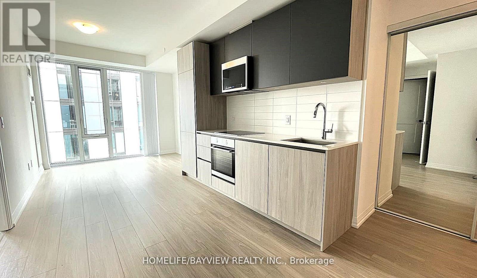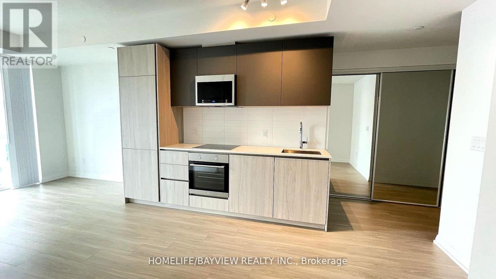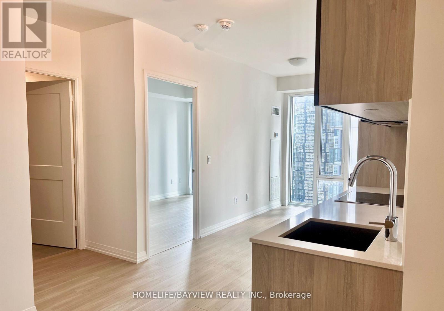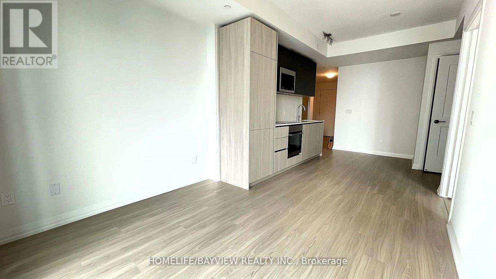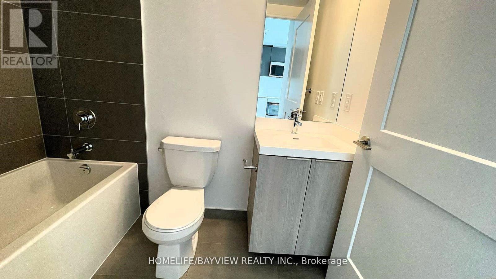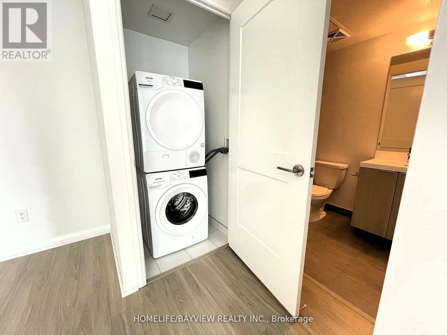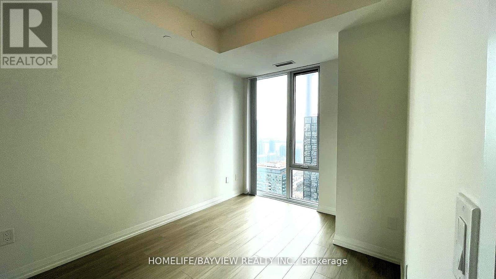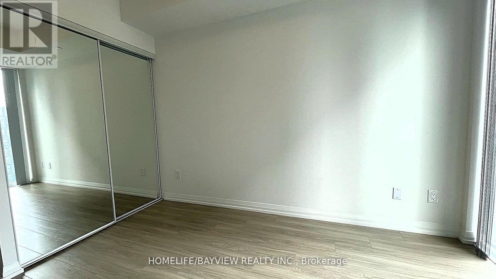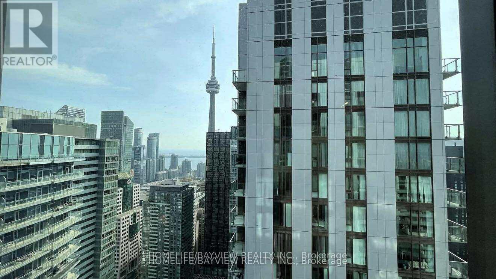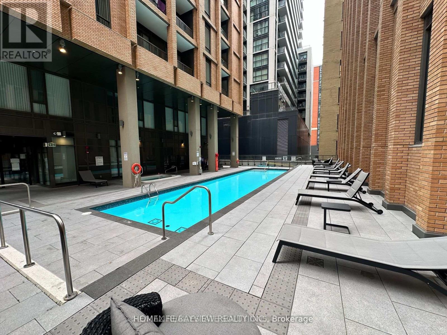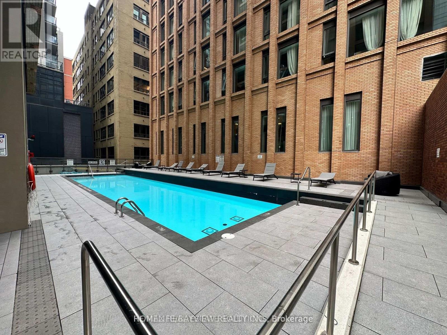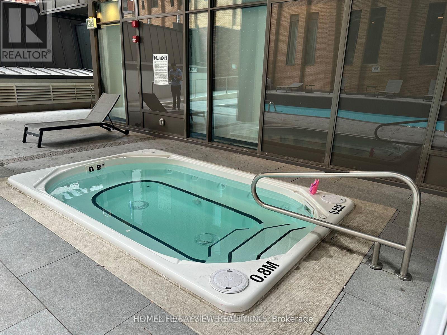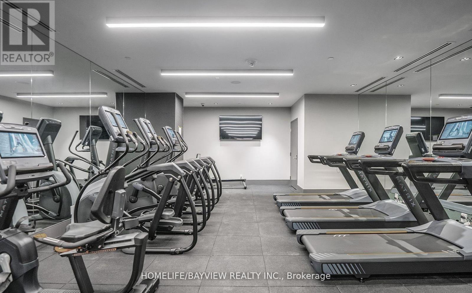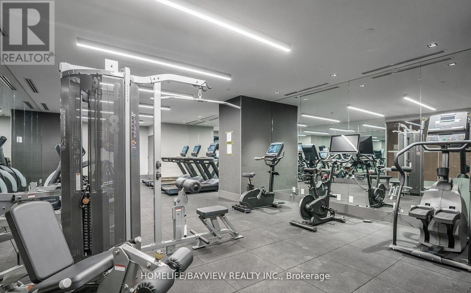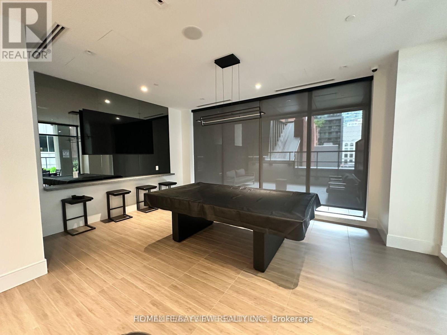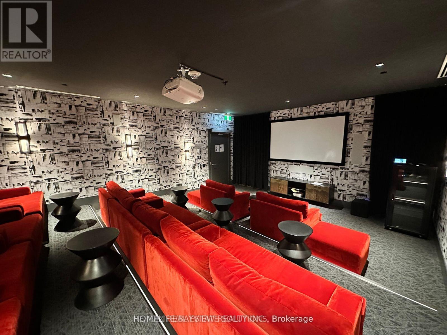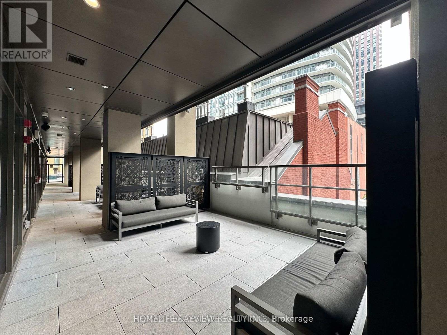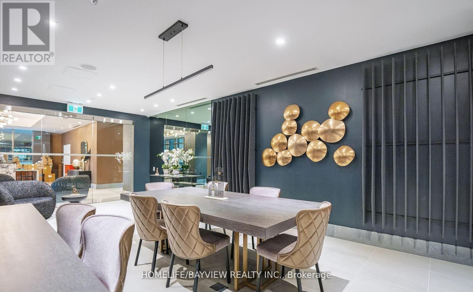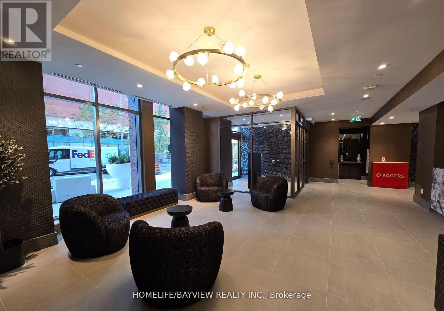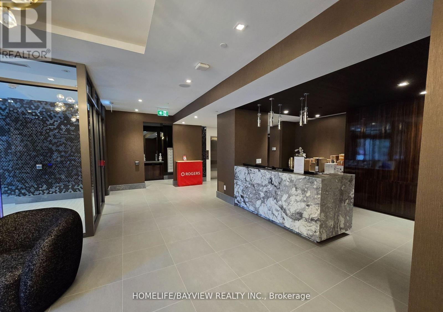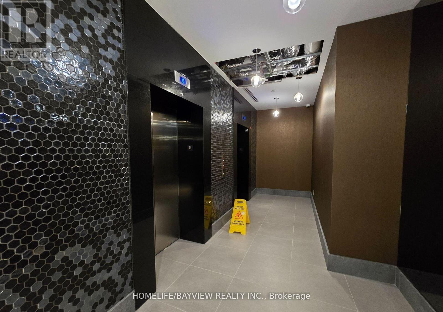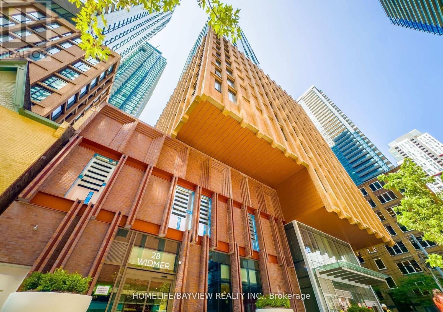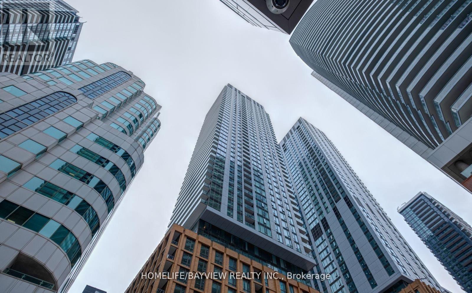4920 - 28 Widmer Street Toronto, Ontario M5V 0T2
$2,350 Monthly
Brand New One-Bedroom Unit at Encore Theatre District! Experience modern urban living in this stunning one-bedroom unit featuring an open-concept design that seamlessly blends the dining and living areas. The spacious bedroom boasts a large closet and a bright window. This unit showcases a sleek kitchen equipped with luxury built-in appliances. Location is key! Enjoy a walk score of 100, placing you just steps away from iconic attractions like Rogers Centre, Scotiabank Arena, and the CN Tower. You'll be minutes from the vibrant Entertainment and Financial District, with an abundance of shopping, grocery options, restaurants, and bars right at your doorstep. Public transit is conveniently accessible, and you're close to the Gardiner Expressway and QEW, making travel a breeze. This unit is perfect for those seeking convenience and a vibrant lifestyle in the heart of the city. (id:24801)
Property Details
| MLS® Number | C12447207 |
| Property Type | Single Family |
| Community Name | Waterfront Communities C1 |
| Amenities Near By | Hospital, Park, Public Transit |
| Community Features | Pets Not Allowed |
| Features | Carpet Free |
| Pool Type | Outdoor Pool |
Building
| Bathroom Total | 1 |
| Bedrooms Above Ground | 1 |
| Bedrooms Total | 1 |
| Age | New Building |
| Amenities | Security/concierge, Exercise Centre, Recreation Centre |
| Appliances | Cooktop, Dishwasher, Dryer, Microwave, Oven, Hood Fan, Washer, Window Coverings, Refrigerator |
| Cooling Type | Central Air Conditioning |
| Exterior Finish | Concrete |
| Flooring Type | Laminate |
| Heating Fuel | Natural Gas |
| Heating Type | Forced Air |
| Size Interior | 500 - 599 Ft2 |
| Type | Apartment |
Parking
| No Garage |
Land
| Acreage | No |
| Land Amenities | Hospital, Park, Public Transit |
Rooms
| Level | Type | Length | Width | Dimensions |
|---|---|---|---|---|
| Flat | Living Room | 6.71 m | 3.2 m | 6.71 m x 3.2 m |
| Flat | Dining Room | 6.71 m | 3.2 m | 6.71 m x 3.2 m |
| Flat | Kitchen | 6.71 m | 3.2 m | 6.71 m x 3.2 m |
| Flat | Primary Bedroom | 3.62 m | 2.63 m | 3.62 m x 2.63 m |
Contact Us
Contact us for more information
Allen Saghatchi
Broker
www.youtube.com/embed/401ttYoiXOk
www.torontotoprealtor.com/
www.facebook.com/Toronto-Real-Estate-Allen-Saghatchi-1511413415830160/
twitter.com/allen_saghatchi?lang=en
www.linkedin.com/in/allen-saghatchi-1a574b119/
505 Hwy 7 Suite 201
Thornhill, Ontario L3T 7T1
(905) 889-2200
(905) 889-3322
Sara Saadat Manesh
Salesperson
www.torontotoprealtor.com/
505 Hwy 7 Suite 201
Thornhill, Ontario L3T 7T1
(905) 889-2200
(905) 889-3322


