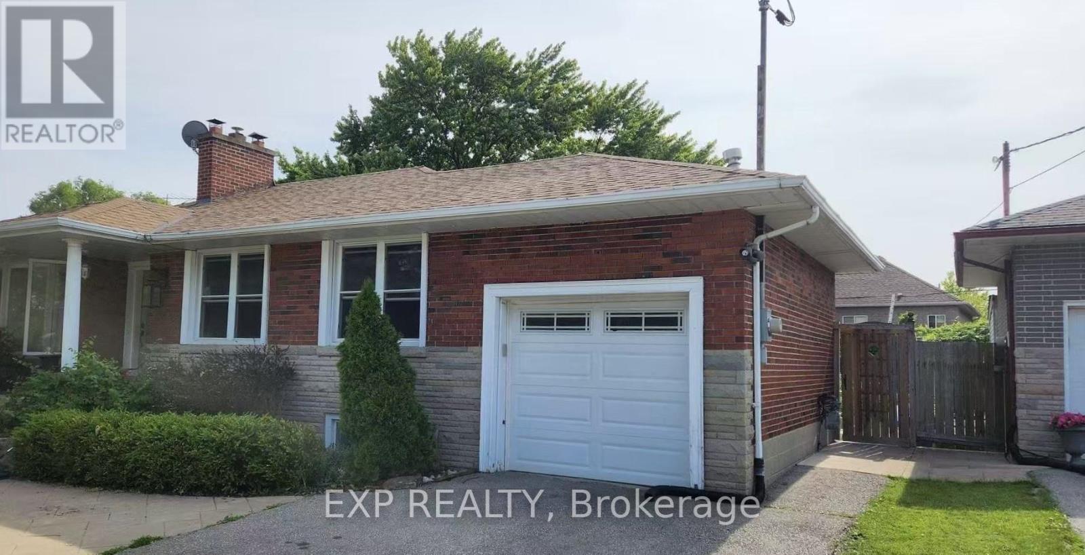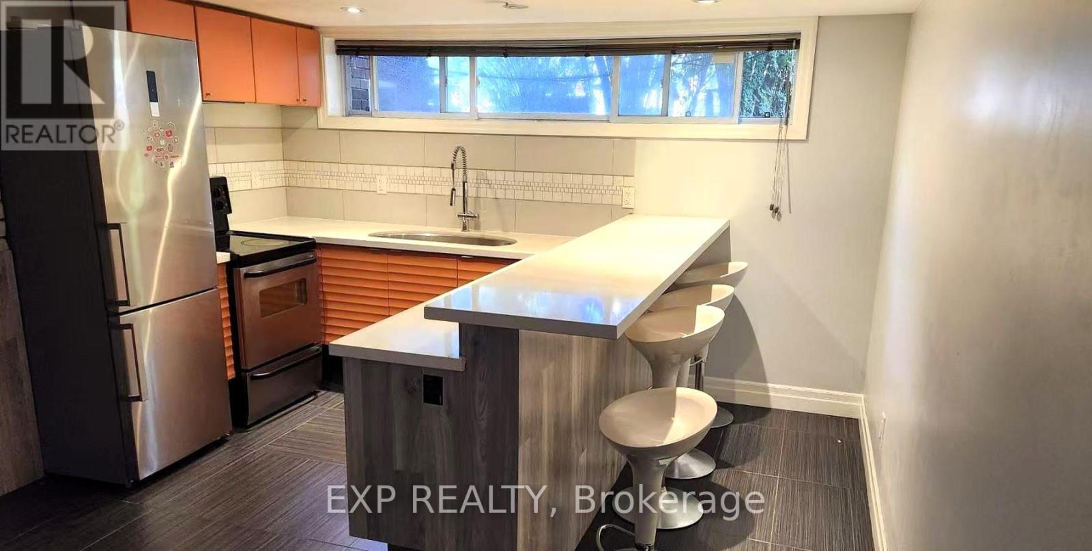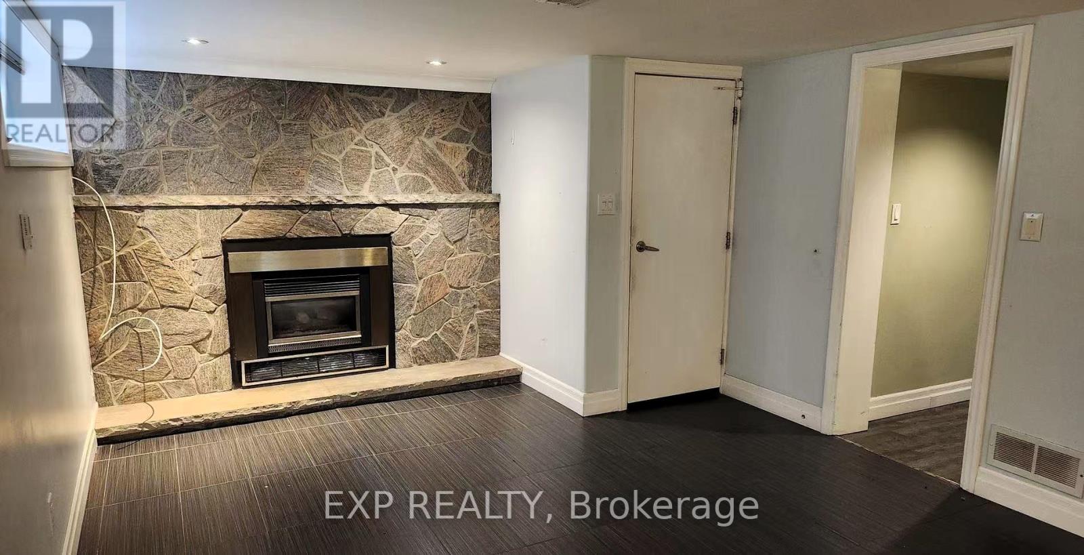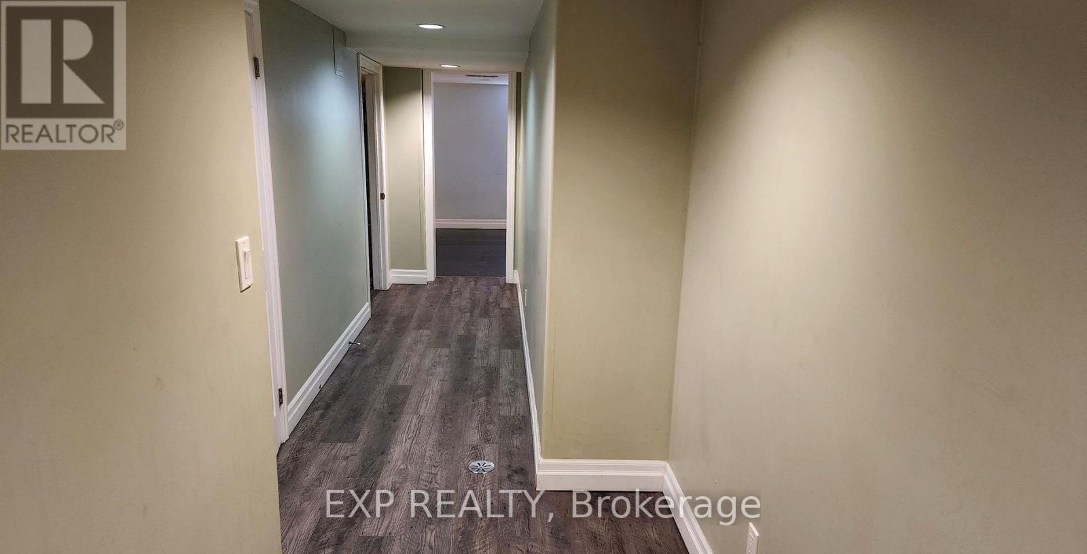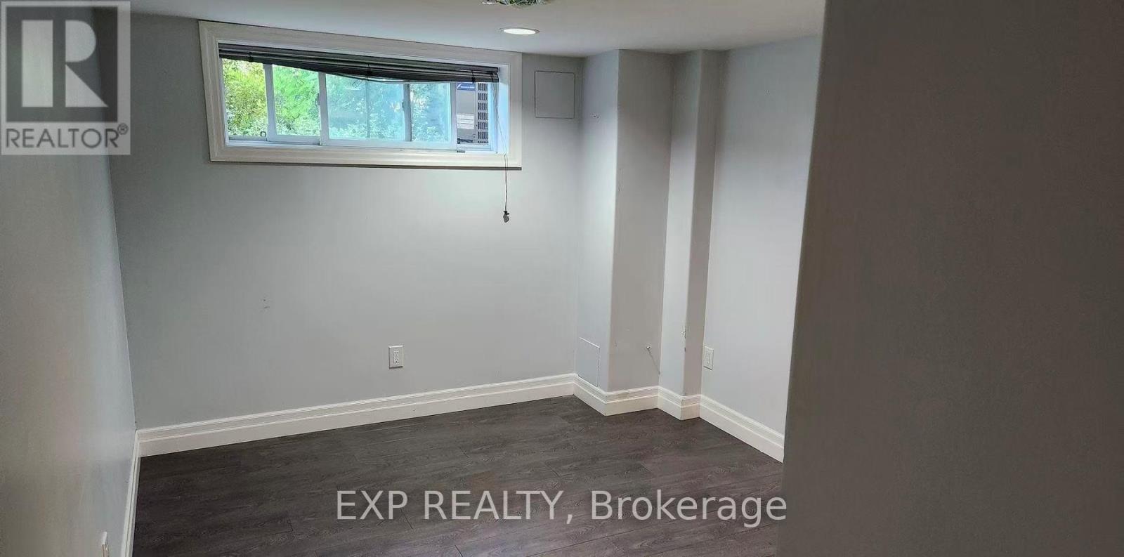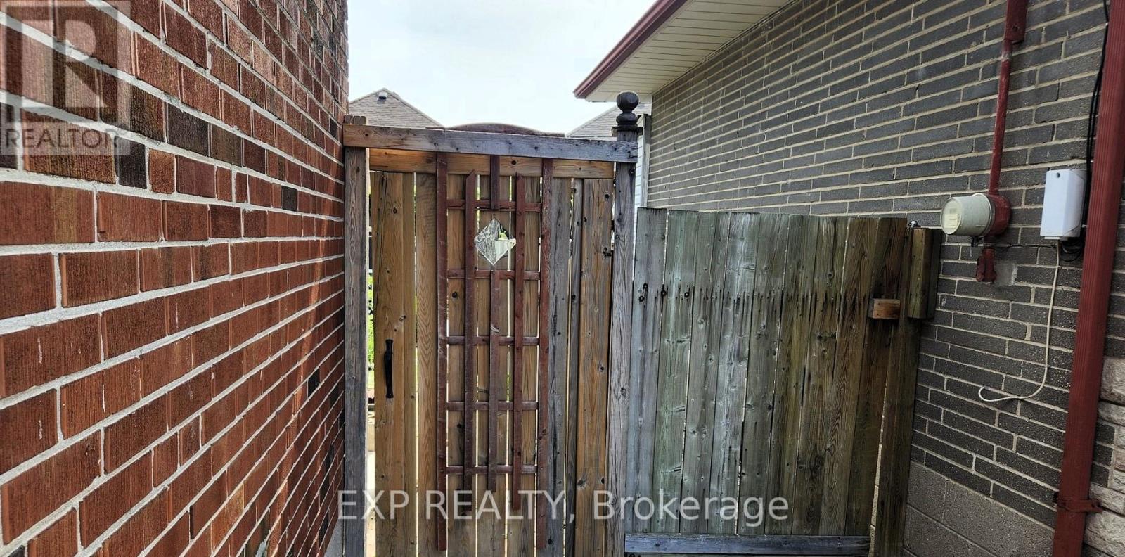Bsment - 16 Galewood Drive Toronto, Ontario M9N 3L7
$2,100 Monthly
Looking for a cozy, convenient place to call home? This bright 2-bedroom basement apartment has everything you need! Nestled on a quiet cul-de-sac, it offers a private entrance and a modern open-concept layout perfect for relaxing, working from home, or entertaining friends. Rent is $2,100/month all-inclusive! (utilities are included!) You'll love being close to shopping, TTC, schools, and GO Station with easy highway access. And yes we are pet-friendly! Bring your furry family member and enjoy peaceful walks along the Humber River, just steps away. Spacious. Bright. Your next home is waiting! (id:24801)
Property Details
| MLS® Number | W12446763 |
| Property Type | Single Family |
| Community Name | Humberlea-Pelmo Park W4 |
| Amenities Near By | Public Transit |
| Parking Space Total | 2 |
Building
| Bathroom Total | 1 |
| Bedrooms Above Ground | 2 |
| Bedrooms Total | 2 |
| Architectural Style | Bungalow |
| Basement Features | Separate Entrance |
| Basement Type | N/a |
| Construction Style Attachment | Detached |
| Cooling Type | Central Air Conditioning |
| Exterior Finish | Brick |
| Flooring Type | Laminate |
| Foundation Type | Poured Concrete |
| Heating Fuel | Natural Gas |
| Heating Type | Forced Air |
| Stories Total | 1 |
| Size Interior | 1,100 - 1,500 Ft2 |
| Type | House |
| Utility Water | Municipal Water |
Parking
| Attached Garage | |
| No Garage |
Land
| Acreage | No |
| Land Amenities | Public Transit |
| Sewer | Sanitary Sewer |
Rooms
| Level | Type | Length | Width | Dimensions |
|---|---|---|---|---|
| Lower Level | Kitchen | 7.31 m | 3.65 m | 7.31 m x 3.65 m |
| Lower Level | Living Room | 7.31 m | 3.65 m | 7.31 m x 3.65 m |
| Lower Level | Bedroom | 3.35 m | 3.04 m | 3.35 m x 3.04 m |
Contact Us
Contact us for more information
Boriss Drujans
Salesperson
(416) 543-4854
www.homeyourdream.com/
www.facebook.com/profile.php?id=61552925992741
twitter.com/BDrujan
4711 Yonge St 10th Flr, 106430
Toronto, Ontario M2N 6K8
(866) 530-7737


