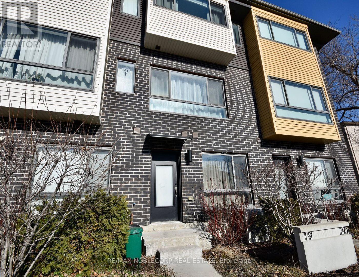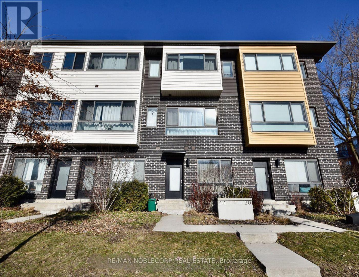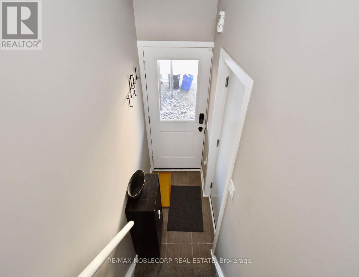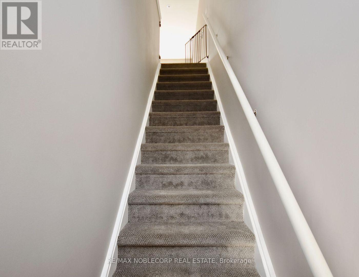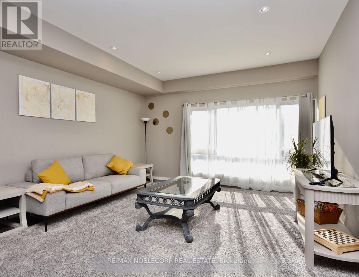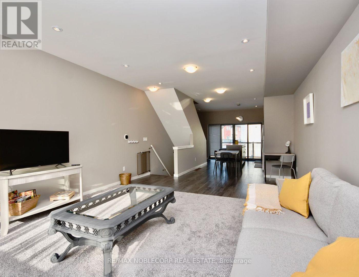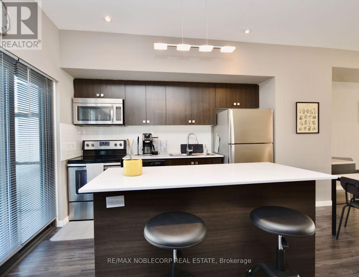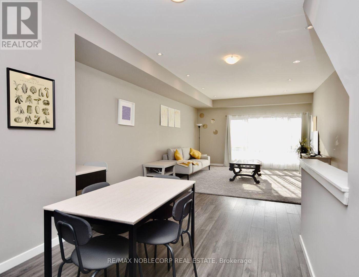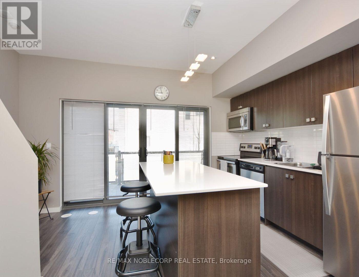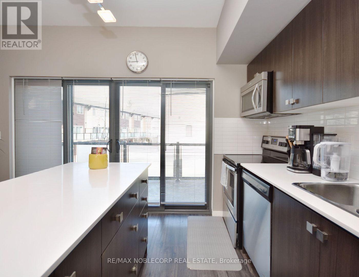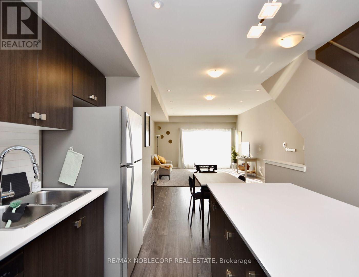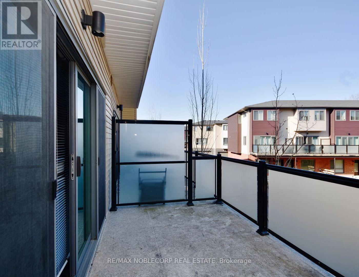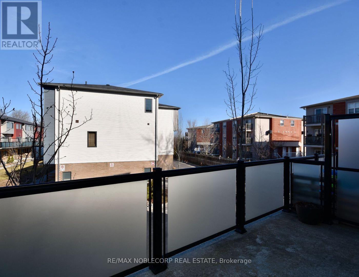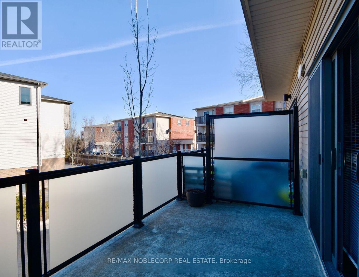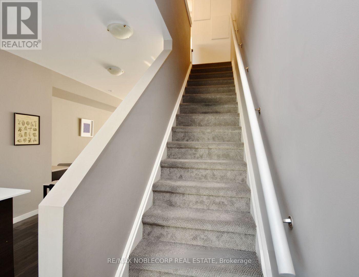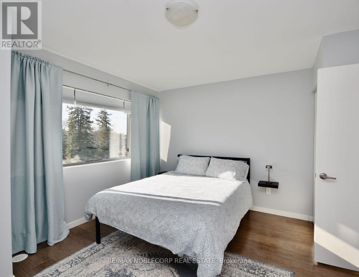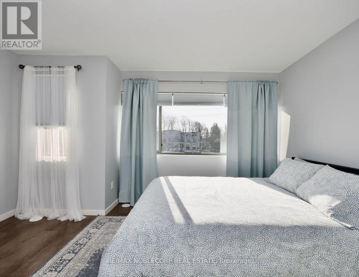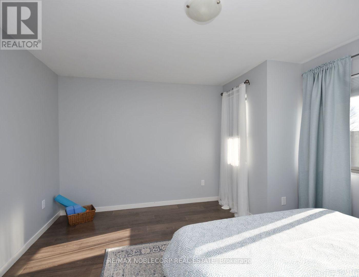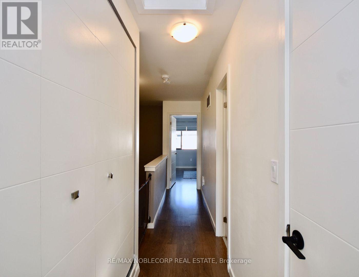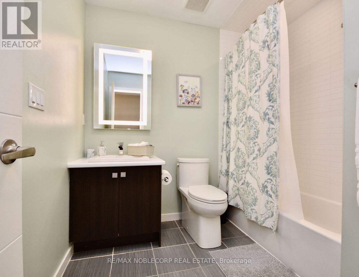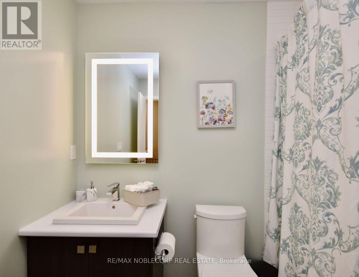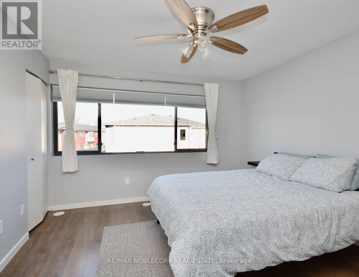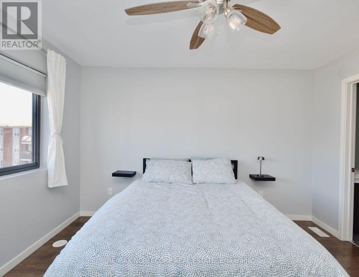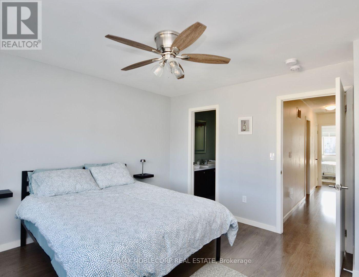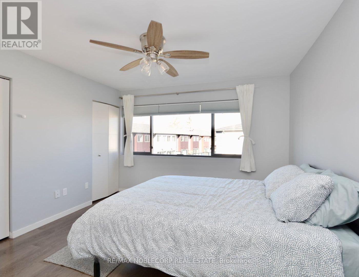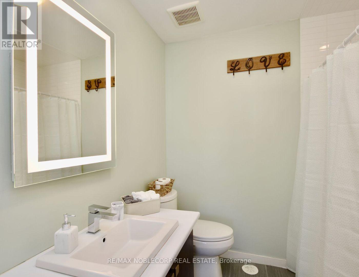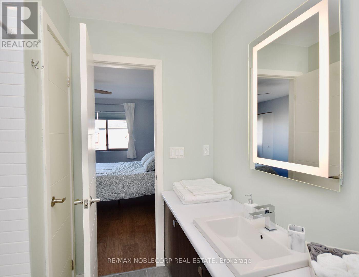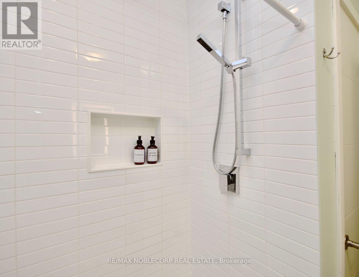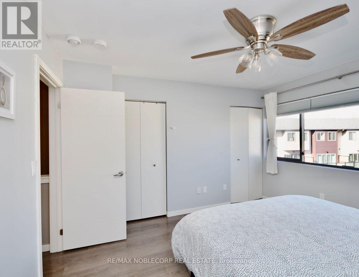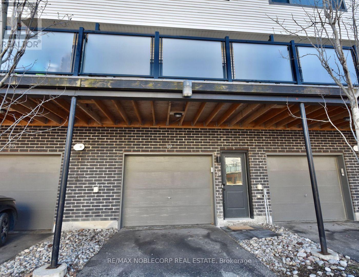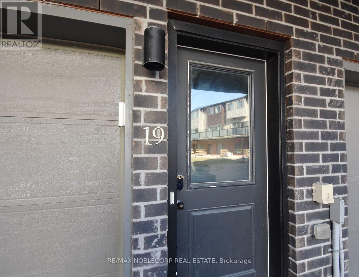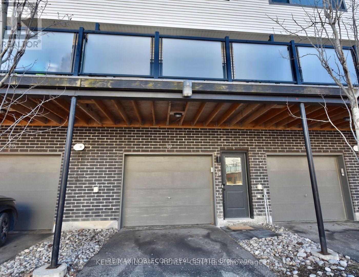19 - 369 Essa Road Barrie, Ontario L4N 9C8
2 Bedroom
2 Bathroom
0 - 699 ft2
Central Air Conditioning
Forced Air
$2,550 Monthly
Welcome home to this bright and spacious 2 bedroom/2 bath with large open balcony. The perfect place to live, work from home, and entertain. Large kitchen open to dining space. Close to all amenities, great schools, parks, and easy access to HWY 400. (id:24801)
Property Details
| MLS® Number | S12448205 |
| Property Type | Single Family |
| Community Name | Holly |
| Equipment Type | Water Heater, Water Heater - Tankless |
| Parking Space Total | 2 |
| Rental Equipment Type | Water Heater, Water Heater - Tankless |
Building
| Bathroom Total | 2 |
| Bedrooms Above Ground | 2 |
| Bedrooms Total | 2 |
| Appliances | Dishwasher, Dryer, Microwave, Stove, Washer, Window Coverings, Refrigerator |
| Construction Style Attachment | Attached |
| Cooling Type | Central Air Conditioning |
| Exterior Finish | Aluminum Siding, Brick |
| Flooring Type | Hardwood |
| Foundation Type | Unknown |
| Half Bath Total | 1 |
| Heating Fuel | Natural Gas |
| Heating Type | Forced Air |
| Stories Total | 3 |
| Size Interior | 0 - 699 Ft2 |
| Type | Row / Townhouse |
| Utility Water | Municipal Water |
Parking
| Garage |
Land
| Acreage | No |
| Sewer | Sanitary Sewer |
| Size Depth | 60 Ft |
| Size Frontage | 15 Ft |
| Size Irregular | 15 X 60 Ft |
| Size Total Text | 15 X 60 Ft|under 1/2 Acre |
Rooms
| Level | Type | Length | Width | Dimensions |
|---|---|---|---|---|
| Second Level | Kitchen | 6.7 m | 3.34 m | 6.7 m x 3.34 m |
| Second Level | Living Room | 6.7 m | 7 m | 6.7 m x 7 m |
| Third Level | Primary Bedroom | 4.6 m | 3.6 m | 4.6 m x 3.6 m |
| Third Level | Bedroom 2 | 4.2 m | 3.6 m | 4.2 m x 3.6 m |
https://www.realtor.ca/real-estate/28958742/19-369-essa-road-barrie-holly-holly
Contact Us
Contact us for more information
Sally Dockery
Salesperson
RE/MAX Noblecorp Real Estate
3603 Langstaff Rd #14&15
Vaughan, Ontario L4K 9G7
3603 Langstaff Rd #14&15
Vaughan, Ontario L4K 9G7
(905) 856-6611
(905) 856-6232


