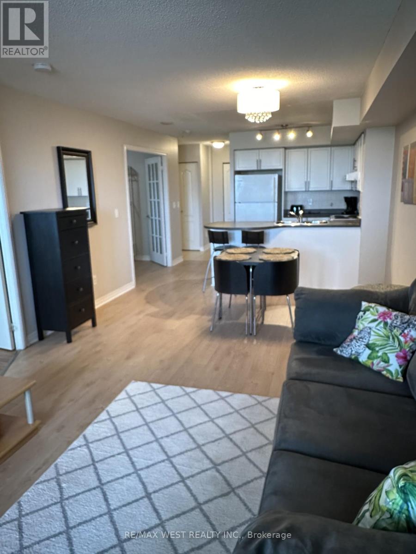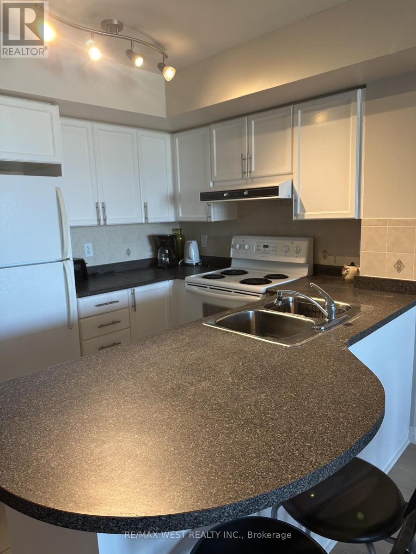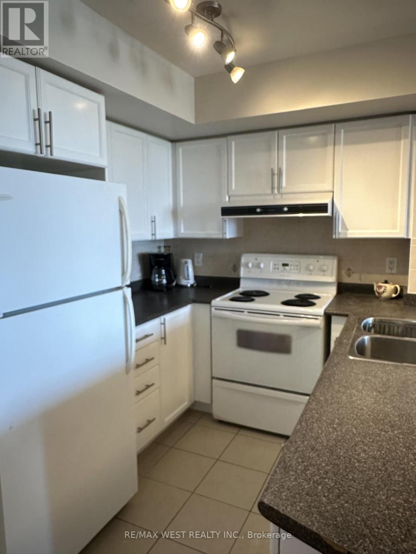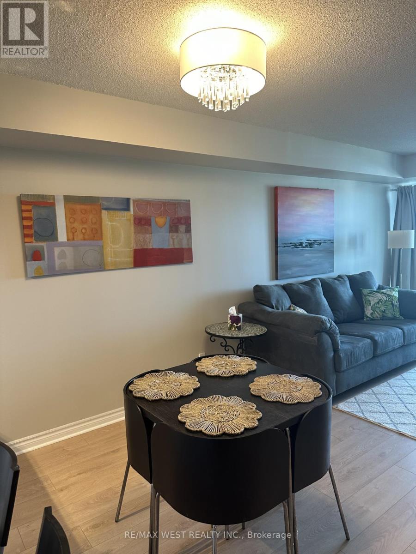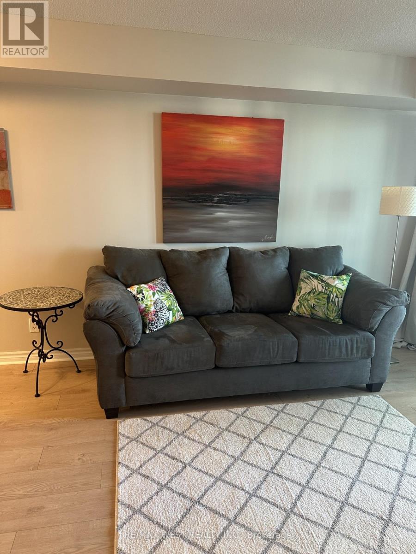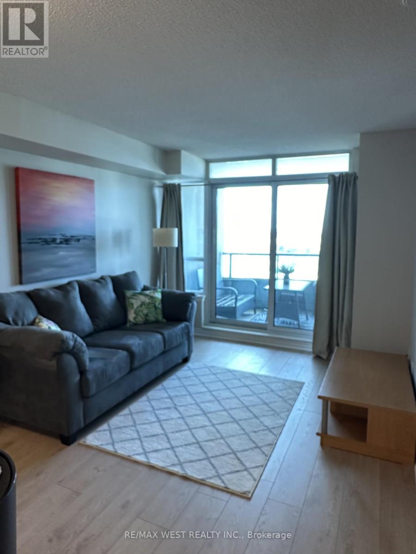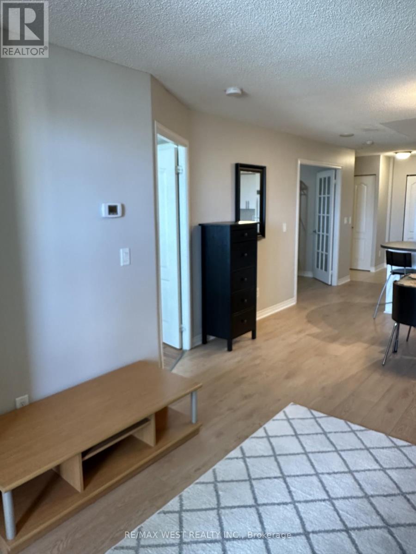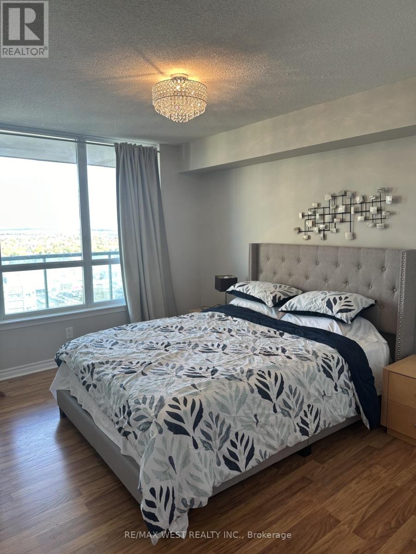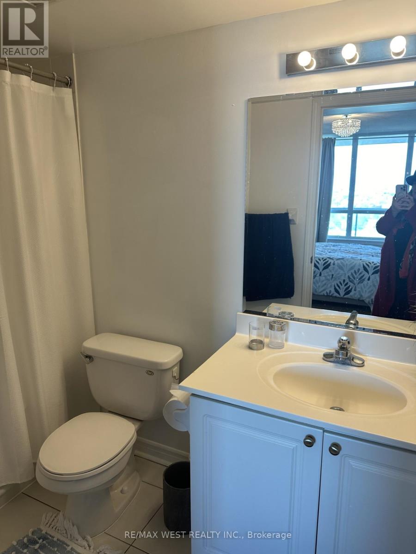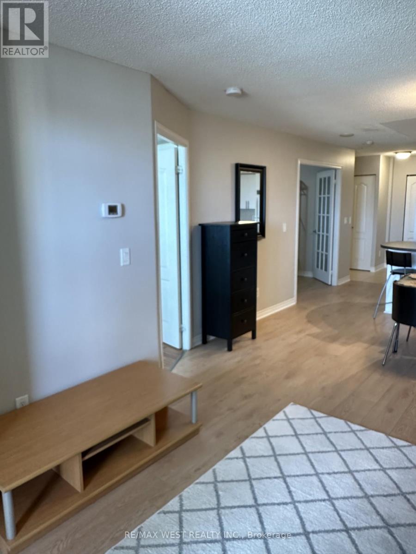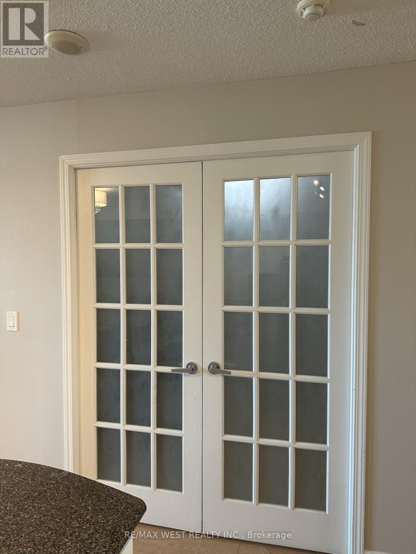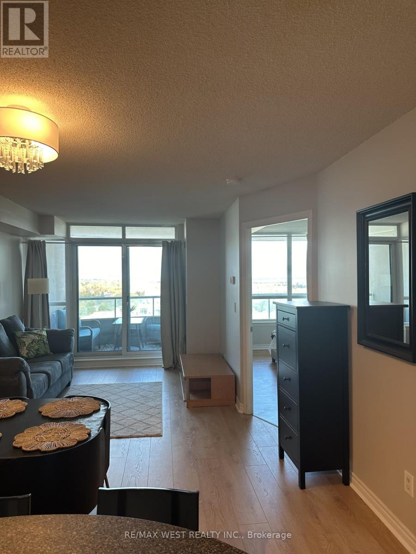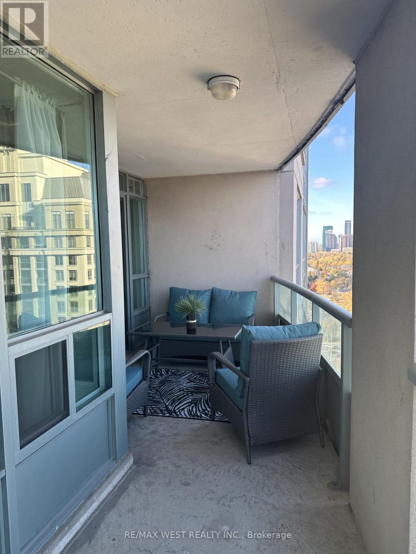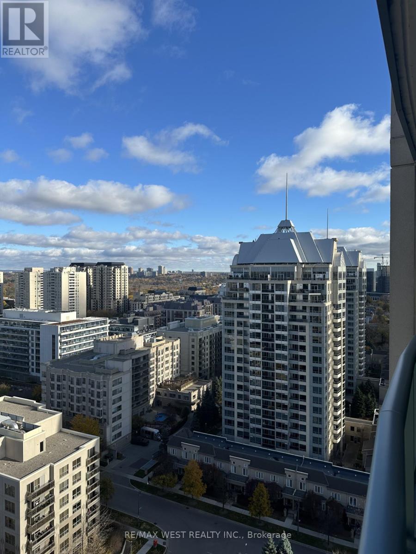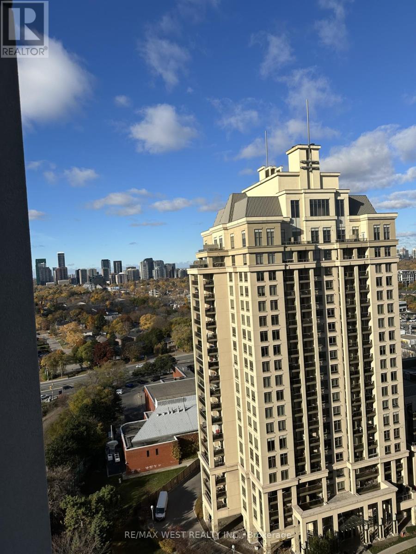2015 - 17 Barberry Place Toronto, Ontario M2K 3E2
$2,800 Monthly
Welcome to Empire Condos! Super furnished 1 + 1 bedroom (745 sq ft) in awesome convenient location walking distance to the affluent community of Bayview Village. Freshly painted, new laminate throughout upgraded light fixtures. Den is enclosed (French doors) could be office/nursery/second bedroom. Landlord is looking for AAA tenants - NO students - prefers long term - no pets - parking - locker included. Huge balcony with panoramic views and new outdoor furniture. The building has superior amenities: gym/exercise room, a pool, media room, billiard room, virtual golf room, and library. Only 30 minutes to downtown and airport - minutes to 401, 404, YMCA, hospital, Yonge-Sheppard corridor, TTC and subway. Don't miss out - you will love living here! Fridge, stove, washer, dryer, B/I dishwasher - laminate and ceramic floors - upgraded light fixtures, parking and locker window coverings, French doors. (id:24801)
Property Details
| MLS® Number | C12446873 |
| Property Type | Single Family |
| Community Name | Bayview Village |
| Amenities Near By | Place Of Worship, Public Transit, Schools |
| Community Features | Pet Restrictions |
| Features | Balcony |
| Parking Space Total | 1 |
| Pool Type | Indoor Pool |
Building
| Bathroom Total | 2 |
| Bedrooms Above Ground | 1 |
| Bedrooms Below Ground | 1 |
| Bedrooms Total | 2 |
| Amenities | Security/concierge, Exercise Centre, Recreation Centre, Visitor Parking, Storage - Locker |
| Appliances | Garage Door Opener Remote(s), All, Dishwasher, Dryer, Furniture, Stove, Washer, Window Coverings, Refrigerator |
| Cooling Type | Central Air Conditioning |
| Exterior Finish | Concrete |
| Flooring Type | Laminate, Ceramic |
| Heating Fuel | Natural Gas |
| Heating Type | Forced Air |
| Size Interior | 700 - 799 Ft2 |
| Type | Apartment |
Parking
| Underground | |
| Garage |
Land
| Acreage | No |
| Land Amenities | Place Of Worship, Public Transit, Schools |
Rooms
| Level | Type | Length | Width | Dimensions |
|---|---|---|---|---|
| Flat | Dining Room | 5.84 m | 3.5296 m | 5.84 m x 3.5296 m |
| Flat | Kitchen | 2.411 m | 2.411 m | 2.411 m x 2.411 m |
| Flat | Primary Bedroom | 4.4196 m | 3.2004 m | 4.4196 m x 3.2004 m |
| Flat | Den | 3.7003 m | 3.4808 m | 3.7003 m x 3.4808 m |
| Main Level | Living Room | 5.84 m | 3.5296 m | 5.84 m x 3.5296 m |
Contact Us
Contact us for more information
Damiris Moro
Broker
6074 Kingston Road
Toronto, Ontario M1C 1K4
(416) 281-0027
(416) 281-0034
www.remaxwest.com


