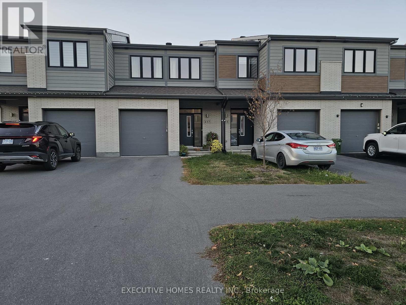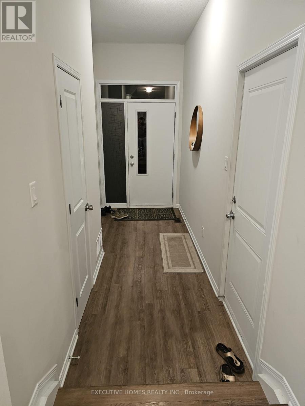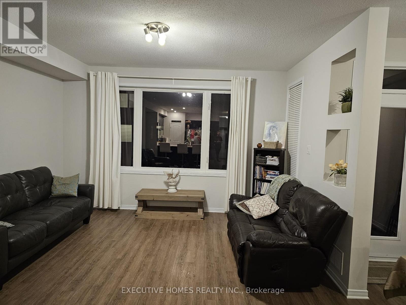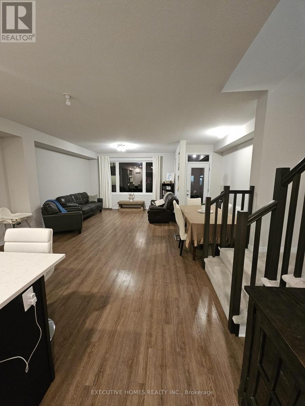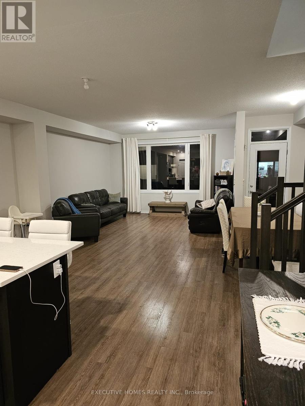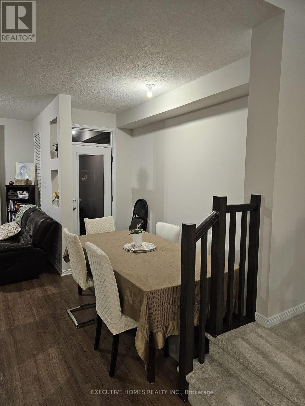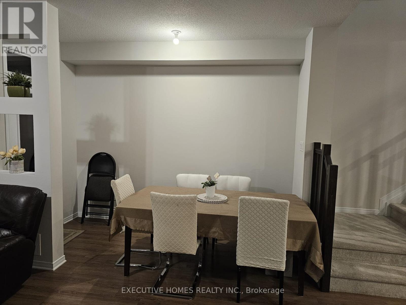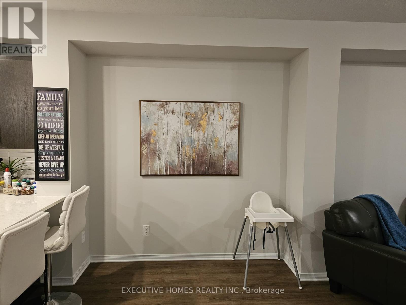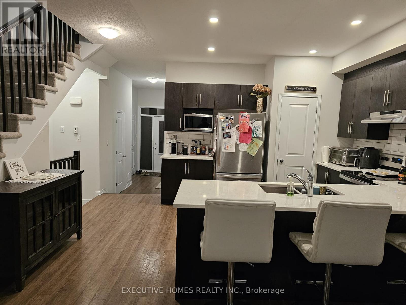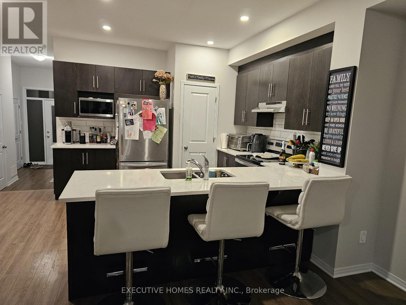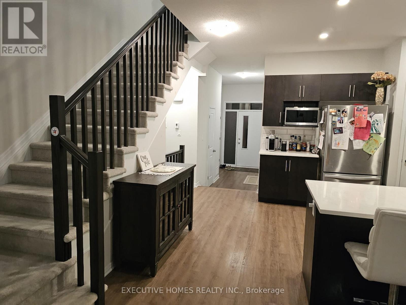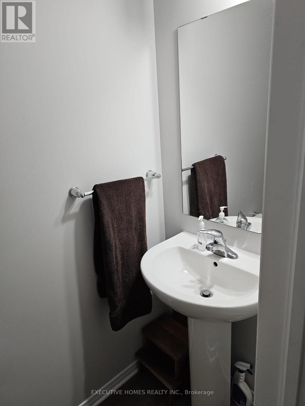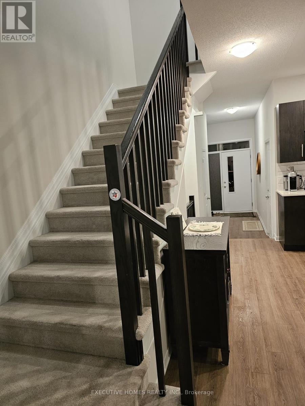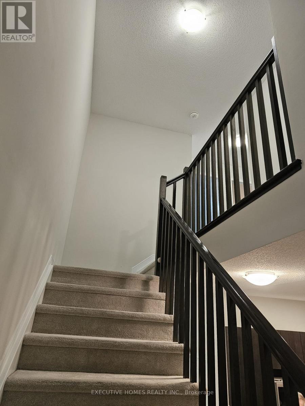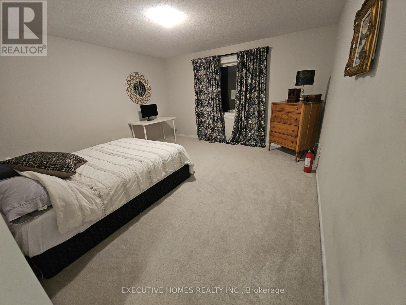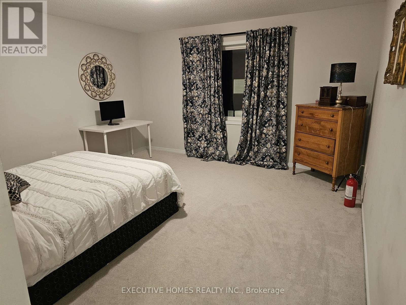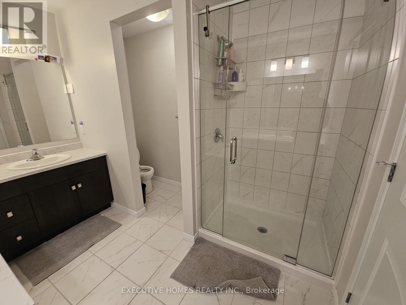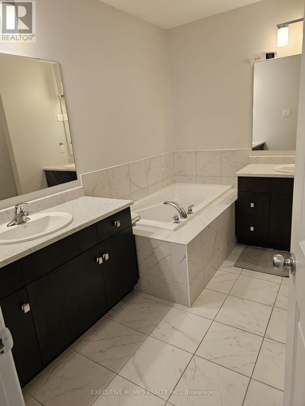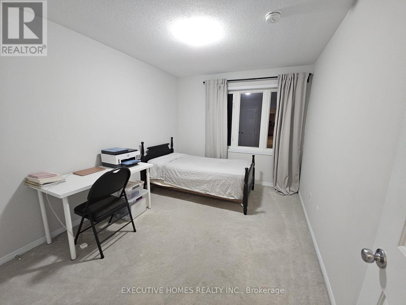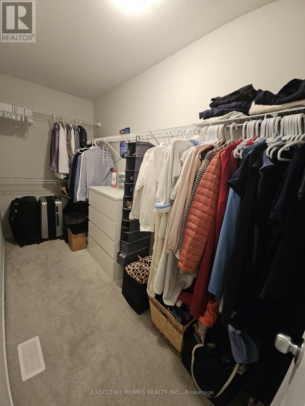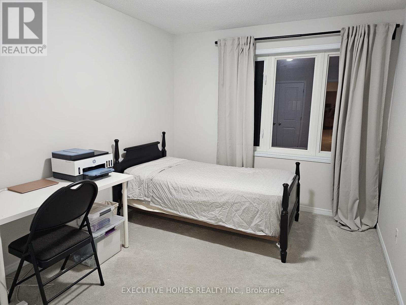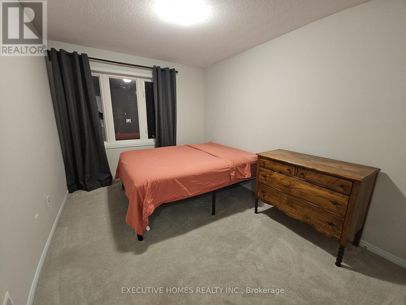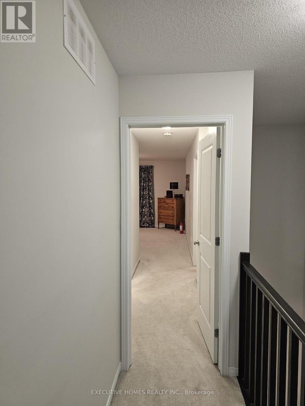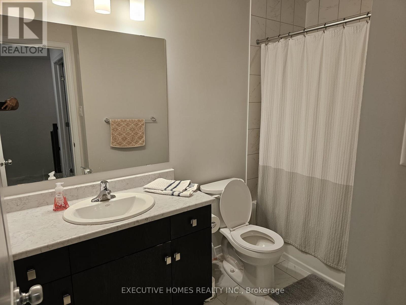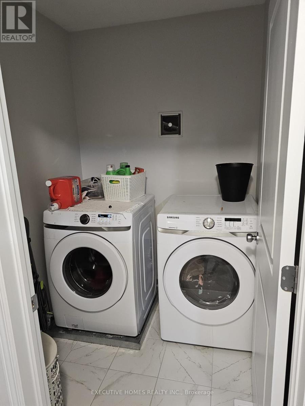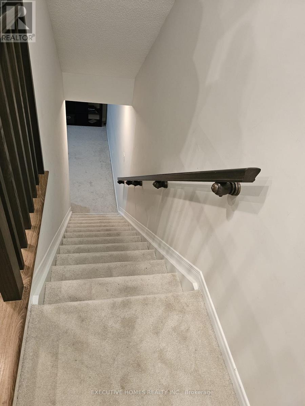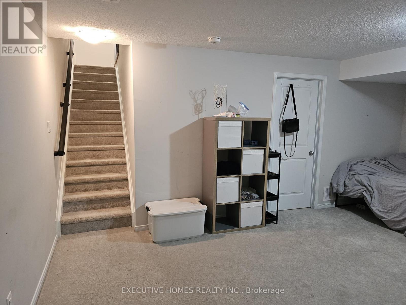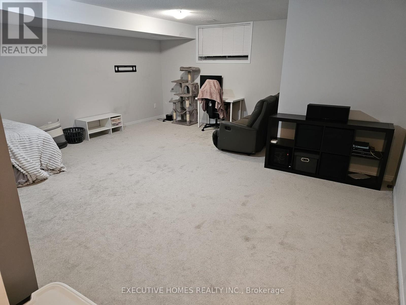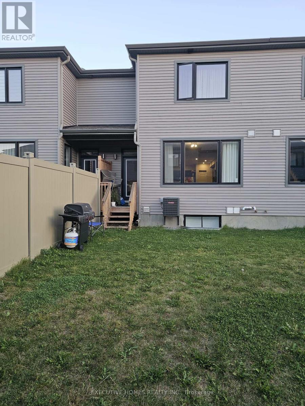417 Cope Road Ottawa, Ontario K2V 0P4
$2,650 Monthly
Luxury Cardel Townhome in the Highly Sought-After Blackstone Community!Experience modern living at its finest in this stunning 3-bedroom, 2.5-bath Cardel townhome perfectly situated near top-rated schools, shopping, recreation, and more.Available November 1st, 2025, this home combines comfort, convenience, and style in every detail.The main level features a bright, open-concept design with 9-foot ceilings, luxurious laminate flooring, and elegant quartz countertops that complement the rich dark wood cabinetry.A large pantry, stainless steel appliances, and extra windows fill the space with natural lightperfect for family living and entertaining.Upstairs, youll find three spacious bedrooms, including a primary suite with a walk-in closet and a spa-inspired 5-piece ensuite.The second-floor laundry adds everyday practicality and ease.The lower level offers a cozy family room, bringing the homes total living area to an impressive 2,187 sq. ft.Flooring throughout includes tile, laminate, and wall-to-wall carpet, blending comfort and sophistication. (id:24801)
Property Details
| MLS® Number | X12447284 |
| Property Type | Single Family |
| Community Name | 9010 - Kanata - Emerald Meadows/Trailwest |
| Amenities Near By | Golf Nearby, Public Transit, Park |
| Equipment Type | Water Heater |
| Parking Space Total | 3 |
| Rental Equipment Type | Water Heater |
Building
| Bathroom Total | 3 |
| Bedrooms Above Ground | 3 |
| Bedrooms Total | 3 |
| Age | 0 To 5 Years |
| Appliances | Water Heater, Blinds, Dishwasher, Dryer, Stove, Washer, Refrigerator |
| Basement Development | Partially Finished |
| Basement Type | Full (partially Finished) |
| Construction Style Attachment | Attached |
| Cooling Type | Central Air Conditioning |
| Exterior Finish | Brick |
| Foundation Type | Concrete |
| Half Bath Total | 1 |
| Heating Fuel | Natural Gas |
| Heating Type | Forced Air |
| Stories Total | 2 |
| Size Interior | 1,500 - 2,000 Ft2 |
| Type | Row / Townhouse |
| Utility Water | Municipal Water |
Parking
| Attached Garage | |
| Garage |
Land
| Acreage | No |
| Land Amenities | Golf Nearby, Public Transit, Park |
| Sewer | Sanitary Sewer |
Rooms
| Level | Type | Length | Width | Dimensions |
|---|---|---|---|---|
| Second Level | Bedroom | 2.89 m | 3.7 m | 2.89 m x 3.7 m |
| Second Level | Bedroom | 2.89 m | 3.7 m | 2.89 m x 3.7 m |
| Second Level | Bathroom | Measurements not available | ||
| Second Level | Laundry Room | Measurements not available | ||
| Second Level | Primary Bedroom | 4.31 m | 4.34 m | 4.31 m x 4.34 m |
| Second Level | Other | Measurements not available | ||
| Second Level | Bathroom | Measurements not available | ||
| Lower Level | Recreational, Games Room | 5.63 m | 5.96 m | 5.63 m x 5.96 m |
| Main Level | Foyer | Measurements not available | ||
| Main Level | Kitchen | 3.96 m | 3.96 m | 3.96 m x 3.96 m |
| Main Level | Dining Room | 2.74 m | 4.31 m | 2.74 m x 4.31 m |
| Main Level | Living Room | 4.08 m | 4.31 m | 4.08 m x 4.31 m |
| Main Level | Office | 1.57 m | 3.53 m | 1.57 m x 3.53 m |
| Main Level | Bathroom | Measurements not available |
Contact Us
Contact us for more information
Hassan Khan
Salesperson
290 Traders Blvd East #1
Mississauga, Ontario L4Z 1W7
(905) 890-1300
(905) 890-1305


