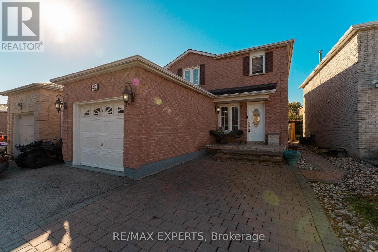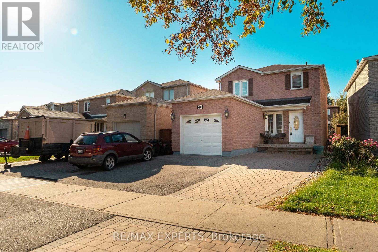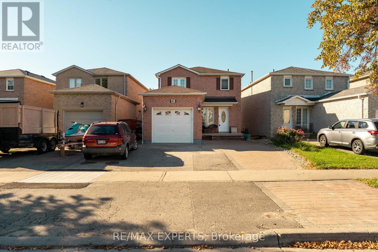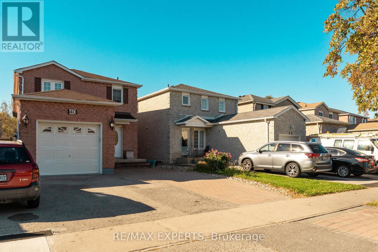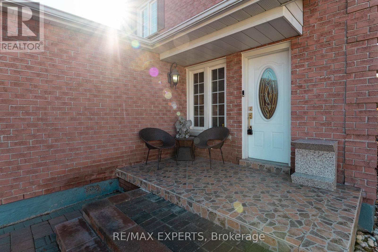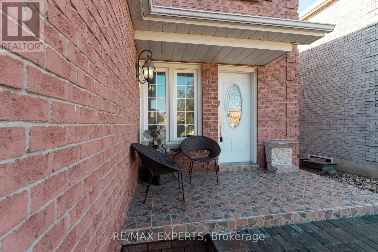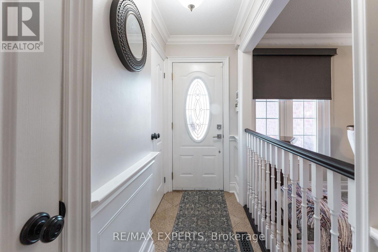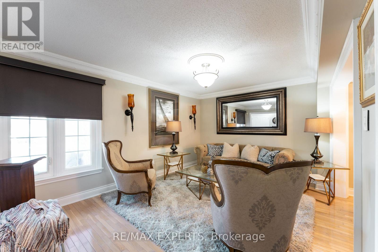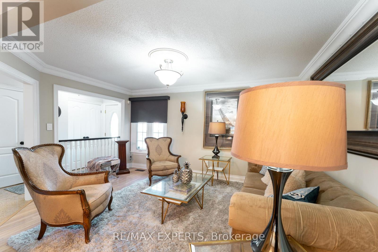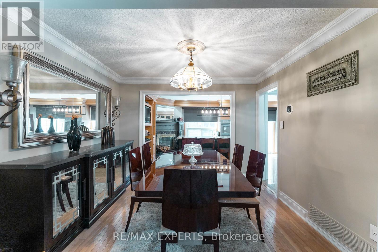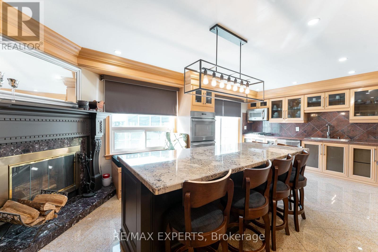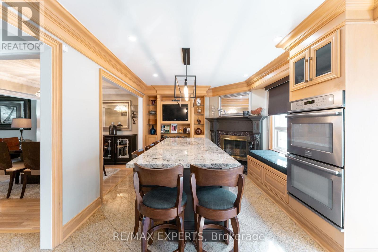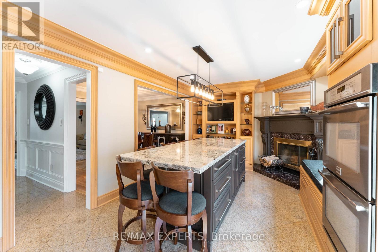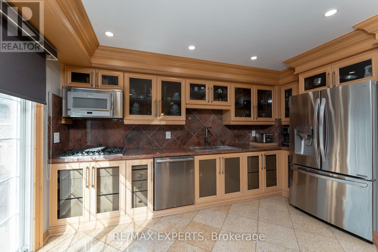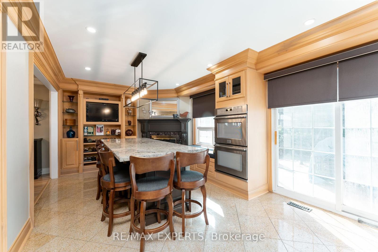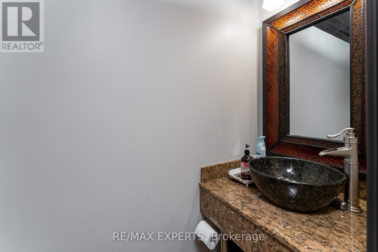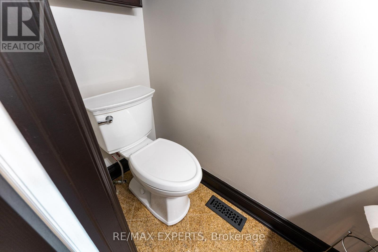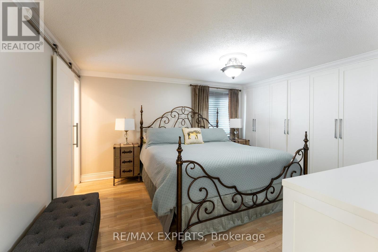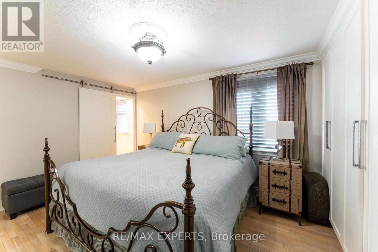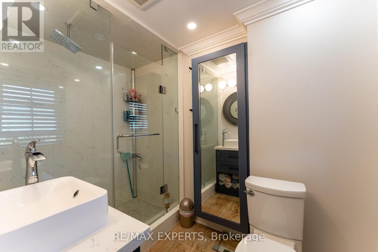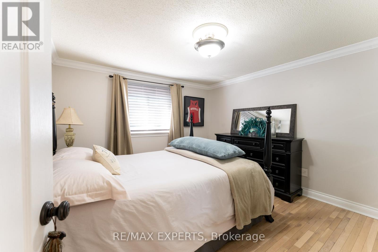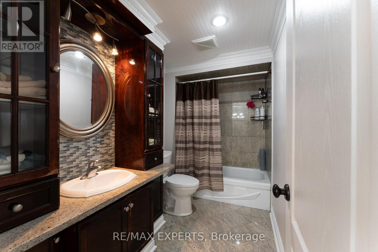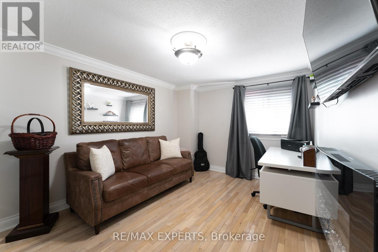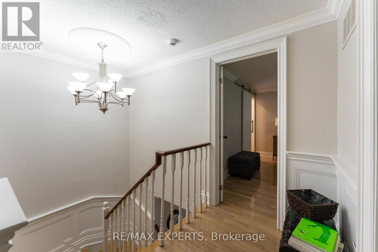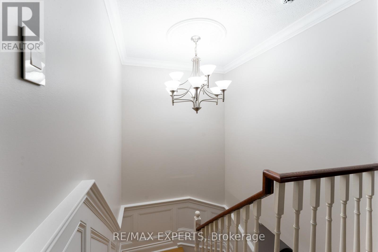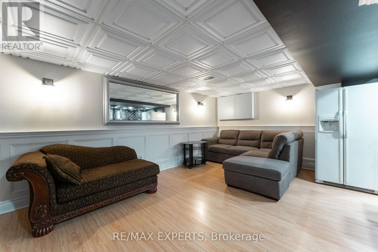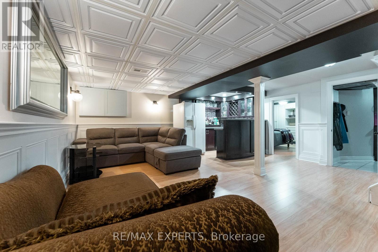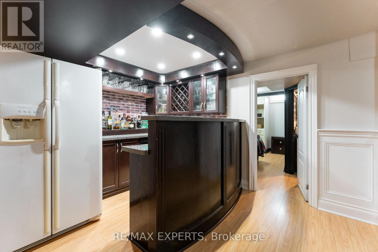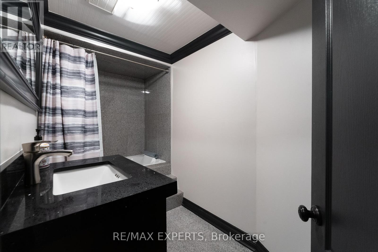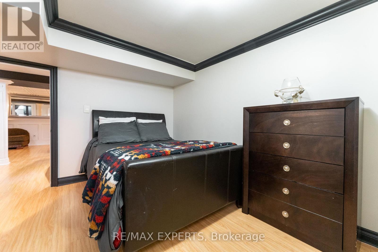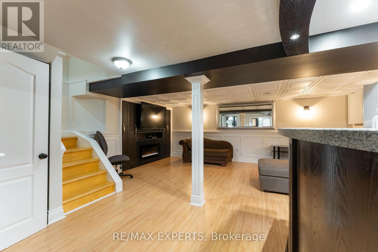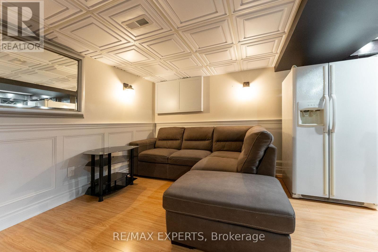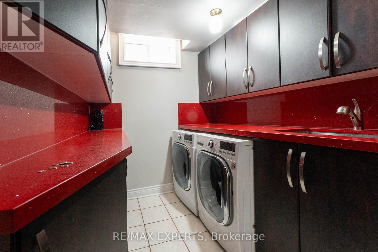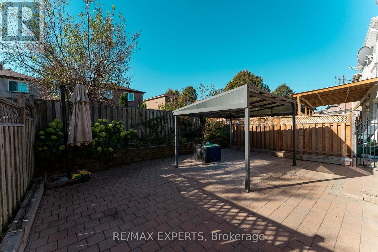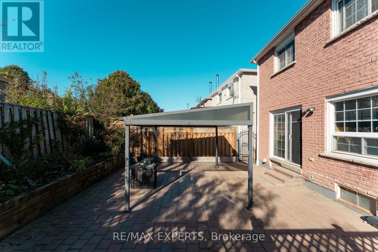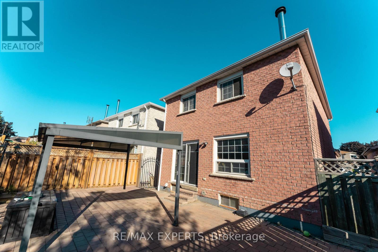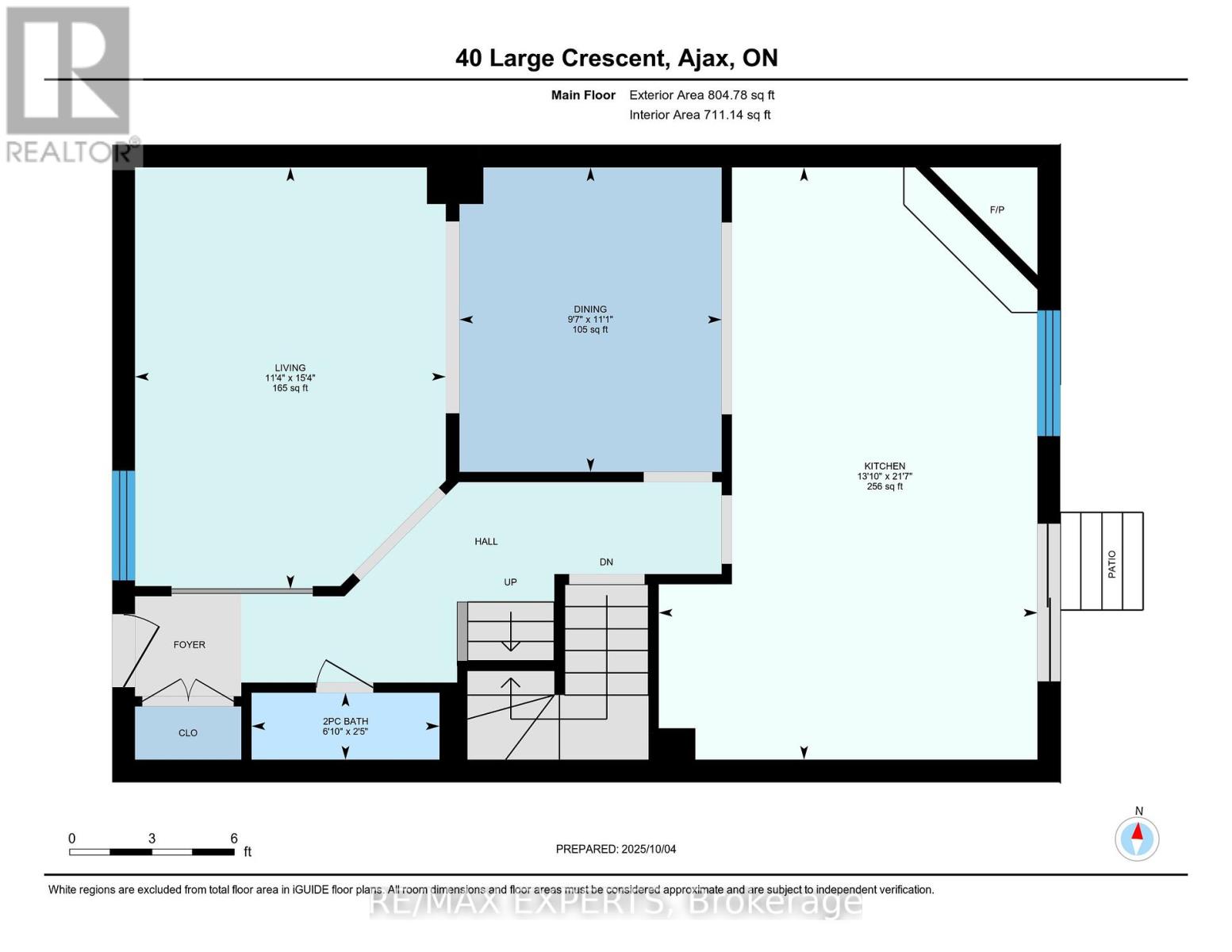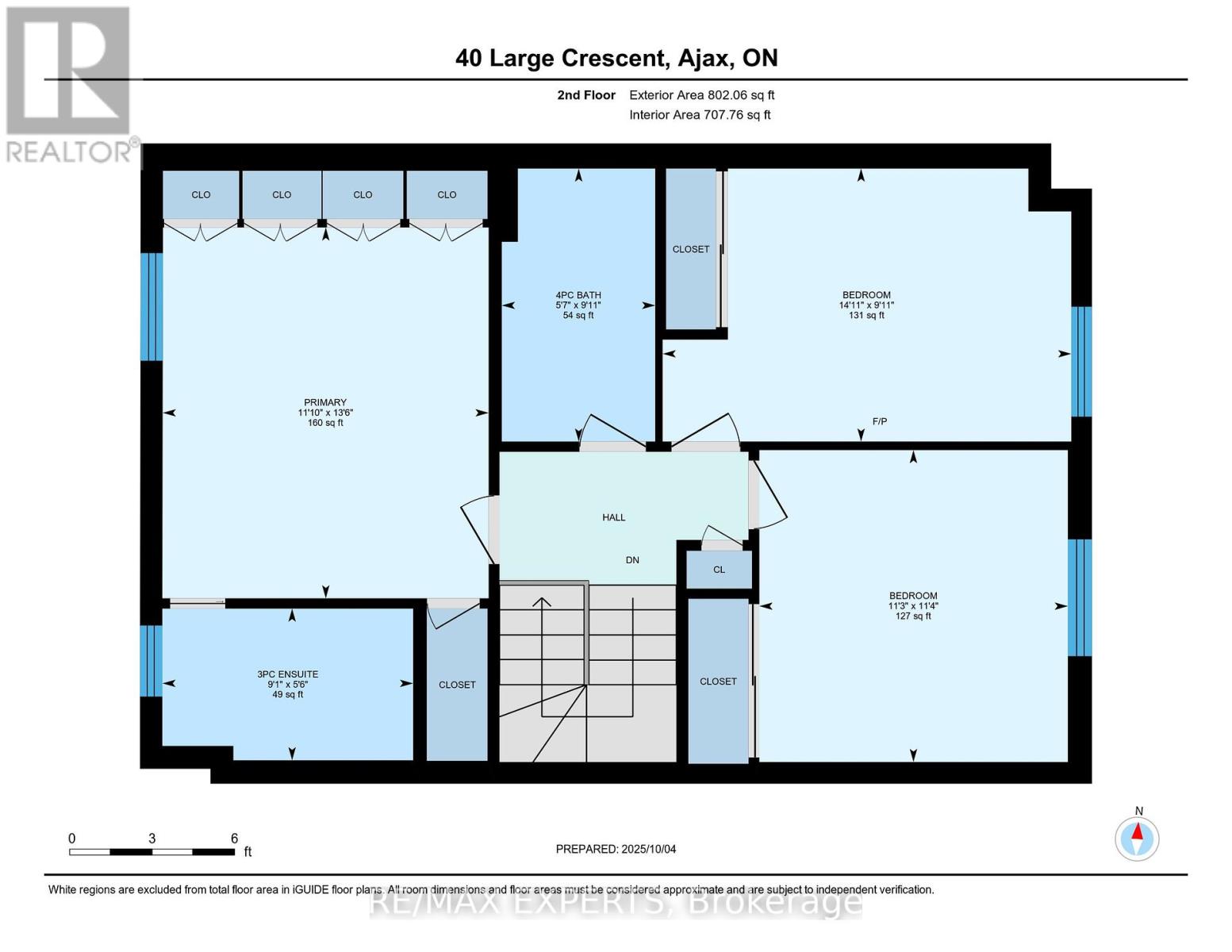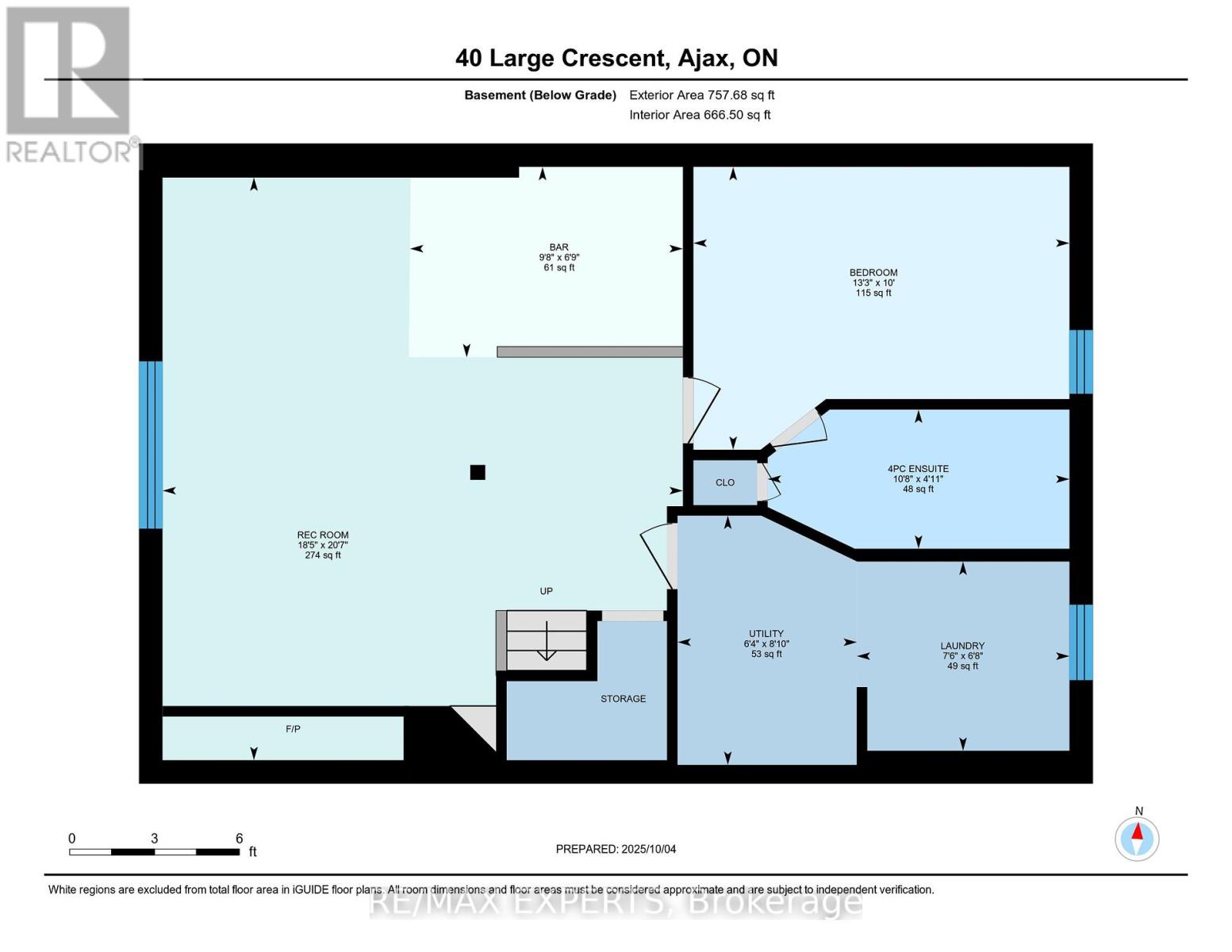40 Large Crescent Ajax, Ontario L1T 2S9
$879,900
Welcome to 40 Large Cres! This beautifully updated, move-in ready 2-storey detached home is perfectly situated in a desirable, family-friendly neighbourhood of Ajax. Featuring stylish modern finishes throughout, this property offers the perfect blend of comfort & elegance. Step inside to a welcoming foyer with granite floors, wainscoting & an open airy layout. An elegant wooden staircase with wainscoting leads to the upper level, while the main floor showcases gleaming hardwood flooring, crown moulding, spacious separate living & dining room, & abundant natural light. The chef-inspired kitchen boasts quality cabinetry, modern built-in appliances, ample counter space, granite floors & a walkout to the yard. The adjoining family room (converted into a eat-in kitchen) features a large island-ideal for everyday cooking or hosting gatherings (an entertainers dream come true), a custom built-in wall unit with a cozy fireplace & pot lights, 2-piece bath with granite countertop & floors. Upstairs, you'll find 3 generous-sized bedrooms, including a primary retreat with a private 3-piece ensuite with a rimless glass insert, walk-in closet & a wall to wall closet with organizers, 2 other bedrooms with closet organizers & a 4-piece main bath with custom vanity, granite countertop & quartz floors. The finished basement expands your living space with a large recreation room with built-in wall unit, fireplace & a wet bar with granite countertops, a bedroom with built-in custom closet & a 4-piece bath with a jetted tub, quartz countertop & granite floors, laundry room with built-in custom cabinetry and plenty of storage. Additional highlights include backyard & front walkway with interlocking, & a private driveway with parking for multiple vehicles. Conveniently located close to schools, parks, shops, and all local amenities, with easy access to major Hwy's. The sellers have updated this beautiful home with pride of ownership and no stone unturned. Must be seen, Shows 10+++++. (id:24801)
Property Details
| MLS® Number | E12446312 |
| Property Type | Single Family |
| Community Name | Central West |
| Amenities Near By | Park, Place Of Worship, Public Transit, Schools |
| Community Features | School Bus |
| Equipment Type | Water Heater, Air Conditioner |
| Features | Carpet Free |
| Parking Space Total | 4 |
| Rental Equipment Type | Water Heater, Air Conditioner |
Building
| Bathroom Total | 4 |
| Bedrooms Above Ground | 3 |
| Bedrooms Below Ground | 1 |
| Bedrooms Total | 4 |
| Amenities | Fireplace(s) |
| Appliances | Range, Cooktop, Dishwasher, Dryer, Garage Door Opener, Microwave, Oven, Washer, Window Coverings, Refrigerator |
| Basement Development | Finished |
| Basement Type | N/a (finished) |
| Construction Style Attachment | Detached |
| Cooling Type | Central Air Conditioning |
| Exterior Finish | Brick |
| Fireplace Present | Yes |
| Fireplace Total | 3 |
| Flooring Type | Hardwood, Laminate |
| Foundation Type | Poured Concrete |
| Half Bath Total | 1 |
| Heating Fuel | Natural Gas |
| Heating Type | Forced Air |
| Stories Total | 2 |
| Size Interior | 1,500 - 2,000 Ft2 |
| Type | House |
| Utility Water | Municipal Water |
Parking
| Attached Garage | |
| Garage |
Land
| Acreage | No |
| Land Amenities | Park, Place Of Worship, Public Transit, Schools |
| Sewer | Sanitary Sewer |
| Size Depth | 101 Ft ,9 In |
| Size Frontage | 32 Ft ,8 In |
| Size Irregular | 32.7 X 101.8 Ft |
| Size Total Text | 32.7 X 101.8 Ft |
Rooms
| Level | Type | Length | Width | Dimensions |
|---|---|---|---|---|
| Second Level | Primary Bedroom | 4.12 m | 3.62 m | 4.12 m x 3.62 m |
| Second Level | Bedroom 2 | 4.53 m | 3.03 m | 4.53 m x 3.03 m |
| Second Level | Bedroom 3 | 3.46 m | 3.42 m | 3.46 m x 3.42 m |
| Basement | Recreational, Games Room | 6.28 m | 5.61 m | 6.28 m x 5.61 m |
| Basement | Bedroom 4 | 4.05 m | 3.05 m | 4.05 m x 3.05 m |
| Main Level | Living Room | 4.69 m | 3.45 m | 4.69 m x 3.45 m |
| Main Level | Dining Room | 3.39 m | 2.92 m | 3.39 m x 2.92 m |
| Main Level | Kitchen | 6.59 m | 4.21 m | 6.59 m x 4.21 m |
| Main Level | Eating Area | 4.21 m | 6.59 m | 4.21 m x 6.59 m |
https://www.realtor.ca/real-estate/28954869/40-large-crescent-ajax-central-west-central-west
Contact Us
Contact us for more information
Baldeep Sekhon
Salesperson
www.baldeepsekhon.ca/
www.facebook.com/baldeepsekhonrealestate/?ref=aymt_homepage_panel
www.linkedin.com/in/baldeep-sekhon-4ab03918/
277 Cityview Blvd Unit 16
Vaughan, Ontario L4H 5A4
(905) 499-8800
www.remaxexperts.ca/
Hardeep Sekhon
Salesperson
www.thesekhonteam.ca/
business.facebook.com/baldeepsekhonrealestate/?ref=your_pages
linkedin.com/in/hardeep-sekhon-ba552218
277 Cityview Blvd Unit 16
Vaughan, Ontario L4H 5A4
(905) 499-8800
www.remaxexperts.ca/


