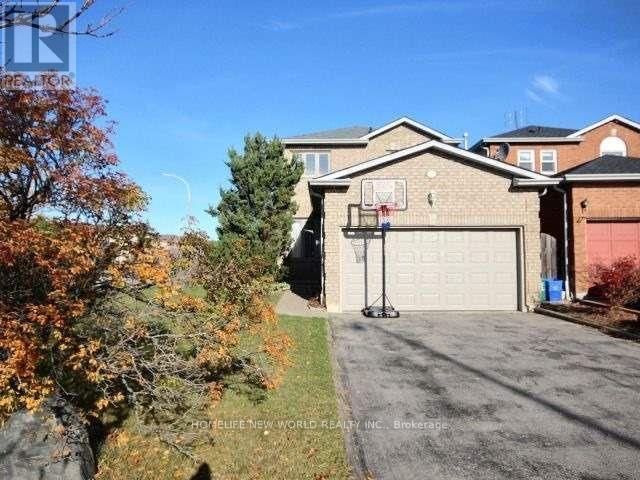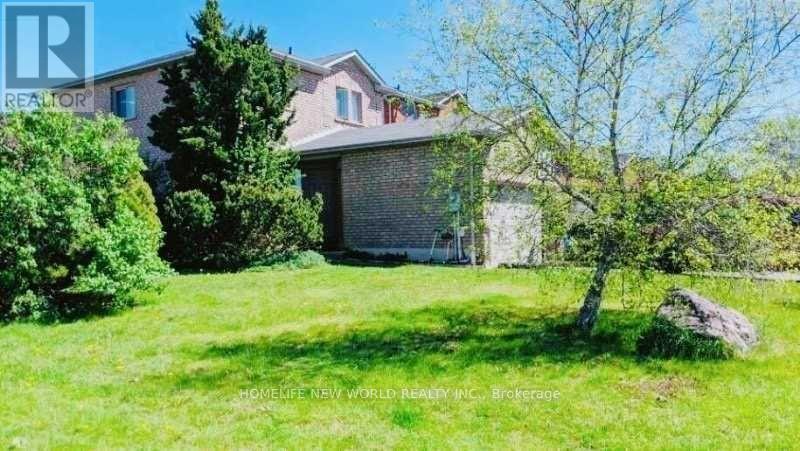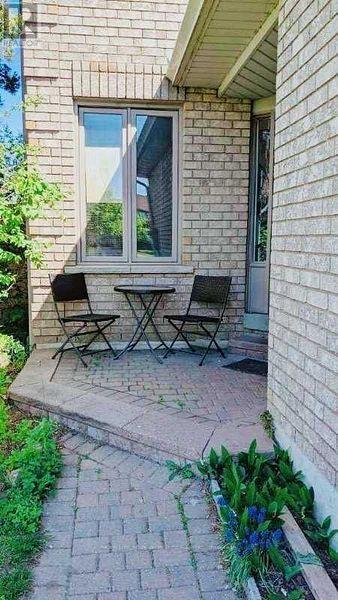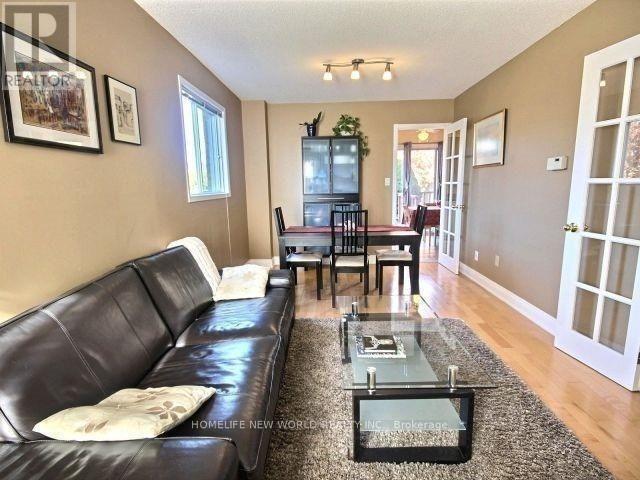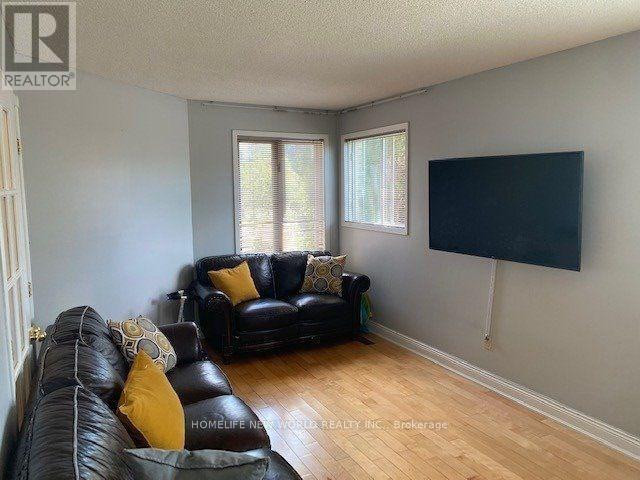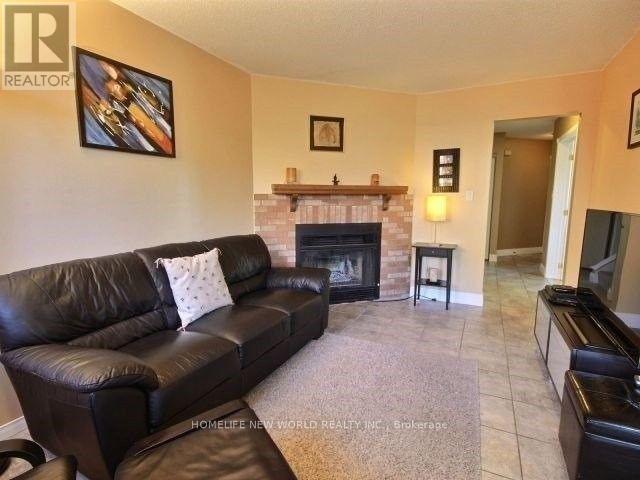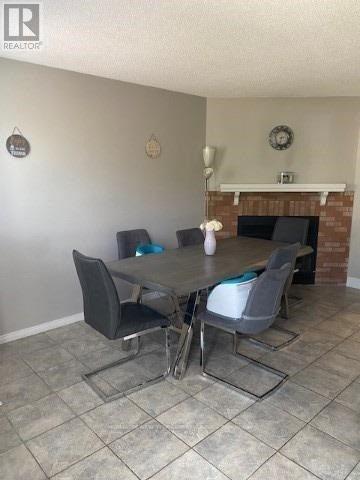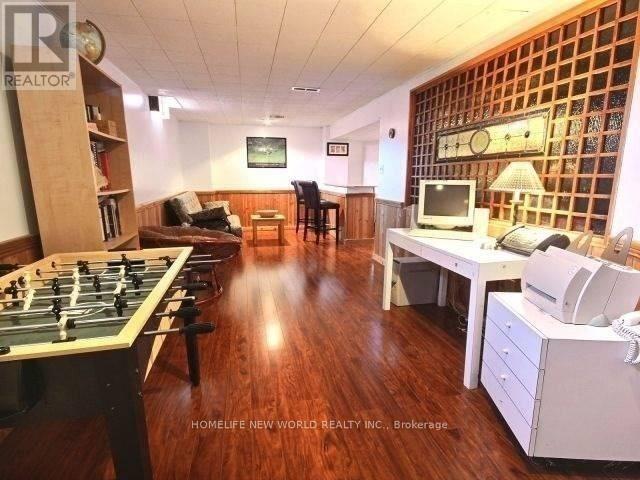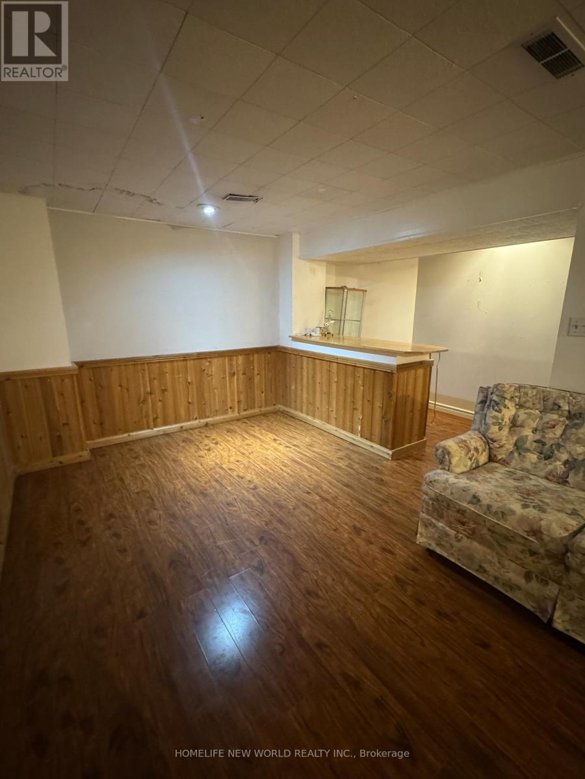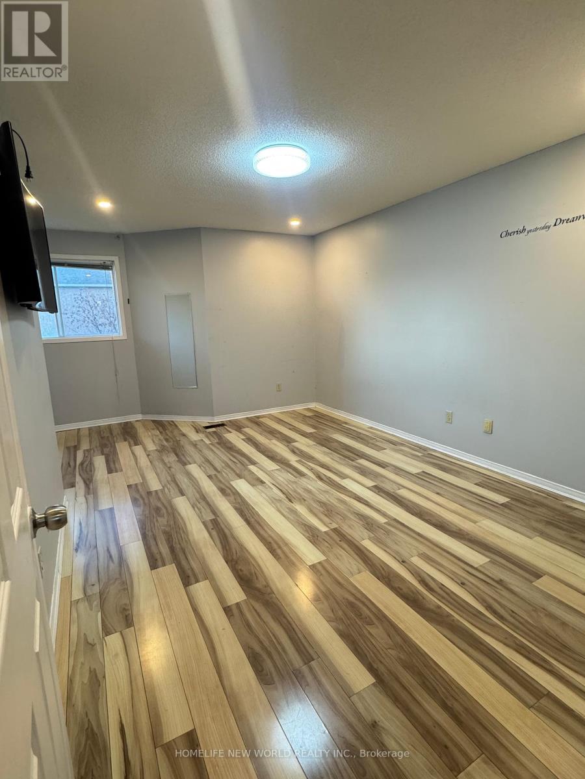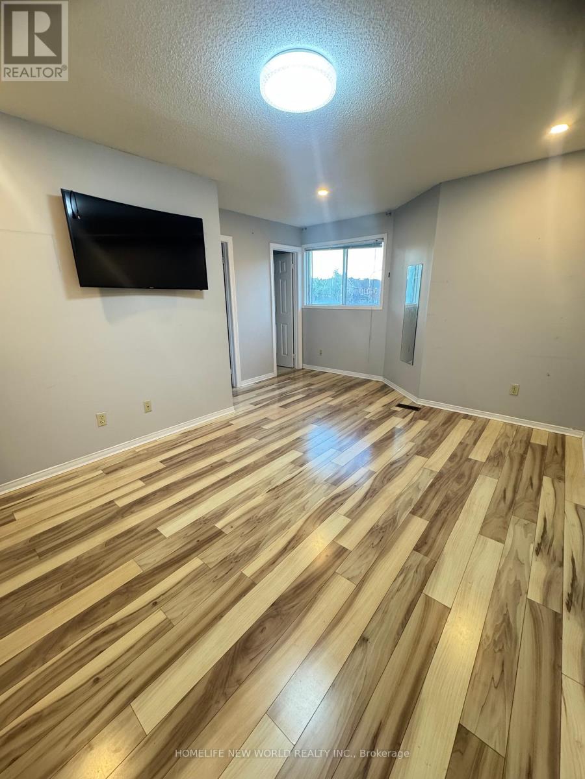61 Hartrick Place Whitby, Ontario L1R 2C2
3 Bedroom
3 Bathroom
1,500 - 2,000 ft2
Fireplace
Central Air Conditioning
Forced Air
$2,980 Monthly
Beautiful Well Maintained Home On A Corner Lot In Desirable Family Friendly Neighbourhood! Living/Dining Room W.French Doors & Hardwood. Family Room W. Wood-Burning Fireplace. Newer Sink And Counter Top In Eat In The Kitchen, Etc, Finished Basement With Recreatio Room, Laundry, Bar, Fridge. 2020 Newer Furnace, Huge Sunny Back Yard. (id:24801)
Property Details
| MLS® Number | E12446396 |
| Property Type | Single Family |
| Community Name | Rolling Acres |
| Parking Space Total | 8 |
Building
| Bathroom Total | 3 |
| Bedrooms Above Ground | 3 |
| Bedrooms Total | 3 |
| Appliances | Garage Door Opener Remote(s), Dryer, Stove, Washer, Window Coverings, Refrigerator |
| Basement Development | Finished |
| Basement Type | N/a (finished) |
| Construction Style Attachment | Detached |
| Cooling Type | Central Air Conditioning |
| Exterior Finish | Brick |
| Fireplace Present | Yes |
| Flooring Type | Hardwood, Ceramic, Laminate |
| Foundation Type | Concrete |
| Half Bath Total | 1 |
| Heating Fuel | Natural Gas |
| Heating Type | Forced Air |
| Stories Total | 2 |
| Size Interior | 1,500 - 2,000 Ft2 |
| Type | House |
| Utility Water | Municipal Water |
Parking
| Attached Garage | |
| Garage |
Land
| Acreage | No |
| Sewer | Sanitary Sewer |
| Size Depth | 108 Ft |
| Size Frontage | 42 Ft ,4 In |
| Size Irregular | 42.4 X 108 Ft |
| Size Total Text | 42.4 X 108 Ft |
Rooms
| Level | Type | Length | Width | Dimensions |
|---|---|---|---|---|
| Second Level | Primary Bedroom | 5.49 m | 4.57 m | 5.49 m x 4.57 m |
| Second Level | Bedroom 2 | 3.2 m | 2.9 m | 3.2 m x 2.9 m |
| Second Level | Bedroom 3 | 3.07 m | 2.8 m | 3.07 m x 2.8 m |
| Basement | Recreational, Games Room | 8.26 m | 4.57 m | 8.26 m x 4.57 m |
| Basement | Laundry Room | 3.5 m | 1.8 m | 3.5 m x 1.8 m |
| Ground Level | Family Room | 4.57 m | 3.05 m | 4.57 m x 3.05 m |
| Ground Level | Living Room | 5.82 m | 3.05 m | 5.82 m x 3.05 m |
| Ground Level | Dining Room | 5.82 m | 3.05 m | 5.82 m x 3.05 m |
| Ground Level | Kitchen | 3.96 m | 3.12 m | 3.96 m x 3.12 m |
https://www.realtor.ca/real-estate/28954875/61-hartrick-place-whitby-rolling-acres-rolling-acres
Contact Us
Contact us for more information
Cindy Qian
Salesperson
(647) 293-9990
Homelife New World Realty Inc.
201 Consumers Rd., Ste. 205
Toronto, Ontario M2J 4G8
201 Consumers Rd., Ste. 205
Toronto, Ontario M2J 4G8
(416) 490-1177
(416) 490-1928
www.homelifenewworld.com/


