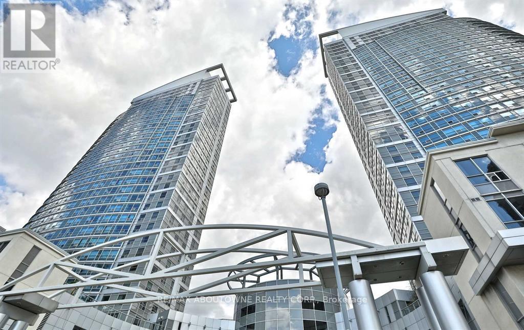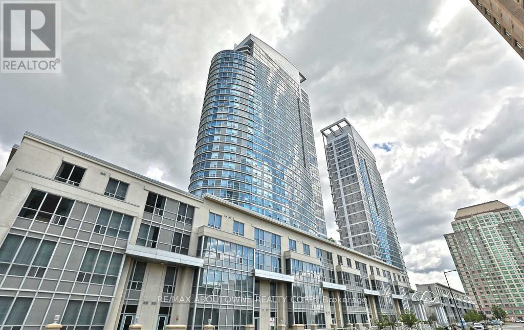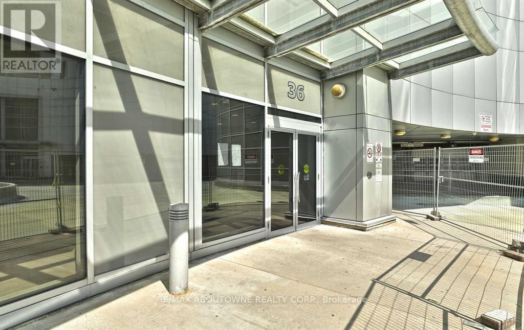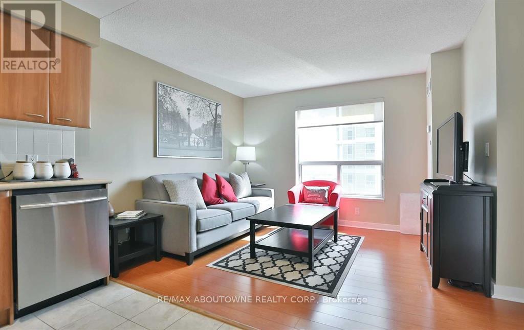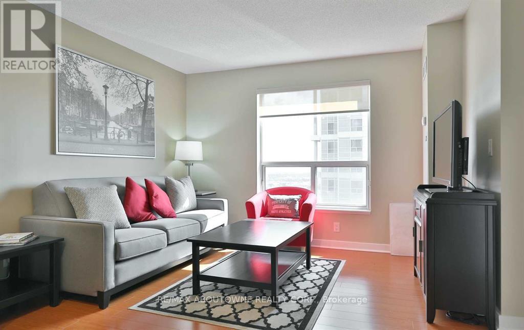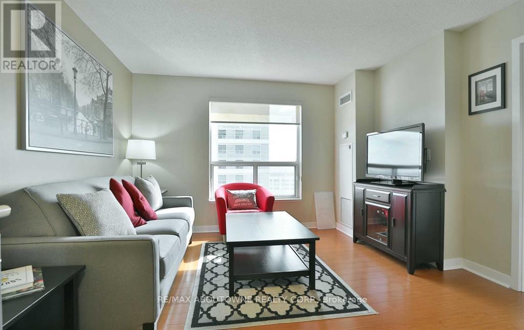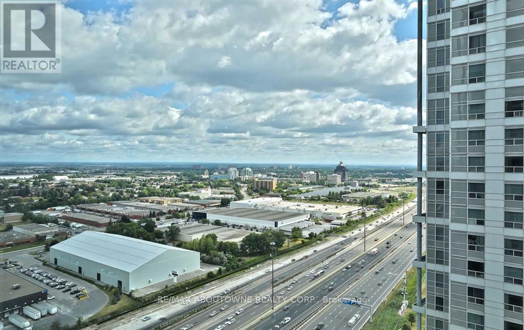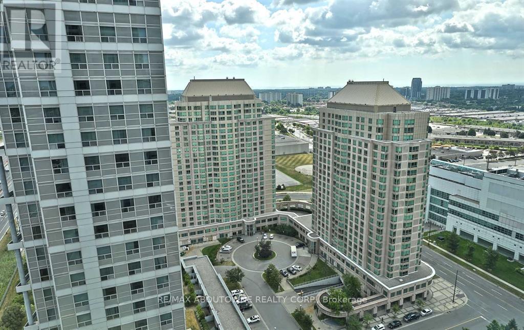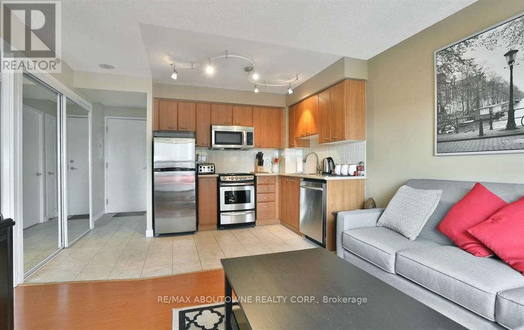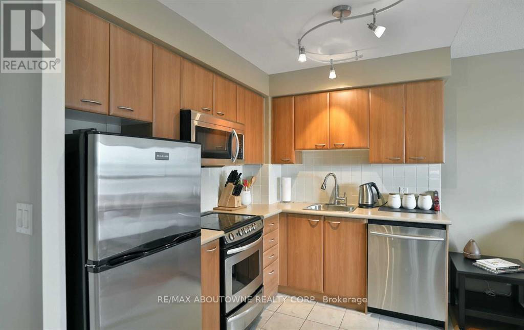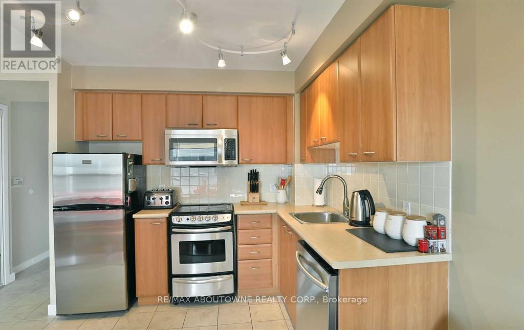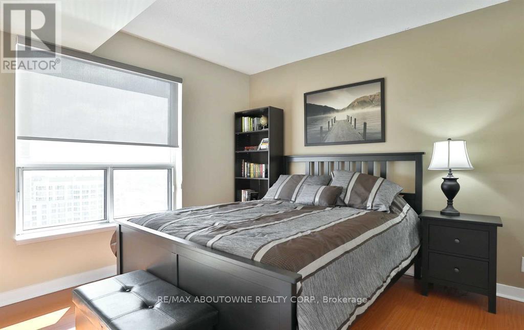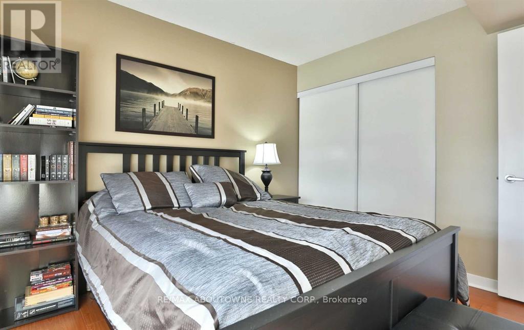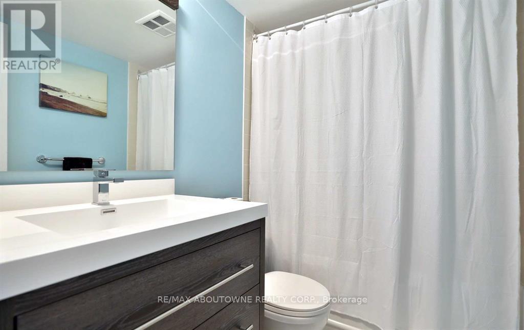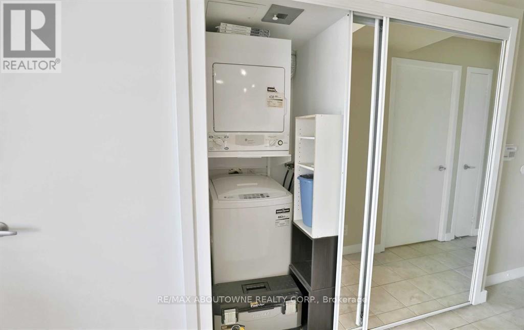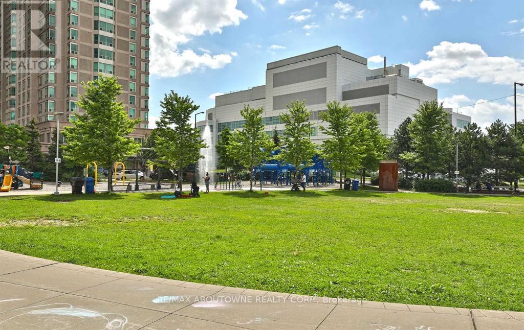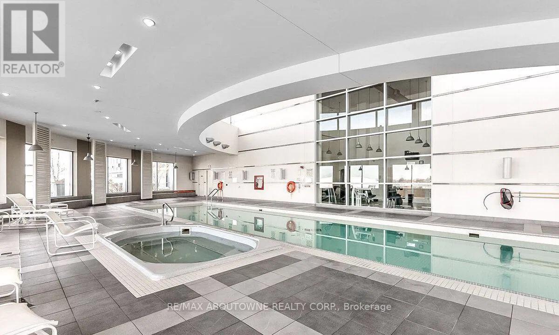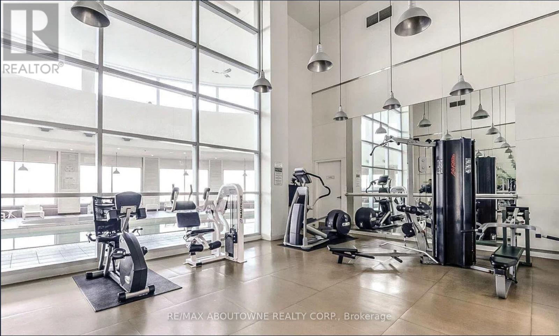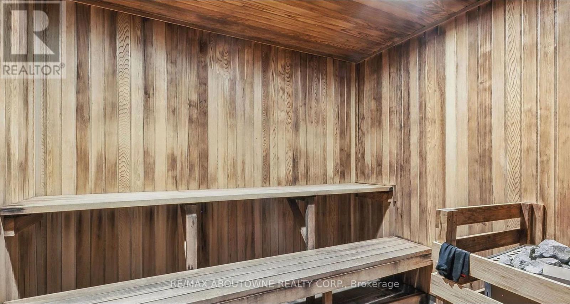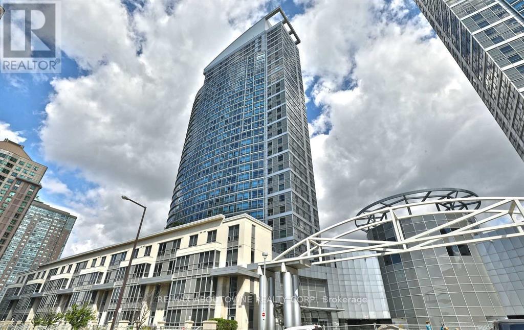3205 - 36 Lee Centre Drive Toronto, Ontario M1H 3K2
$375,000Maintenance, Heat, Water, Parking, Insurance, Common Area Maintenance
$448.99 Monthly
Maintenance, Heat, Water, Parking, Insurance, Common Area Maintenance
$448.99 MonthlyWelcome to 36 Lee Centre Drive #3205, an immaculate 1-Bedroom, 1-Bathroom Suite In A Modern, Well-Maintained Building! This sun-filled, open-concept unit boasts stainless steel appliances, generous storage, and large windows offering stunning, unobstructed views. The thoughtful layout maximizes space and light, creating a welcoming home perfect for first-time buyers or investors.Enjoy resort-style living with 24-hour concierge, fully equipped fitness centre, indoor pool, party room, and other premium amenities. Ideally located just off Hwy 401, youre minutes from Scarborough Town Centre, parks, transit, Centennial College, and the University of Toronto Scarborough Campus. Whether you're starting your homeownership journey or adding a turnkey investment to your portfolio, this suite offers convenience, comfort, and style all in one! (id:24801)
Property Details
| MLS® Number | E12446685 |
| Property Type | Single Family |
| Community Name | Woburn |
| Amenities Near By | Park, Place Of Worship, Public Transit |
| Community Features | Pet Restrictions, School Bus |
| Parking Space Total | 1 |
| Pool Type | Indoor Pool |
Building
| Bathroom Total | 1 |
| Bedrooms Above Ground | 1 |
| Bedrooms Total | 1 |
| Amenities | Exercise Centre, Sauna, Visitor Parking, Party Room, Recreation Centre, Storage - Locker, Security/concierge |
| Appliances | Dishwasher, Dryer, Microwave, Stove, Washer, Window Coverings, Refrigerator |
| Cooling Type | Central Air Conditioning |
| Exterior Finish | Concrete |
| Flooring Type | Tile, Laminate |
| Heating Fuel | Natural Gas |
| Heating Type | Forced Air |
| Size Interior | 0 - 499 Ft2 |
| Type | Apartment |
Parking
| Underground | |
| Garage |
Land
| Acreage | No |
| Land Amenities | Park, Place Of Worship, Public Transit |
Rooms
| Level | Type | Length | Width | Dimensions |
|---|---|---|---|---|
| Main Level | Foyer | 3.65 m | 1.18 m | 3.65 m x 1.18 m |
| Main Level | Kitchen | 3.65 m | 2.1 m | 3.65 m x 2.1 m |
| Main Level | Living Room | 2.77 m | 3.65 m | 2.77 m x 3.65 m |
| Main Level | Primary Bedroom | 3.04 m | 3.23 m | 3.04 m x 3.23 m |
https://www.realtor.ca/real-estate/28955345/3205-36-lee-centre-drive-toronto-woburn-woburn
Contact Us
Contact us for more information
Lauren Jamieson
Salesperson
1235 North Service Rd W #100d
Oakville, Ontario L6M 3G5
(905) 338-9000


