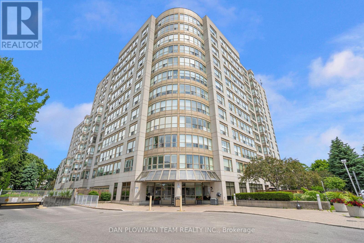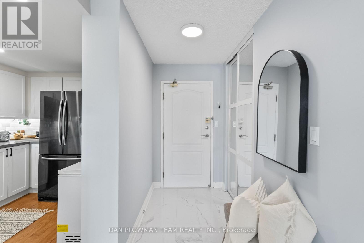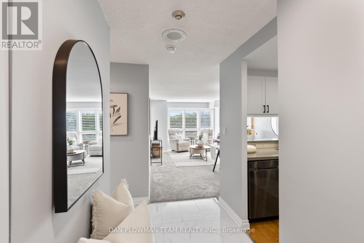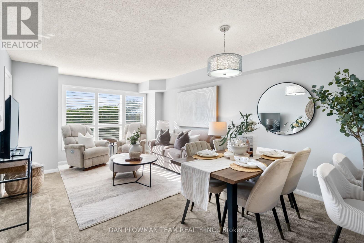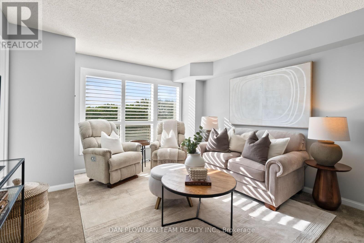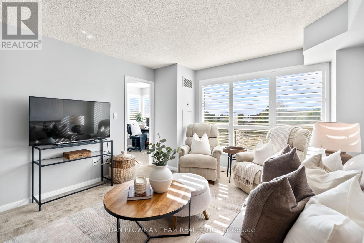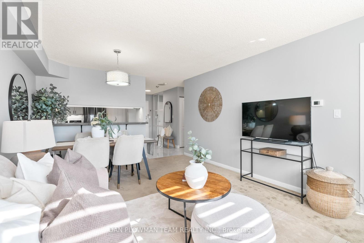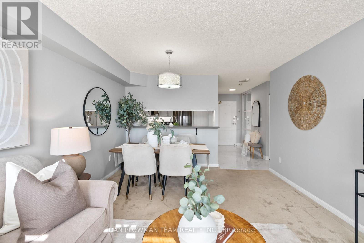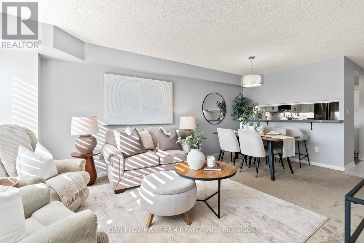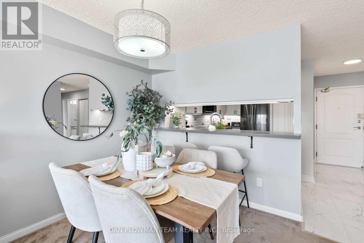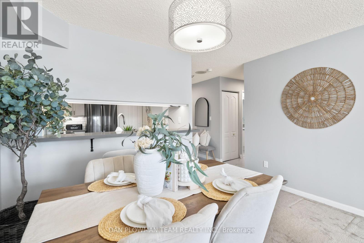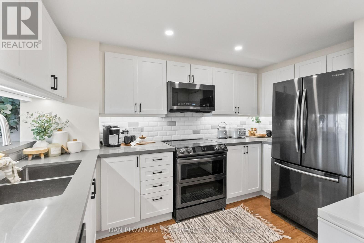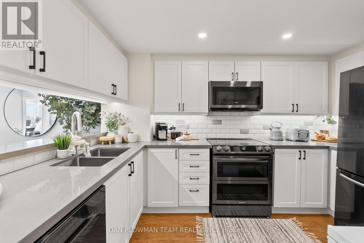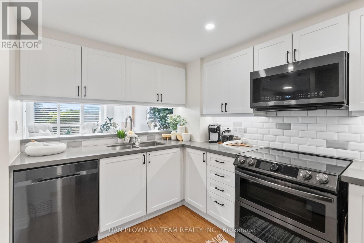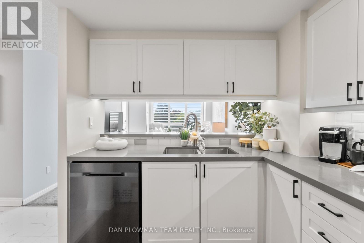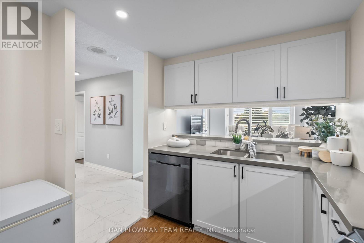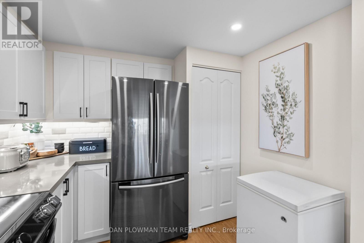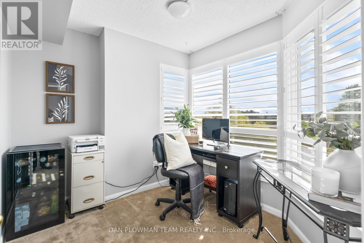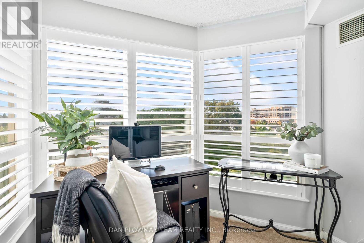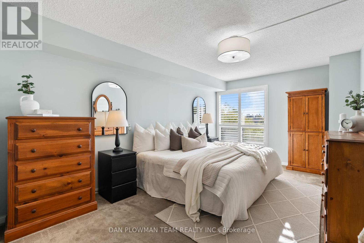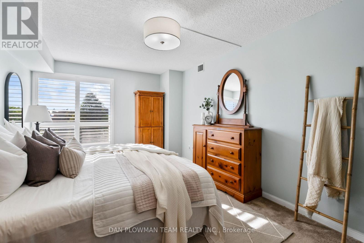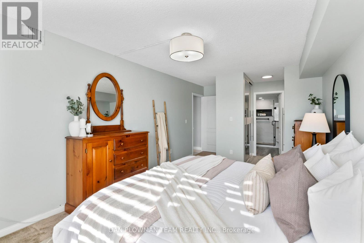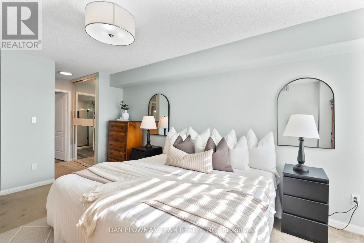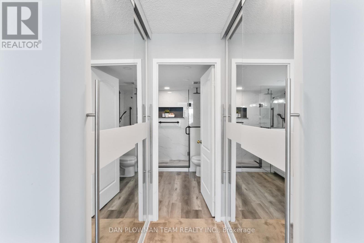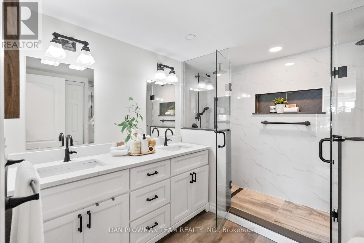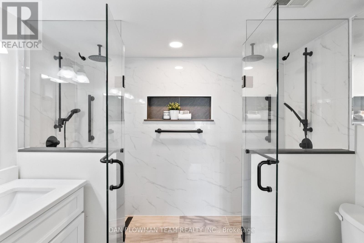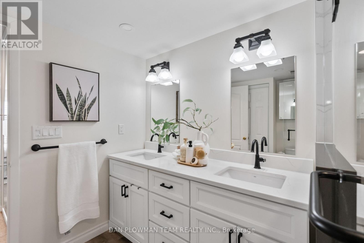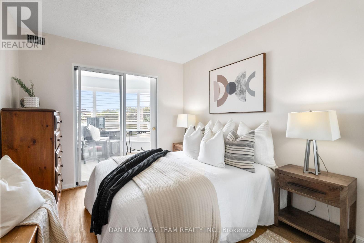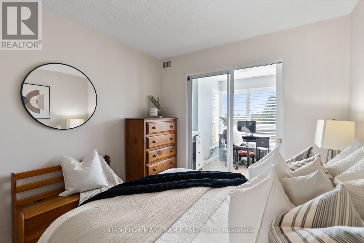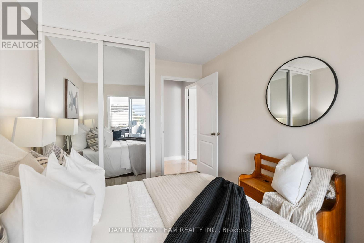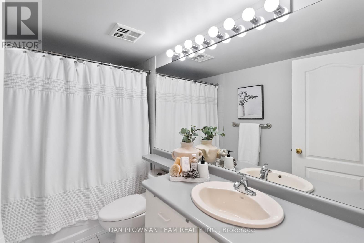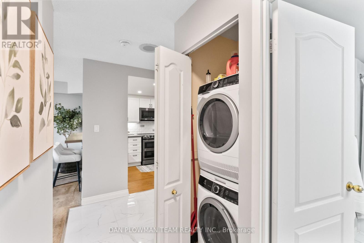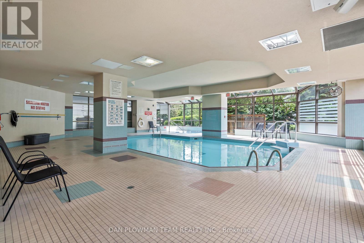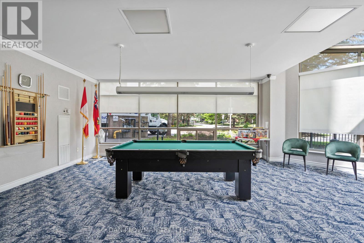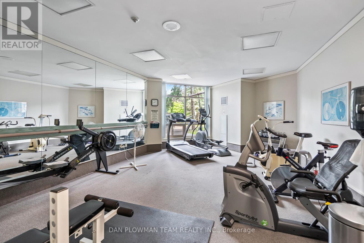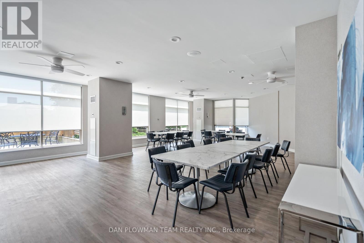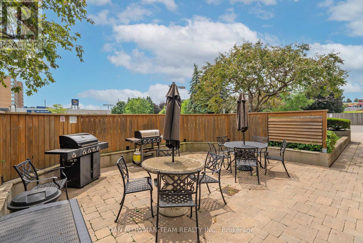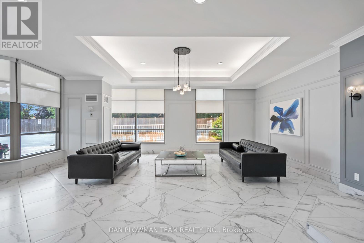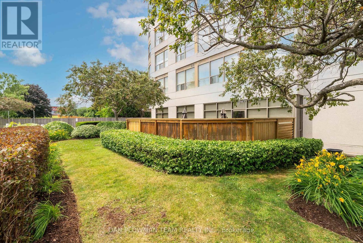609 - 712 Rossland Road E Whitby, Ontario L1N 9E8
$574,900Maintenance, Heat, Water, Common Area Maintenance, Insurance, Parking
$899.29 Monthly
Maintenance, Heat, Water, Common Area Maintenance, Insurance, Parking
$899.29 MonthlyLive The Lifestyle You've Been Dreaming Of In This Stylish 2-Bedroom, 2-Bath Condo At The Connoisseur In Whitby's Pingle Creek Community. The Renovated Kitchen Is A Showpiece With Stone Counters, Stainless Steel Appliances, Pot Lights, Pantry, Breakfast Bar, And Laminate Flooring. The Combined Living And Dining Room Is Filled With Natural Light From A Large West-Facing Window With California Shutters. A Bright Office Offers The Perfect Spot For Work Or Study. The Spacious Primary Suite Boasts His-And-Hers Closets And A Gorgeous 5-Piece Ensuite Is A Showstopper! With Double Ceiling-Mounted Shower Heads In A Glass Enclosure With Double Doors, This Shower Is Sure To Impress And Such Luxury. A Second Bedroom And Full Bath Complete The Layout. Enjoy The Convenience Of In-Suite Laundry And Parking With EV-Charging. Building Amenities Include An Indoor Pool, Hot Tub, Sauna, Party Room, Billiards Room, Gym, Underground Parking, And Beautifully Landscaped Outdoor Gardens With A BBQ Area. Close To Shopping, Transit, And All Amenities. (id:24801)
Property Details
| MLS® Number | E12446740 |
| Property Type | Single Family |
| Community Name | Pringle Creek |
| Community Features | Pets Not Allowed |
| Parking Space Total | 1 |
Building
| Bathroom Total | 2 |
| Bedrooms Above Ground | 2 |
| Bedrooms Total | 2 |
| Amenities | Storage - Locker |
| Appliances | All |
| Cooling Type | Central Air Conditioning |
| Exterior Finish | Concrete |
| Flooring Type | Carpeted, Laminate |
| Heating Fuel | Natural Gas |
| Heating Type | Forced Air |
| Size Interior | 1,000 - 1,199 Ft2 |
| Type | Apartment |
Parking
| Underground | |
| Garage |
Land
| Acreage | No |
Rooms
| Level | Type | Length | Width | Dimensions |
|---|---|---|---|---|
| Main Level | Living Room | 5.72 m | 3.56 m | 5.72 m x 3.56 m |
| Main Level | Dining Room | 5.72 m | 3.56 m | 5.72 m x 3.56 m |
| Main Level | Kitchen | 3.59 m | 2.7 m | 3.59 m x 2.7 m |
| Main Level | Office | 2.77 m | 2.5 m | 2.77 m x 2.5 m |
| Main Level | Primary Bedroom | 6.6 m | 3.16 m | 6.6 m x 3.16 m |
| Main Level | Bedroom 2 | 3.8 m | 2.65 m | 3.8 m x 2.65 m |
Contact Us
Contact us for more information
Dan Plowman
Salesperson
www.danplowman.com/?reweb
www.facebook.com/DanPlowmanTeam/
twitter.com/danplowmanteam
www.linkedin.com/in/dan-plowman/
800 King St West
Oshawa, Ontario L1J 2L5
(905) 668-1511
(905) 240-4037


