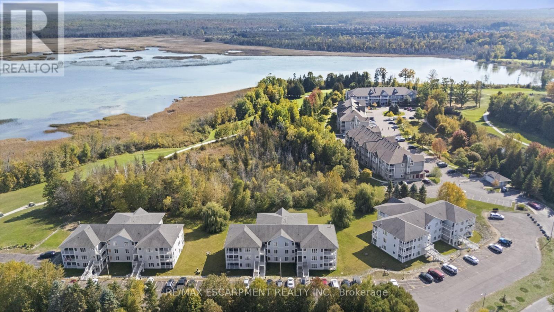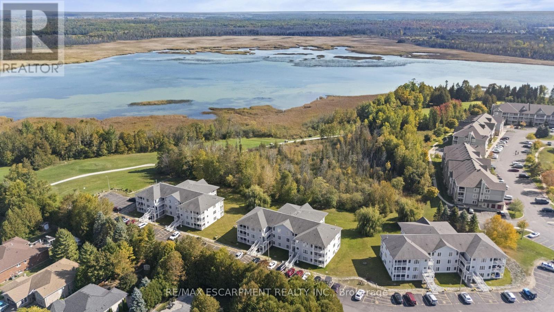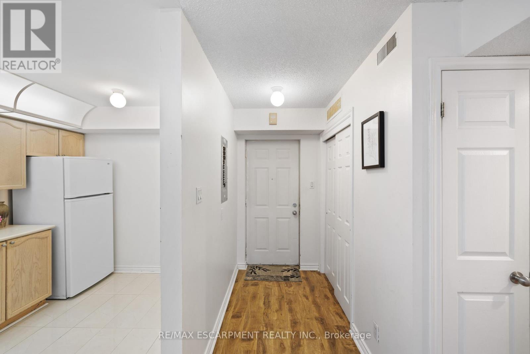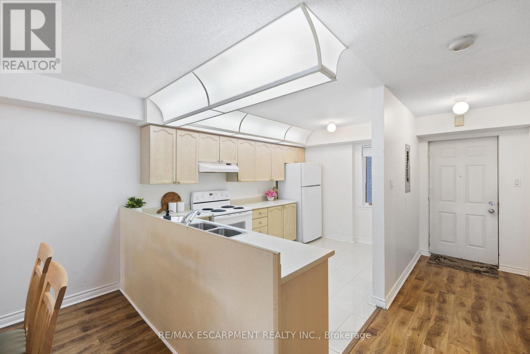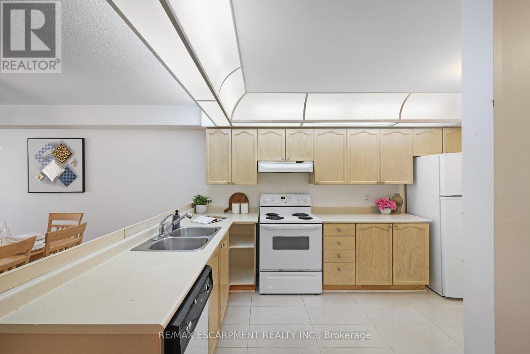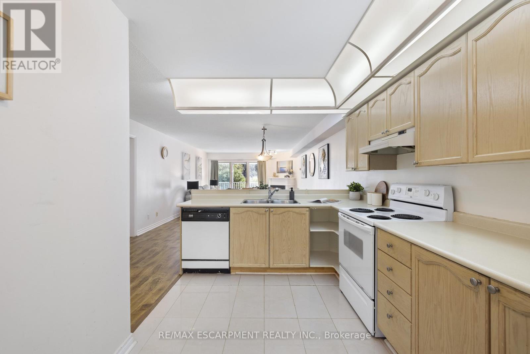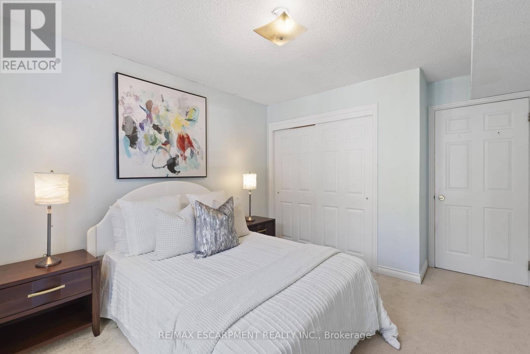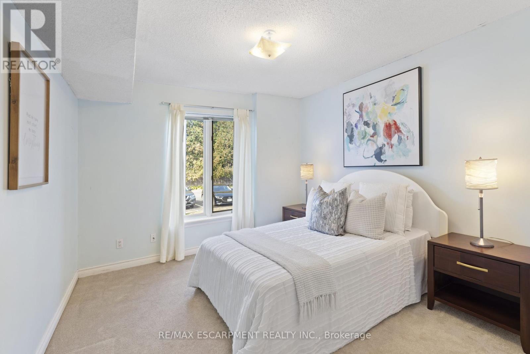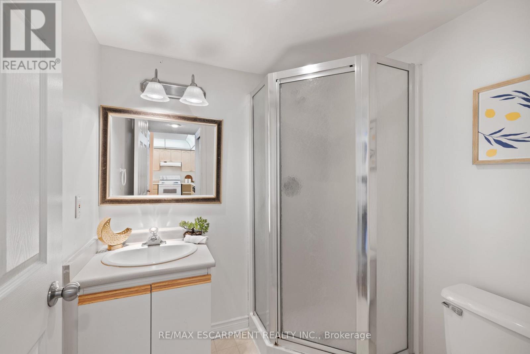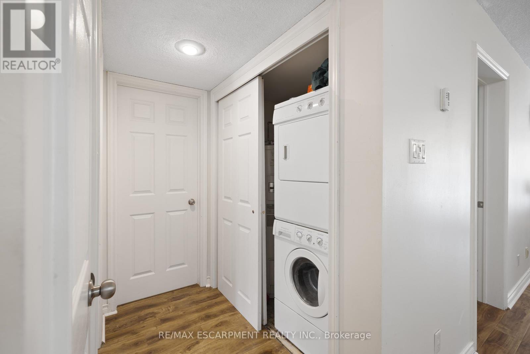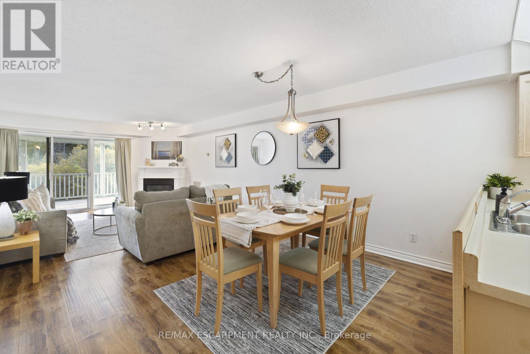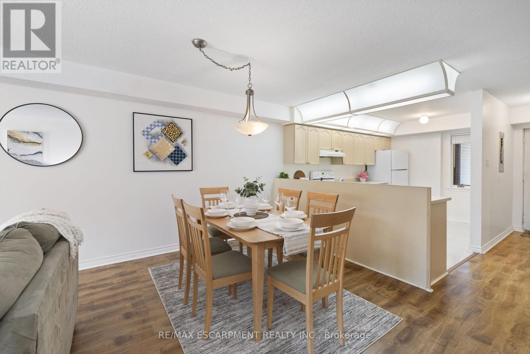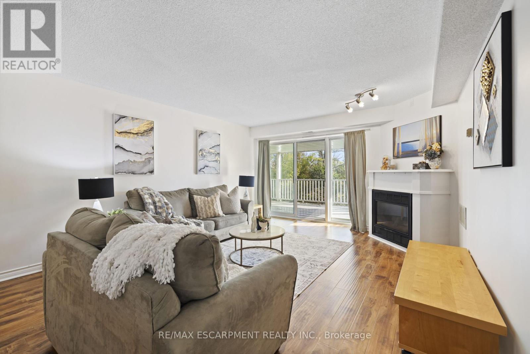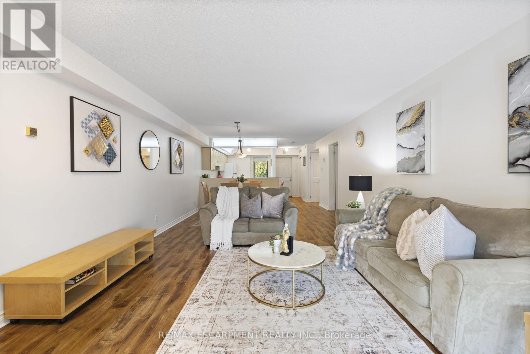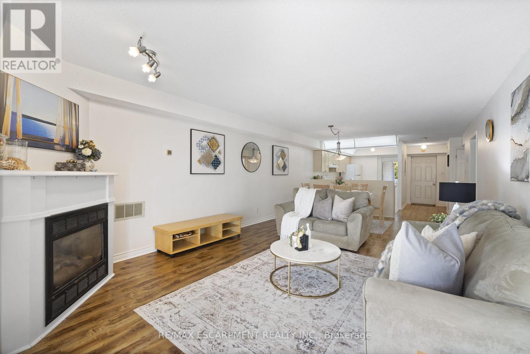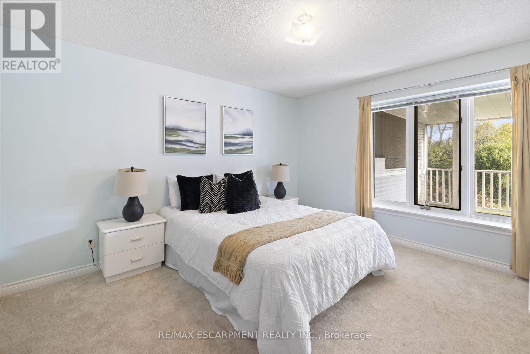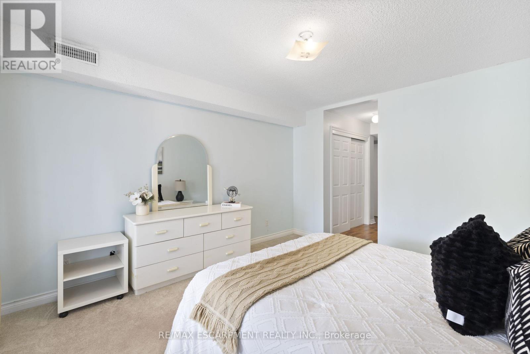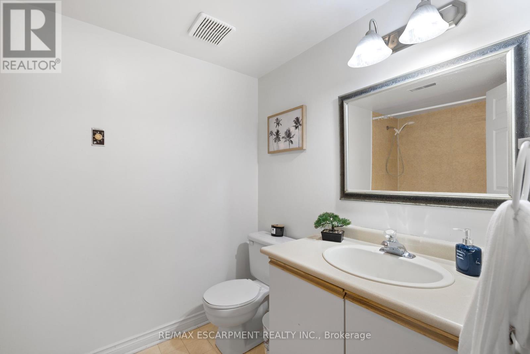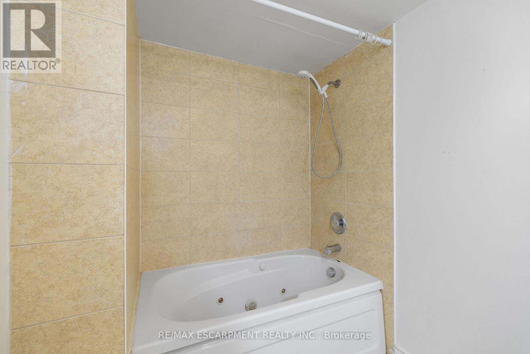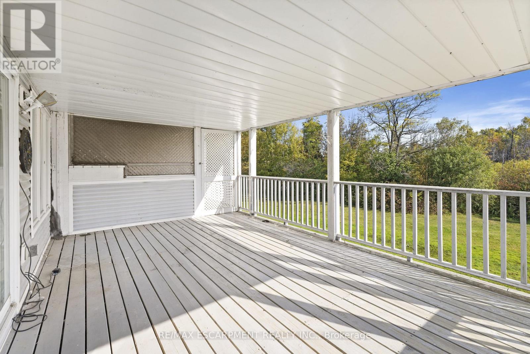8 - 20 Mulligan Lane Wasaga Beach, Ontario L9Z 1C4
$414,990Maintenance, Common Area Maintenance, Insurance, Parking
$659.05 Monthly
Maintenance, Common Area Maintenance, Insurance, Parking
$659.05 MonthlySpacious and beautifully maintained 2-bedroom, 2-bathroom condo offering nearly 1,200 sq. ft. of open living space in desirable Wasaga Beach, home to the worlds longest freshwater beach. Enjoy clear views of greenspace and the Marlwood Golf Course from your oversized 250+ sq. ft. balcony, perfect for morning coffee or evening sunsets. Featuring a cozy gas fireplace, in-suite laundry, and a bright, functional layout, this home offers both comfort and style. Includes 1 parking space and storage locker. Ideally located just minutes from beach access, golf, shopping, and dining, this condo delivers the perfect balance of nature, lifestyle, and convenience. (id:24801)
Property Details
| MLS® Number | S12446819 |
| Property Type | Single Family |
| Community Name | Wasaga Beach |
| Amenities Near By | Beach, Golf Nearby, Park |
| Community Features | Pet Restrictions |
| Equipment Type | None |
| Features | Conservation/green Belt, Balcony, In Suite Laundry |
| Parking Space Total | 1 |
| Rental Equipment Type | None |
| Right Type | Beach Rights |
| Structure | Playground, Deck |
| View Type | View |
Building
| Bathroom Total | 2 |
| Bedrooms Above Ground | 2 |
| Bedrooms Total | 2 |
| Age | 31 To 50 Years |
| Amenities | Fireplace(s), Separate Heating Controls, Storage - Locker |
| Appliances | Dishwasher, Dryer, Stove, Washer, Window Coverings, Refrigerator |
| Cooling Type | Central Air Conditioning |
| Exterior Finish | Aluminum Siding |
| Fire Protection | Smoke Detectors |
| Fireplace Present | Yes |
| Flooring Type | Laminate, Porcelain Tile |
| Foundation Type | Concrete |
| Heating Fuel | Natural Gas |
| Heating Type | Forced Air |
| Size Interior | 1,200 - 1,399 Ft2 |
| Type | Apartment |
Parking
| No Garage |
Land
| Acreage | No |
| Land Amenities | Beach, Golf Nearby, Park |
| Surface Water | Lake/pond |
Rooms
| Level | Type | Length | Width | Dimensions |
|---|---|---|---|---|
| Main Level | Living Room | 4.17 m | 3.95 m | 4.17 m x 3.95 m |
| Main Level | Dining Room | 4.17 m | 3.6 m | 4.17 m x 3.6 m |
| Main Level | Kitchen | 4.26 m | 2.5 m | 4.26 m x 2.5 m |
| Main Level | Primary Bedroom | 4.02 m | 3.6 m | 4.02 m x 3.6 m |
| Main Level | Bedroom | 3.5 m | 3.16 m | 3.5 m x 3.16 m |
| Main Level | Laundry Room | 1.71 m | 0.87 m | 1.71 m x 0.87 m |
| Main Level | Bathroom | 3 m | 1.77 m | 3 m x 1.77 m |
| Main Level | Bathroom | 1.97 m | 1.71 m | 1.97 m x 1.71 m |
https://www.realtor.ca/real-estate/28955926/8-20-mulligan-lane-wasaga-beach-wasaga-beach
Contact Us
Contact us for more information
Minhal Haider Jaffer
Salesperson
860 Queenston Rd #4b
Hamilton, Ontario L8G 4A8
(905) 545-1188
(905) 664-2300


