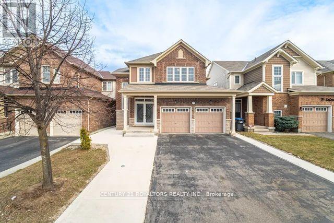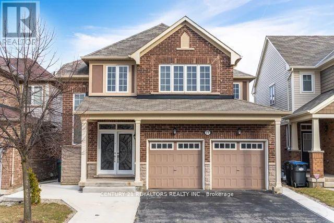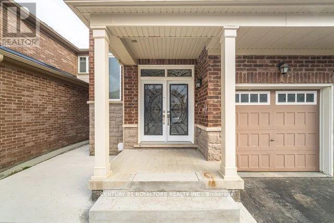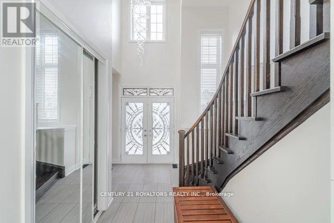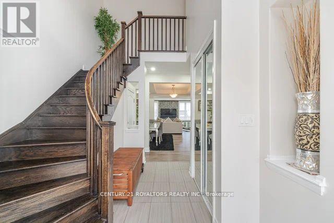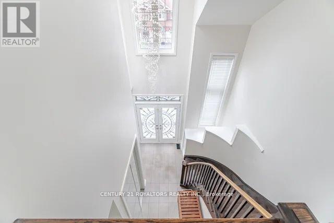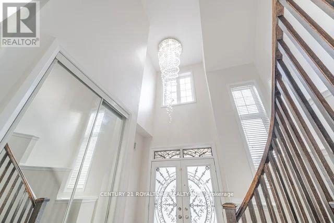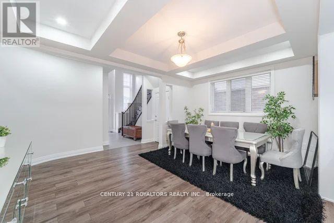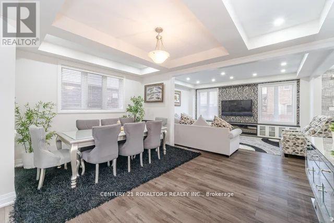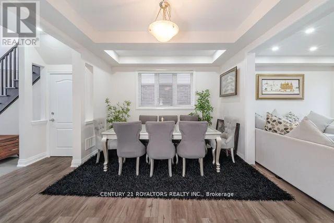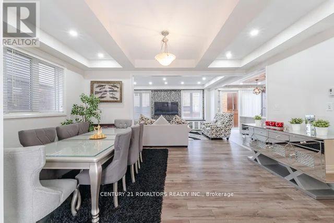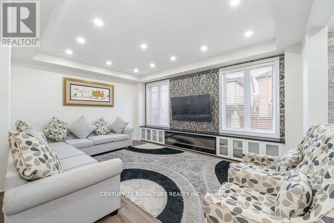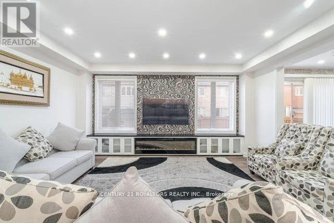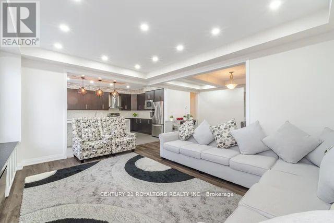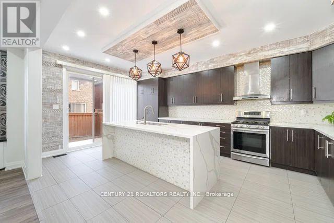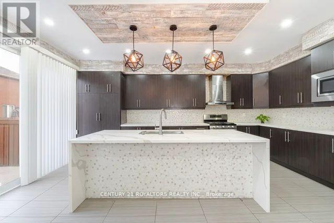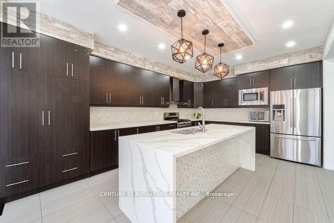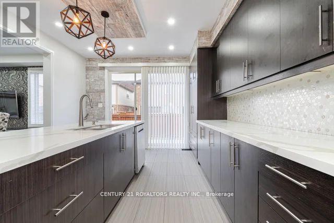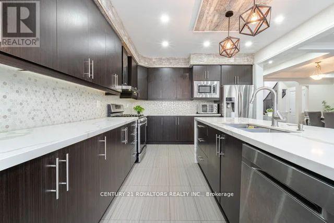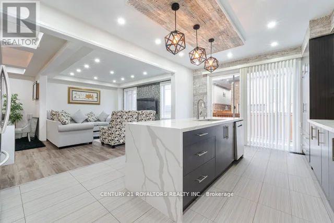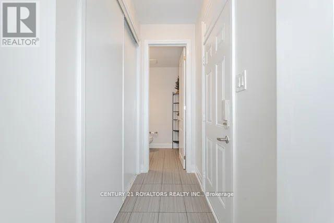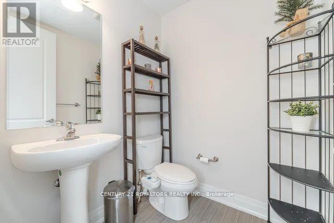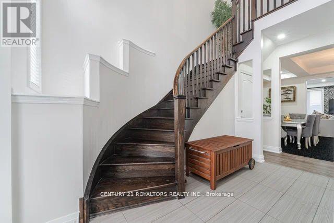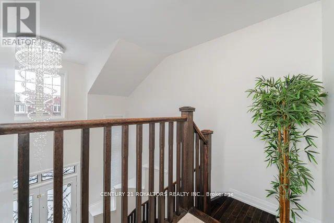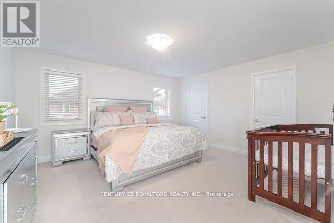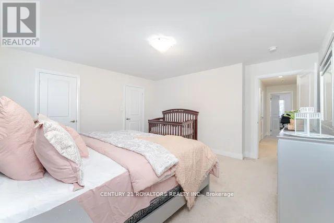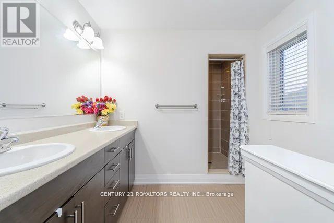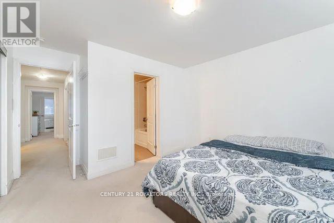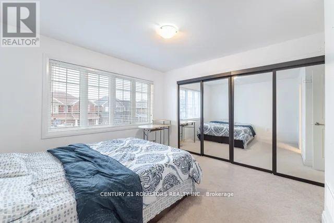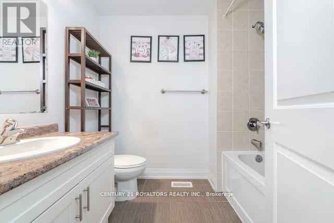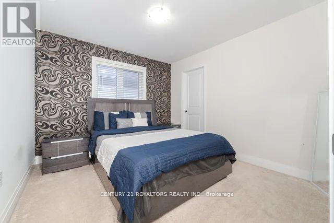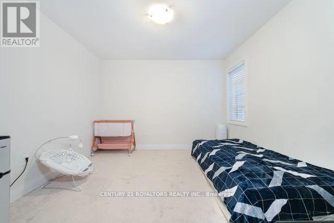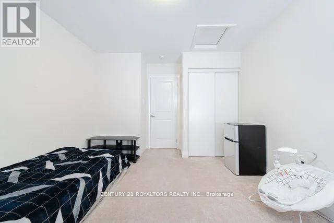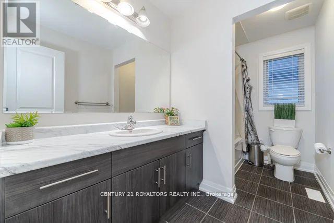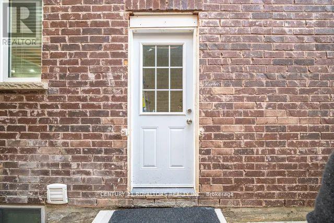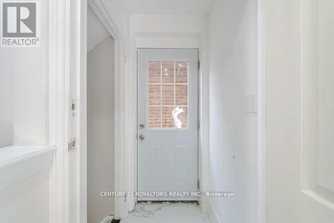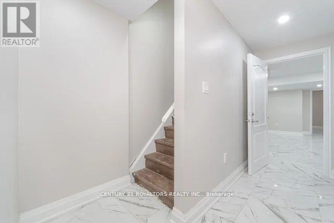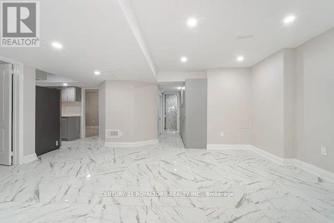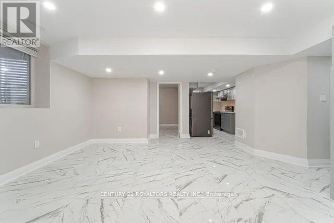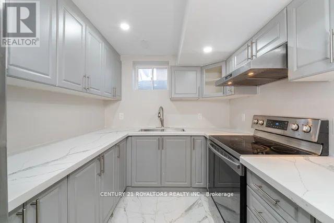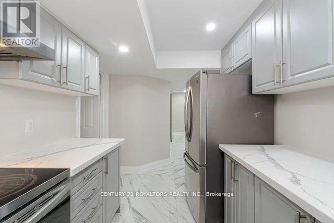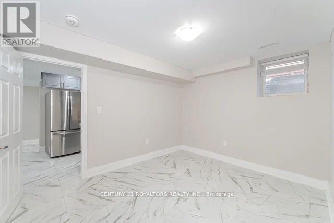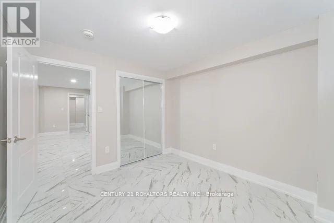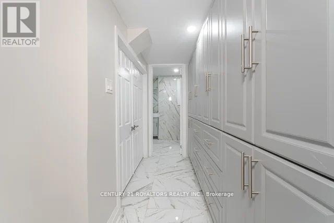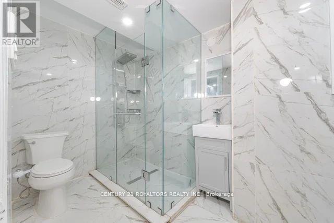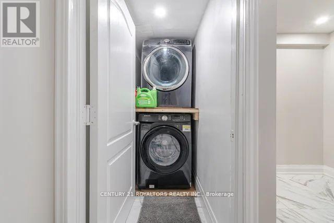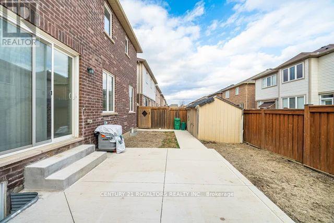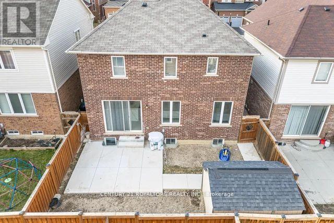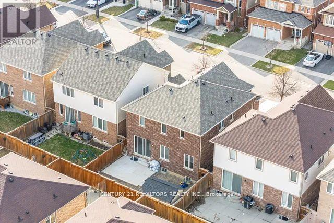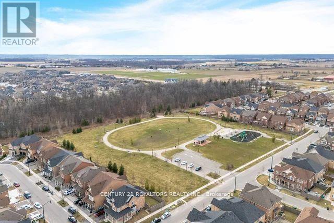77 Enford Crescent Brampton, Ontario L7A 0G1
6 Bedroom
5 Bathroom
2,000 - 2,500 ft2
Fireplace
Central Air Conditioning
Forced Air
$1,299,000
Don't Miss This Gorgeous Home, 4+2 Bedrooms Legal Basement Loft Premium Elevation With No Sidewalk, High Quality S/S Appliances, Modern Kitchen W/Marble Countertops, Backsplash, Updgraded Kitchen, M/Bedroom With W/I Closets & 5 Piece Ensuite, Pot-Lights, Double Door Entry. Concrete Wrap Around & Seperate Entrance To The Basement. Close To Schools, Go Station & All Amenities. (id:24801)
Property Details
| MLS® Number | W12446876 |
| Property Type | Single Family |
| Community Name | Northwest Brampton |
| Equipment Type | Water Heater - Gas, Water Heater |
| Parking Space Total | 4 |
| Rental Equipment Type | Water Heater - Gas, Water Heater |
Building
| Bathroom Total | 5 |
| Bedrooms Above Ground | 4 |
| Bedrooms Below Ground | 2 |
| Bedrooms Total | 6 |
| Age | 6 To 15 Years |
| Amenities | Fireplace(s) |
| Appliances | Water Heater, Garage Door Opener Remote(s), Garage Door Opener, Window Coverings |
| Basement Development | Finished |
| Basement Features | Separate Entrance |
| Basement Type | N/a (finished) |
| Construction Style Attachment | Detached |
| Cooling Type | Central Air Conditioning |
| Exterior Finish | Brick |
| Fireplace Present | Yes |
| Fireplace Total | 1 |
| Foundation Type | Concrete |
| Half Bath Total | 1 |
| Heating Fuel | Natural Gas |
| Heating Type | Forced Air |
| Stories Total | 2 |
| Size Interior | 2,000 - 2,500 Ft2 |
| Type | House |
| Utility Water | Municipal Water |
Parking
| Attached Garage | |
| Garage |
Land
| Acreage | No |
| Sewer | Sanitary Sewer |
| Size Depth | 88 Ft ,7 In |
| Size Frontage | 38 Ft ,1 In |
| Size Irregular | 38.1 X 88.6 Ft |
| Size Total Text | 38.1 X 88.6 Ft |
Contact Us
Contact us for more information
Jashanjit Singh Grewal
Broker
www.facebook.com/realtorjashan/
Century 21 Royaltors Realty Inc.
170 Wilkinson Rd #18
Brampton, Ontario L6T 4Z5
170 Wilkinson Rd #18
Brampton, Ontario L6T 4Z5
(905) 750-0001
(905) 230-7505
www.royaltorsrealty.c21.ca/


