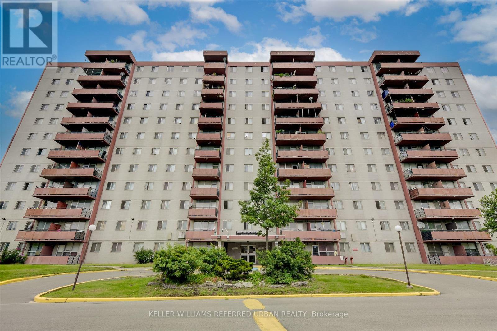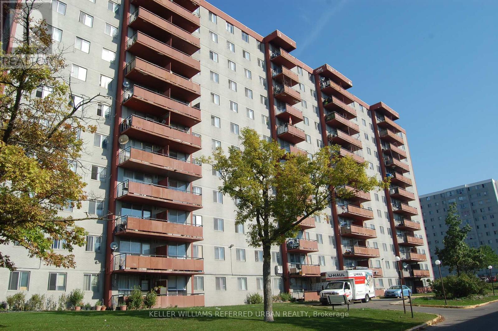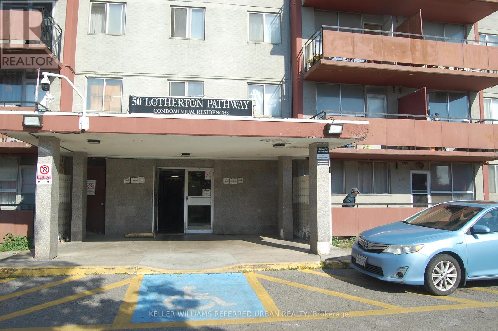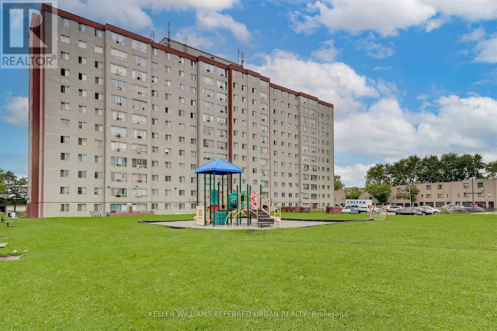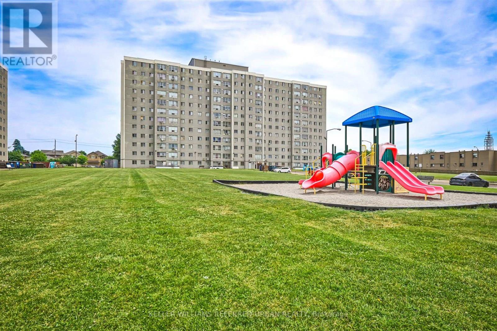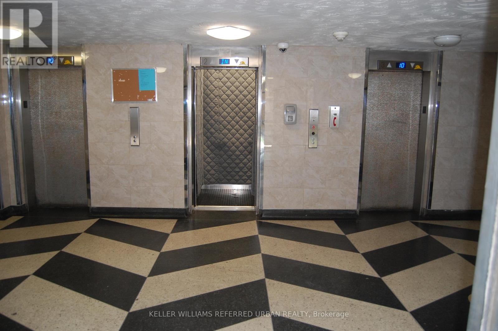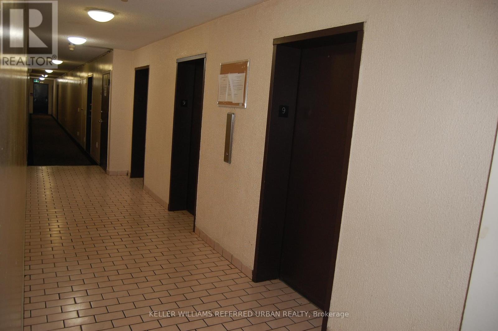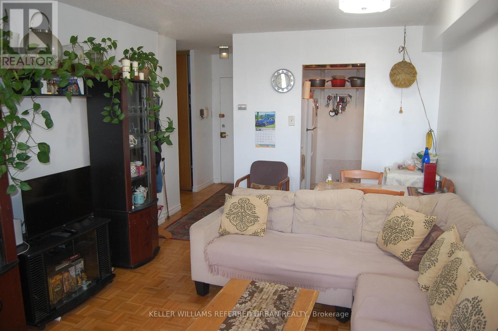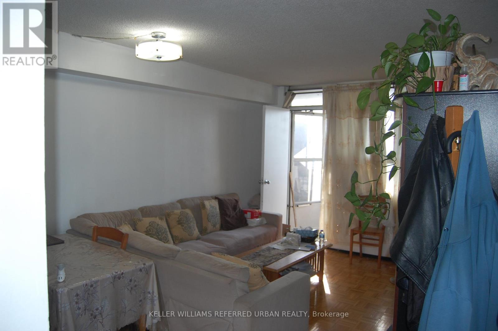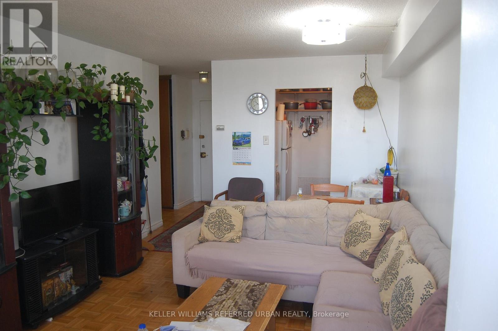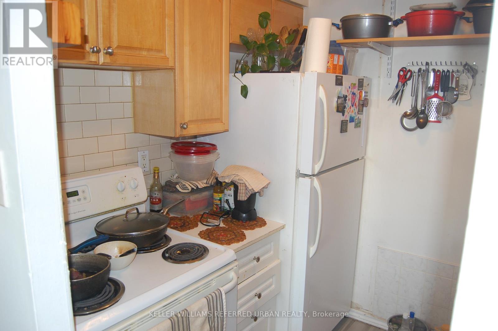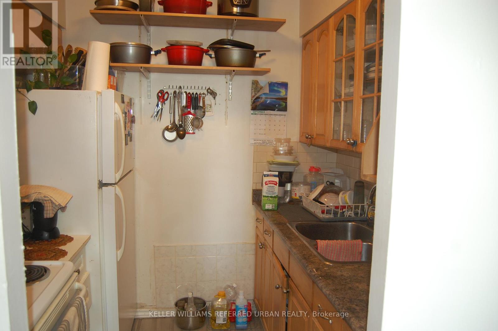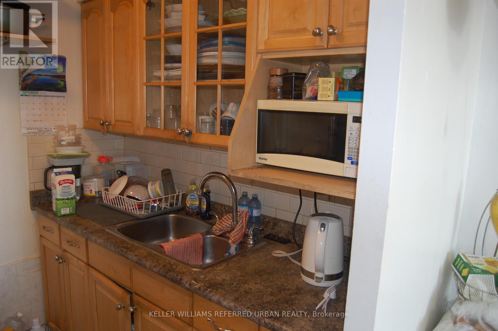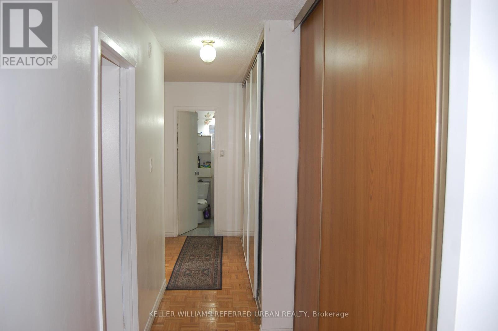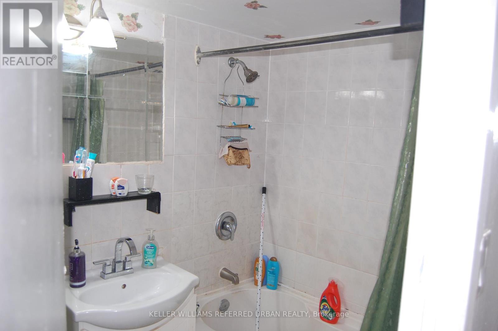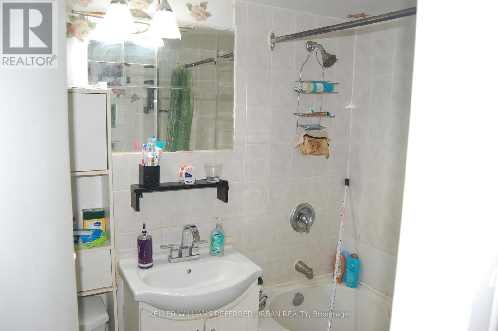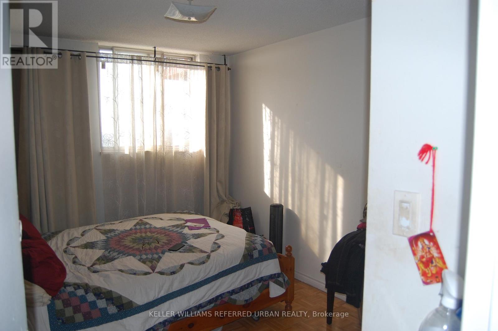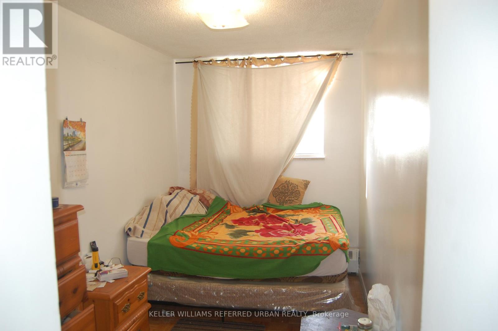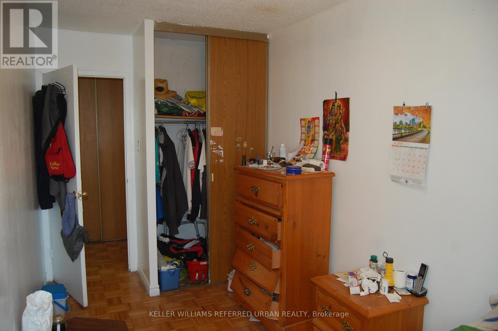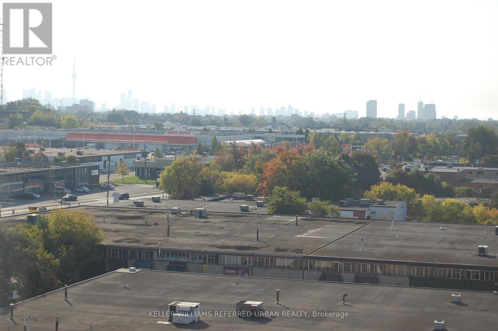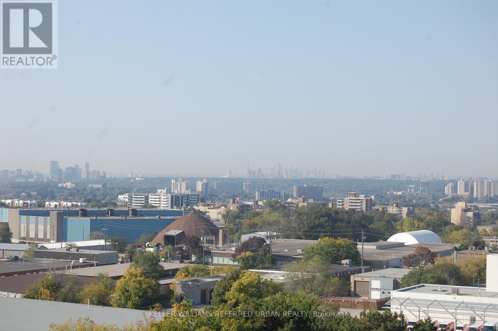907 - 50 Lotherton Pathway Toronto, Ontario M6B 2G8
$387,900Maintenance, Heat, Common Area Maintenance, Insurance, Water, Parking
$807.70 Monthly
Maintenance, Heat, Common Area Maintenance, Insurance, Water, Parking
$807.70 MonthlySuper value for a South Facing, Functional 3Bdrm unit with great Convenience.. just waiting for your personal touch! Open Concept Dining/Living with w-out to Open Balcony. Plenty of Storage space + Low Taxes + Maintenance fee covers all utilities. One dedicated parking Included and Plenty of Visitor Parking available! TTC bus stop, Lrt, minutes away from Yorkdale Mall, Major HWY(S), and Allen Rd, offering endless transit options, Tim Hortons, Starbucks, Daycare and Schools all within walking distance. Growing community with strong upside potential! (id:24801)
Property Details
| MLS® Number | W12446952 |
| Property Type | Single Family |
| Community Name | Yorkdale-Glen Park |
| Community Features | Pet Restrictions |
| Features | Balcony, Carpet Free |
| Parking Space Total | 1 |
Building
| Bathroom Total | 1 |
| Bedrooms Above Ground | 3 |
| Bedrooms Total | 3 |
| Appliances | Dryer, Microwave, Stove, Washer, Window Coverings, Refrigerator |
| Cooling Type | Wall Unit |
| Exterior Finish | Brick |
| Flooring Type | Parquet |
| Heating Fuel | Electric |
| Heating Type | Hot Water Radiator Heat |
| Size Interior | 800 - 899 Ft2 |
| Type | Apartment |
Parking
| Underground | |
| Garage |
Land
| Acreage | No |
Rooms
| Level | Type | Length | Width | Dimensions |
|---|---|---|---|---|
| Flat | Living Room | 5.1 m | 3.44 m | 5.1 m x 3.44 m |
| Flat | Dining Room | 5.1 m | 3.44 m | 5.1 m x 3.44 m |
| Flat | Kitchen | 2.29 m | 2.01 m | 2.29 m x 2.01 m |
| Flat | Bedroom | 3.75 m | 3 m | 3.75 m x 3 m |
| Flat | Bedroom 2 | 3.82 m | 2.12 m | 3.82 m x 2.12 m |
| Flat | Bedroom 3 | 3.82 m | 2.13 m | 3.82 m x 2.13 m |
Contact Us
Contact us for more information
Jacqueline Rodrigues
Broker
www.jacquelinerodrigues.com
156 Duncan Mill Rd Unit 1
Toronto, Ontario M3B 3N2
(416) 572-1016
(416) 572-1017
www.whykwru.ca/


