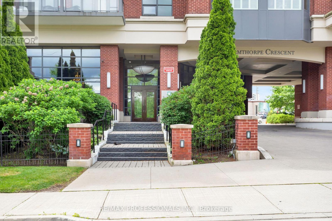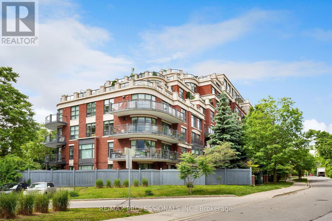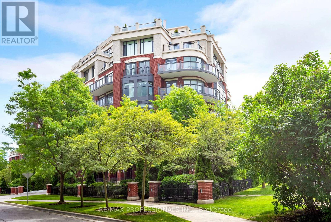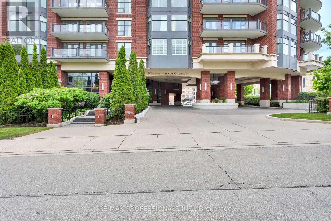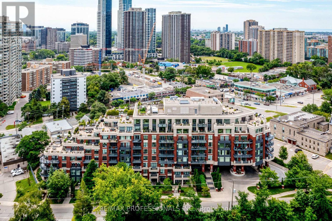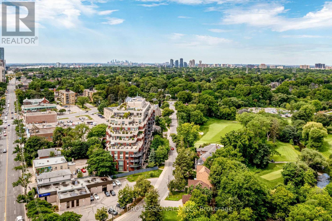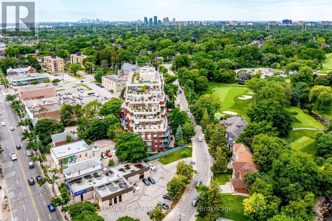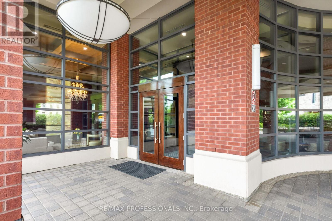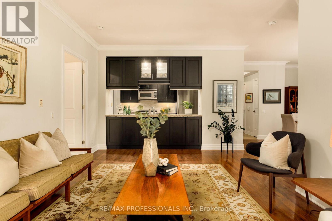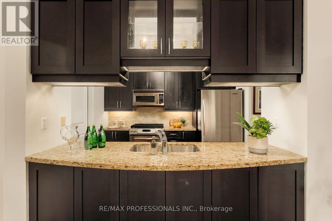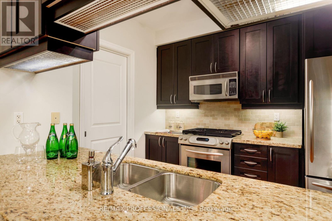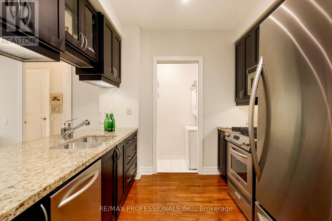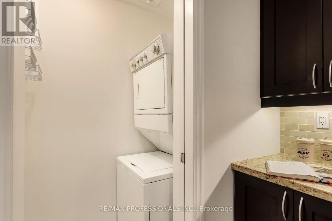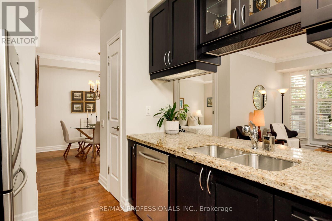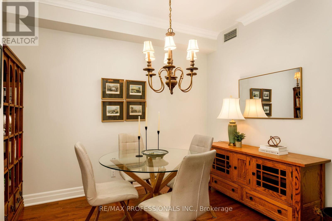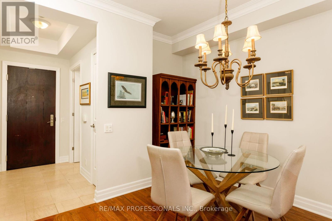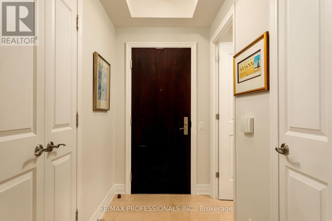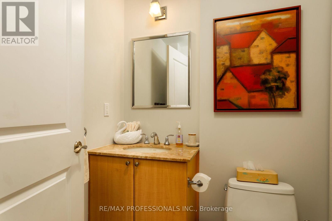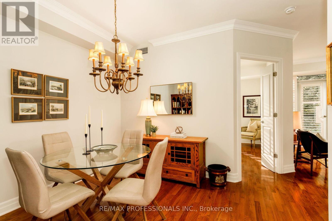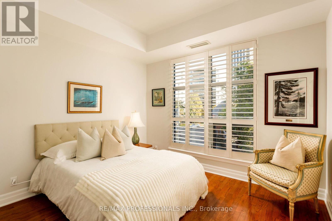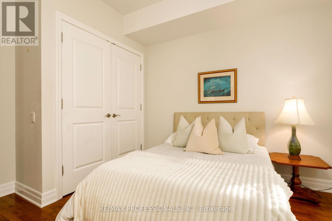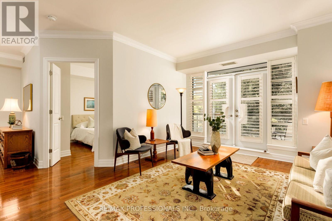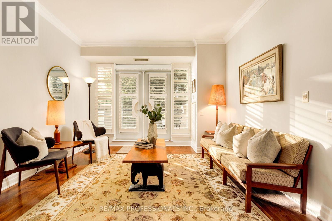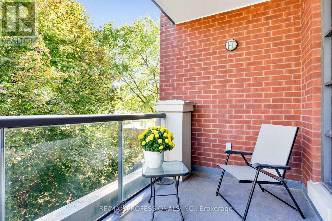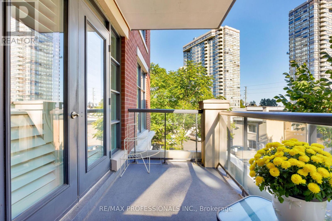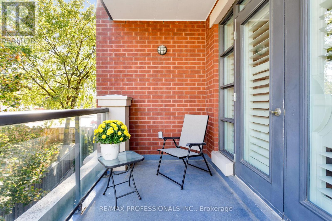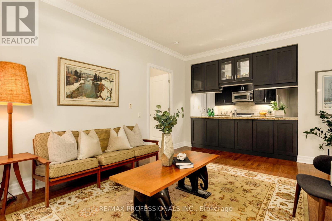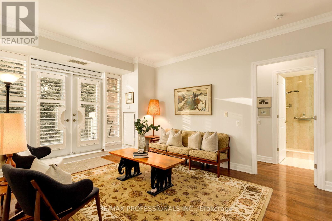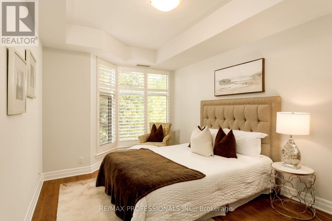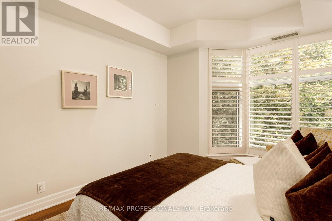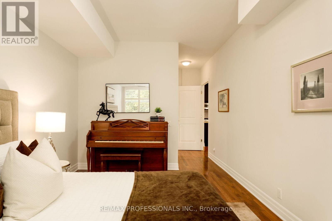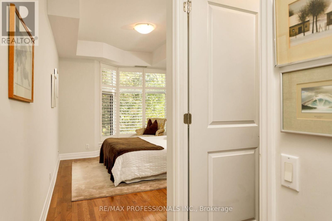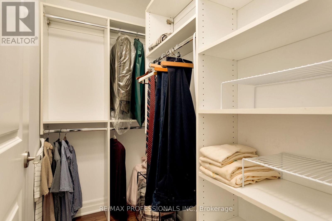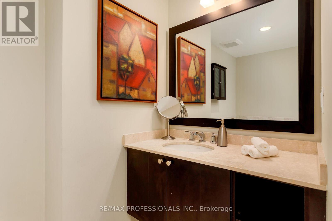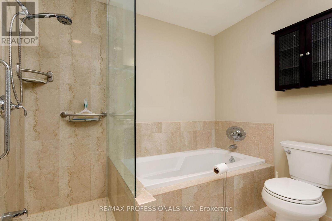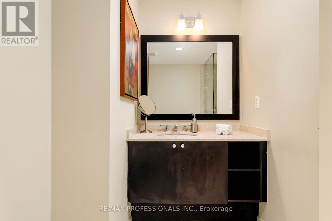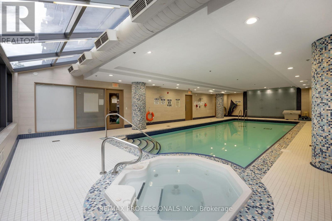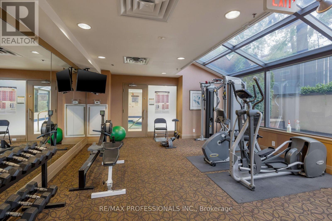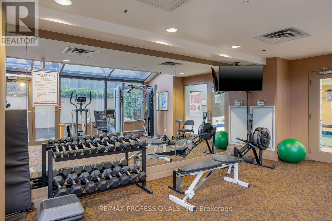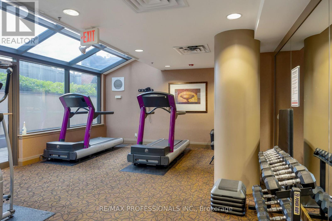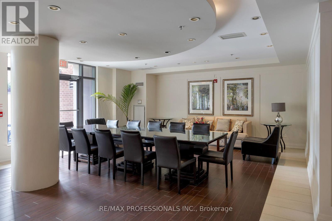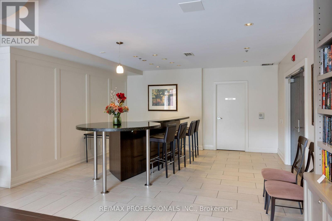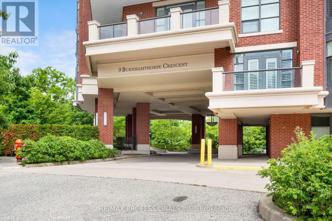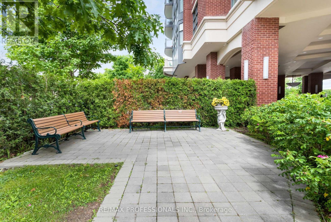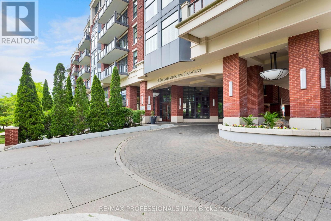311 - 9 Burnhamthorpe Crescent Toronto, Ontario M9A 1G4
$898,000Maintenance, Heat, Electricity, Common Area Maintenance, Insurance, Water, Parking, Cable TV
$1,113.20 Monthly
Maintenance, Heat, Electricity, Common Area Maintenance, Insurance, Water, Parking, Cable TV
$1,113.20 MonthlyThe builders suite at St Andrew on the Green! Transitioning to condominium life here is a breeze - this building is well managed, with inclusive maintenance, and a true community of your neighbours. Since construction, St Andrew on the Green has been the premier address for west end downsizers in Islington City Centre West.The suite itself features two spacious bedrooms, a comfortable living area with walkout to a covered balcony, and a separate dining area. The kitchen is well appointed, with designated pantry, ample counter space, and stainless steel appliances.The suite comes with two large side-by-side parking spaces, an EV charger and its own separate locker room. Amenities include 24 concierge, temperature controlled underground parking, ample guest parking, car wash, pool & hot tub, gym, party room with bbq terrace, & well-manicured grounds. (id:24801)
Property Details
| MLS® Number | W12447208 |
| Property Type | Single Family |
| Community Name | Islington-City Centre West |
| Community Features | Pet Restrictions |
| Features | Elevator, Balcony, Carpet Free, In Suite Laundry |
| Parking Space Total | 2 |
| Pool Type | Indoor Pool |
Building
| Bathroom Total | 2 |
| Bedrooms Above Ground | 2 |
| Bedrooms Total | 2 |
| Amenities | Car Wash, Security/concierge, Exercise Centre, Storage - Locker |
| Appliances | Dishwasher, Dryer, Microwave, Oven, Washer, Refrigerator |
| Cooling Type | Central Air Conditioning |
| Exterior Finish | Brick |
| Flooring Type | Hardwood |
| Half Bath Total | 1 |
| Heating Fuel | Natural Gas |
| Heating Type | Forced Air |
| Size Interior | 1,000 - 1,199 Ft2 |
| Type | Apartment |
Parking
| Underground | |
| Garage |
Land
| Acreage | No |
Rooms
| Level | Type | Length | Width | Dimensions |
|---|---|---|---|---|
| Flat | Dining Room | 3.25 m | 2.97 m | 3.25 m x 2.97 m |
| Flat | Kitchen | 3.05 m | 2.74 m | 3.05 m x 2.74 m |
| Flat | Living Room | 3.56 m | 5.16 m | 3.56 m x 5.16 m |
| Flat | Bedroom | 3.3 m | 3 m | 3.3 m x 3 m |
| Flat | Primary Bedroom | 4.88 m | 3.15 m | 4.88 m x 3.15 m |
Contact Us
Contact us for more information
Lauren Pettigrew
Broker
(416) 836-5165
thepettigrewgroup.com/
4242 Dundas St W Unit 9
Toronto, Ontario M8X 1Y6
(416) 236-1241
(416) 231-0563
Robert Pettigrew
Broker
(416) 568-2485
www.thepettigrewgroup.com/
4242 Dundas St W Unit 9
Toronto, Ontario M8X 1Y6
(416) 236-1241
(416) 231-0563


