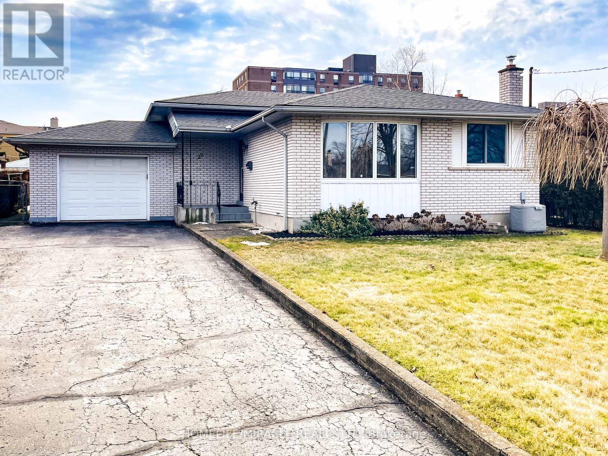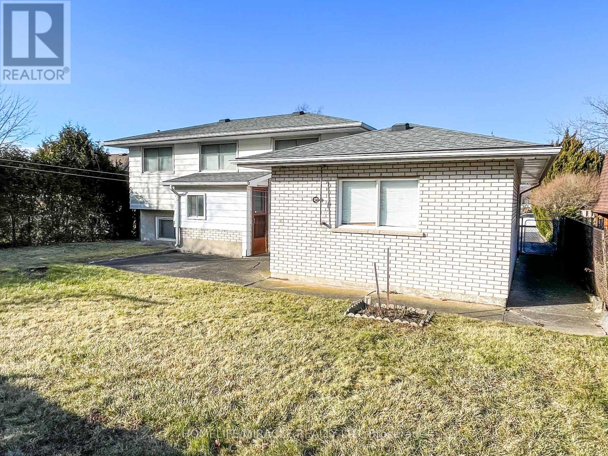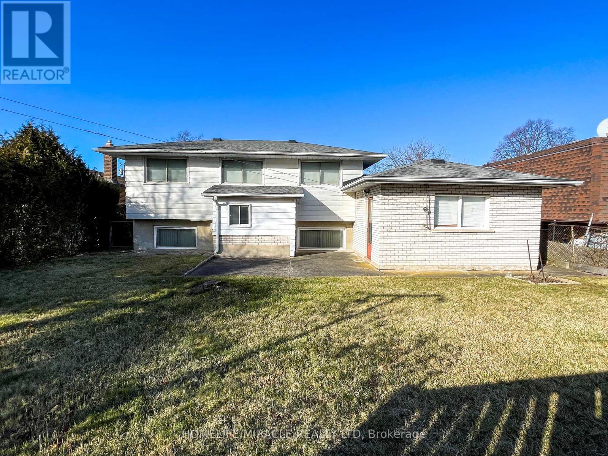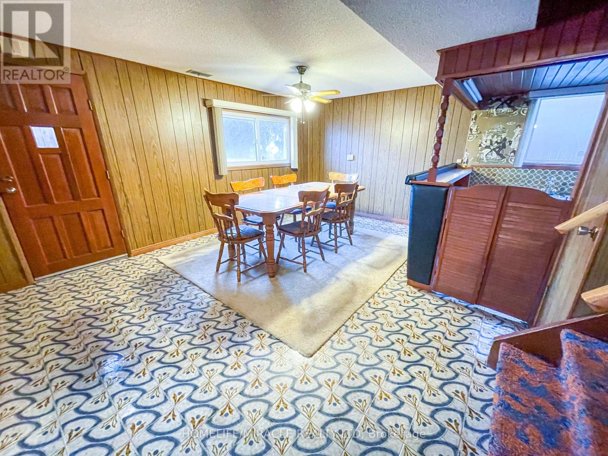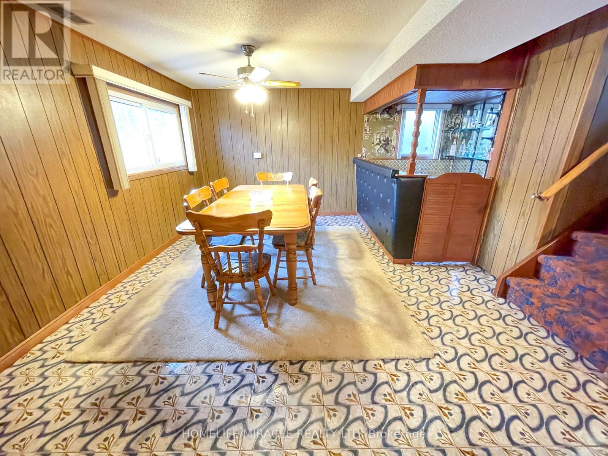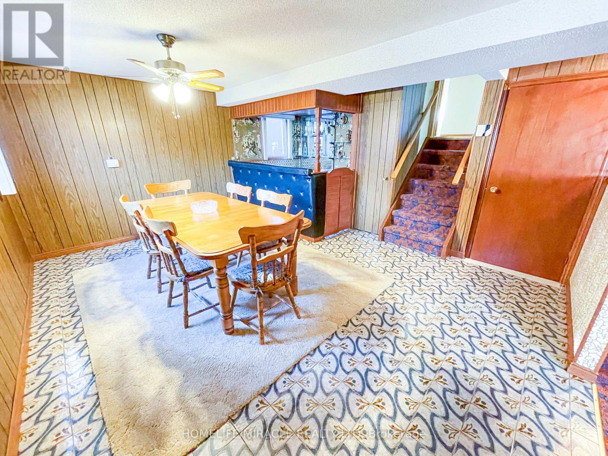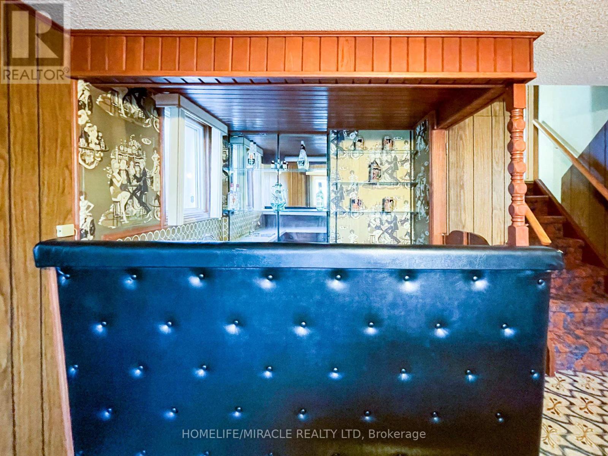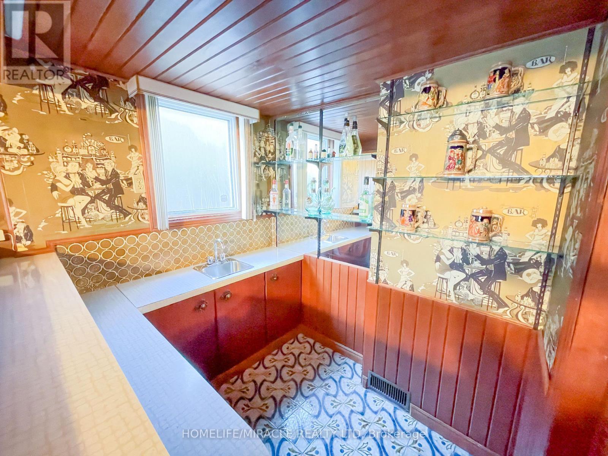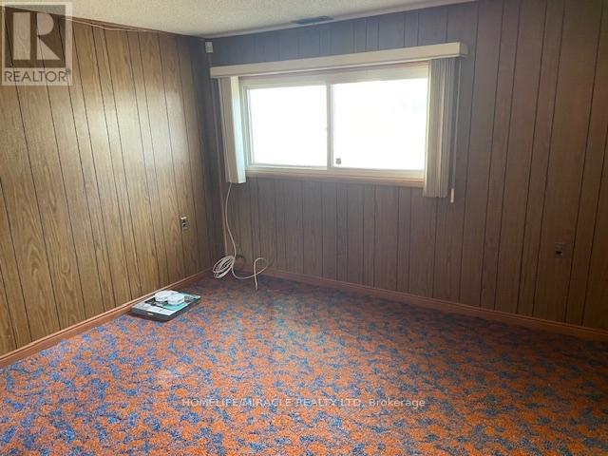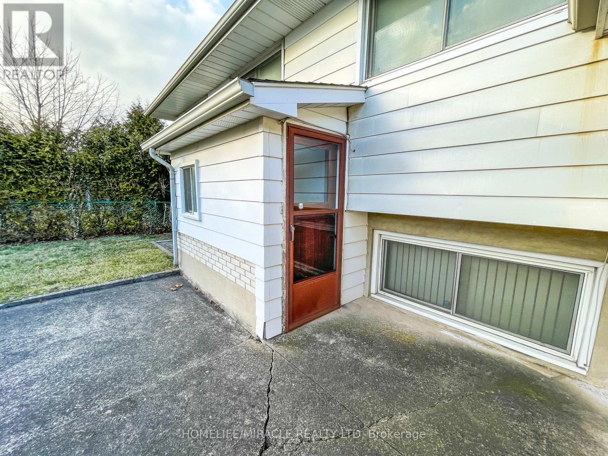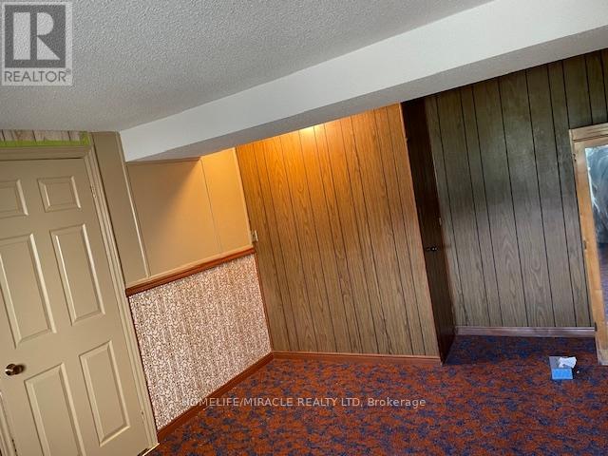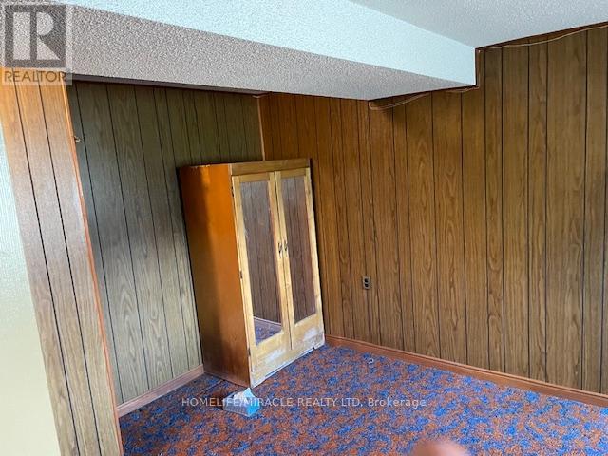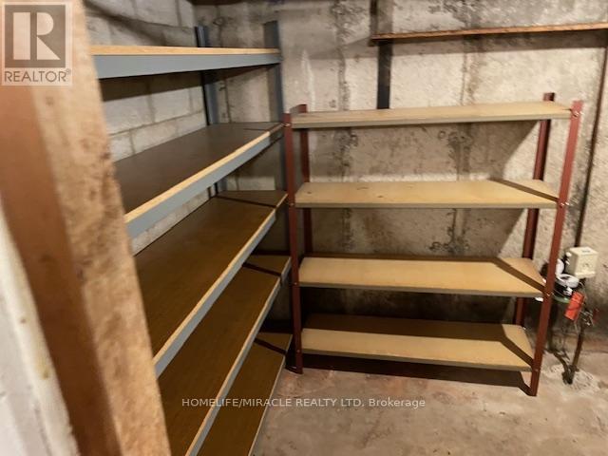20 Drury Crescent St. Catharines, Ontario L2M 6B6
$1,450 Monthly
Carlton/Bunting This lovingly maintained split-level home presents a fantastic opportunity for living. The spacious Back portion bedroom, living room and wet bar above the grade window. Covered separate entrance access through the backyard, a charming wet bar, a kitchenette and a 4pc bathroom separate laundry direct access to backyard and the backyard is shared with the upper floor tenants Rent $1450 + 35% utilities ideal living place for a small family all the major stores are at the walking distance, upper floor one middle age couple along with their young daughter are living very quite and decent family (id:24801)
Property Details
| MLS® Number | X12448026 |
| Property Type | Single Family |
| Community Name | 444 - Carlton/Bunting |
| Parking Space Total | 3 |
Building
| Bathroom Total | 1 |
| Bedrooms Below Ground | 1 |
| Bedrooms Total | 1 |
| Appliances | Wet Bar |
| Basement Features | Separate Entrance |
| Basement Type | N/a |
| Construction Style Attachment | Detached |
| Construction Style Split Level | Backsplit |
| Cooling Type | Central Air Conditioning |
| Exterior Finish | Brick, Aluminum Siding |
| Flooring Type | Tile |
| Foundation Type | Concrete |
| Heating Fuel | Natural Gas |
| Heating Type | Forced Air |
| Size Interior | 1,100 - 1,500 Ft2 |
| Type | House |
| Utility Water | Municipal Water |
Parking
| Attached Garage | |
| Garage |
Land
| Acreage | No |
| Sewer | Sanitary Sewer |
Rooms
| Level | Type | Length | Width | Dimensions |
|---|---|---|---|---|
| Basement | Bathroom | Measurements not available | ||
| Basement | Kitchen | 3.66 m | 4.04 m | 3.66 m x 4.04 m |
| Basement | Dining Room | 3.66 m | 4.04 m | 3.66 m x 4.04 m |
| Basement | Laundry Room | Measurements not available | ||
| Basement | Cold Room | Measurements not available | ||
| In Between | Living Room | 3.66 m | 4.65 m | 3.66 m x 4.65 m |
| In Between | Primary Bedroom | 4.8 m | 3.95 m | 4.8 m x 3.95 m |
Utilities
| Cable | Installed |
| Electricity | Installed |
| Sewer | Installed |
Contact Us
Contact us for more information
Ashfaq Haider
Salesperson
www.soldbyhaider.com/
821 Bovaird Dr West #31
Brampton, Ontario L6X 0T9
(905) 455-5100
(905) 455-5110


