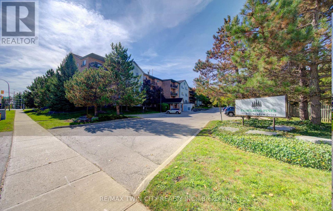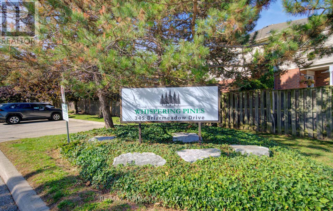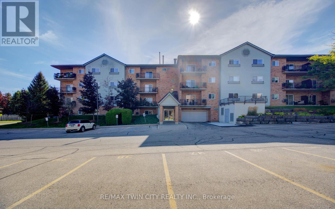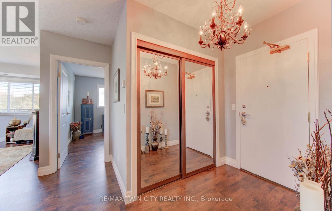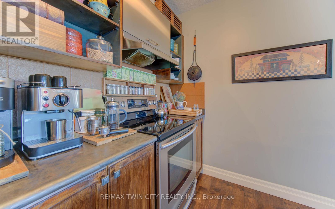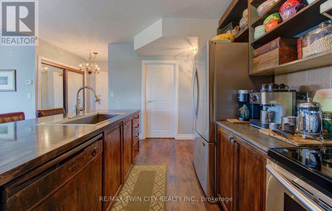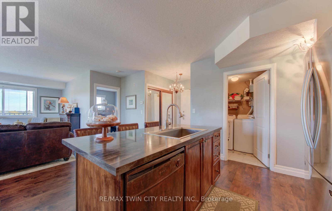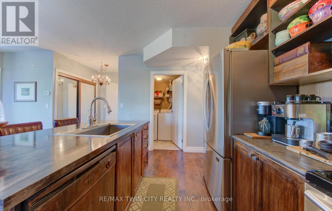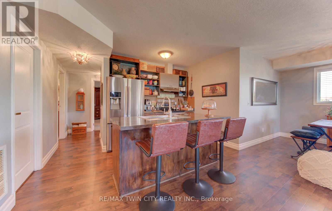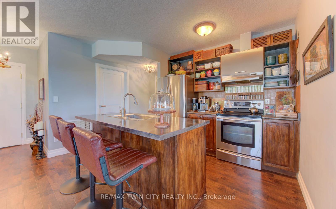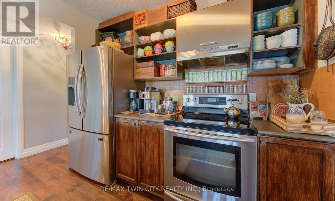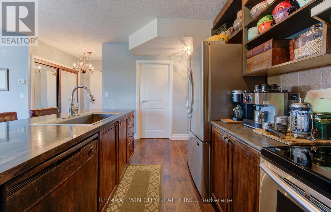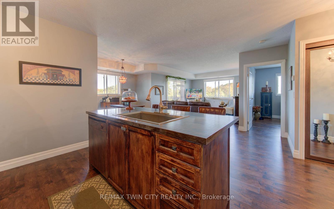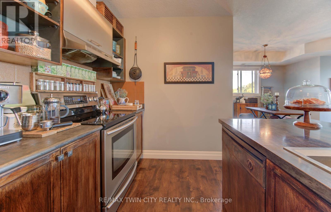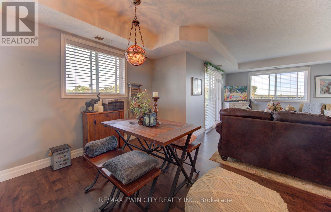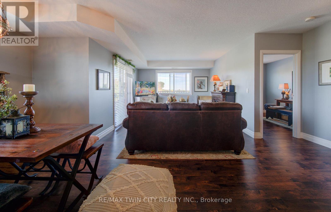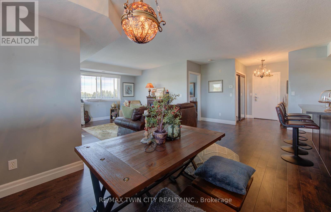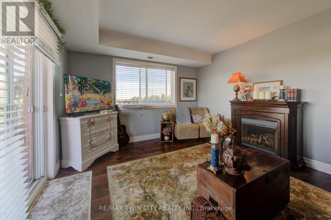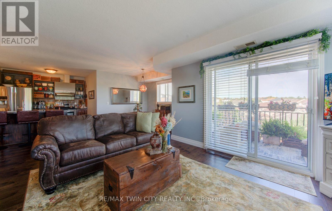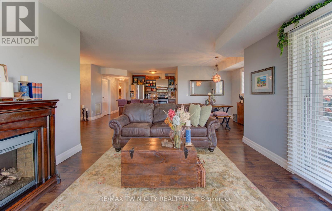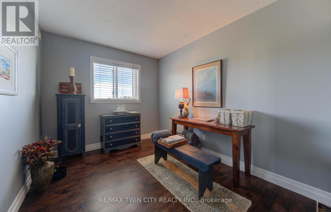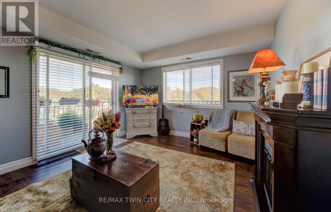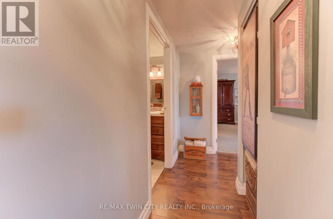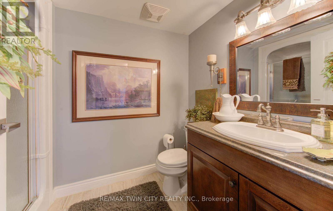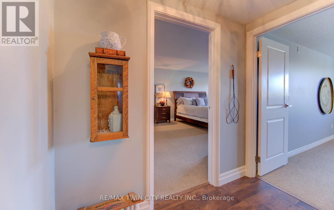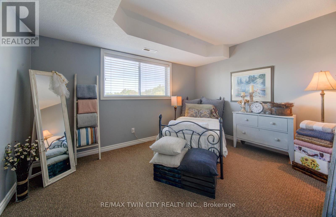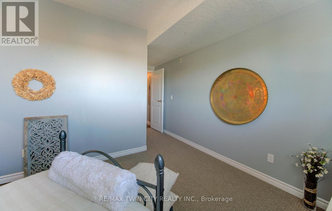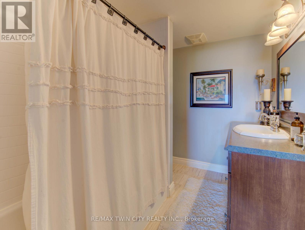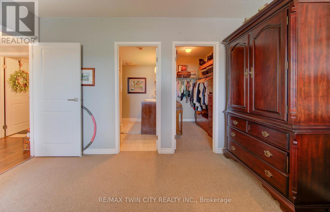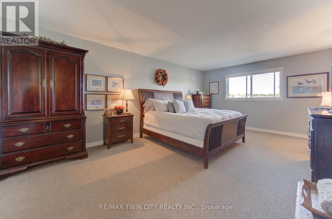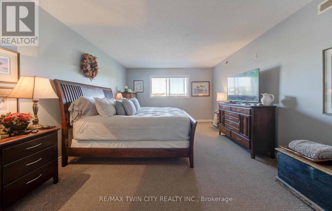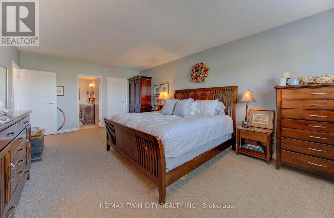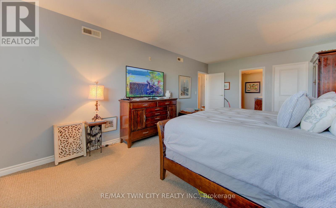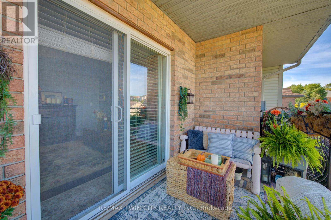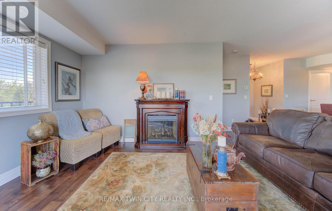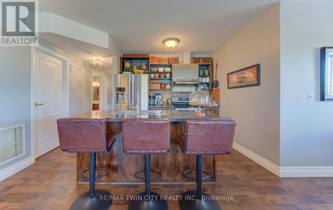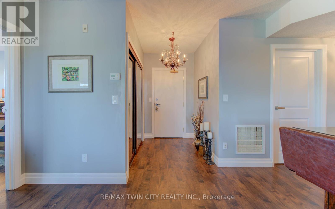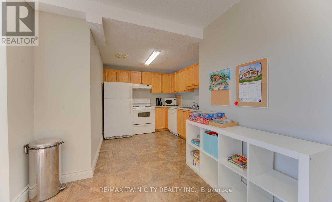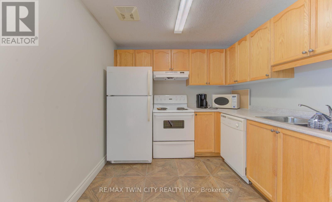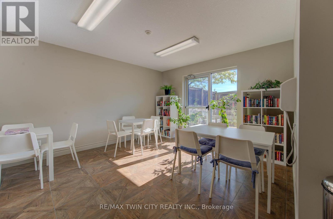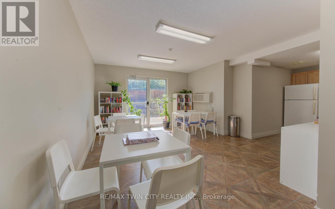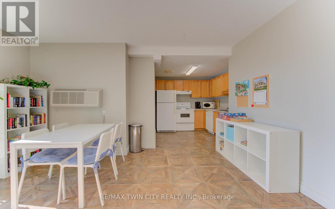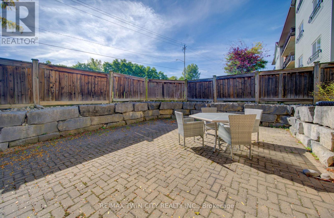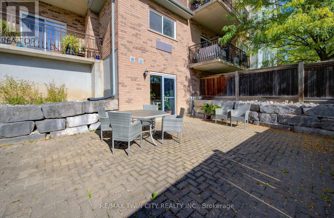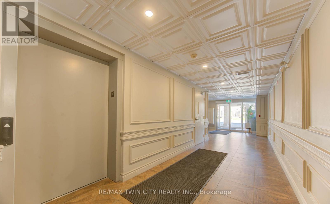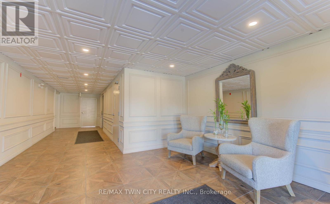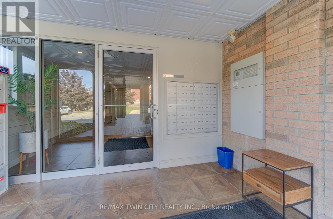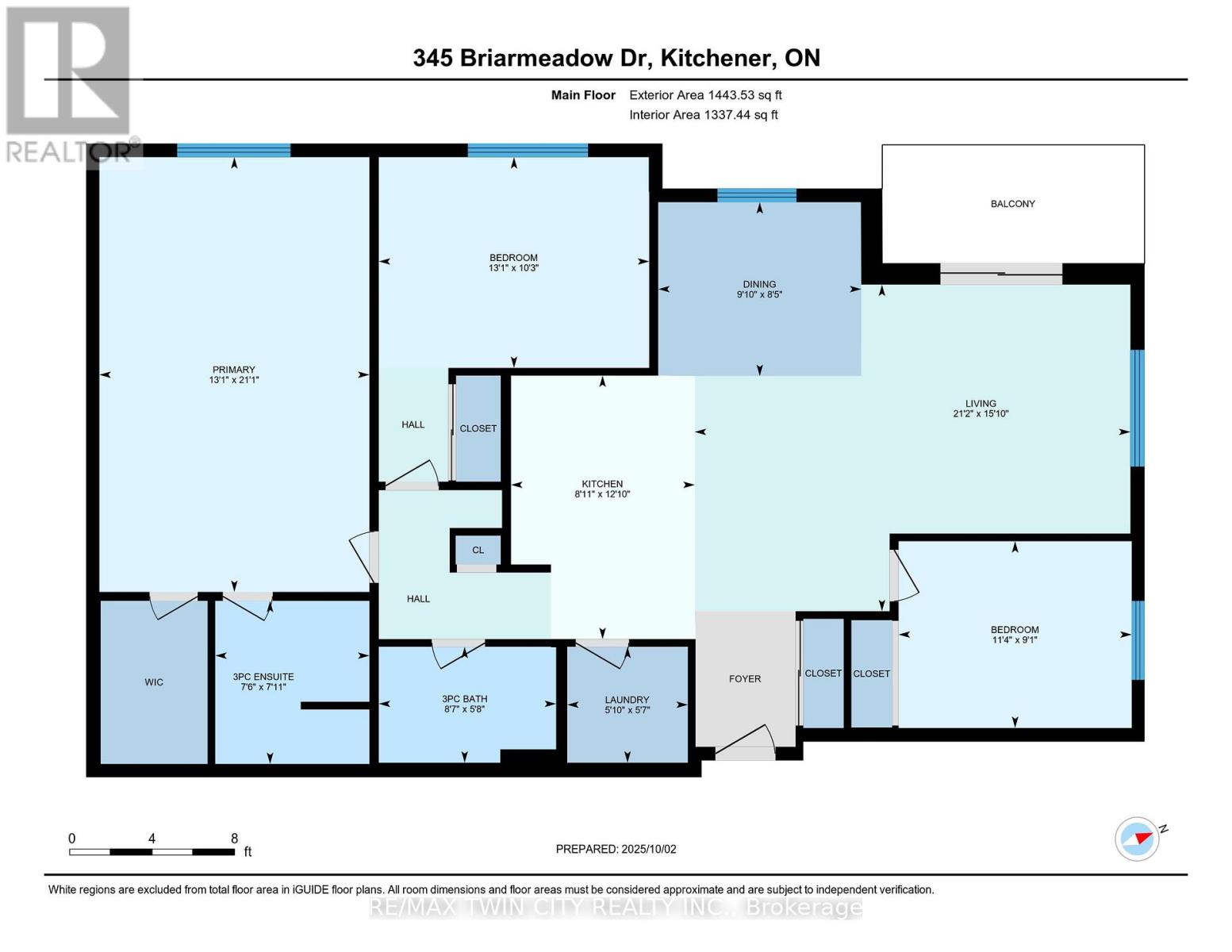402 - 345 Briarmeadow Drive Kitchener, Ontario N2A 4J6
$494,000Maintenance, Water, Insurance, Common Area Maintenance
$817 Monthly
Maintenance, Water, Insurance, Common Area Maintenance
$817 MonthlyWelcome to the sought-after Whispering Pines Condominiums! This well-maintained, quiet building is perfectly situated in a prime Kitchener location, offering easy access to shopping, highways, the Grand River, walking trails, and Chicopee Ski Hill. This beautiful, spacious 3-bedroom, 2-bathroom corner unit boasts abundant natural light, unobstructed views, and a cozy, open balcony. Inside, you'll find an oversized master bedroom with a 4-piece en-suite and large walk-in closet. There are also two more bright bedrooms and another 3-piece bath. The central, open kitchen features an island with a farmhouse sink, overlooking the dining area and comfortable living room. Additional features include in-suite laundry, a locker, and an outdoor parking spot, with the option to rent a second underground spot if available. The building offers secure entry, an elevator, and a common area room with an open, enclosed private yard, perfect for socializing or entertaining guests. (id:24801)
Property Details
| MLS® Number | X12448487 |
| Property Type | Single Family |
| Community Features | Pet Restrictions |
| Features | Balcony |
| Parking Space Total | 1 |
Building
| Bathroom Total | 2 |
| Bedrooms Above Ground | 3 |
| Bedrooms Total | 3 |
| Amenities | Storage - Locker |
| Appliances | Dishwasher, Dryer, Stove, Washer, Refrigerator |
| Cooling Type | Central Air Conditioning |
| Exterior Finish | Brick, Aluminum Siding |
| Heating Fuel | Natural Gas |
| Heating Type | Forced Air |
| Size Interior | 1,400 - 1,599 Ft2 |
| Type | Apartment |
Parking
| Underground | |
| No Garage |
Land
| Acreage | No |
Rooms
| Level | Type | Length | Width | Dimensions |
|---|---|---|---|---|
| Main Level | Living Room | 4.83 m | 6.45 m | 4.83 m x 6.45 m |
| Main Level | Kitchen | 3.91 m | 2.72 m | 3.91 m x 2.72 m |
| Main Level | Dining Room | 2.57 m | 3 m | 2.57 m x 3 m |
| Main Level | Laundry Room | 1.7 m | 1.78 m | 1.7 m x 1.78 m |
| Main Level | Primary Bedroom | 6.43 m | 3.99 m | 6.43 m x 3.99 m |
| Main Level | Bedroom 2 | 6.43 m | 3.99 m | 6.43 m x 3.99 m |
| Main Level | Bedroom 3 | 3.12 m | 3.99 m | 3.12 m x 3.99 m |
| Main Level | Bathroom | 2.41 m | 2.99 m | 2.41 m x 2.99 m |
| Main Level | Bathroom | 1.73 m | 2.62 m | 1.73 m x 2.62 m |
https://www.realtor.ca/real-estate/28959514/402-345-briarmeadow-drive-kitchener
Contact Us
Contact us for more information
Fernando Calero
Salesperson
901 Victoria Street N Unit B
Kitchener, Ontario N2B 3C3
(519) 579-4110
www.remaxtwincity.com/


