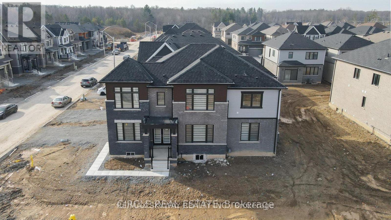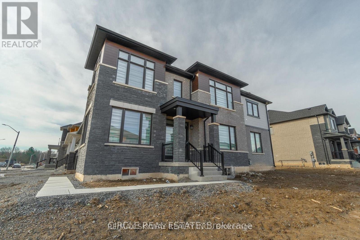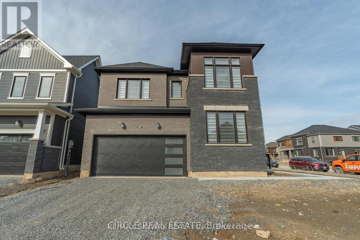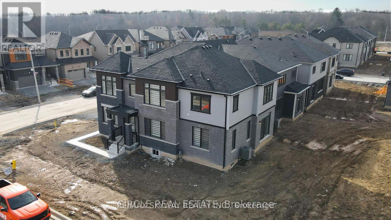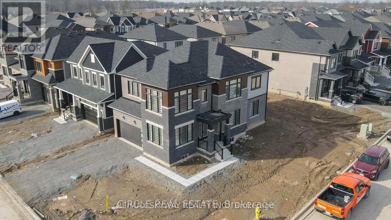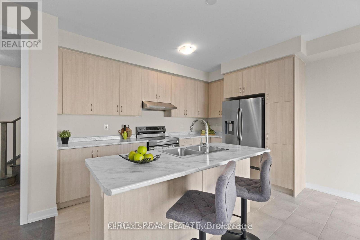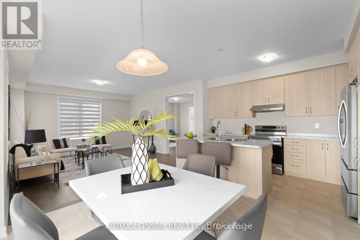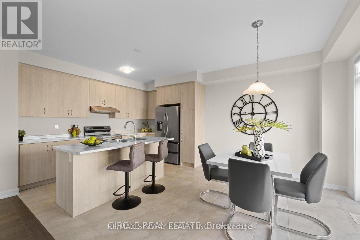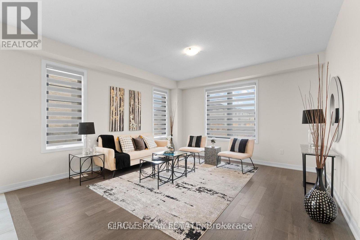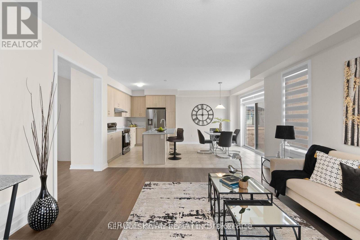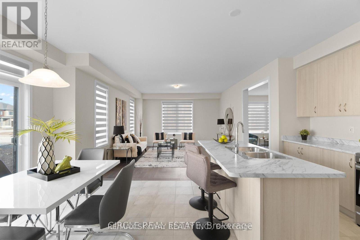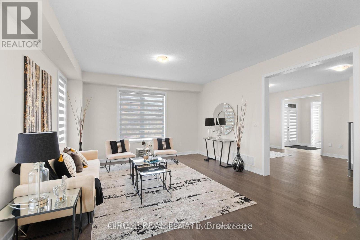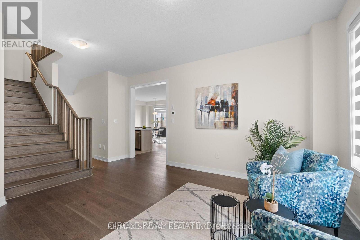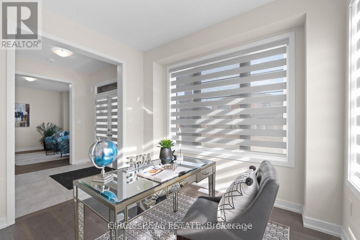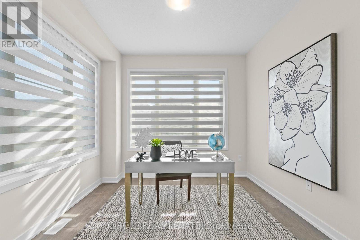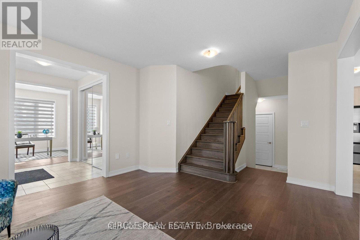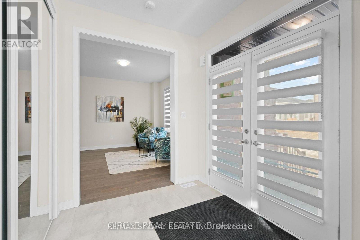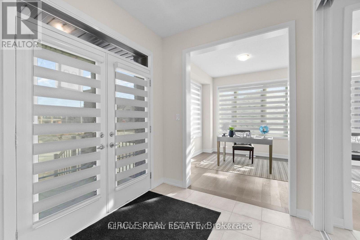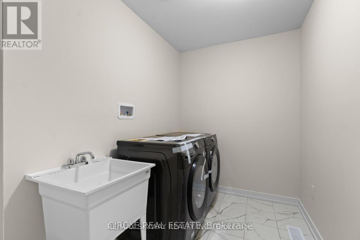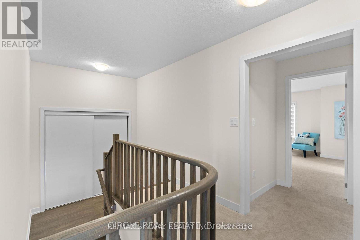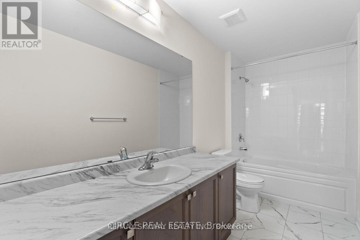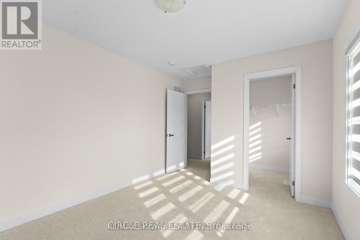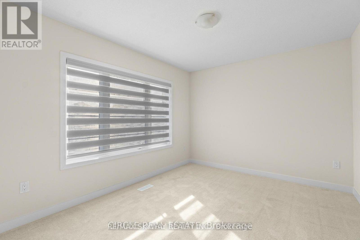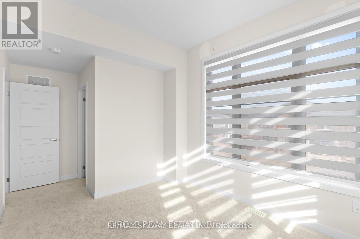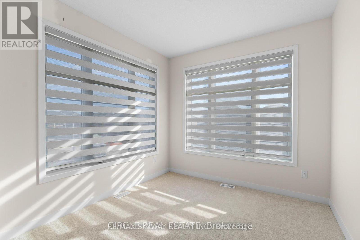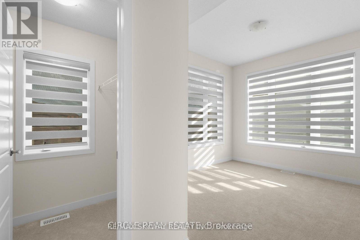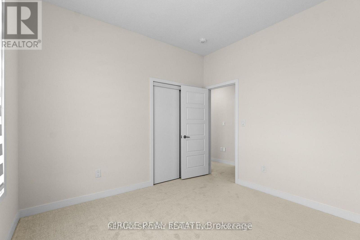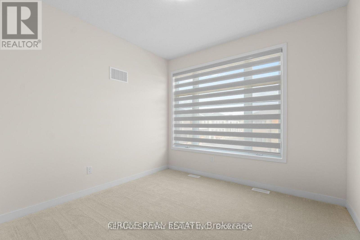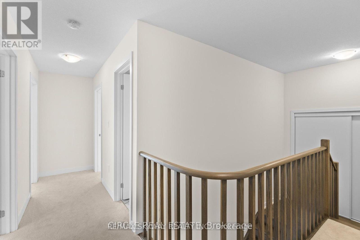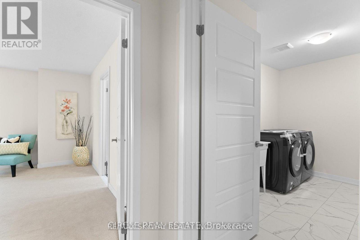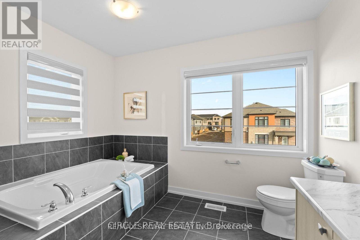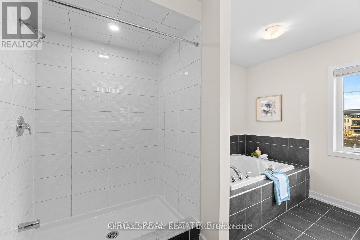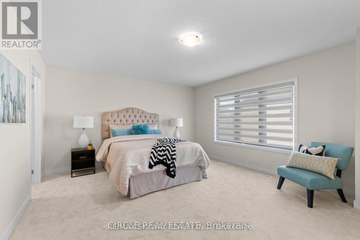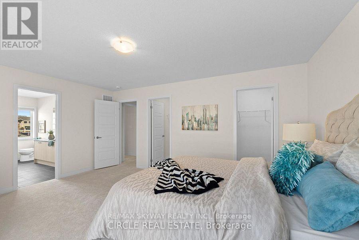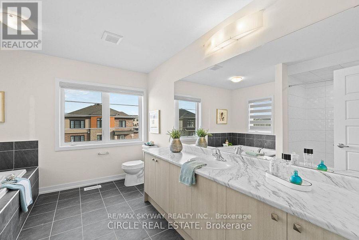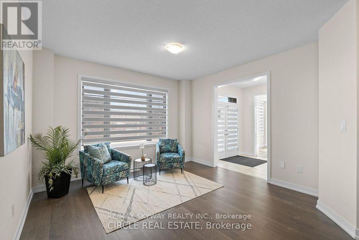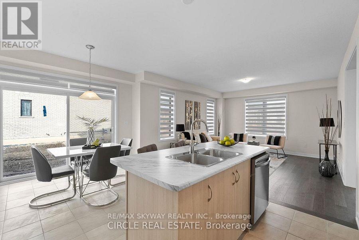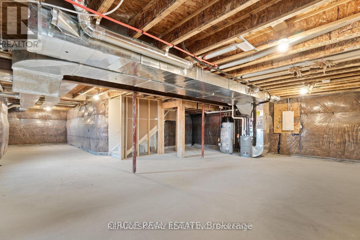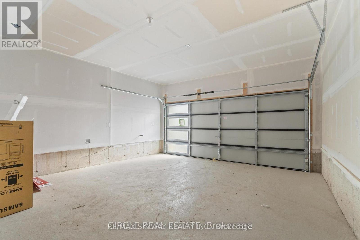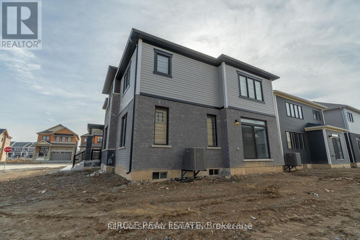41 Lavender Road Thorold, Ontario L3B 5N5
$2,900 Monthly
Welcome to 41 Lavender Rd, this spacious corner lot home boasts no side-walks and resides in a tranquil, neighborly community. The thoughtfully designed main floor features 9-foot ceilings and comprises an office, formal dining room, sizable family room, and a practical kitchen equipped with brand-new stainless steel appliances. Upstairs, you'll find four generously sized bedrooms, two bathrooms, and a convenient laundry area. Hardwood flooring, oak stairs, and high-quality blackout blinds have been tastefully upgraded throughout. Abundant natural light streams through the large windows, illuminating every corner of the house. A capacious driveway and double-car garage offer ample parking, with direct access into the home. Conveniently located just minutes from the highway, this residence is also in close proximity to Brock University, parks, trails, shopping centers, schools, and public transit options. (id:24801)
Property Details
| MLS® Number | X12446604 |
| Property Type | Single Family |
| Community Name | 562 - Hurricane/Merrittville |
| Parking Space Total | 5 |
Building
| Bathroom Total | 3 |
| Bedrooms Above Ground | 4 |
| Bedrooms Total | 4 |
| Age | New Building |
| Basement Development | Unfinished |
| Basement Type | N/a (unfinished) |
| Construction Style Attachment | Detached |
| Cooling Type | Central Air Conditioning |
| Exterior Finish | Brick, Stone |
| Flooring Type | Hardwood, Ceramic, Carpeted |
| Foundation Type | Block |
| Half Bath Total | 1 |
| Heating Fuel | Natural Gas |
| Heating Type | Forced Air |
| Stories Total | 2 |
| Size Interior | 2,500 - 3,000 Ft2 |
| Type | House |
| Utility Water | Municipal Water |
Parking
| Attached Garage | |
| Garage |
Land
| Acreage | No |
| Sewer | Sanitary Sewer |
| Size Depth | 92 Ft ,1 In |
| Size Frontage | 37 Ft ,6 In |
| Size Irregular | 37.5 X 92.1 Ft |
| Size Total Text | 37.5 X 92.1 Ft |
Rooms
| Level | Type | Length | Width | Dimensions |
|---|---|---|---|---|
| Second Level | Primary Bedroom | 5.18 m | 4.27 m | 5.18 m x 4.27 m |
| Second Level | Bedroom 2 | 3.66 m | 3.05 m | 3.66 m x 3.05 m |
| Second Level | Bedroom 3 | 3.05 m | 3.05 m | 3.05 m x 3.05 m |
| Second Level | Bedroom 4 | 3.35 m | 3.35 m | 3.35 m x 3.35 m |
| Second Level | Laundry Room | Measurements not available | ||
| Main Level | Living Room | 5.05 m | 3.96 m | 5.05 m x 3.96 m |
| Main Level | Family Room | 4.75 m | 4.45 m | 4.75 m x 4.45 m |
| Main Level | Office | 3.05 m | 3.05 m | 3.05 m x 3.05 m |
| Main Level | Kitchen | 3.69 m | 2.56 m | 3.69 m x 2.56 m |
| Main Level | Eating Area | 3.66 m | 3.06 m | 3.66 m x 3.06 m |
Contact Us
Contact us for more information
Mandeep Varaich
Salesperson
2565 Steeles Ave.,e., Ste. 9
Brampton, Ontario L6T 4L6
(905) 791-7900
(905) 791-8500


