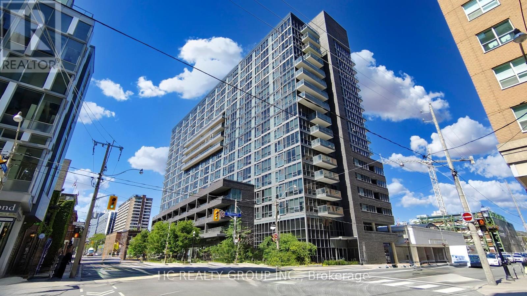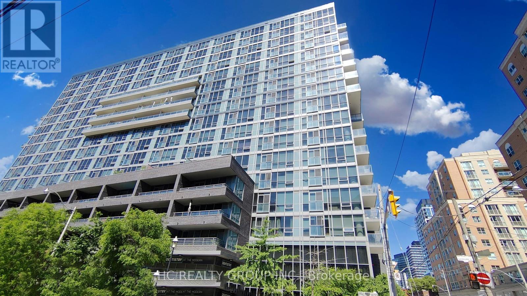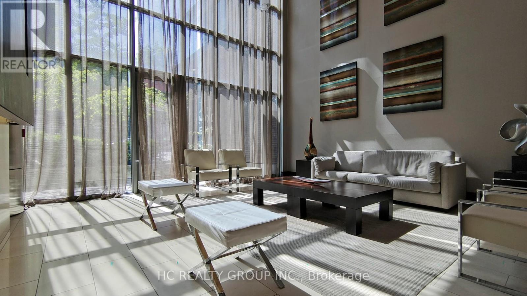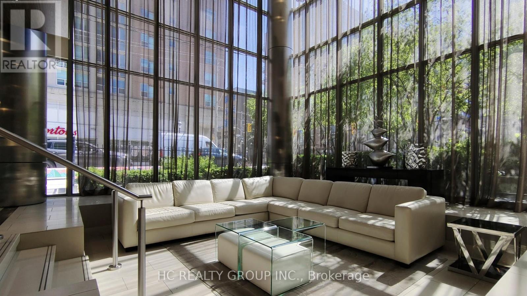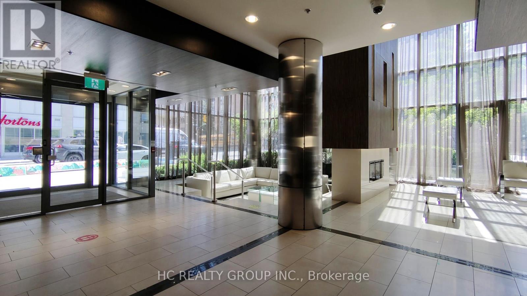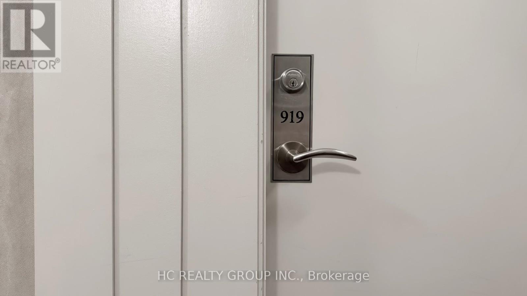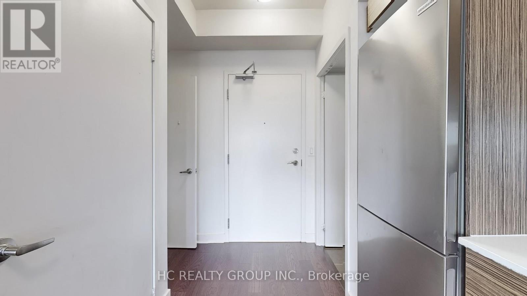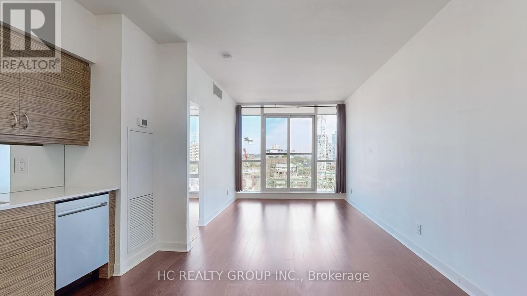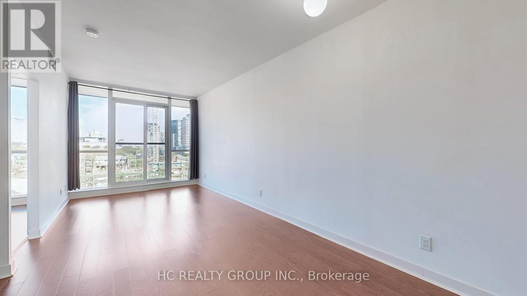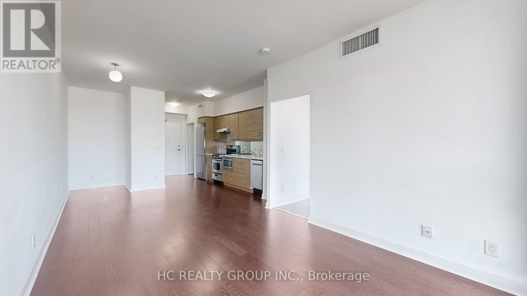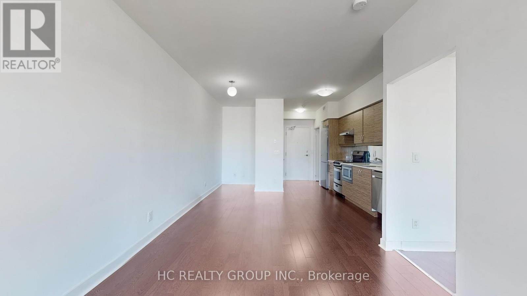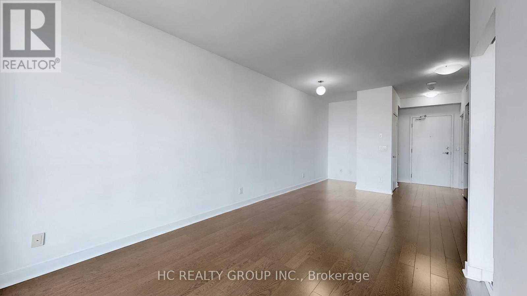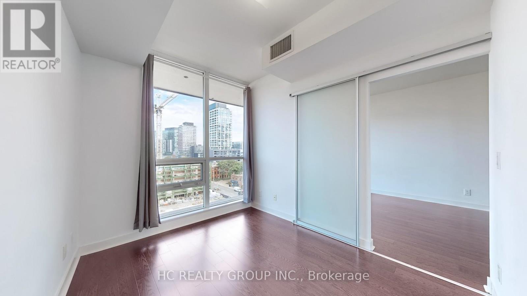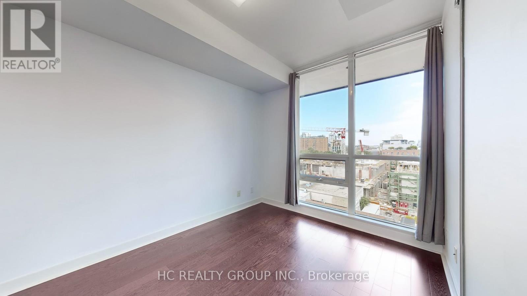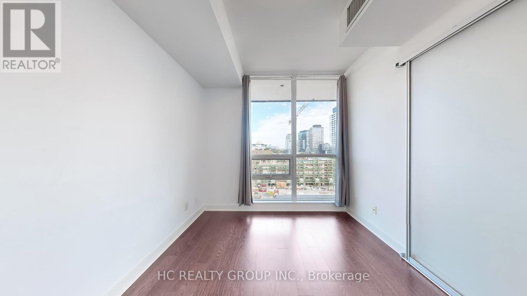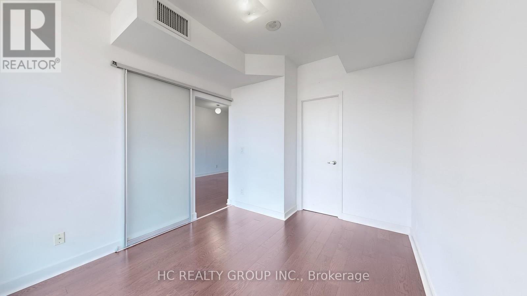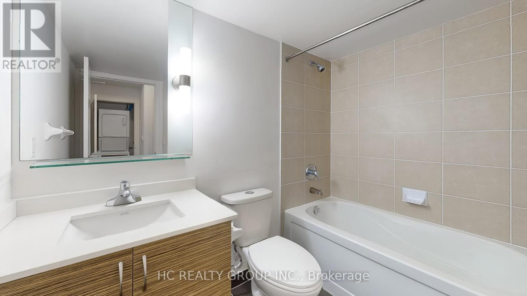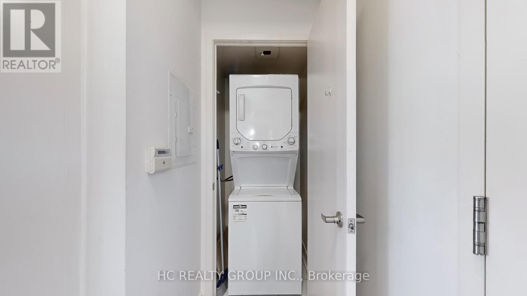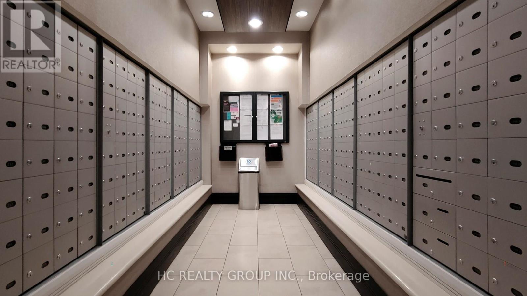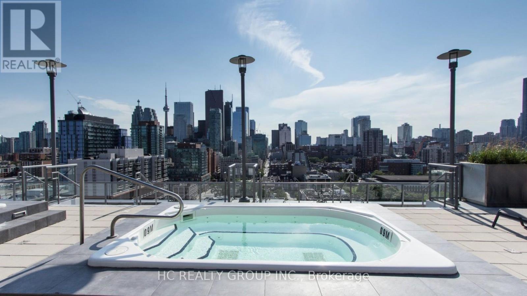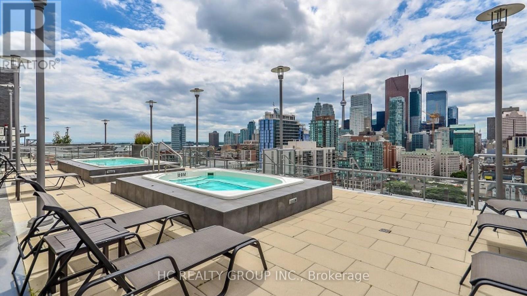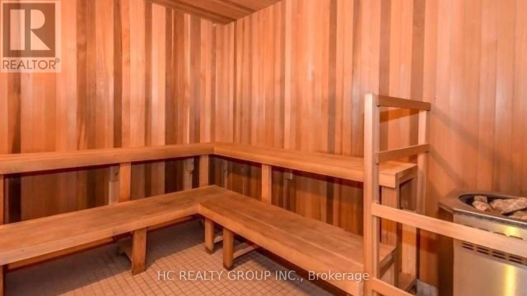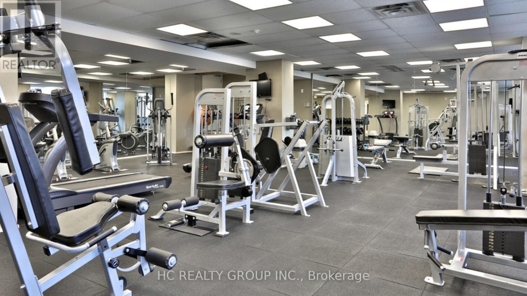919 - 320 Richmond Street E Toronto, Ontario M5A 1P9
$2,200 Monthly
Welcome to The Modern at 320 Richmond St. East, a highly desirable condo in an exceptional downtown Toronto location! This spacious 1-bedroom, 1-bathroom suite features an open-concept design with a dedicated work-from-home space, 9-foot ceilings, laminate flooring, and floor-to-ceiling windows showcasing stunning east-facing city views. The unit includes a Juliette balcony and blackout blinds. The kitchen is equipped with stainless steel appliances and quartz countertops, while the generous bedroom offers a walk-in closet. Ideal for professionals or couples, this vibrant living space provides style and convenience in a revitalized neighbourhood without compromising your commute. Walking distance to St. Lawrence Market, the Distillery District, the Financial District, and close to bike trails, supermarkets, and King St. E.s lively bars and restaurants.Relax on the rooftop terrace with stunning views of the CN Tower,soaking in the hot tub while your BBQ dinner cooks. Amenities: a gym, pool, steam room, sauna, yoga studio, billiards, cards room, guest suites, visitor parking, bike storage (id:24801)
Property Details
| MLS® Number | C12445601 |
| Property Type | Single Family |
| Community Name | Moss Park |
| Community Features | Pet Restrictions |
| Features | Balcony, Carpet Free, In Suite Laundry |
Building
| Bathroom Total | 1 |
| Bedrooms Above Ground | 1 |
| Bedrooms Below Ground | 1 |
| Bedrooms Total | 2 |
| Appliances | Dishwasher, Dryer, Microwave, Washer, Window Coverings, Refrigerator |
| Cooling Type | Central Air Conditioning |
| Exterior Finish | Concrete |
| Flooring Type | Laminate |
| Heating Fuel | Natural Gas |
| Heating Type | Forced Air |
| Size Interior | 500 - 599 Ft2 |
| Type | Apartment |
Parking
| Underground | |
| No Garage |
Land
| Acreage | No |
Rooms
| Level | Type | Length | Width | Dimensions |
|---|---|---|---|---|
| Main Level | Living Room | 3.05 m | 3.13 m | 3.05 m x 3.13 m |
| Main Level | Kitchen | 3.13 m | 3.5 m | 3.13 m x 3.5 m |
| Main Level | Dining Room | 3.13 m | 3.5 m | 3.13 m x 3.5 m |
| Main Level | Primary Bedroom | 2.76 m | 3.67 m | 2.76 m x 3.67 m |
https://www.realtor.ca/real-estate/28953358/919-320-richmond-street-e-toronto-moss-park-moss-park
Contact Us
Contact us for more information
Corey Huang
Broker
9206 Leslie St 2nd Flr
Richmond Hill, Ontario L4B 2N8
(905) 889-9969
(905) 889-9979
www.hcrealty.ca/


