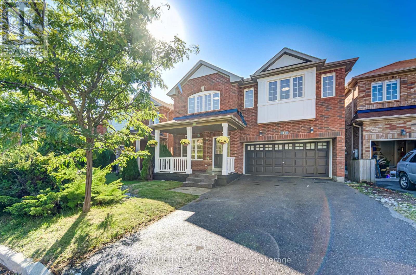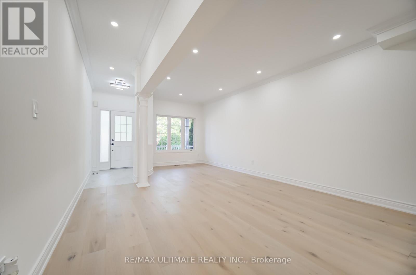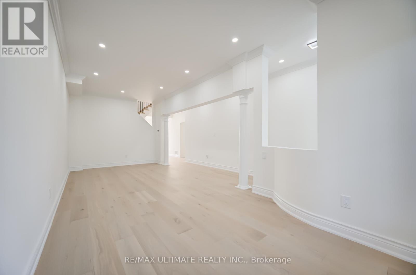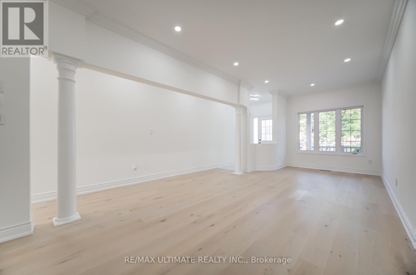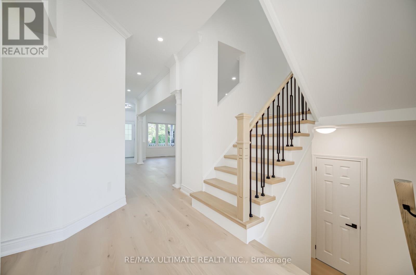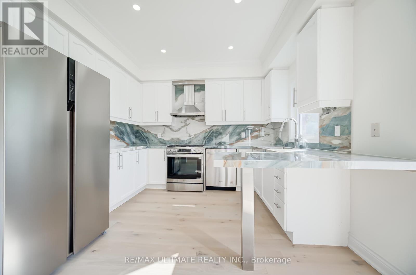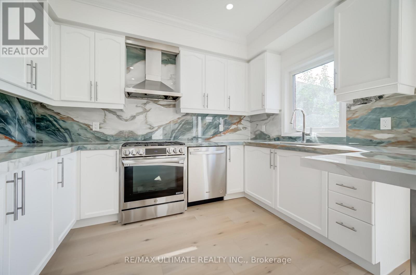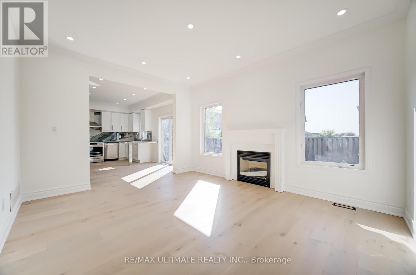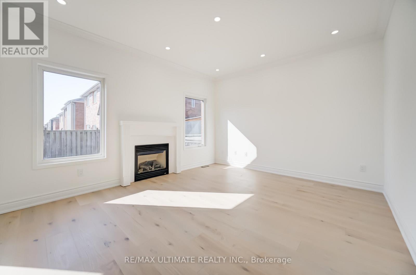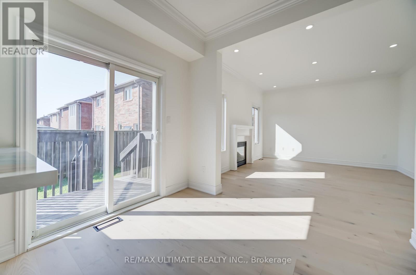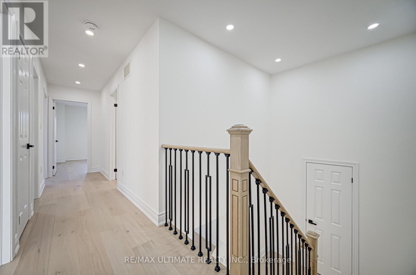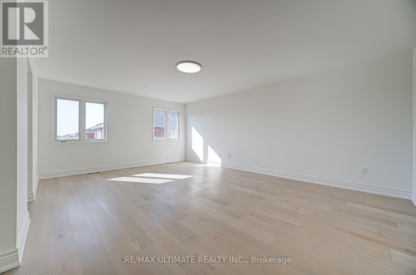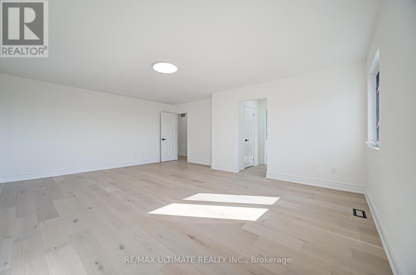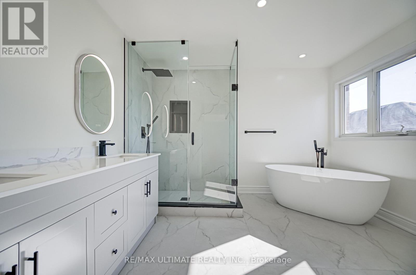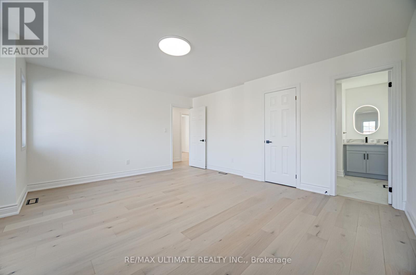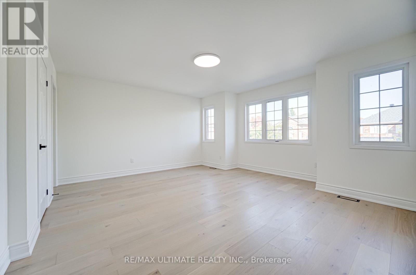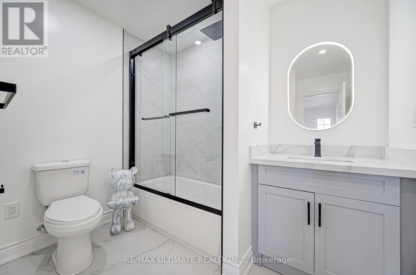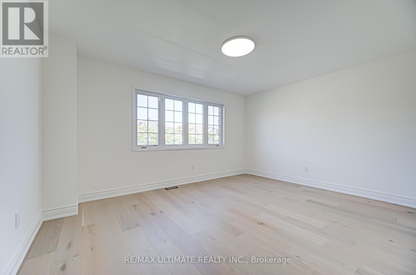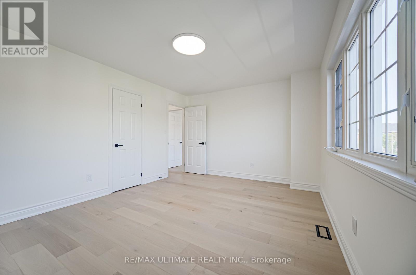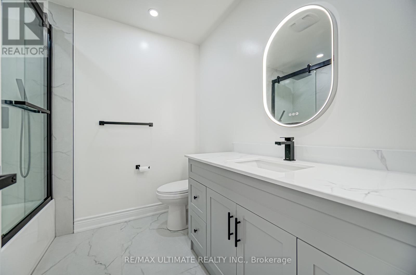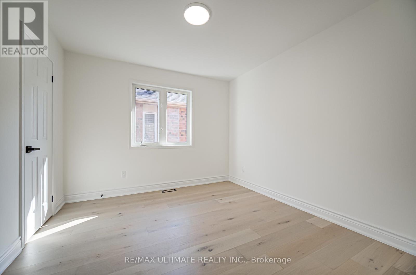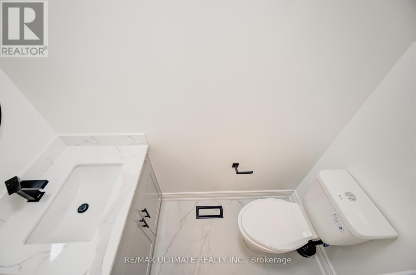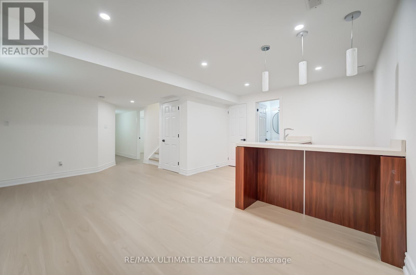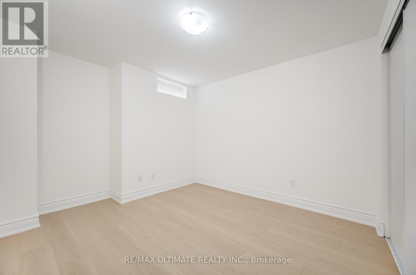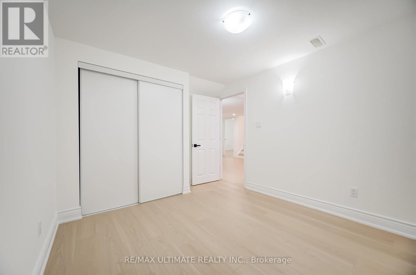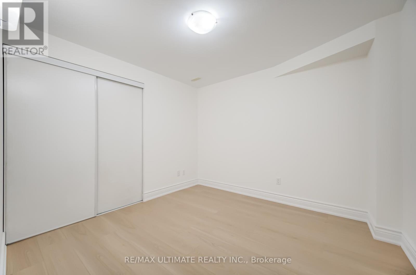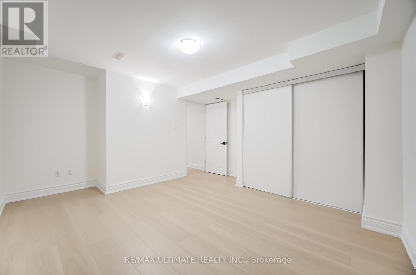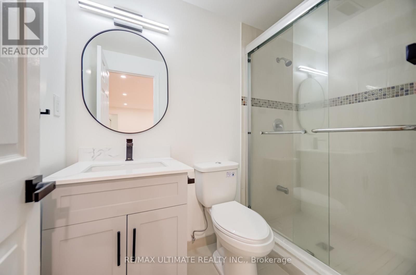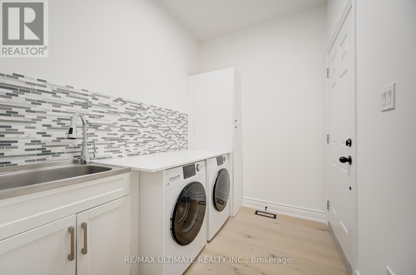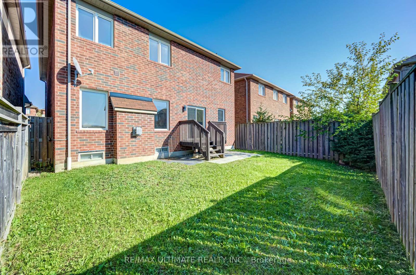11 Drum Street Whitchurch-Stouffville, Ontario L4A 0N3
$1,349,000
Welcome to this elegantly upgraded residence offering over 3,500 sqft+ of total living space (including the finished basement). The home features premium engineered hardwood flooring, newly installed pot lights, and a stylish kitchen finished with top-grade sintered stone countertops and stainless-steel appliances, with $150K+ in recent upgrades and enhancements. The functional floor plan includes 4 bedrooms on the second floor plus 3 additional bedrooms in the basement, providing flexibility for large families, guests, or a home office setup. The primary bedroom offers generous space and abundant natural light. Located in a quiet and friendly neighborhood, the home is within close proximity to Harry Bowes Public School and St. Brigid Catholic Elementary School, and only a 3-minute drive to Old Elm GO Station, offering excellent commuting convenience. A move-in ready home that seamlessly combines quality, comfort, and practicality an ideal choice for modern family living. (id:24801)
Property Details
| MLS® Number | N12445960 |
| Property Type | Single Family |
| Community Name | Stouffville |
| Parking Space Total | 4 |
Building
| Bathroom Total | 5 |
| Bedrooms Above Ground | 4 |
| Bedrooms Below Ground | 3 |
| Bedrooms Total | 7 |
| Appliances | Dishwasher, Dryer, Hood Fan, Stove, Washer, Water Softener, Refrigerator |
| Basement Development | Finished |
| Basement Type | N/a (finished) |
| Construction Style Attachment | Detached |
| Cooling Type | Central Air Conditioning |
| Exterior Finish | Brick |
| Fireplace Present | Yes |
| Flooring Type | Hardwood, Ceramic, Laminate, Tile |
| Foundation Type | Poured Concrete |
| Half Bath Total | 1 |
| Heating Fuel | Natural Gas |
| Heating Type | Forced Air |
| Stories Total | 2 |
| Size Interior | 2,500 - 3,000 Ft2 |
| Type | House |
| Utility Water | Municipal Water |
Parking
| Attached Garage | |
| Garage |
Land
| Acreage | No |
| Sewer | Sanitary Sewer |
| Size Depth | 85 Ft ,4 In |
| Size Frontage | 39 Ft ,4 In |
| Size Irregular | 39.4 X 85.4 Ft |
| Size Total Text | 39.4 X 85.4 Ft |
Rooms
| Level | Type | Length | Width | Dimensions |
|---|---|---|---|---|
| Second Level | Bedroom 4 | 3.49 m | 4.59 m | 3.49 m x 4.59 m |
| Second Level | Bathroom | Measurements not available | ||
| Second Level | Primary Bedroom | 6.09 m | 4.45 m | 6.09 m x 4.45 m |
| Second Level | Bathroom | Measurements not available | ||
| Second Level | Bedroom 2 | 4.84 m | 4.45 m | 4.84 m x 4.45 m |
| Second Level | Bathroom | Measurements not available | ||
| Second Level | Bedroom 3 | 3.29 m | 3.29 m | 3.29 m x 3.29 m |
| Basement | Recreational, Games Room | 5.29 m | 4.29 m | 5.29 m x 4.29 m |
| Basement | Bedroom 5 | 3.79 m | 2.89 m | 3.79 m x 2.89 m |
| Basement | Bedroom | 3.89 m | 4.29 m | 3.89 m x 4.29 m |
| Basement | Bedroom | 2.79 m | 2.99 m | 2.79 m x 2.99 m |
| Basement | Bathroom | Measurements not available | ||
| Main Level | Dining Room | 7.5 m | 2.99 m | 7.5 m x 2.99 m |
| Main Level | Family Room | 7.5 m | 2.99 m | 7.5 m x 2.99 m |
| Main Level | Kitchen | 3.39 m | 4.89 m | 3.39 m x 4.89 m |
| Main Level | Living Room | 7.49 m | 2.99 m | 7.49 m x 2.99 m |
Contact Us
Contact us for more information
Cason Qian
Salesperson
1739 Bayview Ave.
Toronto, Ontario M4G 3C1
(416) 487-5131
(416) 487-1750
www.remaxultimate.com


