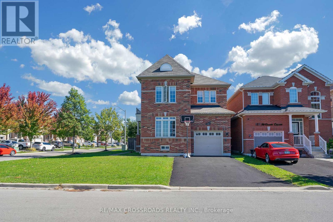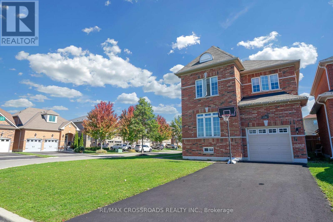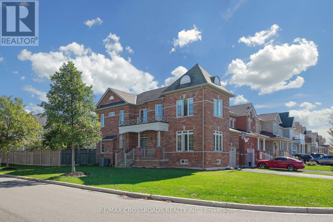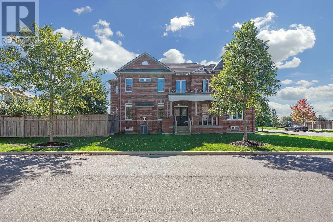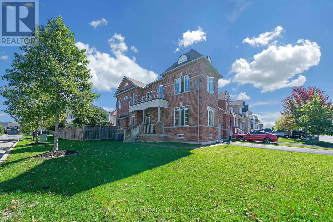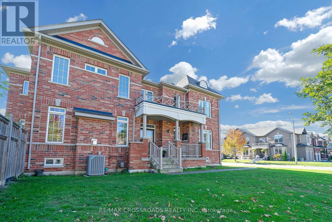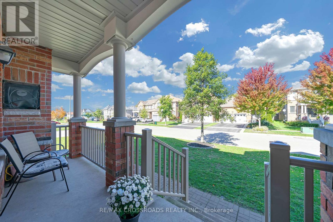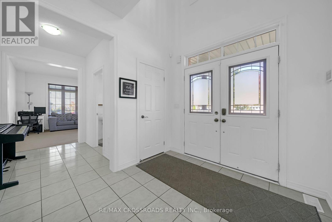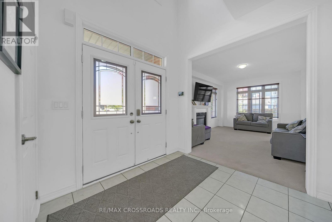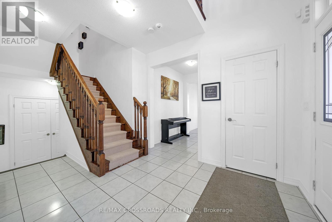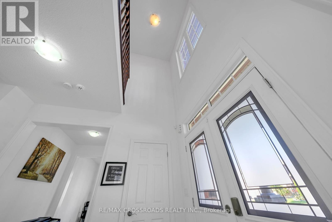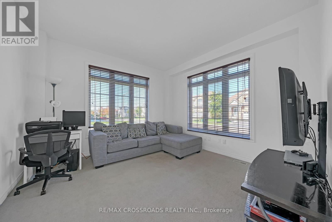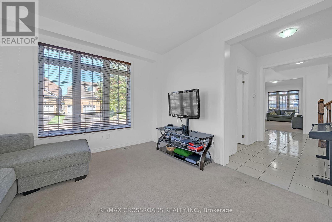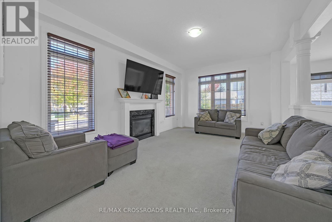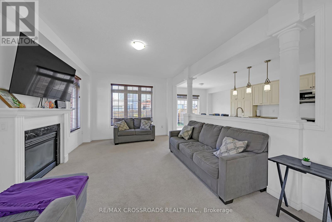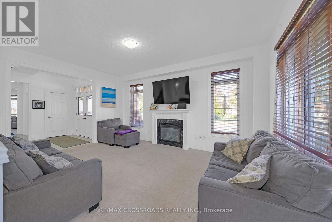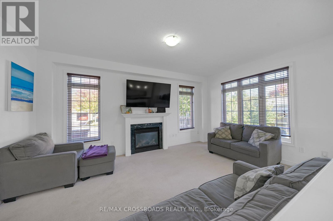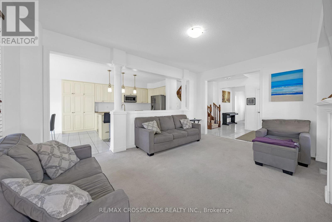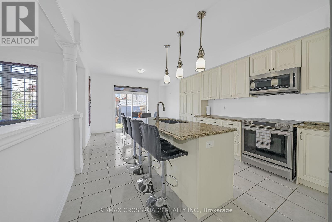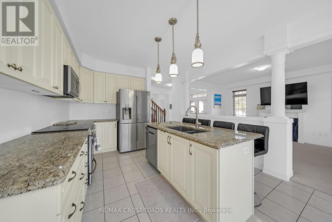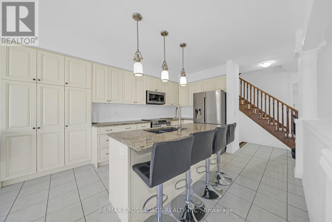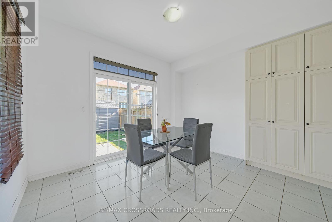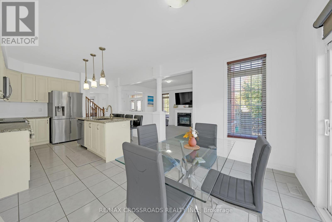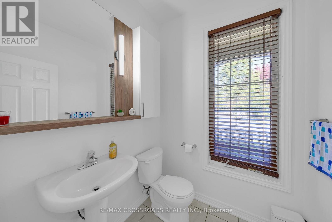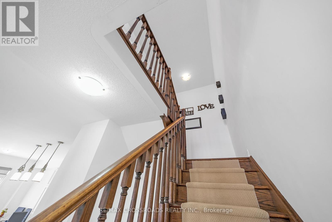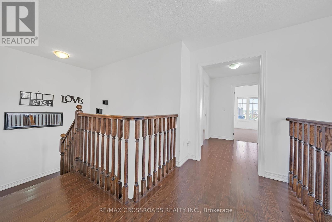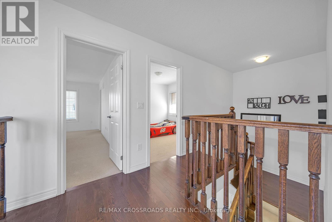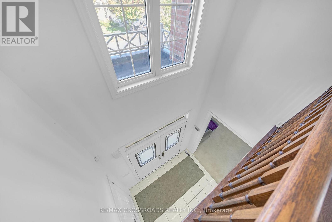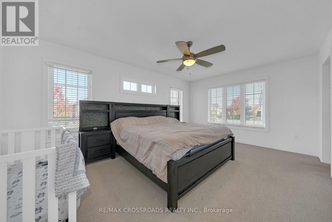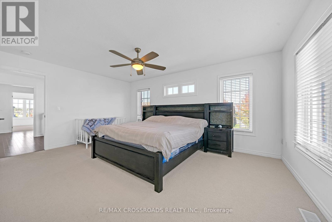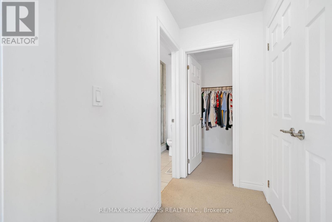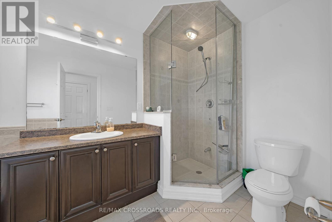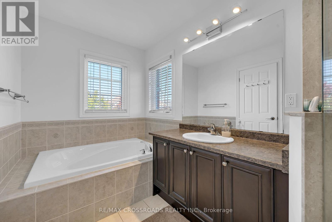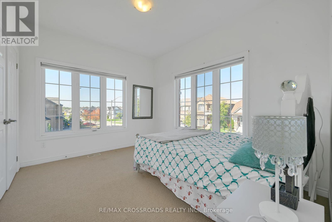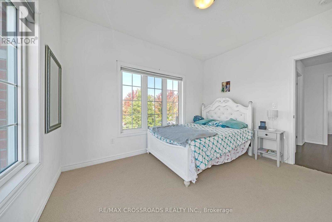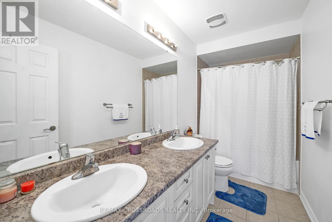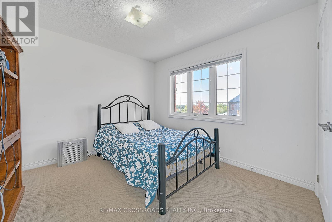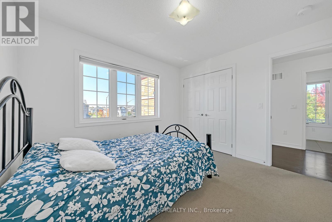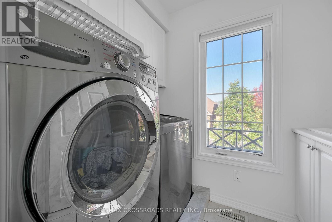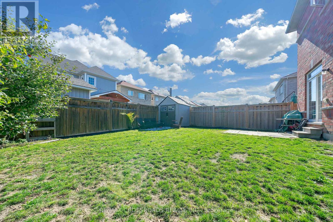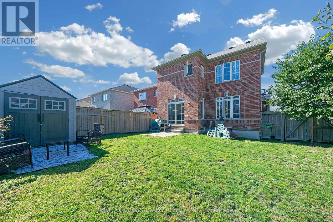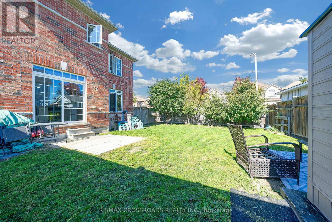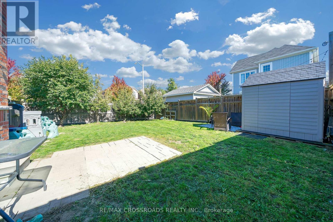156 Mcdonald Crescent Clarington, Ontario L1B 0C9
$929,000
**PUBLIC OPEN HOUSE SUN OCT 26 @ 2PM-4PM** Fabulous 4 Bedroom Home In Newer Subdivision In Newcastle. Minutes To Town Centre And 401. Tiled Grand Foyer Open To 2nd Floor. Bright & Spacious Family room with Large Windows & Gas Fireplace. Additional Living / Flex Room for Office or Library on Main Floor. Dream Kitchen w/ Extra Large Island, Pot Drawers, Lazy Susan, Double Deep Blanco Sink overlooking the family room. Breakfast Area with Access To The Yard. Gracious Principle Rooms. Hardwood in Hallway. 2nd Floor Laundry. Master Bed features His/ her Closets and 4pc Ensuite Bath w/ Soaker Tub & Separate Shower. 3 More Spacious Bedrooms on 2nd with an Additional 5pc Bath featuring Double Sinks. Direct Access To Garage from home. Corner Lot With Large Yard. Fantastic Layout. Other Features Such as UV Water Filter and Cold Cellar. Well Maintained And Move-in ready. Fantastic Family Neighborhood. Don't Miss This Chance To Get Exceptional Value. (id:24801)
Property Details
| MLS® Number | E12445687 |
| Property Type | Single Family |
| Community Name | Newcastle |
| Equipment Type | Water Heater |
| Features | Irregular Lot Size |
| Parking Space Total | 3 |
| Rental Equipment Type | Water Heater |
| Structure | Shed |
Building
| Bathroom Total | 3 |
| Bedrooms Above Ground | 4 |
| Bedrooms Total | 4 |
| Age | 6 To 15 Years |
| Amenities | Fireplace(s) |
| Appliances | Water Purifier, Dryer, Washer |
| Basement Development | Unfinished |
| Basement Type | N/a (unfinished) |
| Construction Style Attachment | Detached |
| Cooling Type | Central Air Conditioning |
| Exterior Finish | Brick |
| Fireplace Present | Yes |
| Fireplace Total | 1 |
| Flooring Type | Carpeted, Ceramic, Tile |
| Foundation Type | Concrete |
| Half Bath Total | 1 |
| Heating Fuel | Natural Gas |
| Heating Type | Forced Air |
| Stories Total | 2 |
| Size Interior | 2,000 - 2,500 Ft2 |
| Type | House |
| Utility Water | Municipal Water |
Parking
| Attached Garage | |
| Garage |
Land
| Acreage | No |
| Fence Type | Fully Fenced, Fenced Yard |
| Sewer | Sanitary Sewer |
| Size Frontage | 50 Ft ,4 In |
| Size Irregular | 50.4 Ft ; Irregular Corner Lot |
| Size Total Text | 50.4 Ft ; Irregular Corner Lot |
Rooms
| Level | Type | Length | Width | Dimensions |
|---|---|---|---|---|
| Second Level | Primary Bedroom | 5.27 m | 3.72 m | 5.27 m x 3.72 m |
| Second Level | Bedroom 2 | 2.8 m | 2.8 m | 2.8 m x 2.8 m |
| Second Level | Bedroom 3 | 3.77 m | 3.04 m | 3.77 m x 3.04 m |
| Second Level | Bedroom 4 | 3.35 m | 3.1 m | 3.35 m x 3.1 m |
| Second Level | Laundry Room | 2.5 m | 3.6 m | 2.5 m x 3.6 m |
| Main Level | Family Room | 5.18 m | 3.6 m | 5.18 m x 3.6 m |
| Main Level | Kitchen | 6.4 m | 3.71 m | 6.4 m x 3.71 m |
| Main Level | Living Room | 3.75 m | 3.66 m | 3.75 m x 3.66 m |
| Main Level | Eating Area | 6.4 m | 3.71 m | 6.4 m x 3.71 m |
Utilities
| Cable | Installed |
| Electricity | Available |
https://www.realtor.ca/real-estate/28953512/156-mcdonald-crescent-clarington-newcastle-newcastle
Contact Us
Contact us for more information
Marcus Chevli
Salesperson
www.marcuschevli.com/
www.facebook.com/MarcusChevli
www.linkedin.com/in/getmarcus/
312 - 305 Milner Avenue
Toronto, Ontario M1B 3V4
(416) 491-4002
(416) 756-1267


