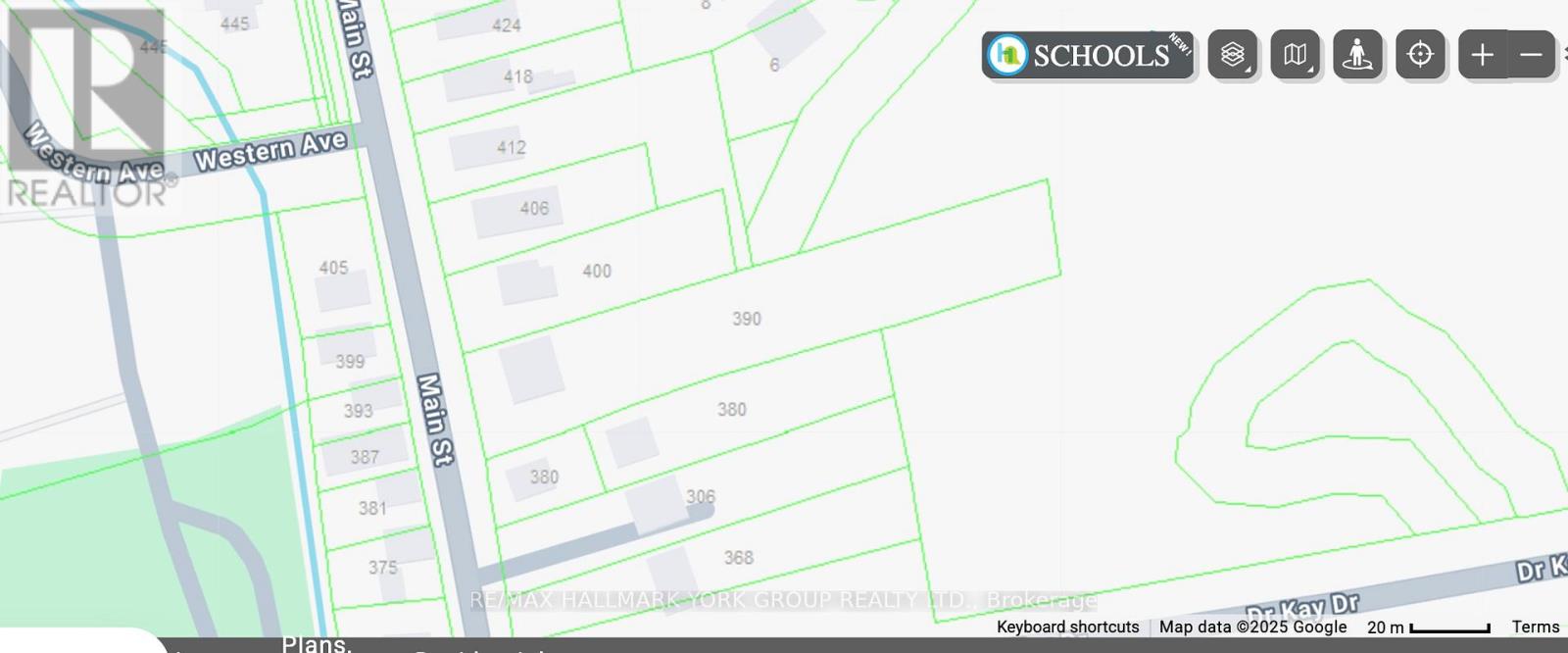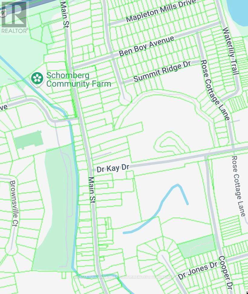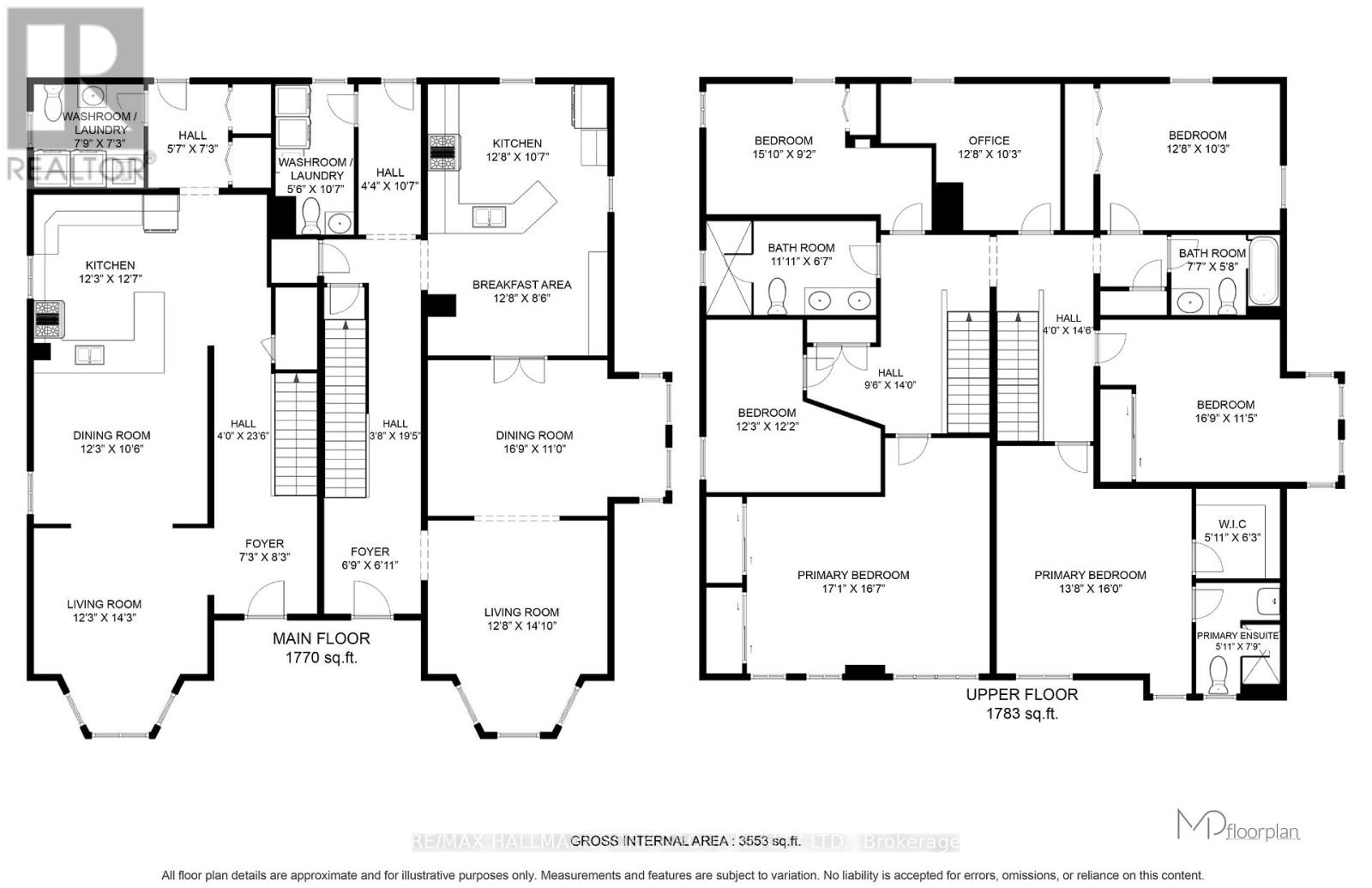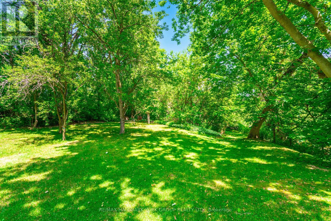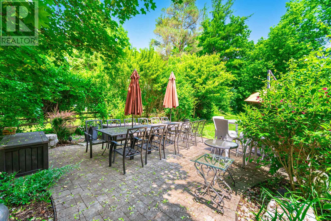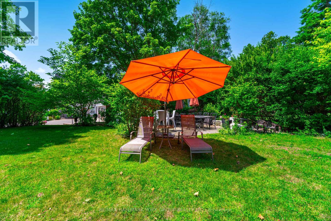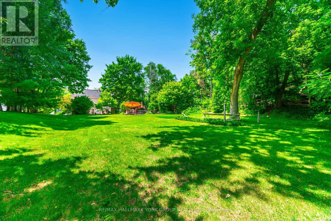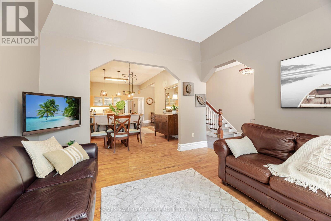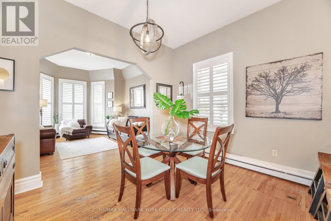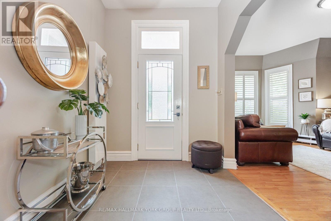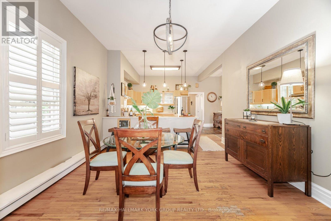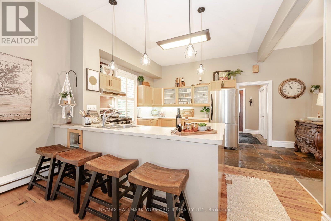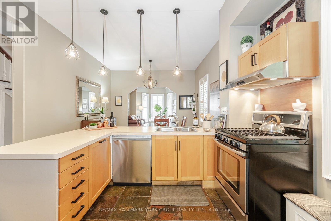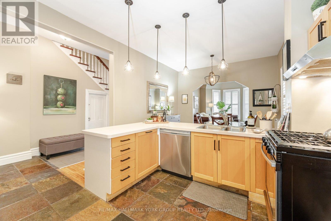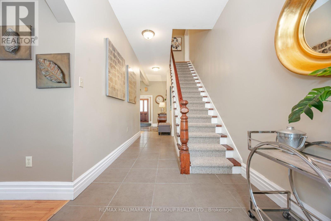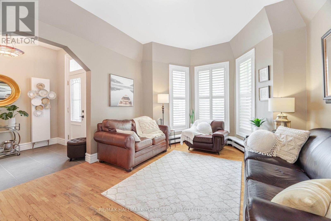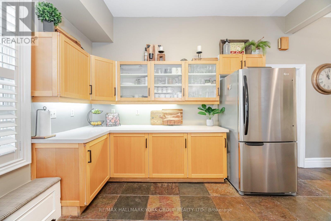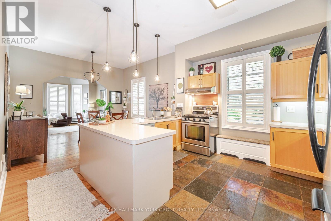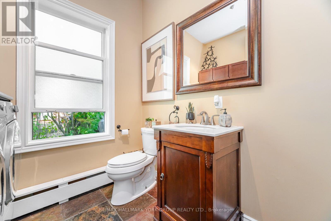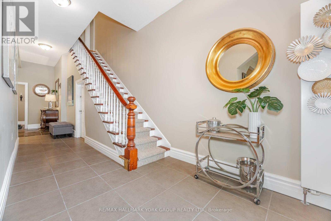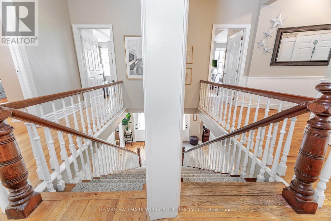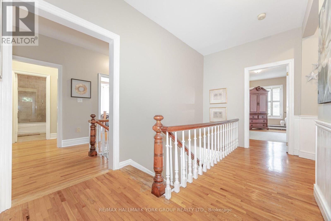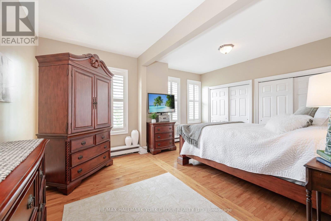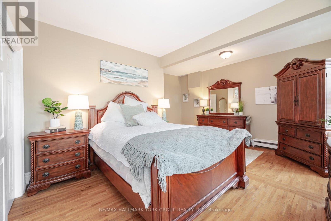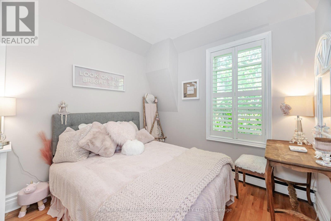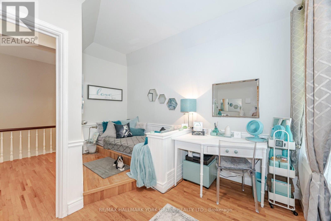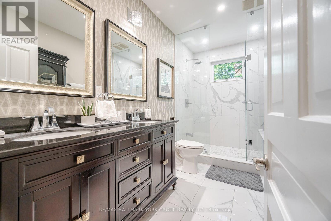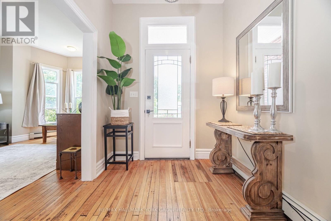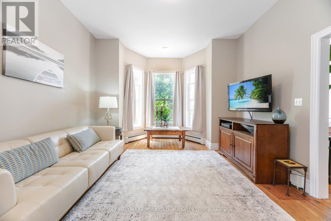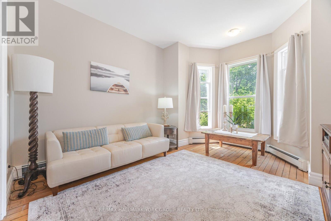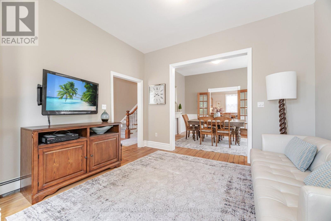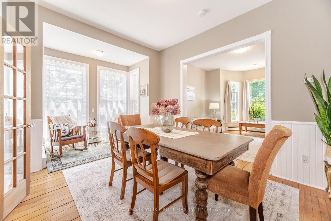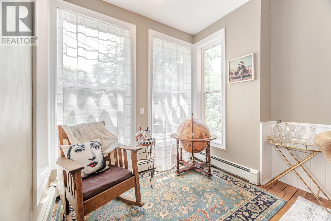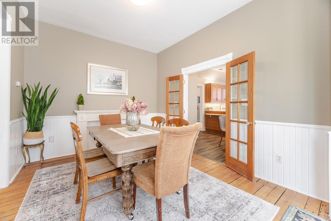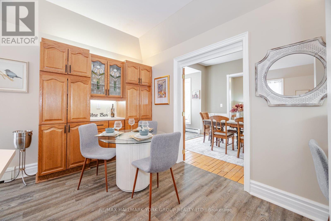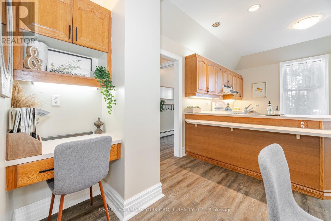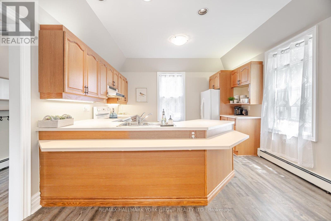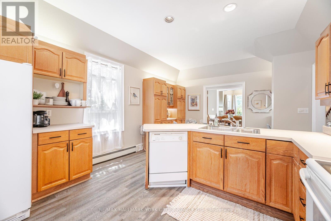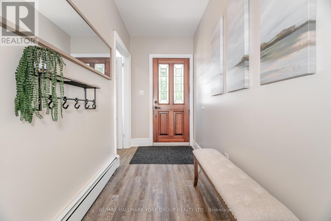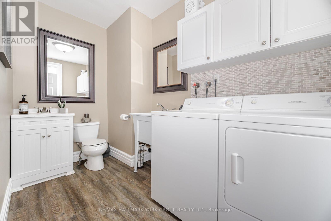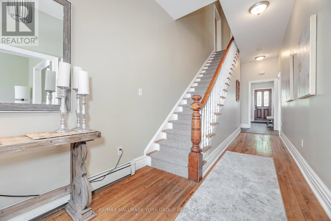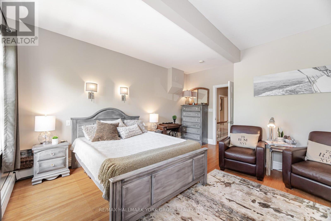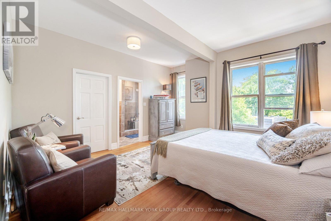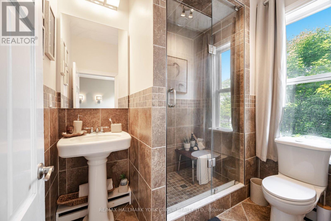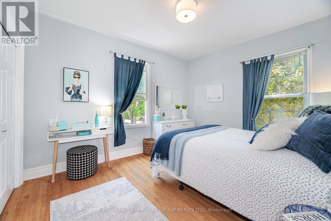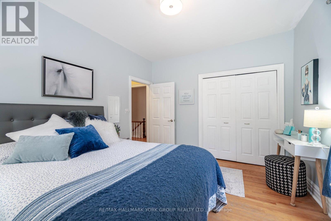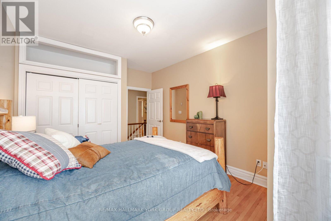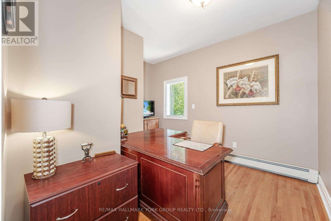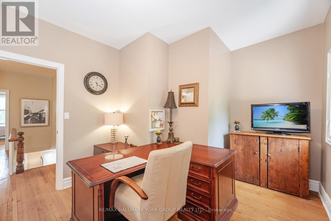390 Main Street King, Ontario L0G 1T0
$1,950,000
MUST BE SEEN! Wonderfully decorated and updated throughout, just the right touch of modern and charming. Great opportunity for extended family or investment, live in one half and rent the other half. TWO...main floor Kitchens, living rooms, dining rooms, 2 Main floor laundry rooms, and seven bedrooms upstairs! Majestic over one-acre manicured lot with large Eating and Entertaining area/Patio and gardens, lot backs onto protected land No homes behind! Walk to quaint shops, restaurants/patios on Historic Main Street. The home is currently being used as a single-family dwelling; however, it can easily be used as two separate homes with two front and back entrances. Many Possibilities. (id:24801)
Property Details
| MLS® Number | N12445620 |
| Property Type | Single Family |
| Community Name | Schomberg |
| Amenities Near By | Park, Place Of Worship |
| Community Features | Community Centre |
| Equipment Type | Water Heater |
| Features | Ravine, Rolling, Backs On Greenbelt, Carpet Free, In-law Suite |
| Parking Space Total | 18 |
| Rental Equipment Type | Water Heater |
| View Type | View |
Building
| Bathroom Total | 5 |
| Bedrooms Above Ground | 7 |
| Bedrooms Total | 7 |
| Age | 100+ Years |
| Appliances | Barbeque, Central Vacuum, Garage Door Opener Remote(s), Dishwasher, Dryer, Two Stoves, Two Washers, Two Refrigerators |
| Basement Development | Unfinished |
| Basement Type | N/a (unfinished) |
| Construction Style Attachment | Detached |
| Cooling Type | Window Air Conditioner |
| Exterior Finish | Brick, Stone |
| Flooring Type | Hardwood, Slate |
| Foundation Type | Stone, Concrete |
| Half Bath Total | 2 |
| Heating Type | Radiant Heat |
| Stories Total | 2 |
| Size Interior | 3,500 - 5,000 Ft2 |
| Type | House |
| Utility Water | Municipal Water |
Parking
| Detached Garage | |
| Garage |
Land
| Acreage | No |
| Land Amenities | Park, Place Of Worship |
| Landscape Features | Landscaped |
| Sewer | Sanitary Sewer |
| Size Depth | 538 Ft |
| Size Frontage | 93 Ft ,8 In |
| Size Irregular | 93.7 X 538 Ft |
| Size Total Text | 93.7 X 538 Ft |
| Zoning Description | Residential R1b,r!b Spa |
Rooms
| Level | Type | Length | Width | Dimensions |
|---|---|---|---|---|
| Second Level | Primary Bedroom | 5.06 m | 4.17 m | 5.06 m x 4.17 m |
| Second Level | Primary Bedroom | 4.06 m | 5.21 m | 4.06 m x 5.21 m |
| Second Level | Bedroom 2 | 3.71 m | 3.64 m | 3.71 m x 3.64 m |
| Second Level | Bedroom 3 | 4.9 m | 2.84 m | 4.9 m x 2.84 m |
| Second Level | Bedroom 4 | 3.25 m | 3.8 m | 3.25 m x 3.8 m |
| Second Level | Bedroom 5 | 3.3 m | 3.9 m | 3.3 m x 3.9 m |
| Second Level | Bedroom | 5.04 m | 3.38 m | 5.04 m x 3.38 m |
| Main Level | Kitchen | 3.73 m | 5.09 m | 3.73 m x 5.09 m |
| Main Level | Kitchen | 5.75 m | 3.88 m | 5.75 m x 3.88 m |
| Main Level | Dining Room | 5.22 m | 3.31 m | 5.22 m x 3.31 m |
| Main Level | Dining Room | 3.8 m | 3.82 m | 3.8 m x 3.82 m |
| Main Level | Living Room | 4.36 m | 3.75 m | 4.36 m x 3.75 m |
| Main Level | Laundry Room | 2 m | 3.38 m | 2 m x 3.38 m |
Utilities
| Electricity | Installed |
| Sewer | Installed |
https://www.realtor.ca/real-estate/28953402/390-main-street-king-schomberg-schomberg
Contact Us
Contact us for more information
Julianne Brenda Boileau
Salesperson
www.time2buy-sell.com/
25 Millard Ave West Unit B - 2nd Flr
Newmarket, Ontario L3Y 7R5
(905) 727-1941
(905) 841-6018


