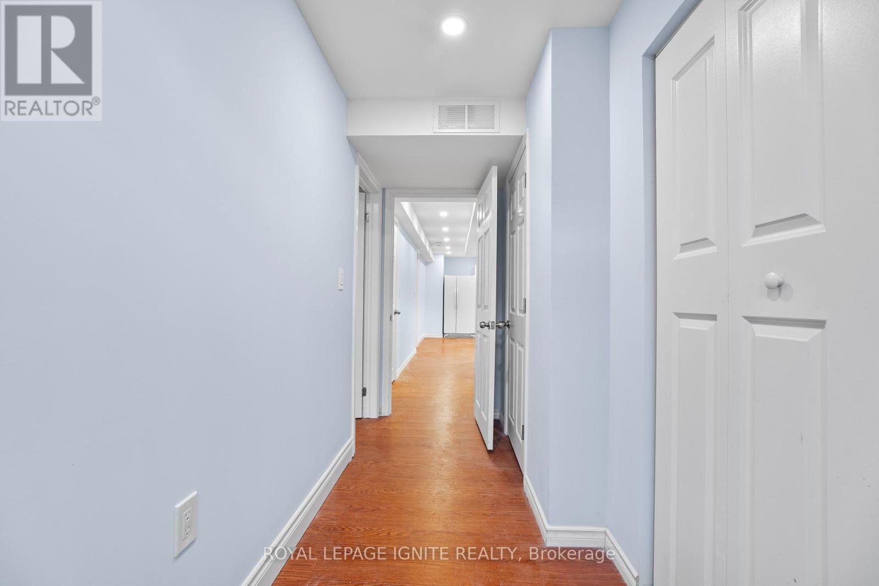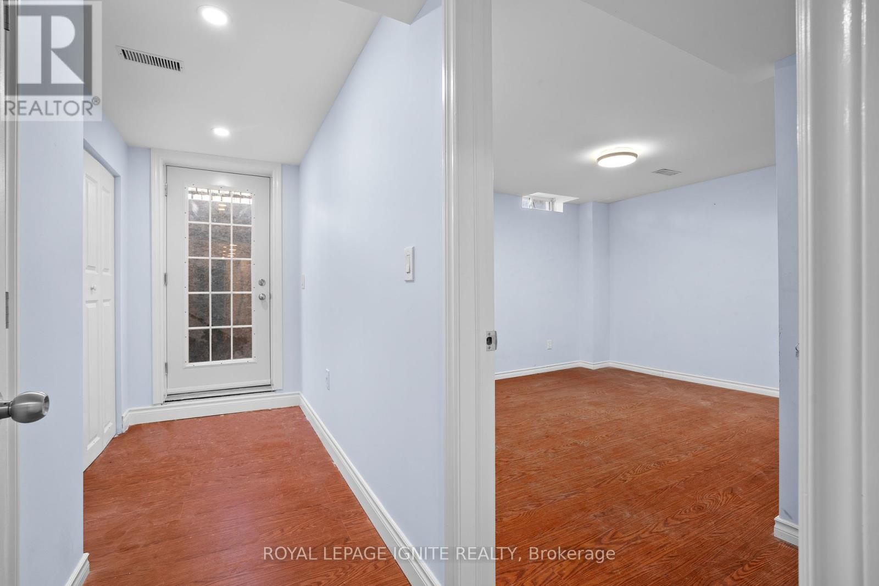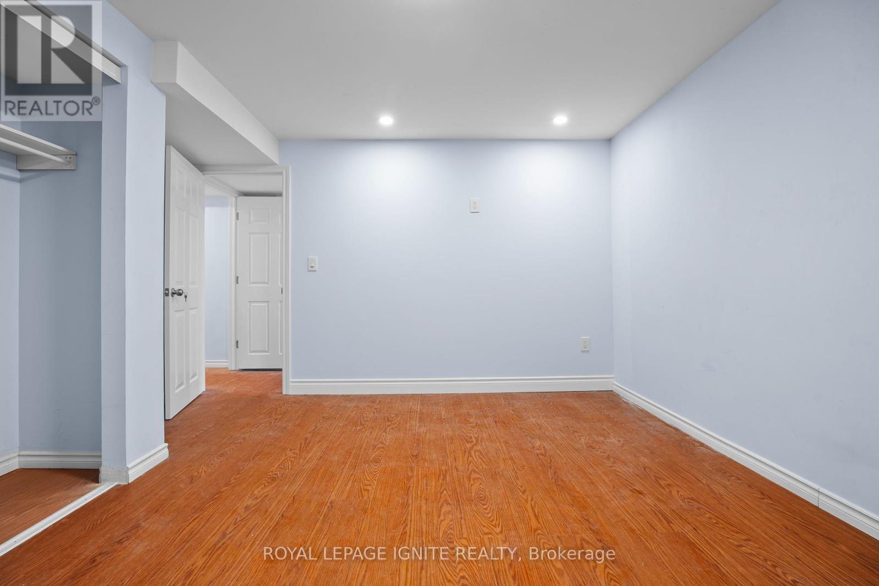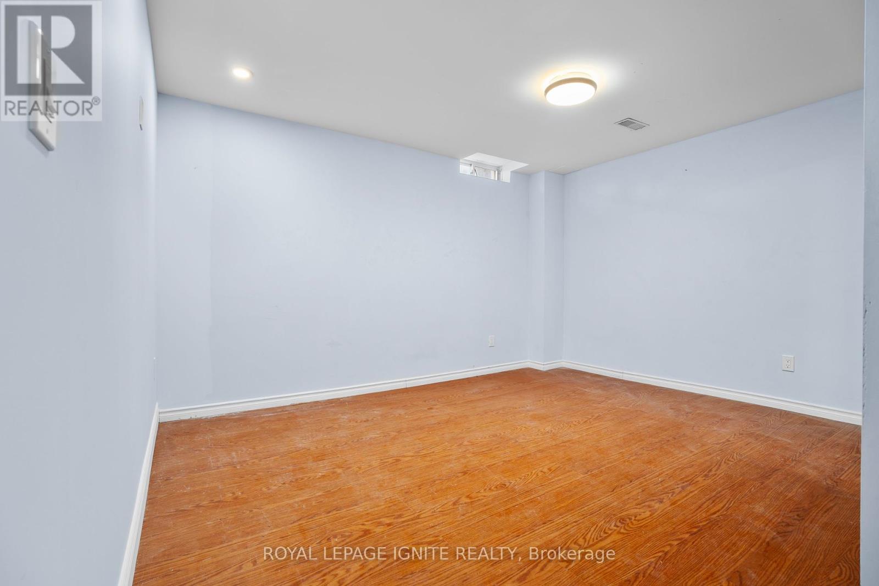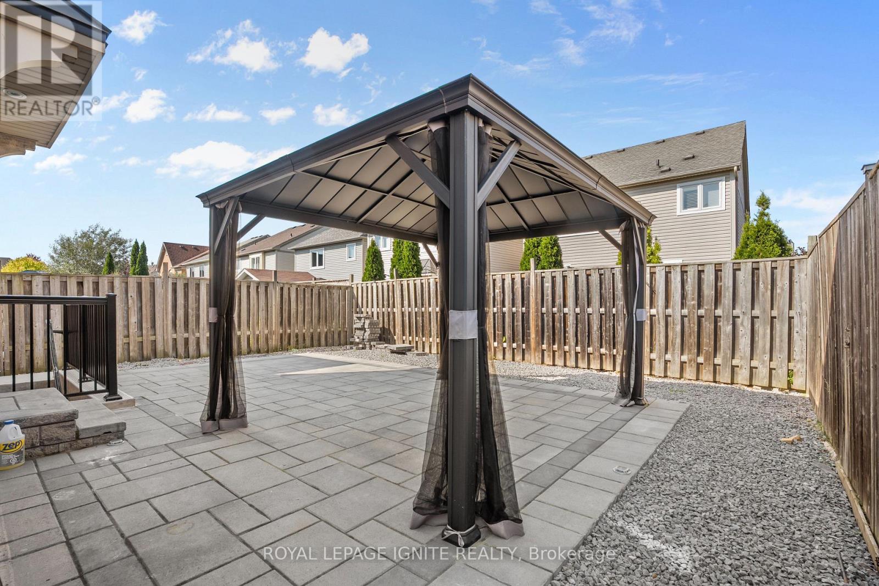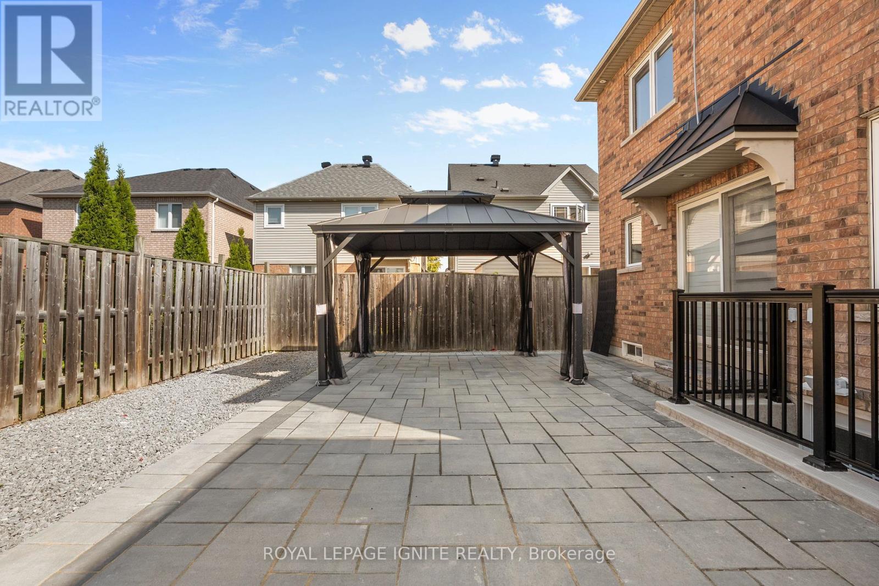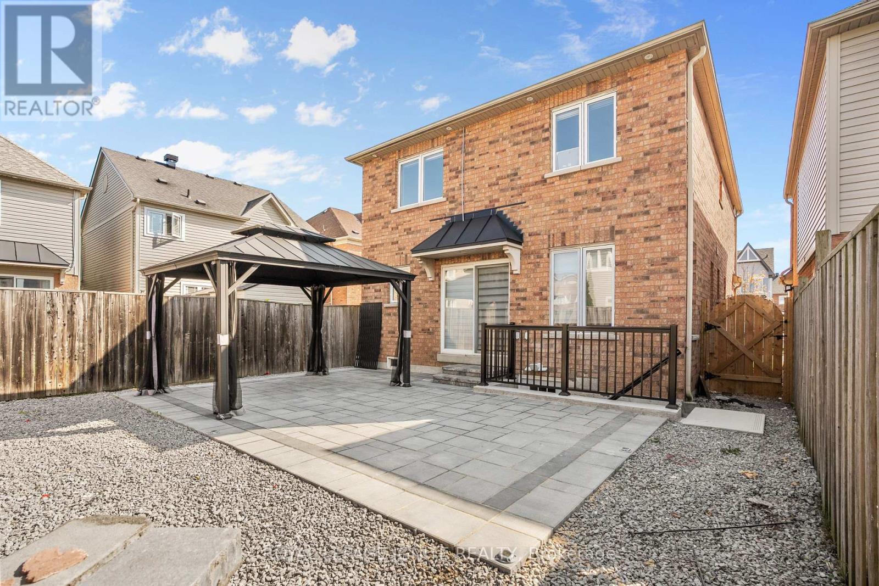Bsmt - 14 Marriner Crescent Ajax, Ontario L1Z 1Y9
$1,550 Monthly
Cozy Basement Unit With Separate Entrance. 1 Spacious Bedroom And A Nice Layout Perfect for Professional Individuals Or Couples. Beautiful Bright Kitchen With Plenty of Storage, Double Sink, And Pot Lights. Spacious Bathroom With Stand-Up Shower. Large Combined Living and Dining Area -Open Concept. Pot lights throughout. Quiet Neighbourhood With Public Transit Access And very Close To Williamson Dr E/Audley Rd. Family Friendly Area With Numerous Schools. Close to Audley Recreation Centre, Parkettes, Longos, Canadian Tire, Costco, Home Depot and many more Stores Nearby. Utilities are shared 25% Tenant .Water, Heat, Hydro, HWT. Tenant to obtain their own Internet. Basement Laundry for Tenant Use Only. (id:24801)
Property Details
| MLS® Number | E12445783 |
| Property Type | Single Family |
| Community Name | Northeast Ajax |
| Amenities Near By | Place Of Worship, Schools, Park, Public Transit |
| Community Features | Community Centre |
| Equipment Type | Water Heater |
| Features | Carpet Free |
| Parking Space Total | 1 |
| Rental Equipment Type | Water Heater |
Building
| Bathroom Total | 1 |
| Bedrooms Above Ground | 1 |
| Bedrooms Total | 1 |
| Appliances | Dryer, Hood Fan, Stove, Washer, Refrigerator |
| Basement Features | Apartment In Basement, Separate Entrance |
| Basement Type | N/a |
| Construction Style Attachment | Detached |
| Cooling Type | Central Air Conditioning |
| Exterior Finish | Brick |
| Fireplace Present | Yes |
| Flooring Type | Laminate |
| Foundation Type | Poured Concrete |
| Heating Fuel | Natural Gas |
| Heating Type | Forced Air |
| Stories Total | 2 |
| Size Interior | 1,500 - 2,000 Ft2 |
| Type | House |
| Utility Water | Municipal Water |
Parking
| Garage |
Land
| Acreage | No |
| Land Amenities | Place Of Worship, Schools, Park, Public Transit |
| Sewer | Sanitary Sewer |
| Size Depth | 82 Ft |
| Size Frontage | 33 Ft ,1 In |
| Size Irregular | 33.1 X 82 Ft |
| Size Total Text | 33.1 X 82 Ft |
Rooms
| Level | Type | Length | Width | Dimensions |
|---|---|---|---|---|
| Basement | Living Room | 3.92 m | 4.17 m | 3.92 m x 4.17 m |
| Basement | Dining Room | 3.92 m | 4.17 m | 3.92 m x 4.17 m |
| Basement | Kitchen | 3.92 m | 4.17 m | 3.92 m x 4.17 m |
| Basement | Primary Bedroom | 5.15 m | 3.86 m | 5.15 m x 3.86 m |
Contact Us
Contact us for more information
Shan Perinpanathan
Broker
(416) 655-4040
shansellshomes.ca/
www.facebook.com/ShanPerinpanathanRealEstateTeam/
www.instagram.com/durham.real.estate.shan/
www.linkedin.com/in/shan-perinpanathan-81663a1a8/
D2 - 795 Milner Avenue
Toronto, Ontario M1B 3C3
(416) 282-3333
(416) 272-3333
www.igniterealty.ca








