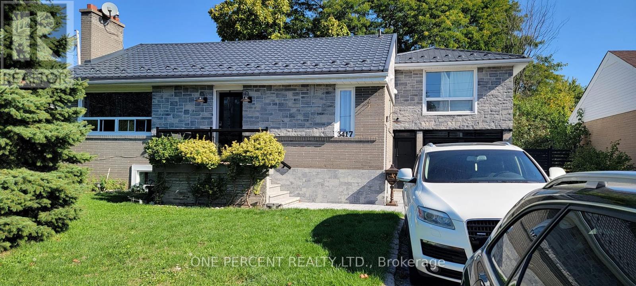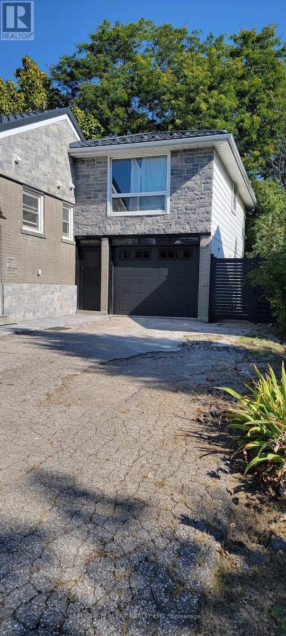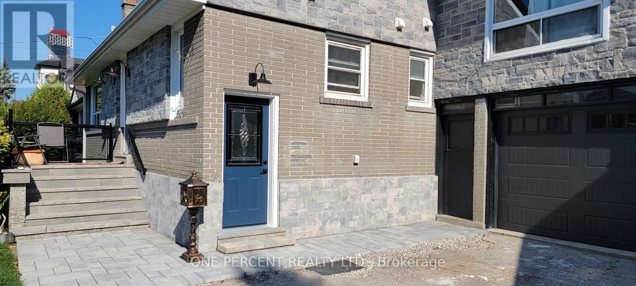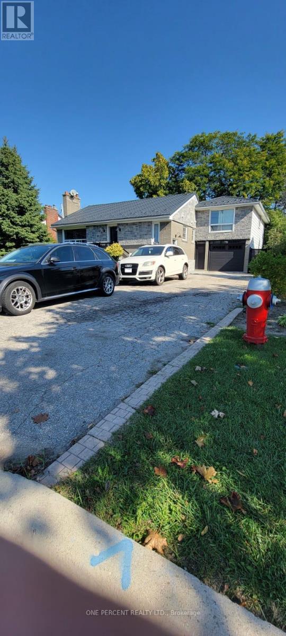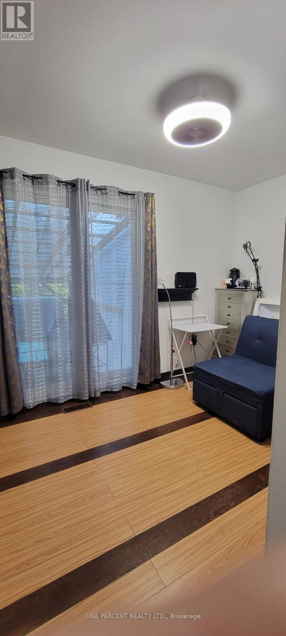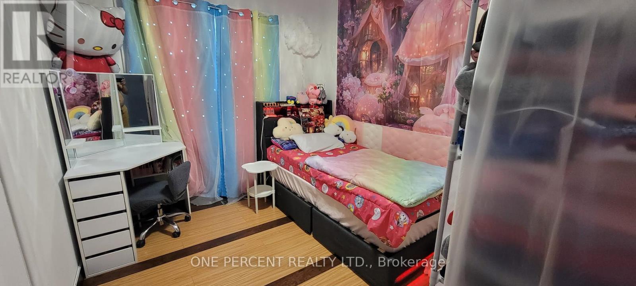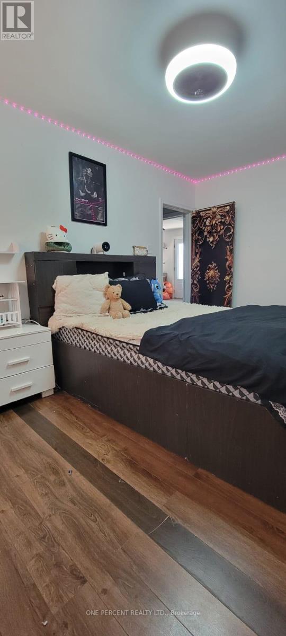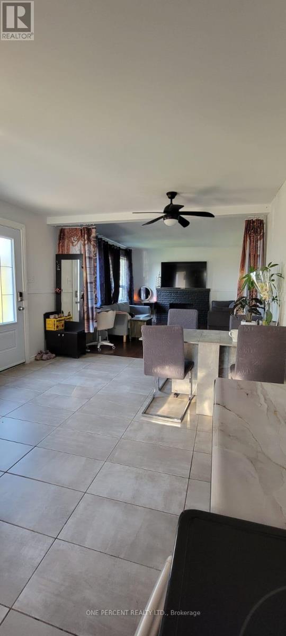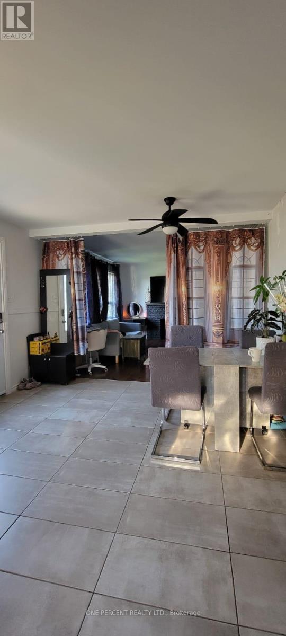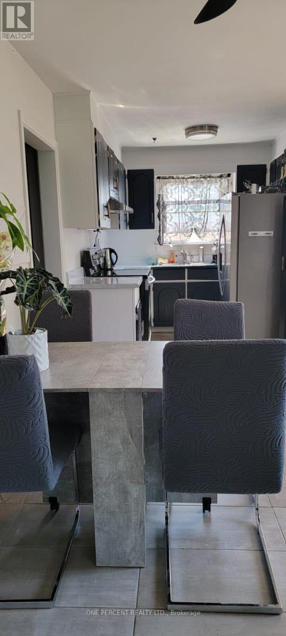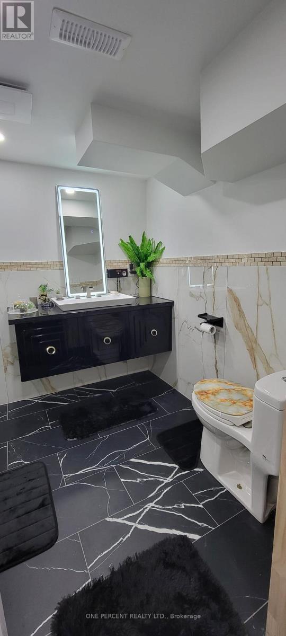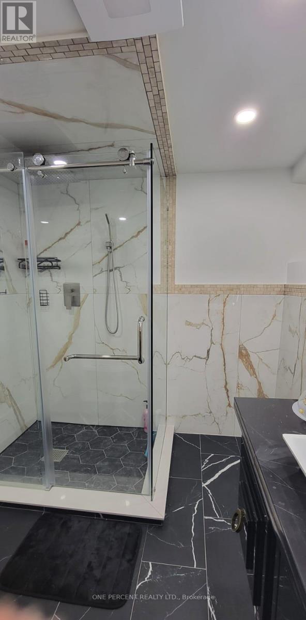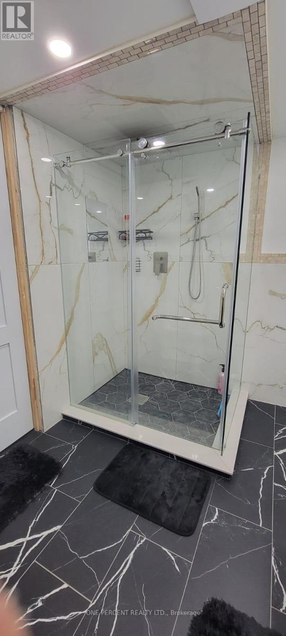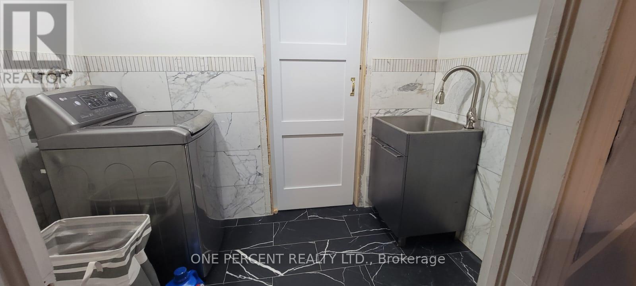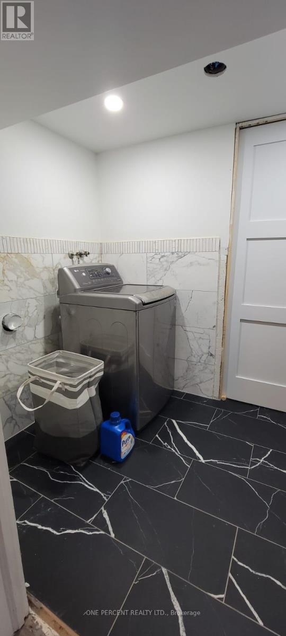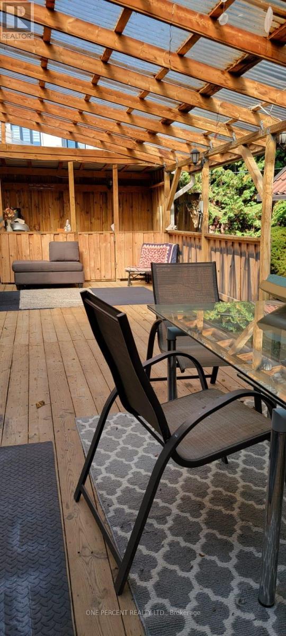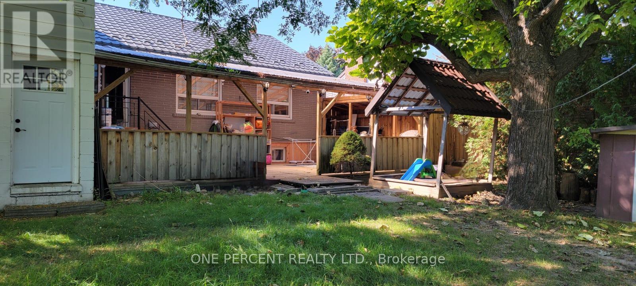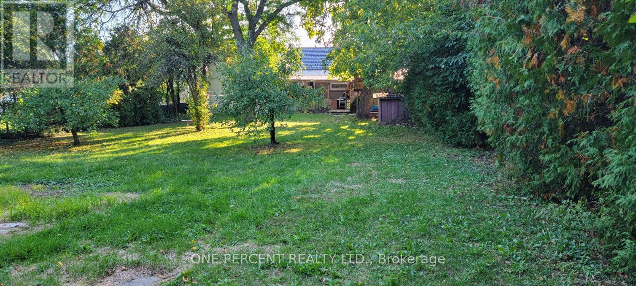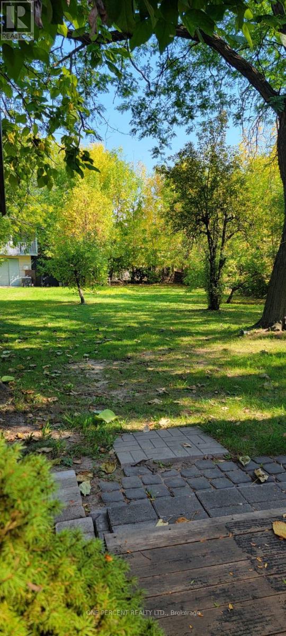3417 Palgrave Road Mississauga, Ontario L5B 1V9
$4,450 Monthly
LOCATION! LOCATION! RARE 60 x 200 FT LOT IN THE HEART OF MISSISSAUGA! Live steps from everything in a sought-after, quiet neighborhood. Walkable to Square One Mall, Celebration Square, Mississauga Central Library, YMCA, Living Arts Center, Cooksville GO Station, and Mississauga Transit Terminals. Excellent schools are just minutes away: Father Michael Goetz SS (300m) and Bishop Scalabrini School (200m). Less than 1 km to Trillium Hospital. Walk 500m to T&T Supermarket. Walk to everything! Within 300 meters, you'll find a large commercial plaza including No Frills, Tim Hortons, various restaurants (pizza and others), saloons, and several other essential services. This stunning property sits on a massive 60x200 ft lot with mature trees, offering privacy and tranquility. KEY PROPERTY FEATURES: Energy Efficiency: Furnace, A/C, and water heater recently replaced with high-efficiency models. A metal roof provides superior longevity and energy savings. (Note: The current tenant finds the house naturally cool and rarely uses AC.) Outdoor Living: Enjoy a beautifully covered patio (with transparent roof) accessible from a bedroom, allowing 360-day use without sacrificing backyard views. Parking & Utility: Single-door garage includes ample extra space for storage or motorcycles. Features a 220-volt connection for EV charging. Functionality: Direct driveway access to the basement. Recently renovated, beautifully done bathroom. NOTE: The current long-term tenant is utilizing the space for a tattoo business. The Landlord is seeking long-term clients only. Solid income and excellent credit are mandatory for all applicants. There is a totally independent loft apartment located above the garage, which is currently occupied by a small family. This unit features its own private entrance from the back, has a separate hydro meter, and does not share the backyard space with the main house. Don't miss the opportunity to acquire this unique home with prime lot size and location! (id:24801)
Property Details
| MLS® Number | W12445826 |
| Property Type | Single Family |
| Community Name | Fairview |
| Equipment Type | Water Heater, Water Heater - Tankless |
| Parking Space Total | 5 |
| Rental Equipment Type | Water Heater, Water Heater - Tankless |
| Structure | Patio(s), Porch |
Building
| Bathroom Total | 2 |
| Bedrooms Above Ground | 3 |
| Bedrooms Below Ground | 1 |
| Bedrooms Total | 4 |
| Amenities | Fireplace(s) |
| Architectural Style | Raised Bungalow |
| Basement Development | Finished |
| Basement Features | Separate Entrance |
| Basement Type | N/a (finished) |
| Construction Style Attachment | Detached |
| Cooling Type | Central Air Conditioning, Ventilation System |
| Exterior Finish | Brick, Stone |
| Fireplace Present | Yes |
| Foundation Type | Brick, Concrete |
| Heating Fuel | Natural Gas |
| Heating Type | Forced Air |
| Stories Total | 1 |
| Size Interior | 1,500 - 2,000 Ft2 |
| Type | House |
| Utility Water | Municipal Water |
Parking
| Attached Garage | |
| Garage |
Land
| Acreage | No |
| Landscape Features | Landscaped |
| Size Irregular | 60 X 200 Acre |
| Size Total Text | 60 X 200 Acre |
Rooms
| Level | Type | Length | Width | Dimensions |
|---|---|---|---|---|
| Basement | Laundry Room | 2.1 m | 2.32 m | 2.1 m x 2.32 m |
| Basement | Bathroom | 2.1 m | 2.4 m | 2.1 m x 2.4 m |
| Basement | Bedroom 4 | 3.65 m | 3.4 m | 3.65 m x 3.4 m |
| Basement | Living Room | 6.8 m | 3.65 m | 6.8 m x 3.65 m |
| Lower Level | Exercise Room | 3.65 m | 3.38 m | 3.65 m x 3.38 m |
| Main Level | Bedroom | 3.65 m | 3.65 m | 3.65 m x 3.65 m |
| Main Level | Bedroom 2 | 3.04 m | 3 m | 3.04 m x 3 m |
| Main Level | Bedroom 3 | 3 m | 3.1 m | 3 m x 3.1 m |
| Main Level | Living Room | 3.15 m | 3.08 m | 3.15 m x 3.08 m |
| Main Level | Dining Room | 3.15 m | 3.08 m | 3.15 m x 3.08 m |
| Main Level | Kitchen | 3.05 m | 2.8 m | 3.05 m x 2.8 m |
| Main Level | Bathroom | 2.32 m | 2.46 m | 2.32 m x 2.46 m |
https://www.realtor.ca/real-estate/28953791/3417-palgrave-road-mississauga-fairview-fairview
Contact Us
Contact us for more information
Jinosh Joseph
Salesperson
www.jinosh.com/
300 John St Unit 607
Thornhill, Ontario L3T 5W4
(888) 966-3111
(888) 870-0411
www.onepercentrealty.com


